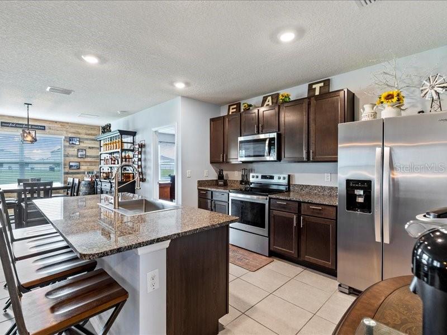
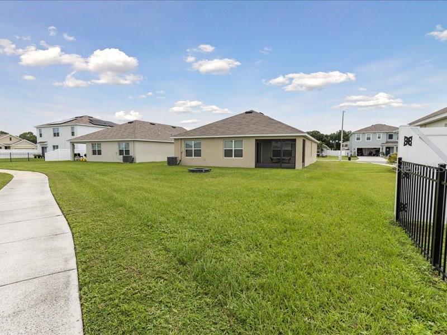
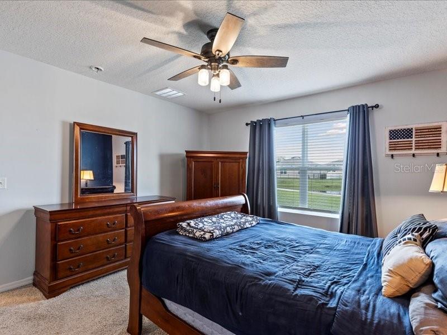
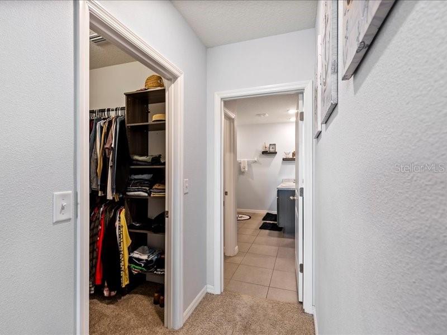
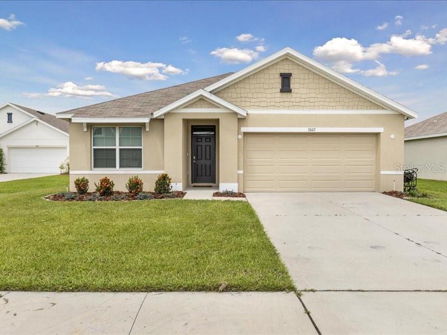
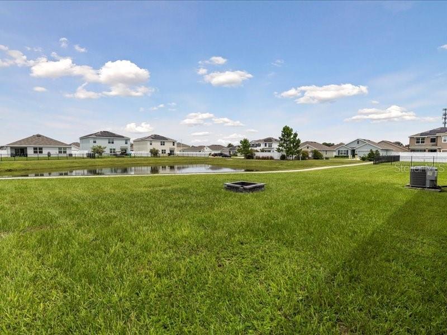
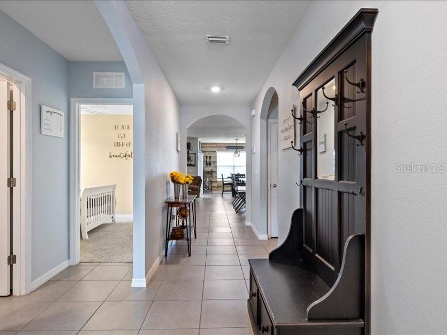
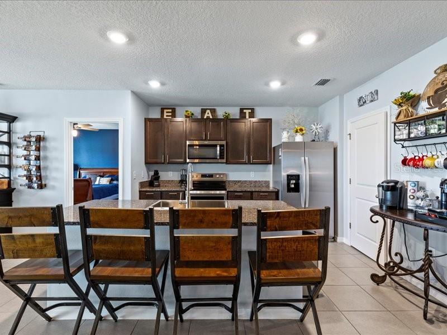
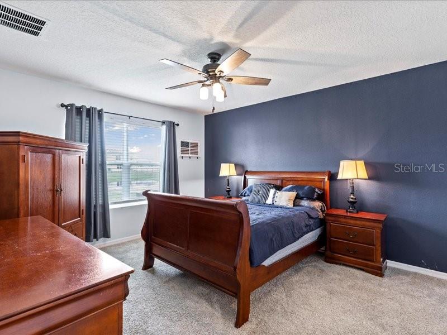
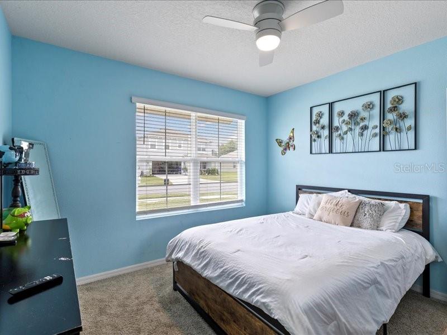
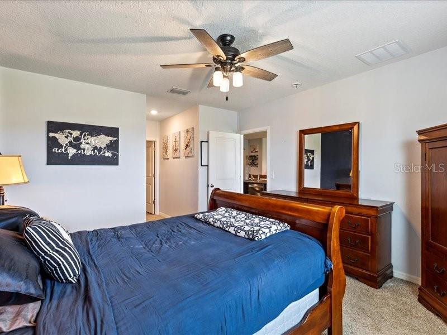
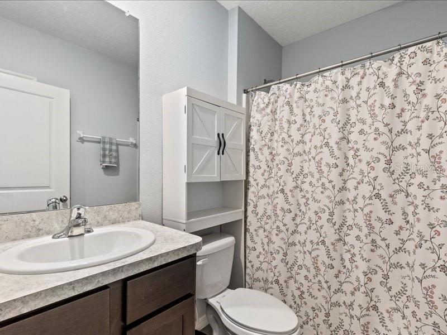
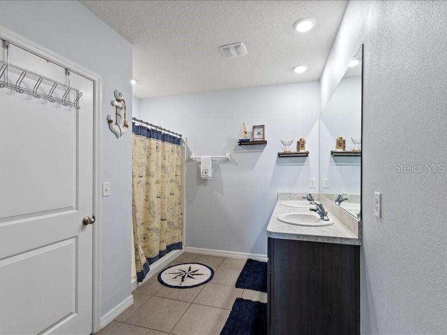
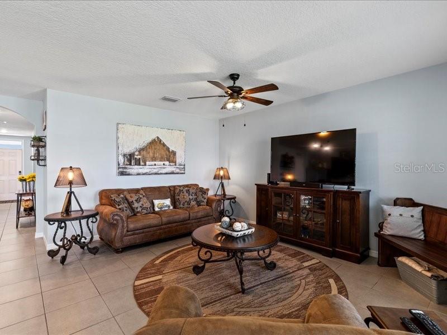
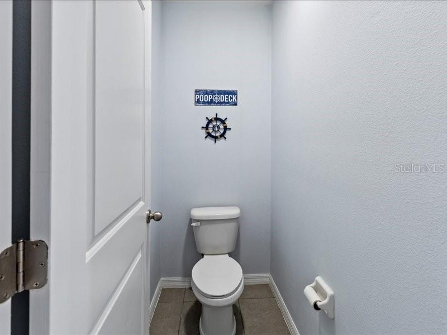
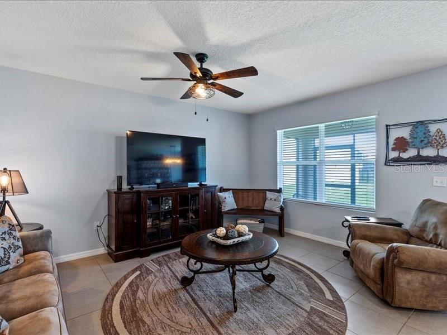
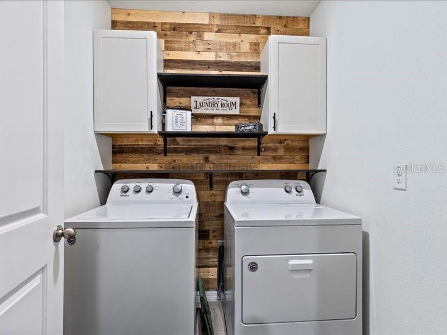
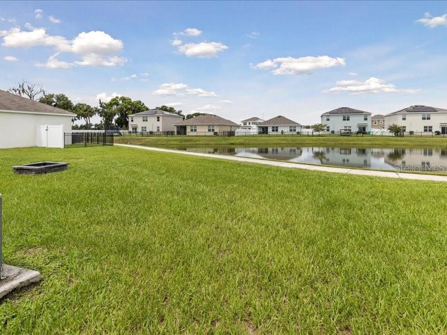
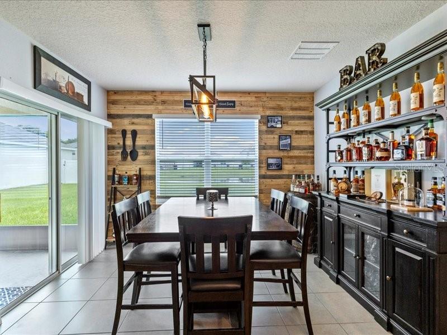
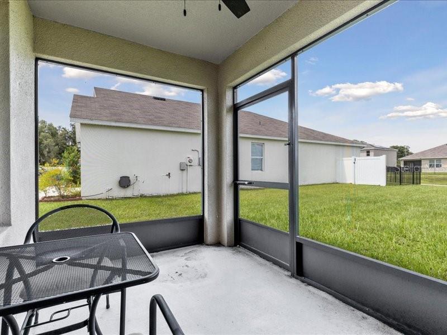
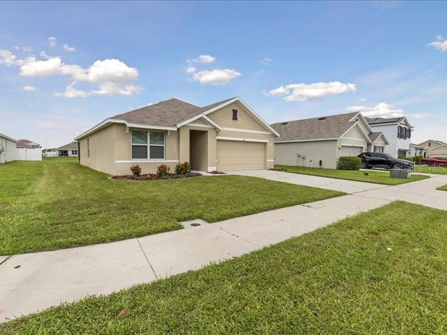
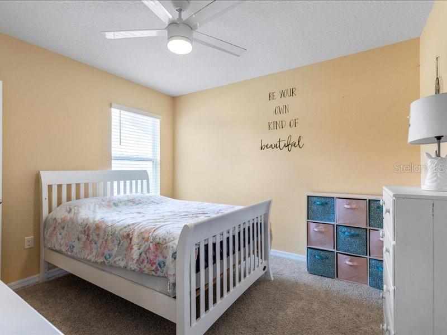
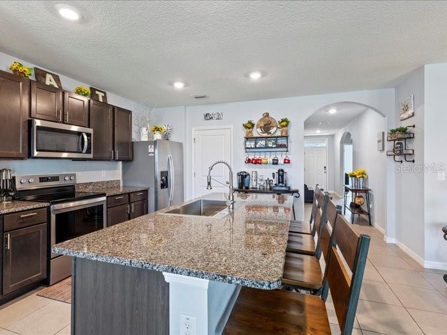
Active
3007 BRIDGEMAN CT
$355,000
Features:
Property Details
Remarks
Welcome to this stunning 3-bedroom, 2-bathroom home located in the heart of Plant City, offering both comfort and style in this newer neighborhood. As you step inside, you're greeted by a spacious foyer that leads into a bright and airy open-concept living space. The living room flows seamlessly into the dining area and kitchen, perfect for entertaining. The well-appointed kitchen features granite countertops, modern stainless-steel appliances, and a large island with seating, making it a chef's dream. Adjacent to the kitchen is a dedicated laundry room with custom shelving and storage, adding convenience to your daily routine. The primary bedroom offers a private retreat with an en-suite bathroom and a walk-in closet. The two additional bedrooms are generously sized, with a shared bathroom located off the main hallway. Step outside to enjoy your screened porch overlooking a large backyard with fire pit with serene water views. The outdoor space is ideal for relaxation and family gatherings, with plenty of room to add a pool or create your own oasis. This home also comes equipped with a brand-new water heater and a water softener system, providing you with comfort and peace of mind. Additional features include a two-car garage, central HVAC, and proximity to local amenities, schools, and parks. Don't miss your opportunity to own this beautiful home in Plant City-schedule your private tour today!
Financial Considerations
Price:
$355,000
HOA Fee:
234
Tax Amount:
$3159
Price per SqFt:
$211.81
Tax Legal Description:
JOHNSON POINTE LOT 3 BLOCK 3
Exterior Features
Lot Size:
7438
Lot Features:
N/A
Waterfront:
No
Parking Spaces:
N/A
Parking:
N/A
Roof:
Shingle
Pool:
No
Pool Features:
N/A
Interior Features
Bedrooms:
3
Bathrooms:
2
Heating:
Central
Cooling:
Central Air
Appliances:
Dishwasher, Disposal, Dryer, Microwave, Range, Refrigerator, Washer, Water Filtration System
Furnished:
No
Floor:
Carpet, Tile
Levels:
One
Additional Features
Property Sub Type:
Single Family Residence
Style:
N/A
Year Built:
2020
Construction Type:
Block
Garage Spaces:
Yes
Covered Spaces:
N/A
Direction Faces:
South
Pets Allowed:
Yes
Special Condition:
None
Additional Features:
Irrigation System, Sidewalk
Additional Features 2:
CHeck with HOA for lease restrictions
Map
- Address3007 BRIDGEMAN CT
Featured Properties