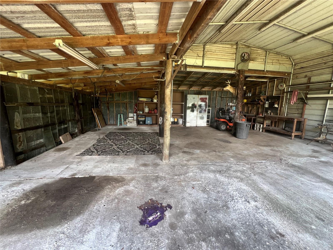
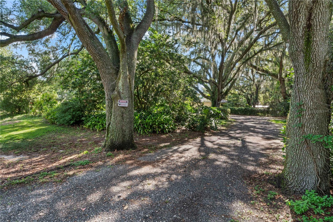
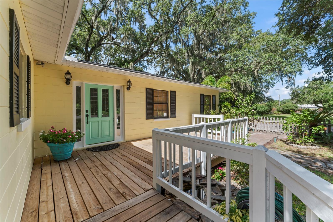
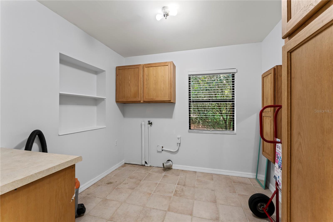
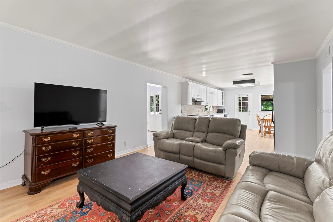
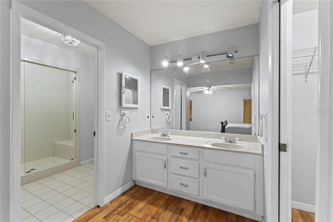
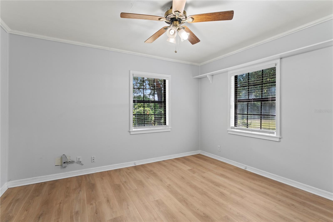
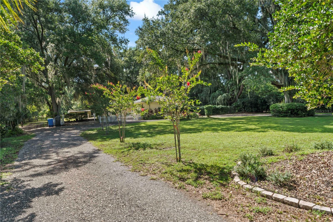
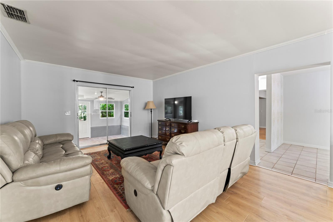
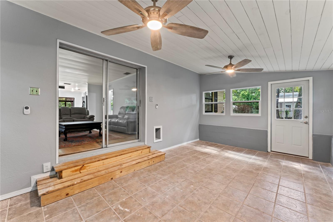
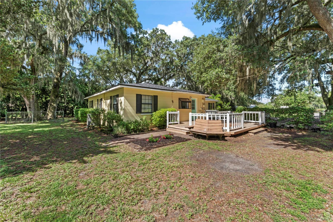
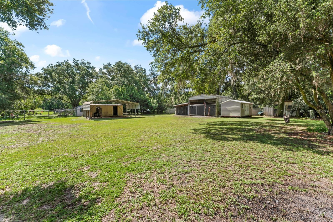
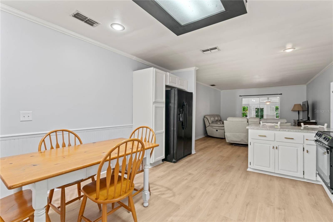
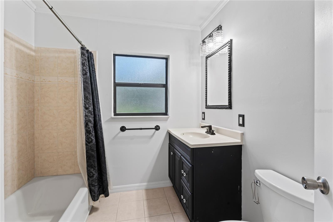
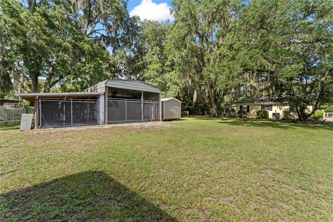
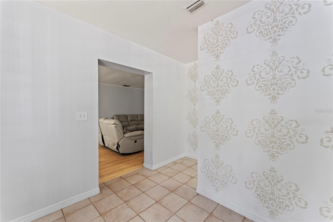
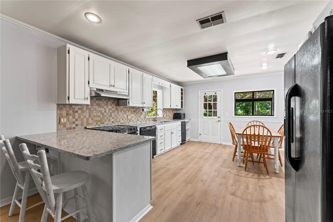
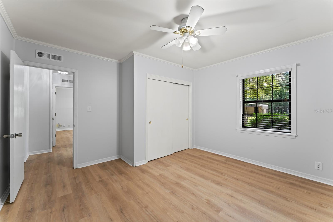
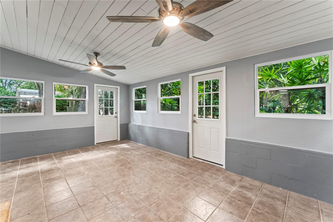
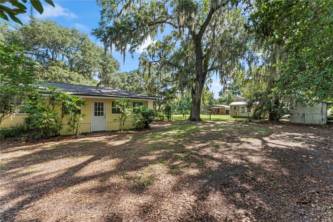
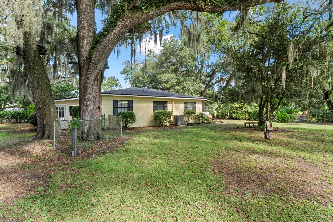
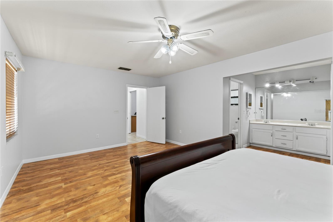
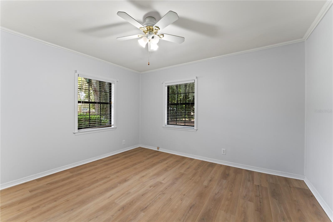
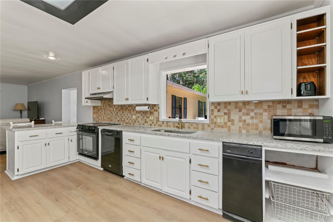
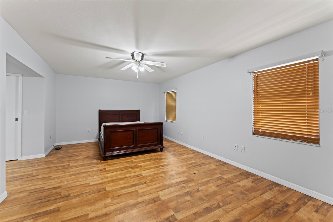
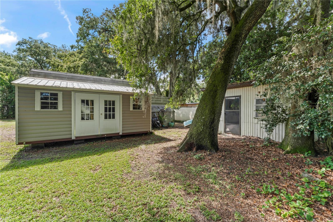
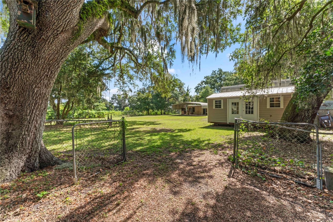
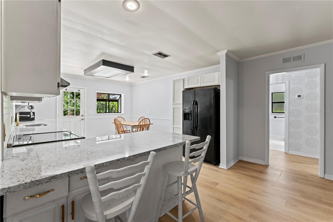
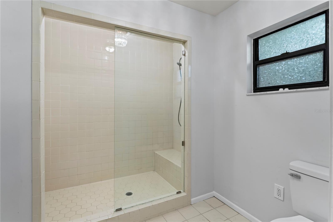
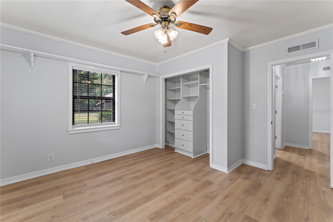
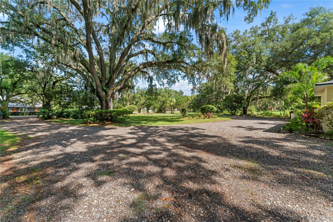
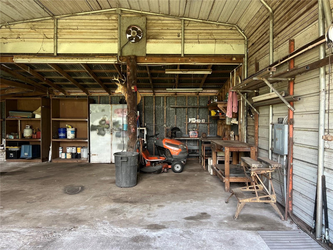
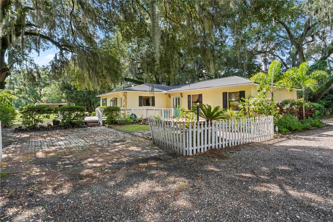
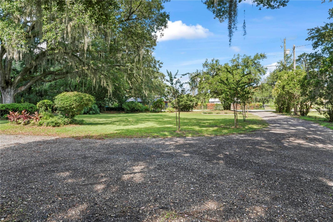
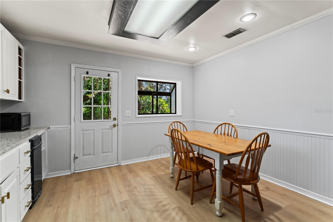
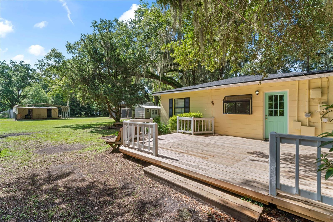
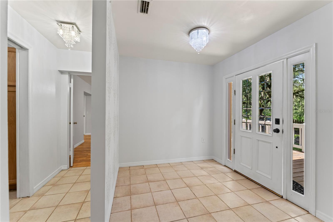
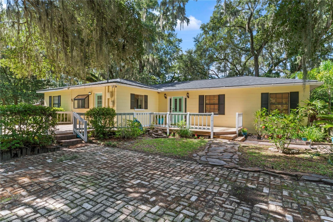
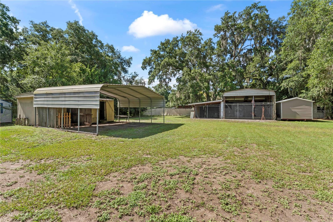
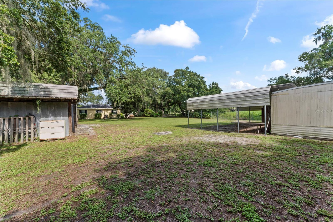
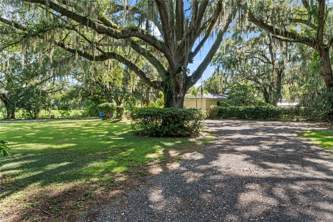
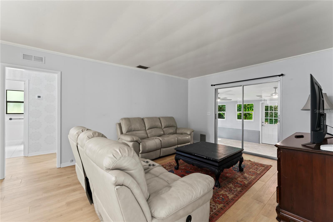
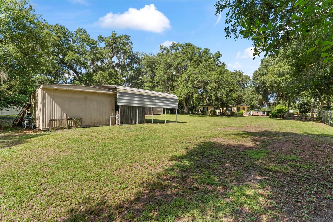
Active
3508 COOPER RD
$469,000
Features:
Property Details
Remarks
This 3 bedroom, 2 bath home sits on 1.04 acres surrounded by beautiful landscape and lush grandfather oaks in a highly sought-after area in Plant City. The home features a lovely eat-in kitchen with wood cabinetry, tile backsplash, granite countertops, and a range of appliances including a dishwasher, refrigerator, microwave, range and trash compactor. Additionally, the kitchen has an herb window with adjustable shelving. The living room boasts laminate flooring, crown molding, and sliders leading out to a lanai with tile flooring and a tongue and groove ceiling. The oversized master suite includes a walk-in closet and a dual sink vanity. The large walk-in shower featuring and a bench seat, while the secondary bedrooms are split for privacy. Other notable features of the property include a laundry room with cabinetry, a 10x07 metal pump house with storage, a 32x30 metal workshop on a slab with electric and water, and a 25x12 storage shed with a 2-car carport. Additionally, the property includes a new 10x16 shed, a new roof, a new A/C installed in 2022, a new water softener, a new well filter, fresh paint, a new deck, new water-resistant laminate flooring, and new crushed asphalt in the driveway.
Financial Considerations
Price:
$469,000
HOA Fee:
N/A
Tax Amount:
$3846.74
Price per SqFt:
$281.18
Tax Legal Description:
N 135 FT OF W 360 FT OF N 1/2 OF SE 1/4 OF NW 1/4 LESS W 25 FT FOR RD
Exterior Features
Lot Size:
45302
Lot Features:
In County, Landscaped
Waterfront:
No
Parking Spaces:
N/A
Parking:
Circular Driveway, Driveway
Roof:
Shingle
Pool:
No
Pool Features:
N/A
Interior Features
Bedrooms:
3
Bathrooms:
2
Heating:
Central
Cooling:
Central Air
Appliances:
Dishwasher, Disposal, Microwave, Range, Refrigerator
Furnished:
Yes
Floor:
Ceramic Tile, Laminate
Levels:
One
Additional Features
Property Sub Type:
Single Family Residence
Style:
N/A
Year Built:
1959
Construction Type:
Block
Garage Spaces:
No
Covered Spaces:
N/A
Direction Faces:
West
Pets Allowed:
No
Special Condition:
None
Additional Features:
Private Mailbox, Rain Gutters
Additional Features 2:
N/A
Map
- Address3508 COOPER RD
Featured Properties