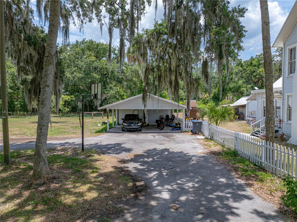
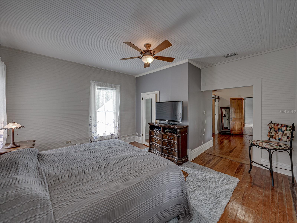
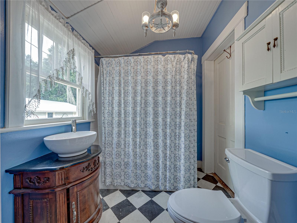
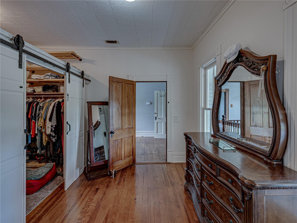
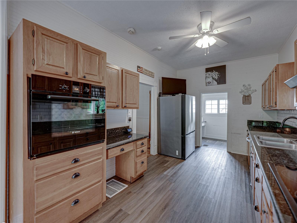
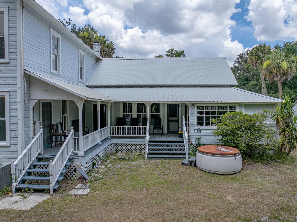
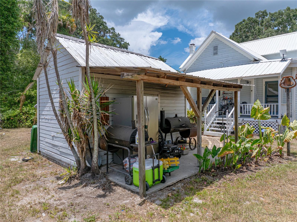
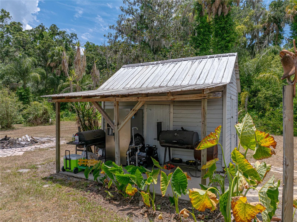
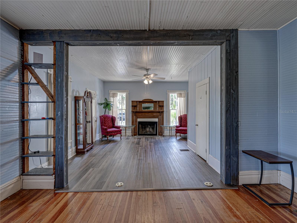
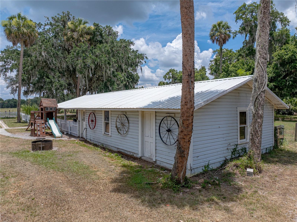
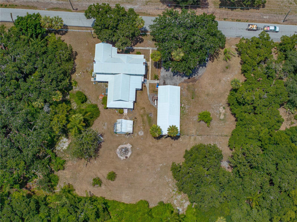
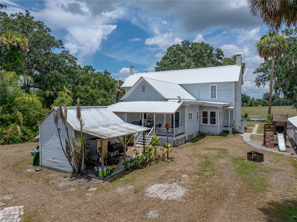
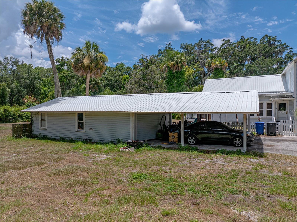
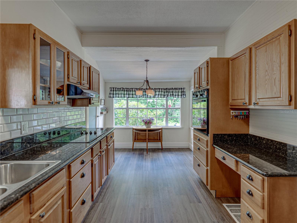
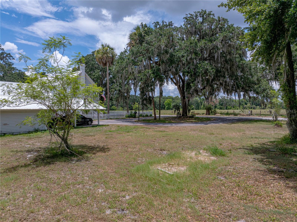
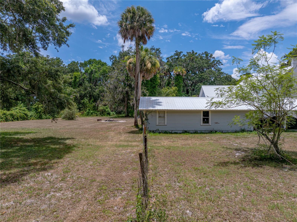
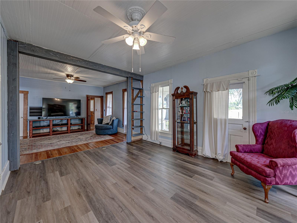
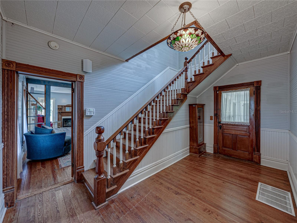
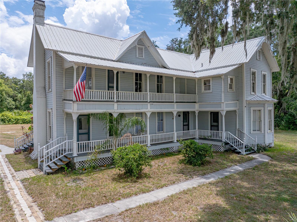
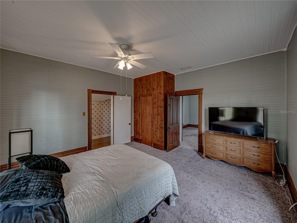
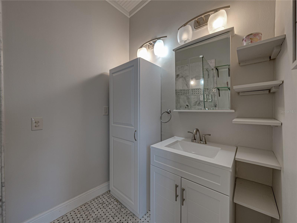
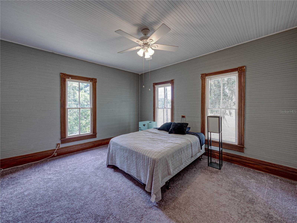
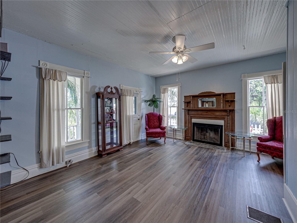
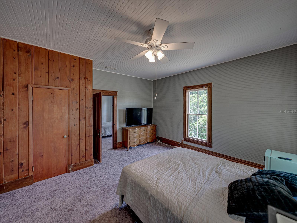
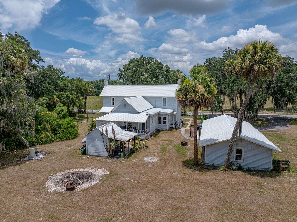
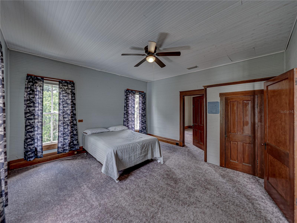
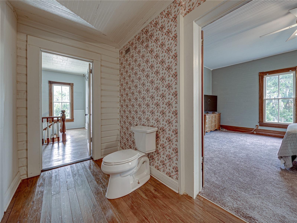
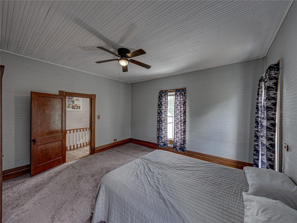
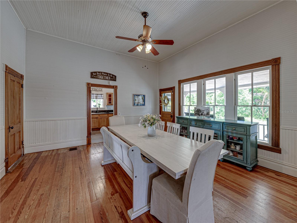
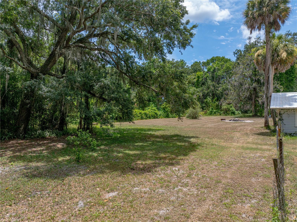
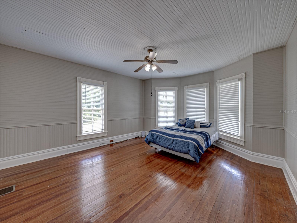
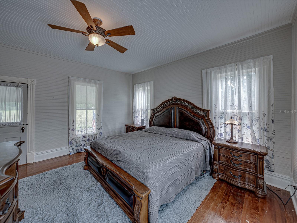
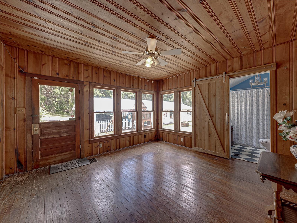
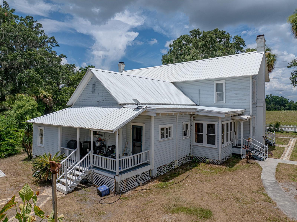
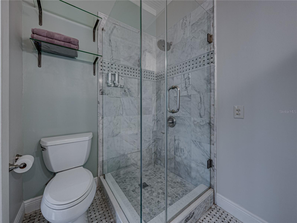
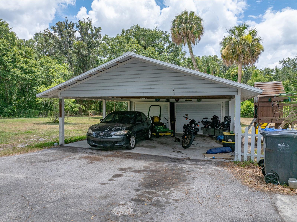
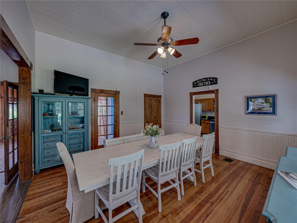
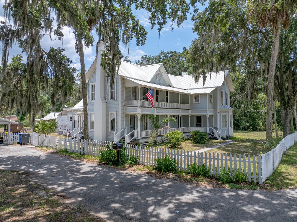
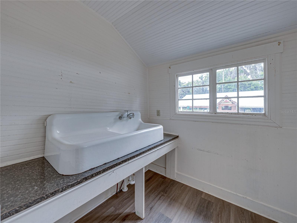
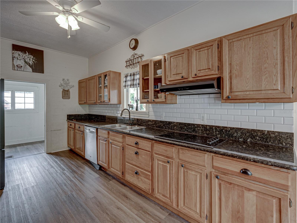
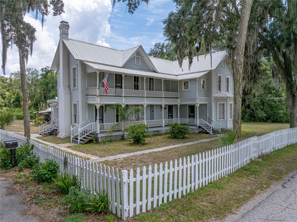
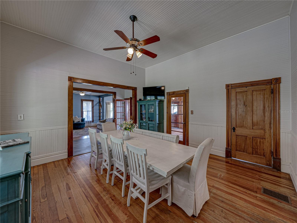
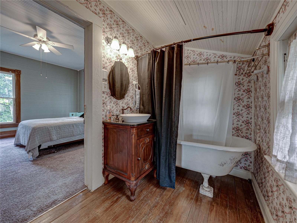
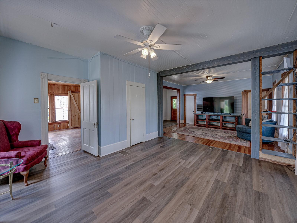
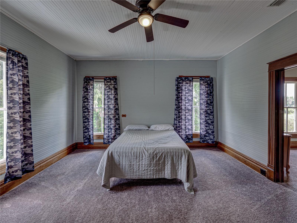
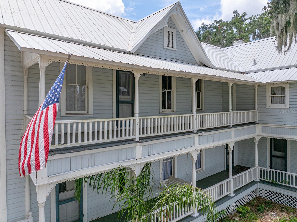
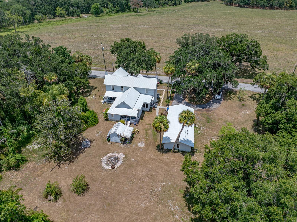
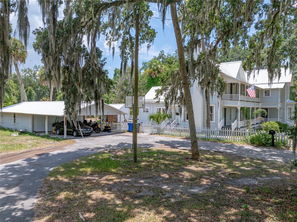
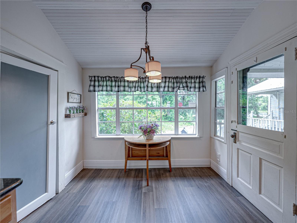
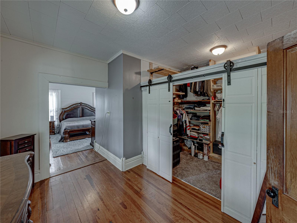
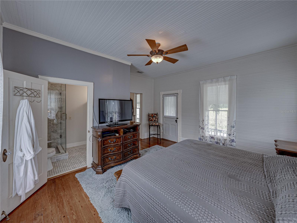
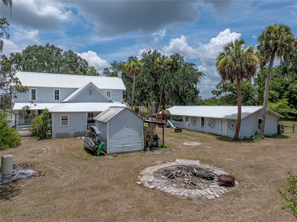
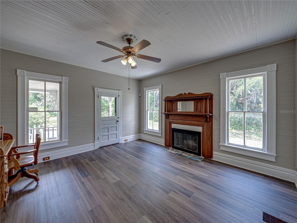
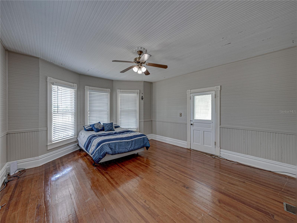
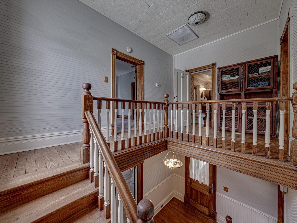
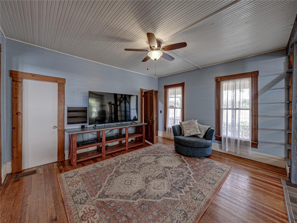
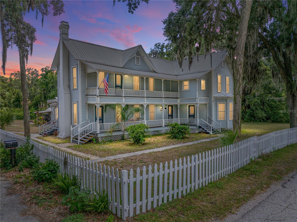
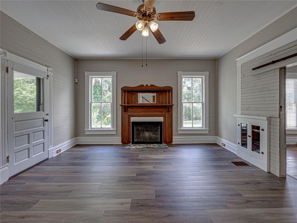
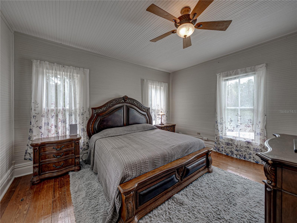
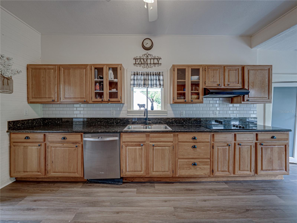
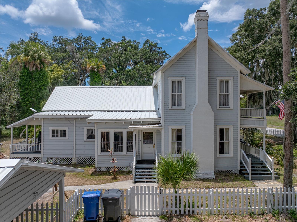
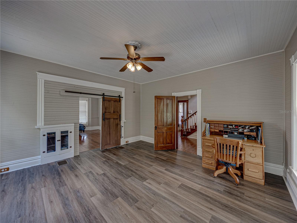
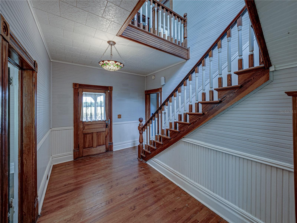

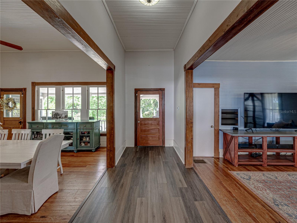
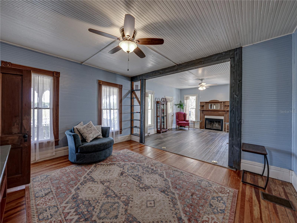
Active
301 OLD HOPEWELL RD
$740,000
Features:
Property Details
Remarks
Welcome to the McDonald House, an exquisite historic estate nestled on 5.09 acres of endless possibilities in Plant City. This charming Old Florida-style home is a true piece of local history, offering a unique blend of classic elegance and modern comforts. This beautiful two-story home features four spacious bedrooms and three bathrooms, providing ample space for family and guests. The living area spans 3,386 square feet, showcasing dual original wood-burning fireplaces, expansive beadboard, solid wood floors, and original windows and doors. These historic elements are complemented by a beautifully renovated primary bathroom and kitchen, offering all the amenities you desire in a contemporary home. The primary bedroom upstairs features a walk-in closet with a dressing area, while a versatile room downstairs can serve as a primary bedroom retreat. The side door opens to a perfect mudroom space, ideal for organizing your daily comings and goings. The property also includes a smokehouse and a separate garage with a workshop, adding to the functional and historical charm of the estate. One of the unique features of this property is the owner's personal gun range, providing a convenient and private space for shooting enthusiasts. Exploring the five acres of winding trails under the canopy of soaring oaks and native vegetation, you’ll find a peaceful and picturesque setting for outdoor activities. The well pump was replaced in 2021, ensuring a reliable water supply. With 3,386 square feet of living space, this home offers ample room for creativity and customization to suit your lifestyle. This extraordinary property is more than just a home; it's a piece of Plant City history awaiting its next chapter. Imagine relaxing on any of the three porches that adorn this preserved turn-of-the-century home, and feel the magic of the McDonald House. The owner invites you to make an offer and envision your future in this remarkable estate. Great house, great property, great location—experience the allure of the McDonald House and make it your own. For more information or to schedule a viewing, contact us today.
Financial Considerations
Price:
$740,000
HOA Fee:
N/A
Tax Amount:
$480
Price per SqFt:
$214.12
Tax Legal Description:
COM AT SW COR OF NW 1/4 OF SW 1/4 RUN NORTH 250.6 FT FOR POB CONT NORTH 388.50 FT S 83 DEG 08 MIN 00 SEC E 286.05 FT S 3 DEG 19 MIN 00 SEC W 173 FT S 88 DEG 38 MIN 47 SEC E 278.15 FT SOUTH 268 FT AND N 80 DEG 26 MIN 23 SEC W 559.84 FT TO POB... COM A T SW COR OF NW 1/4 OF SW 1/4 RUN NORTH 639.10 FT S 83 DEG 08 MIN 00 SEC E 286.05 FT FOR POB CONT S 83 DEG 08 MIN 00 SEC E 270 FT SOUTH 147 FT N 88 DEG 38 MIN 47 SEC W 278.15 FT AND N 3 DEG 19 MIN 00 SEC E 173 FT TO POB
Exterior Features
Lot Size:
221720
Lot Features:
Farm, Pasture, Zoned for Horses
Waterfront:
No
Parking Spaces:
N/A
Parking:
Circular Driveway, Workshop in Garage
Roof:
Metal
Pool:
No
Pool Features:
N/A
Interior Features
Bedrooms:
4
Bathrooms:
3
Heating:
Central, Heat Pump
Cooling:
Central Air
Appliances:
Built-In Oven, Cooktop, Dishwasher, Microwave, Oven, Range Hood
Furnished:
No
Floor:
Wood
Levels:
Two
Additional Features
Property Sub Type:
Single Family Residence
Style:
N/A
Year Built:
1903
Construction Type:
Wood Frame
Garage Spaces:
Yes
Covered Spaces:
N/A
Direction Faces:
North
Pets Allowed:
Yes
Special Condition:
None
Additional Features:
Balcony
Additional Features 2:
N/A
Map
- Address301 OLD HOPEWELL RD
Featured Properties