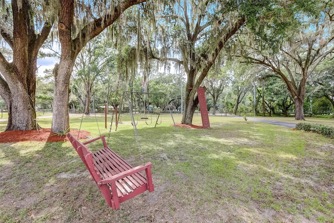
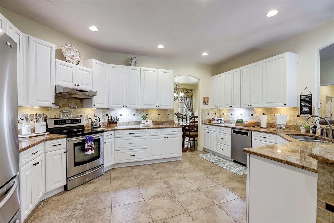
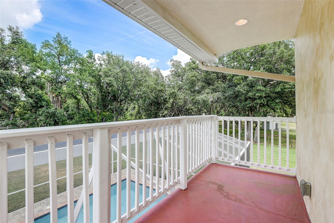
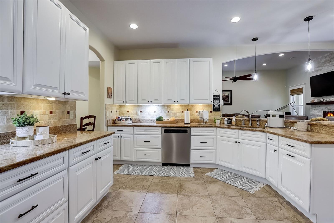
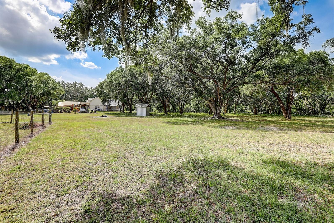
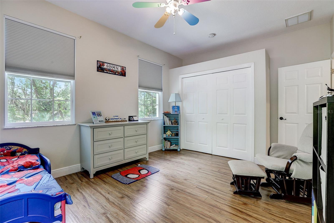
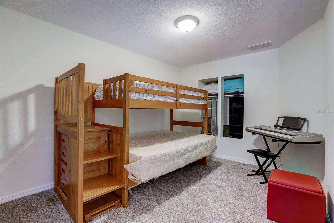
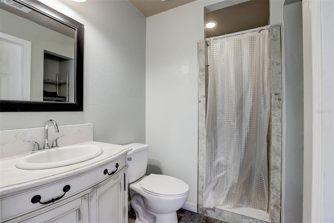
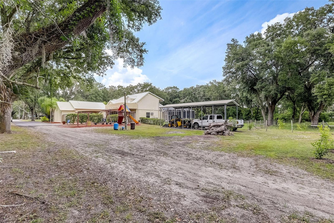
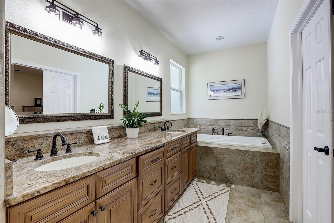
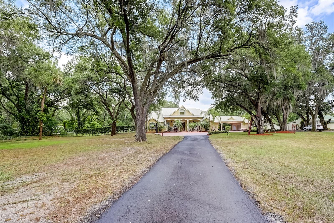
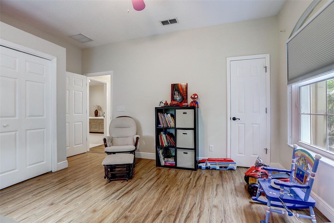
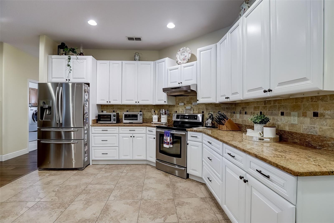
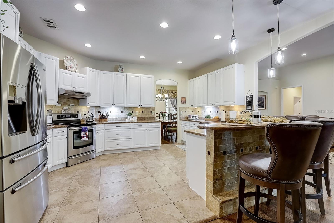
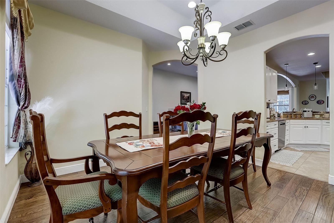
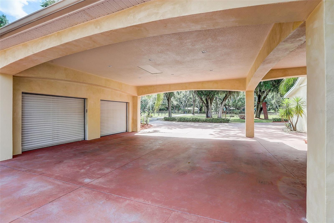
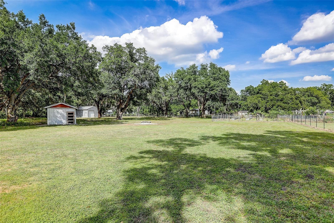
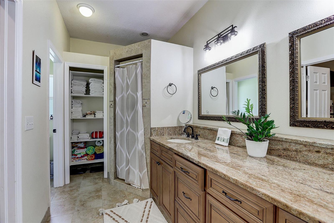
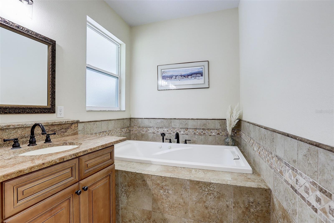
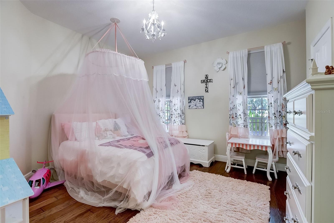
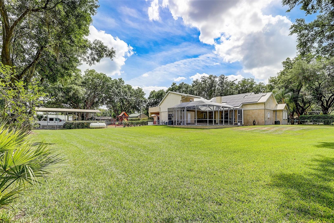
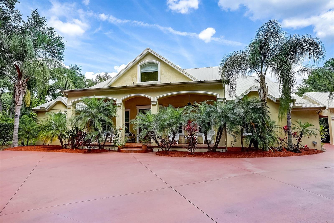
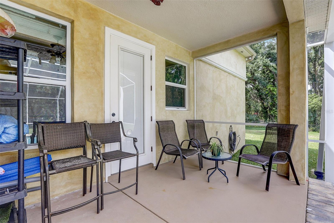
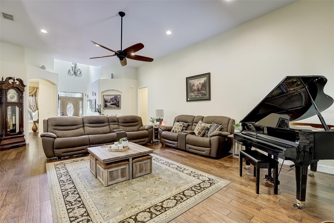
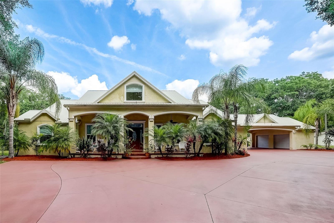
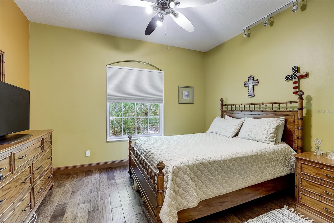
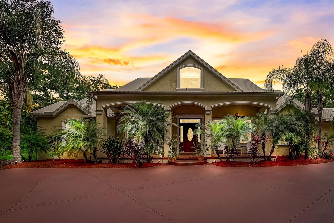
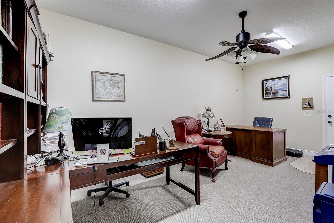
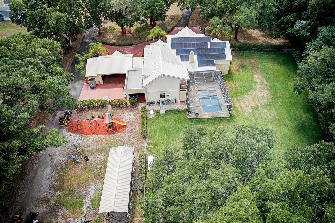
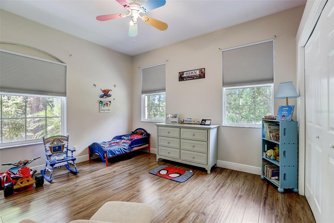
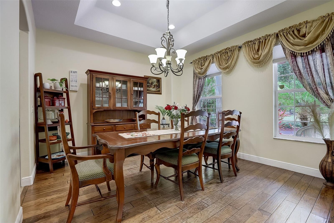
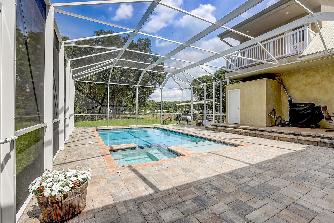
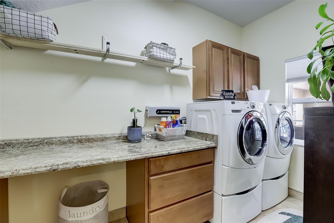
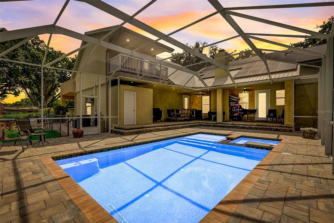
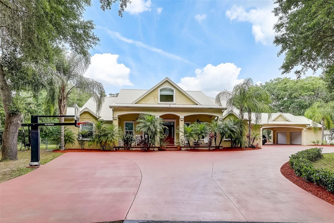
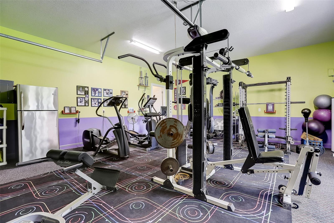
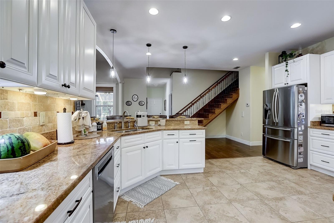
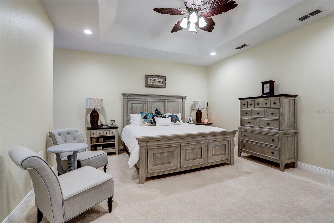
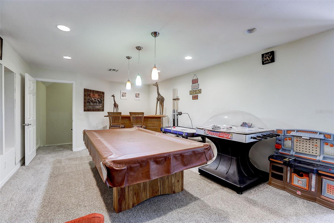
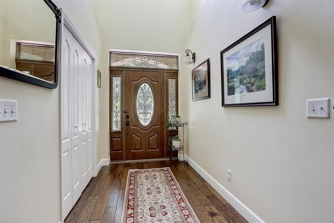
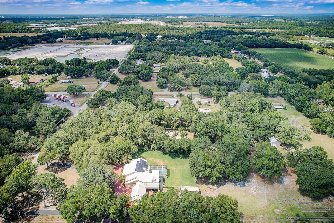
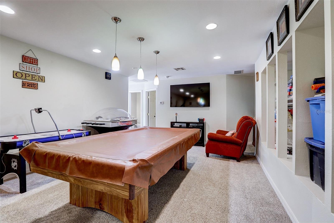
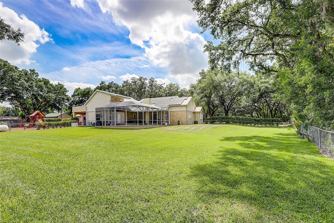
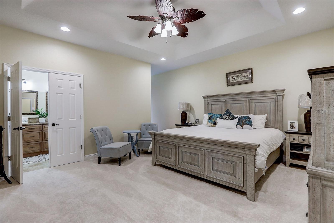
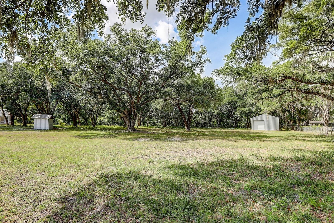
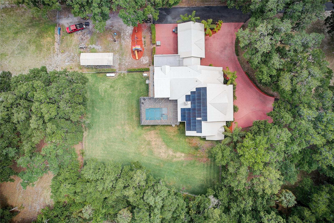
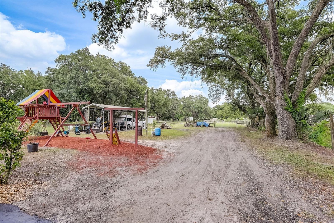
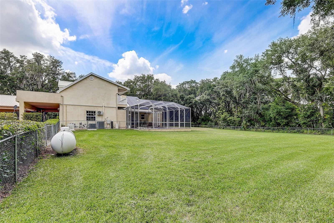
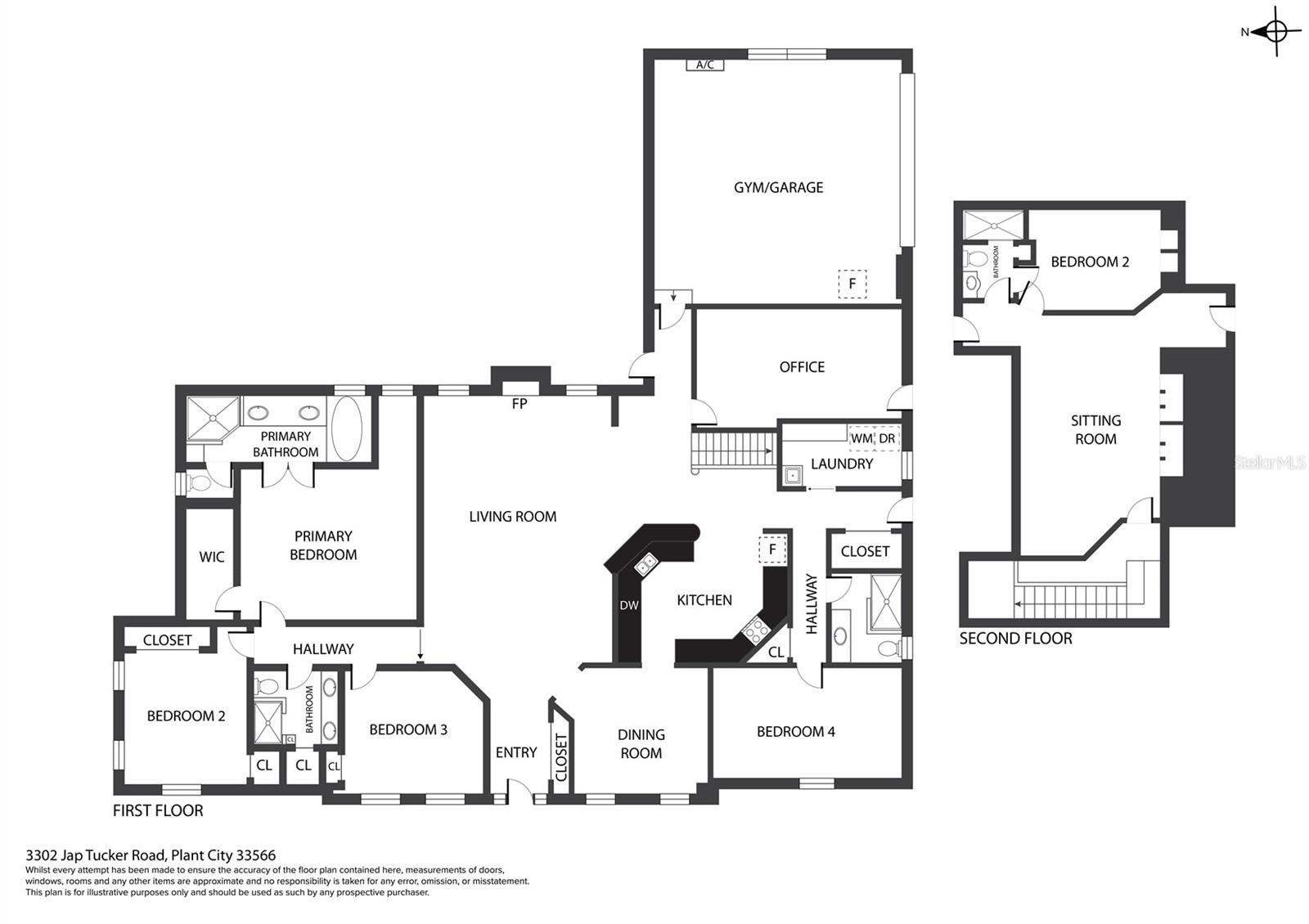
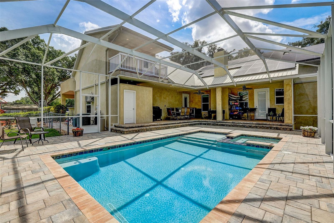
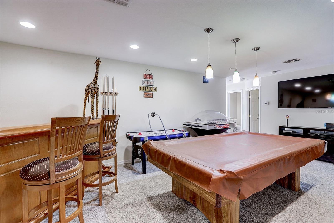
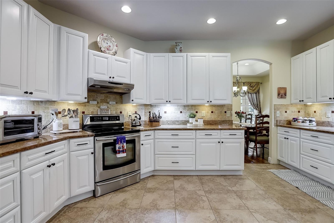
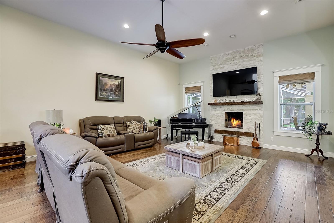
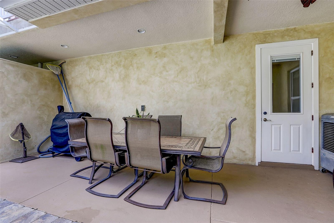
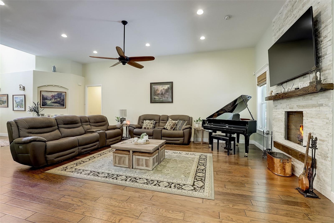
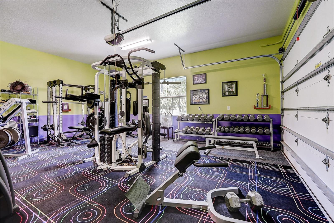
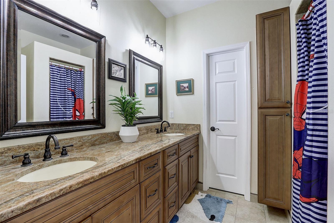
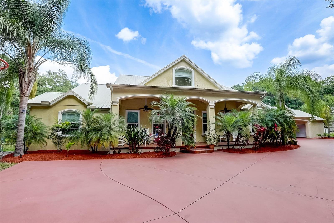
Active
3302 JAP TUCKER RD
$1,499,000
Features:
Property Details
Remarks
Step into your oasis where luxury meets sustainability! This meticulously crafted estate boasts three top-of-the-line Trane AC units, ensuring year-round comfort. Embrace the allure of additional space with an included lot and a spacious barn featuring a concrete floor, perfect for storage or conversion. Your eco-conscious lifestyle is catered to with solar panels fully paid off, while an American Shield home warranty offers peace of mind. Indulge in the convenience of a 2.5-car garage and a whole-house surge protection system, ensuring your vehicles and electronics are always safeguarded. Dive into relaxation in your saltwater pool, effortlessly maintained with an automated system, all within a fully gated perimeter for ultimate privacy. Experience convenience at every turn with a whole-house vacuum system, 1 workshop and a fully enclosed gym! This haven is not just a home; it's a sanctuary designed for sustainable living and effortless luxury. Every day feels like a retreat! Welcome to your dream lifestyle, where innovation and comfort converge seamlessly.
Financial Considerations
Price:
$1,499,000
HOA Fee:
N/A
Tax Amount:
$10358
Price per SqFt:
$348.6
Tax Legal Description:
SOUTH PLANT CITY FARMS LOT 4
Exterior Features
Lot Size:
210395
Lot Features:
Pasture, Zoned for Horses
Waterfront:
No
Parking Spaces:
N/A
Parking:
Boat, Covered, Electric Vehicle Charging Station(s), Garage Door Opener, Off Street, RV Carport, Workshop in Garage
Roof:
Metal
Pool:
Yes
Pool Features:
Auto Cleaner, Fiber Optic Lighting, Gunite, Heated, Outside Bath Access, Pool Alarm, Pool Sweep, Salt Water, Screen Enclosure
Interior Features
Bedrooms:
5
Bathrooms:
5
Heating:
Electric, Propane, Solar
Cooling:
Central Air, Mini-Split Unit(s)
Appliances:
Cooktop, Dishwasher, Disposal, Electric Water Heater, Range Hood, Refrigerator, Water Filtration System, Water Softener
Furnished:
Yes
Floor:
Carpet, Ceramic Tile, Tile, Wood
Levels:
One
Additional Features
Property Sub Type:
Single Family Residence
Style:
N/A
Year Built:
2011
Construction Type:
Block, Stucco
Garage Spaces:
Yes
Covered Spaces:
N/A
Direction Faces:
North
Pets Allowed:
No
Special Condition:
None
Additional Features:
Balcony, Irrigation System, Lighting, Outdoor Shower
Additional Features 2:
N/A
Map
- Address3302 JAP TUCKER RD
Featured Properties