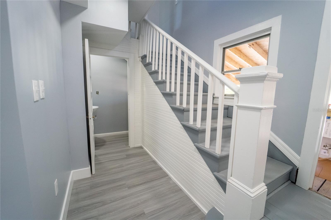
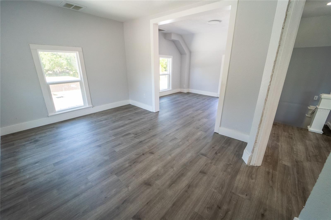
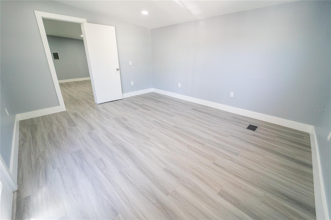
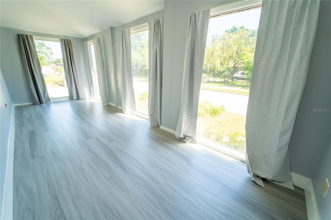
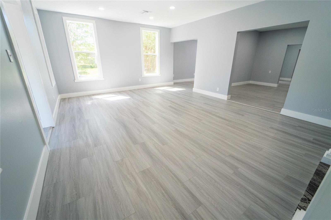
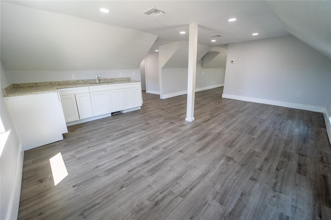
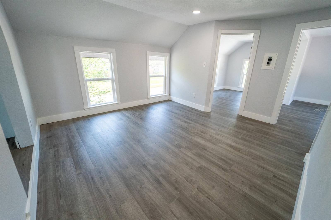
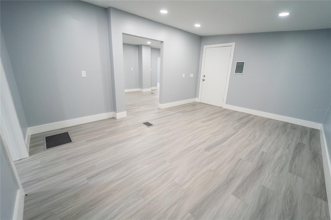
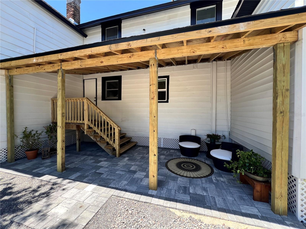
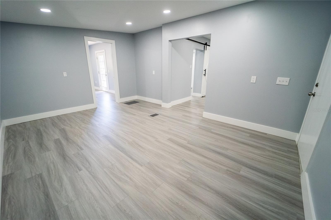
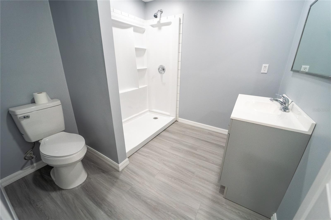
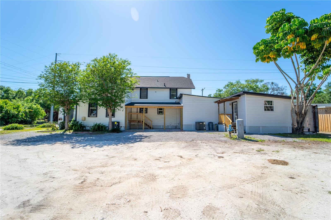
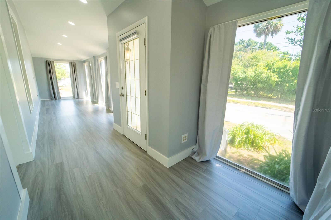
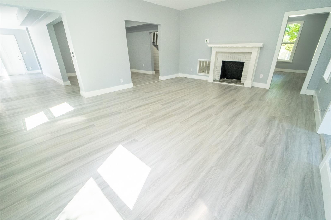
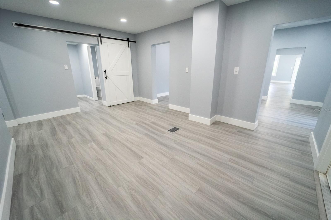
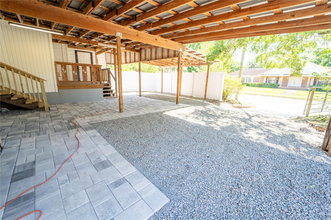
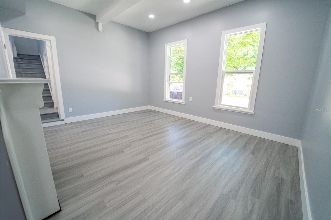
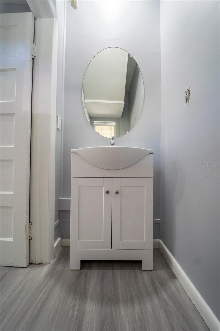
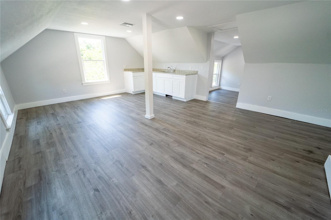
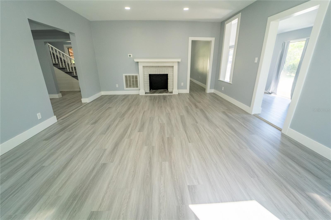
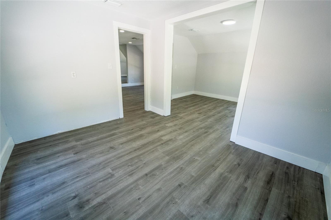
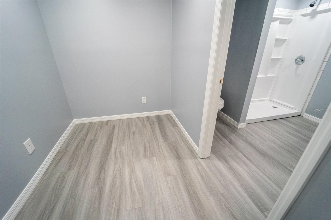
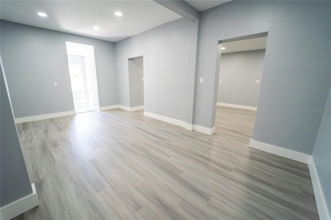
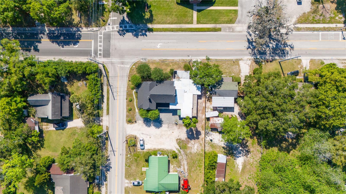
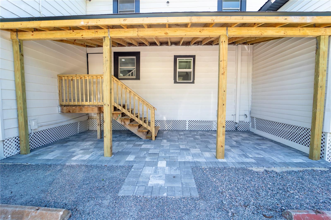
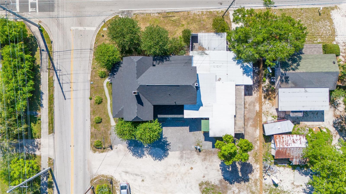
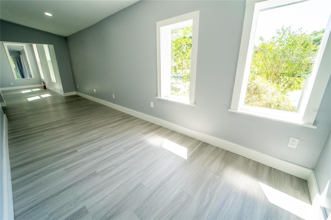
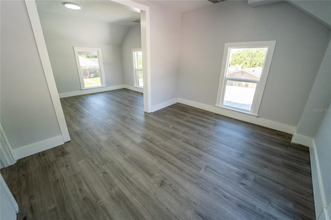
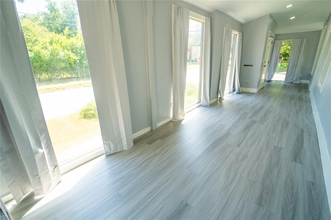
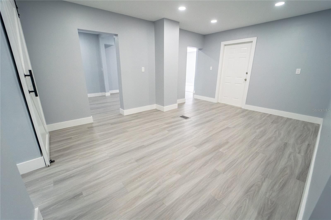
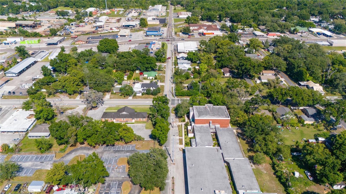
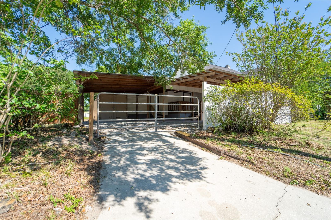
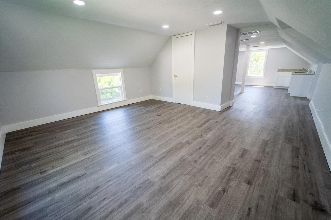
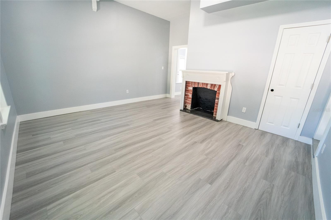
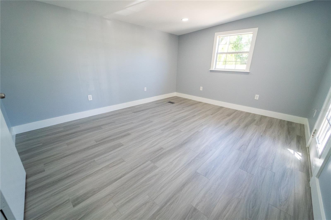
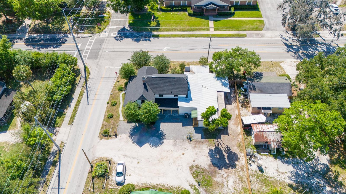
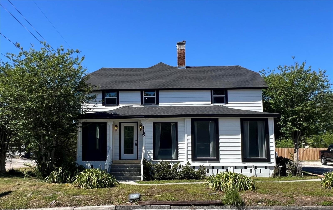
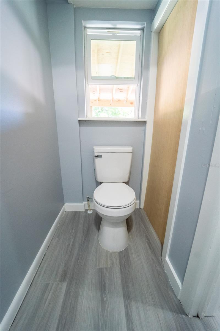
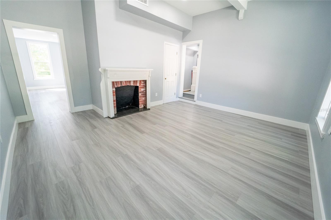
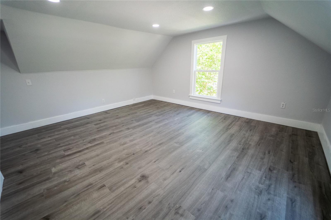
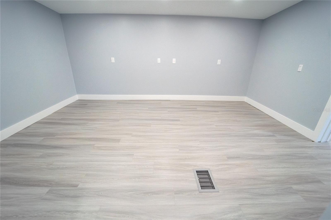
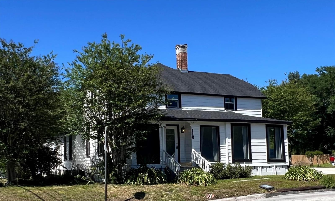
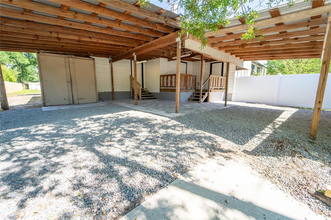
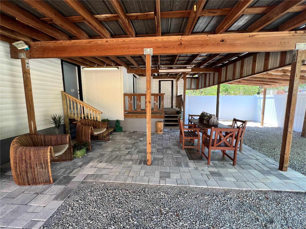
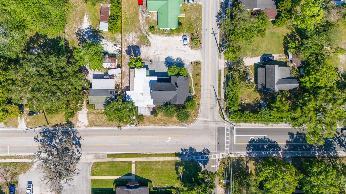
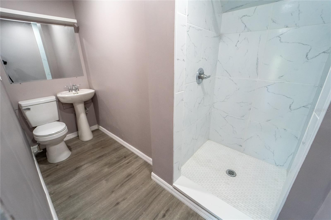
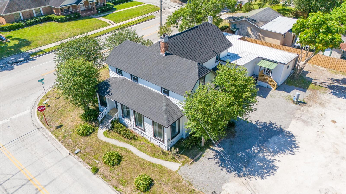
Active
116 W ALSOBROOK ST
$449,000
Features:
Property Details
Remarks
CALLING ALL ENTREPRENEURS!!! THIS is one of those RARE opportunites to acquire a one of a kind property on the perfect busy corner to fuel your successful business AND LIVE RIGHT UPSTAIRS! ENDLESS OPPORTUNITIES AWAIT YOU WITH THIS UNIQUE PROPERTY!!! Located less than a half mile from downtown Plant City, it is Zoned C-1A (Commercial- NEIGHBORHOOD BUSINESS DISTRICT) Tired of your commute to work? How about 17 stairs and 60 seconds from your upstairs residence to your place of income? THE HARD PART IS DONE! The property has been beautifully updated and has been left as a blank canvas for it's new lucky owners to customize for your living space upstairs and design your thriving business downstairs!!! We've attached a list of potential business opportunities to utilize the space for commercial... it's zoned for your new professional / office / medical / retail location suited towards lots of diffent uses including but not limited to restaurants, dental and medical clinics, funeral homes, nursing or convalescent homes, private clubs or lodges, clothing stores, fruit/vegetable markets, appliance stores, service establishments, retail sales, business and professional offices, theaters and game rooms, auto sales, single-family dwellings, duplexes, apartments buildings and complexes, assisted living facilities. Floor plans in attachments! The sky is the limit and the incredible traffic counts on this corner will help drive business! WHAT ARE YOU WAITING FOR?
Financial Considerations
Price:
$449,000
HOA Fee:
N/A
Tax Amount:
$1871.14
Price per SqFt:
$133.35
Tax Legal Description:
CRUM'S D L SUBDIVISION S 126 FT OF W 121.25 FT OF BLK 4 LESS W 25 FT & S 25 FT FOR RDS
Exterior Features
Lot Size:
9720
Lot Features:
N/A
Waterfront:
No
Parking Spaces:
N/A
Parking:
N/A
Roof:
Shingle
Pool:
No
Pool Features:
N/A
Interior Features
Bedrooms:
2
Bathrooms:
3
Heating:
Central
Cooling:
Central Air
Appliances:
None
Furnished:
No
Floor:
Hardwood
Levels:
Two
Additional Features
Property Sub Type:
Single Family Residence
Style:
N/A
Year Built:
1935
Construction Type:
Vinyl Siding
Garage Spaces:
No
Covered Spaces:
N/A
Direction Faces:
South
Pets Allowed:
No
Special Condition:
None
Additional Features:
Sidewalk
Additional Features 2:
N/A
Map
- Address116 W ALSOBROOK ST
Featured Properties