

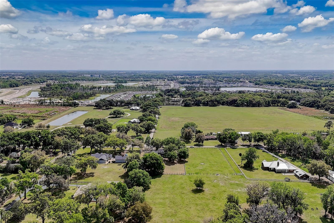
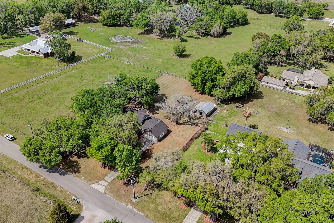
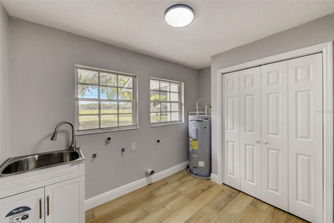
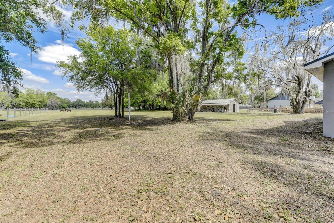
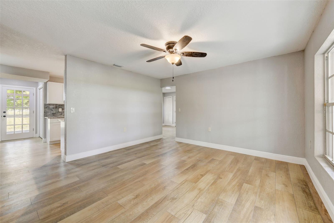
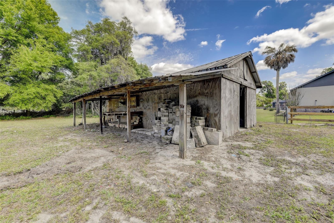
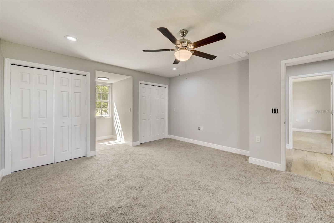
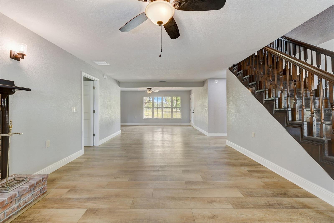
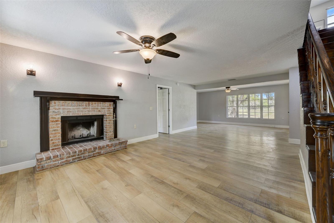
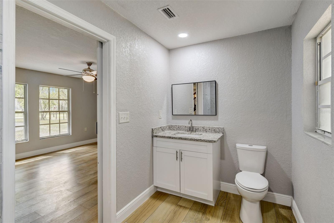
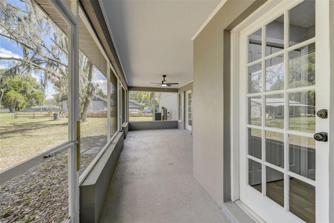

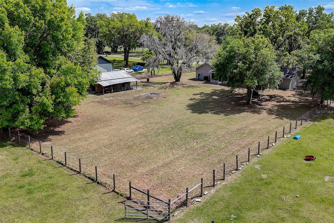

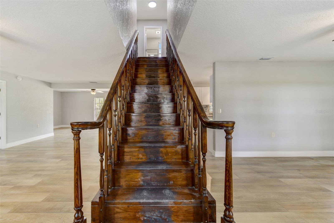

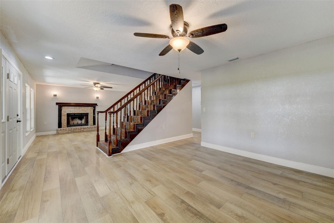



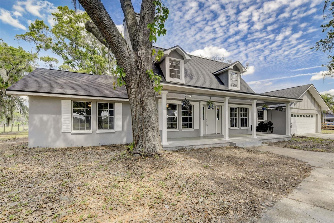


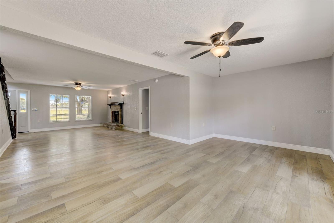
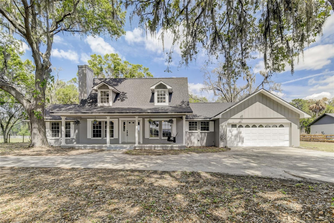
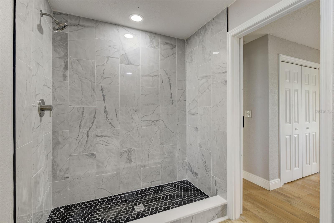
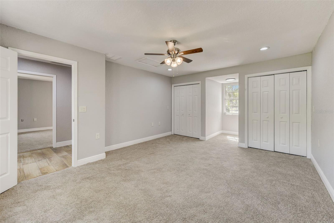
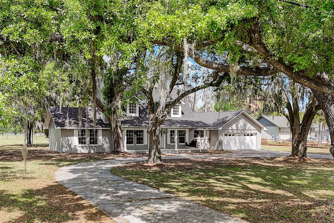
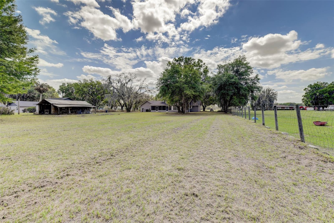
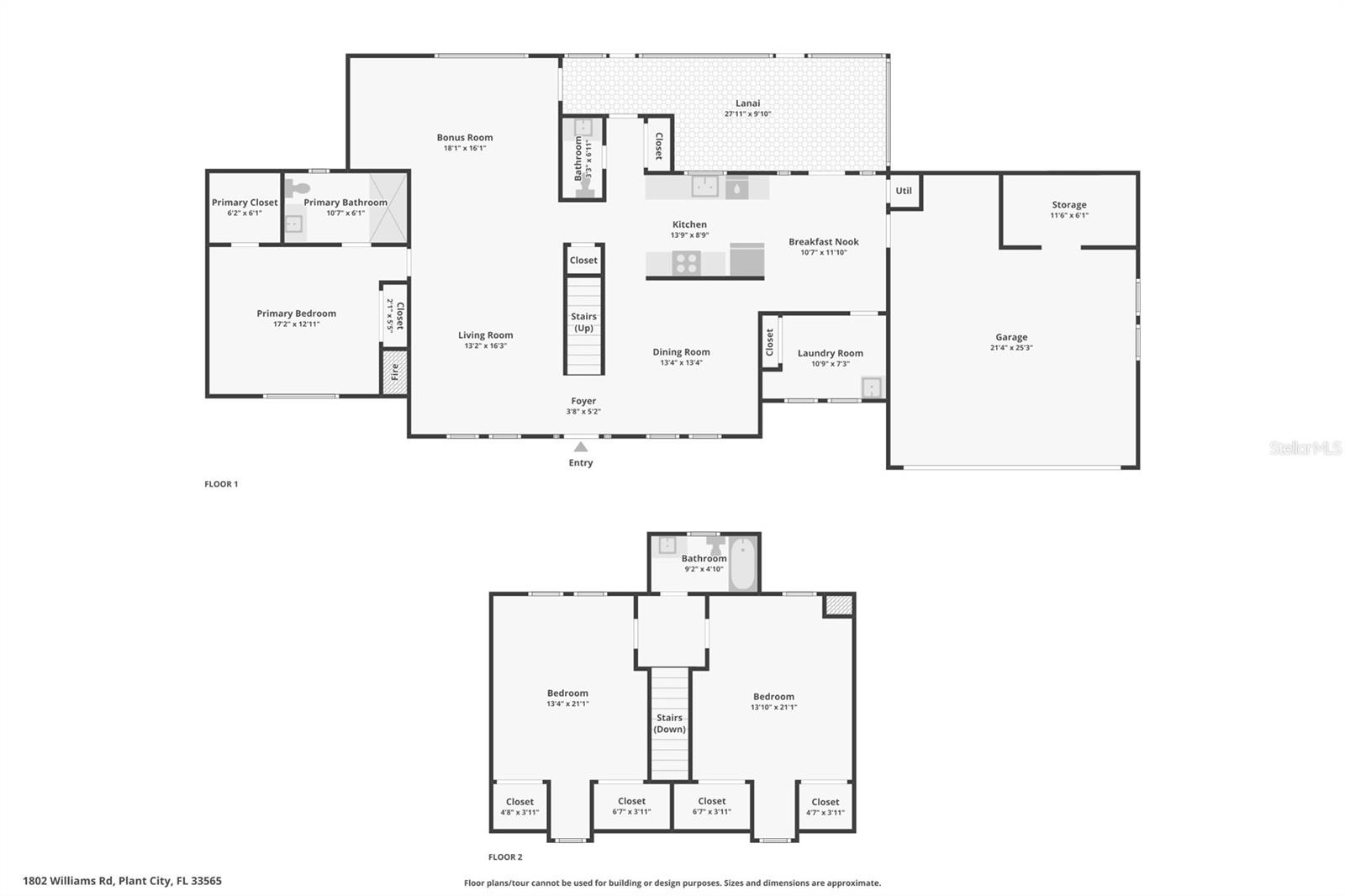
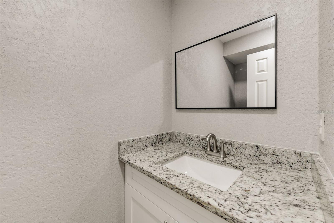

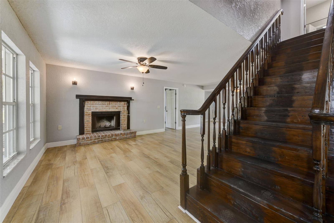
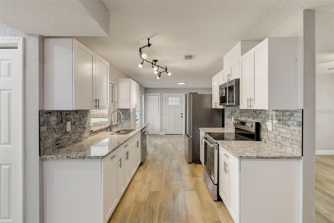



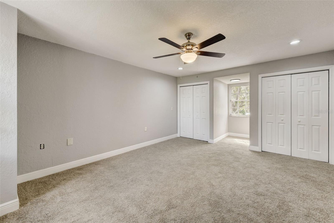
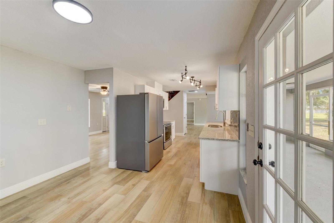
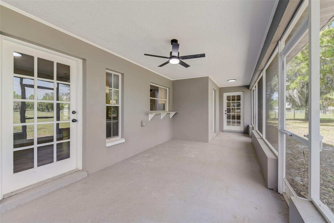

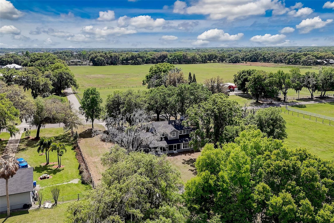
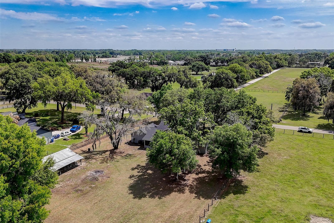

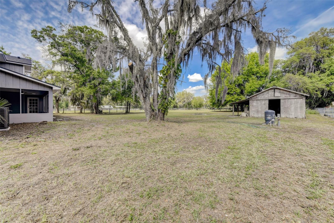
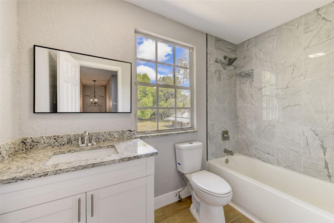
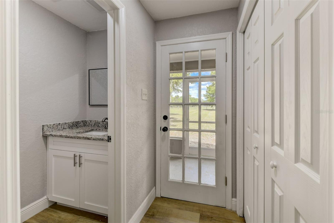
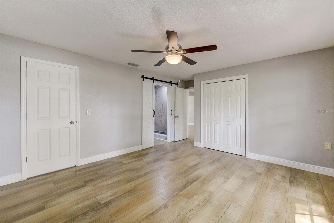

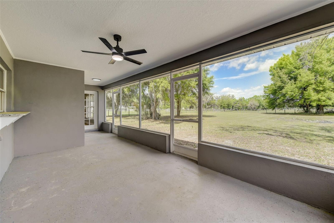
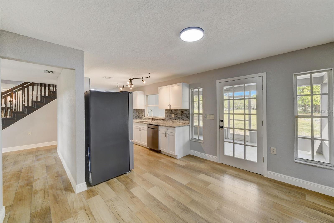


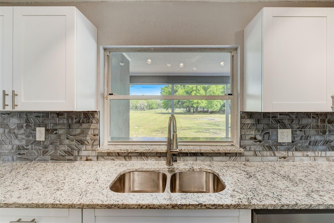
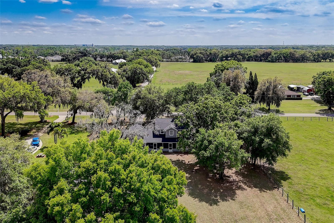






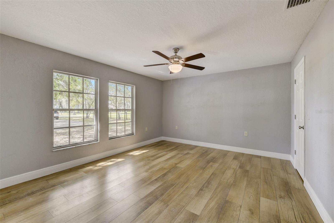
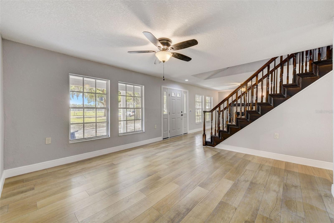



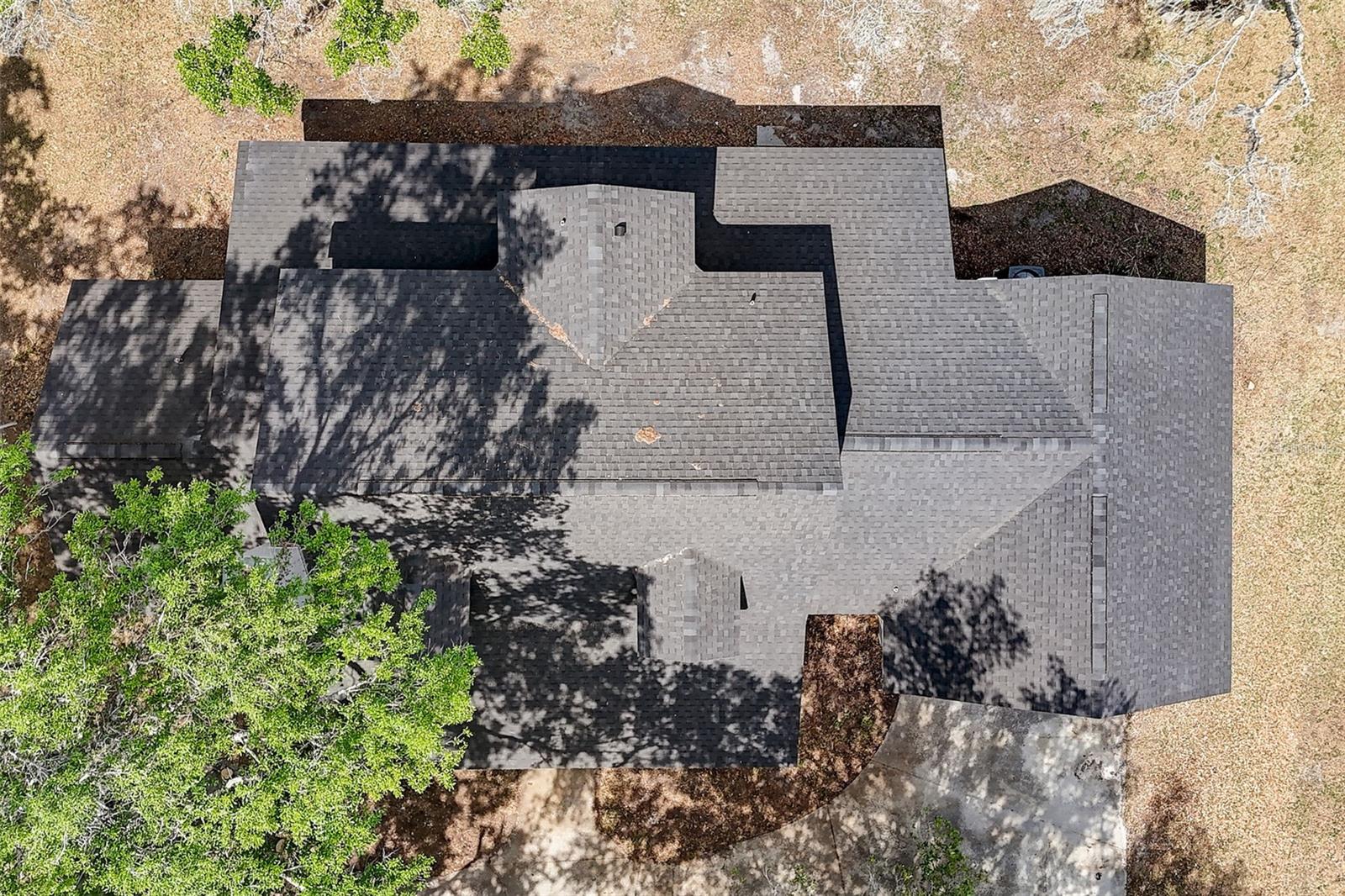
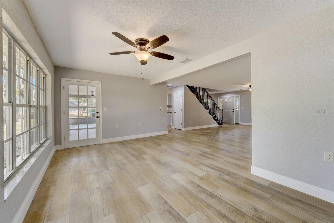

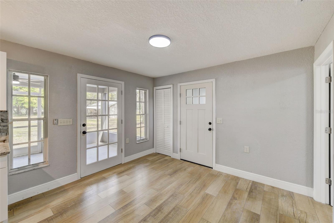

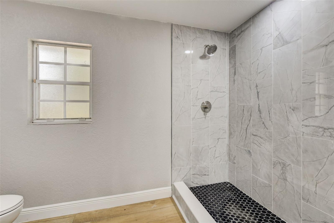
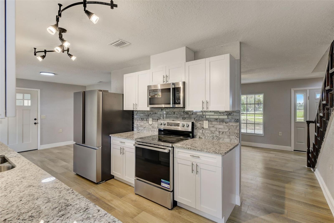
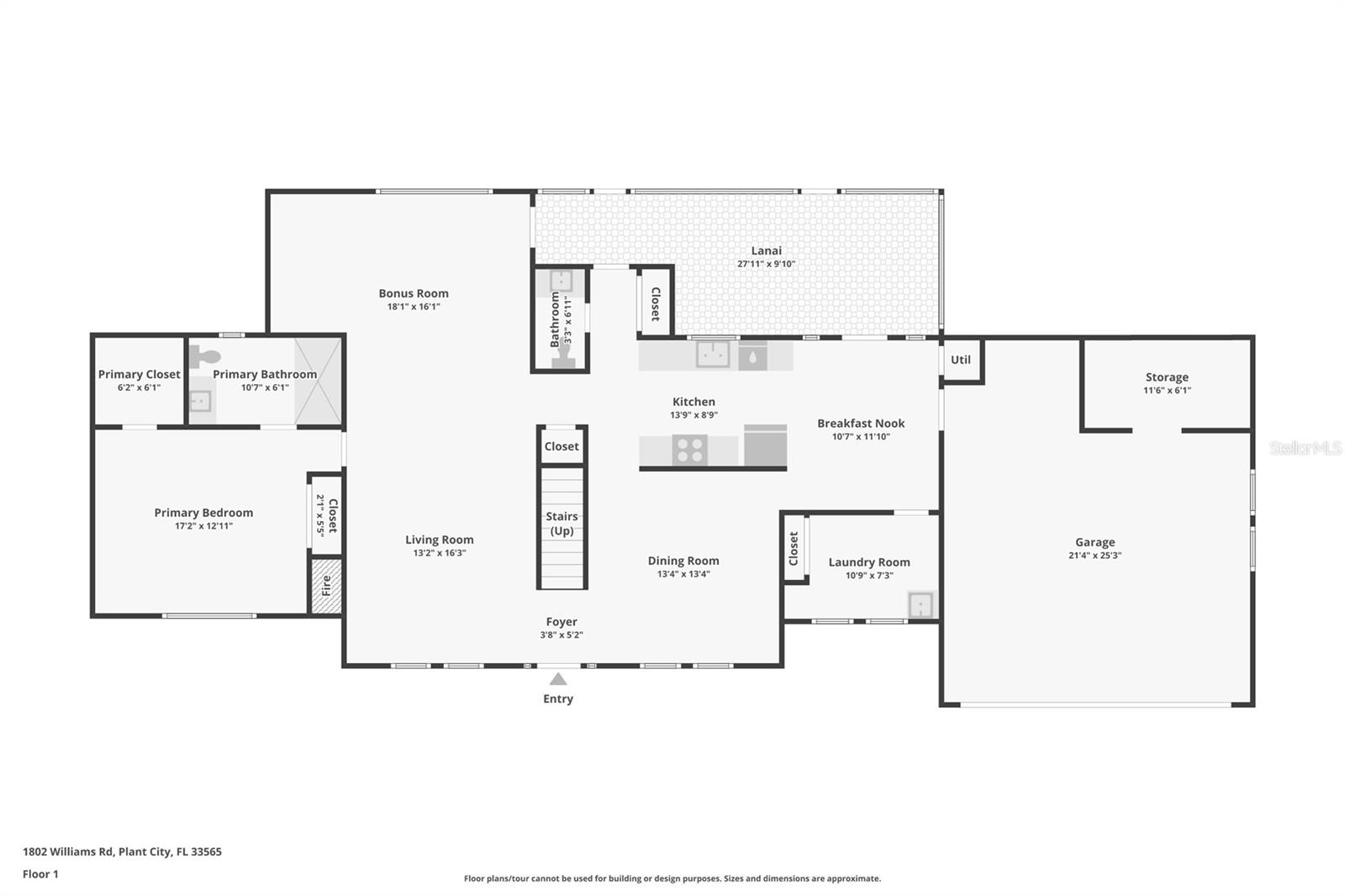
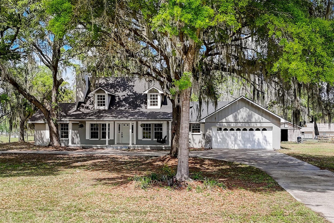




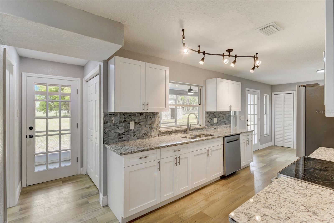

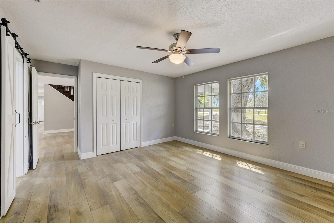
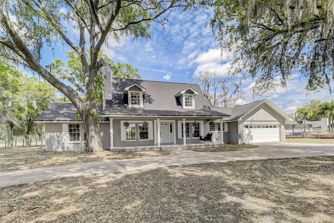

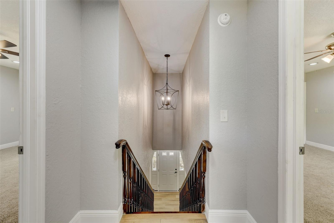
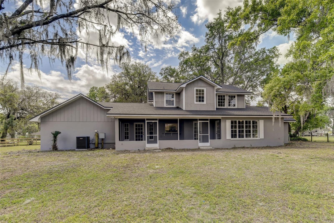


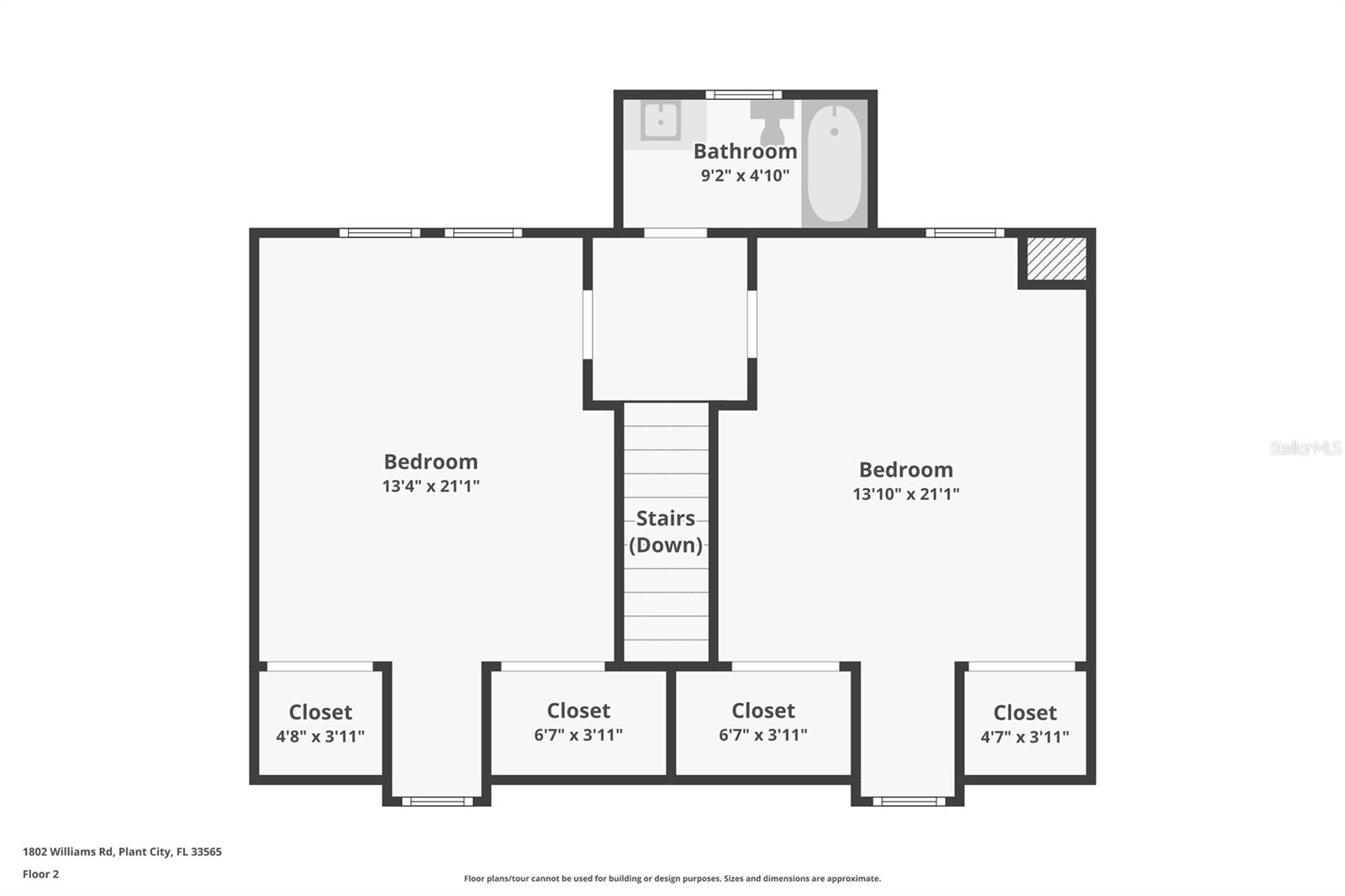
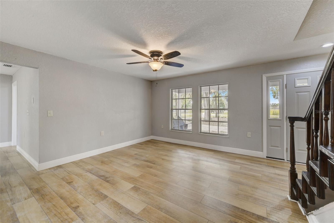

Active
1802 WILLIAMS RD
$549,000
Features:
Property Details
Remarks
This home fills in all of your checklist: Fully remodeled, New Roof - end of 2023, AC System 2024, Water Heater 2024, LVP Flooring 2024, Its not in a Flood Zone and this home features a 1 Acre Agricultural yard! When you enter you will notice lots of open space with elegant features like a wood burning fireplace and beautiful refinished wood staircase. The separate floor layout has the primary bedroom on the first floor with a tasteful tiled bathroom all newly done. The two secondary bedrooms are on the second floor perfect for large families or roommates, and they also share a beautiful, remodeled bathroom. The separate living room and family room support large events or private game time in the bonus room. The kitchen features new stainless-steel appliances, granite countertops, and plenty of sunlight leads you into the breakfast nook or you can choose the large dining room for meals and homework time. Everyone will love the 2-car garage that has extra workshop and storage space and the workshop in the backyard for hobbies or storing your toys. The icing on the cake is the location. Downtown Plant City is a quick drive away with a main street bustling with unique shops, restaurants, and entertainment. Not only is the home in a quiet beautiful location, but it sits in the center of the Strawberry Capital, where the famous Strawberry Festival is held annually, bringing rides, vendors, and live entertainment to the city. Call for a tour today!
Financial Considerations
Price:
$549,000
HOA Fee:
N/A
Tax Amount:
$2896.7
Price per SqFt:
$214.96
Tax Legal Description:
E 150 FT OF S 316 FT OF SW 1/4 OF SE 1/4 LESS S 25 FT FOR WILLIAMS RD R/W
Exterior Features
Lot Size:
43560
Lot Features:
N/A
Waterfront:
No
Parking Spaces:
N/A
Parking:
Boat, Circular Driveway, Driveway, Guest, Off Street, Open, Workshop in Garage
Roof:
Shingle
Pool:
No
Pool Features:
N/A
Interior Features
Bedrooms:
3
Bathrooms:
3
Heating:
Central
Cooling:
Central Air
Appliances:
Dishwasher, Range, Refrigerator, Water Softener
Furnished:
No
Floor:
Carpet, Luxury Vinyl
Levels:
Two
Additional Features
Property Sub Type:
Single Family Residence
Style:
N/A
Year Built:
1989
Construction Type:
Wood Frame
Garage Spaces:
Yes
Covered Spaces:
N/A
Direction Faces:
South
Pets Allowed:
Yes
Special Condition:
None
Additional Features:
Other
Additional Features 2:
N/A
Map
- Address1802 WILLIAMS RD
Featured Properties