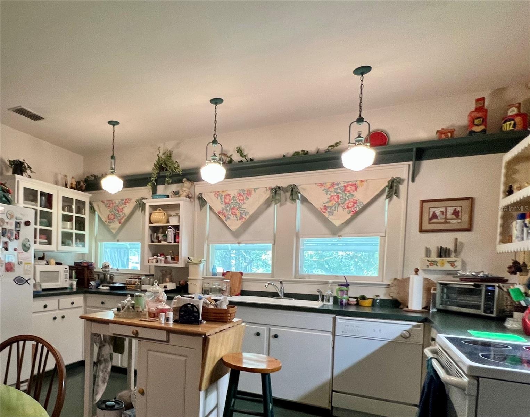
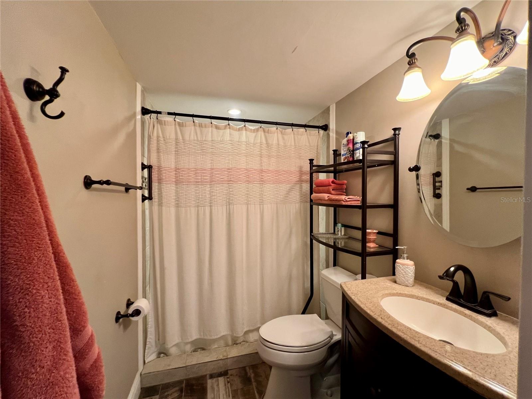
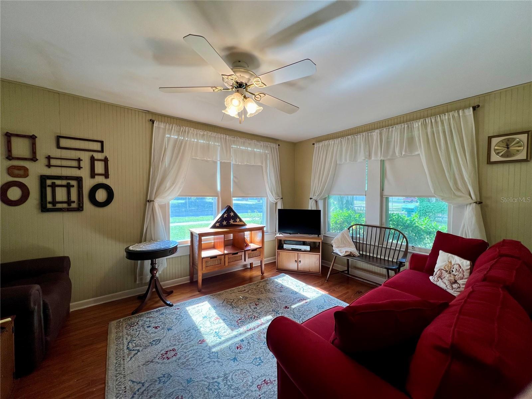
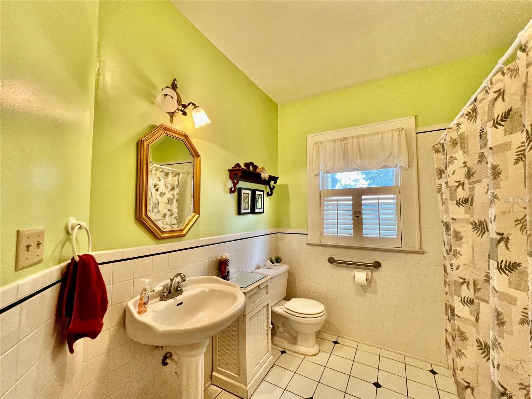
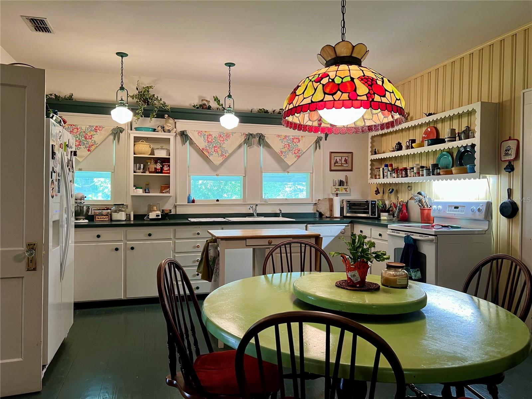
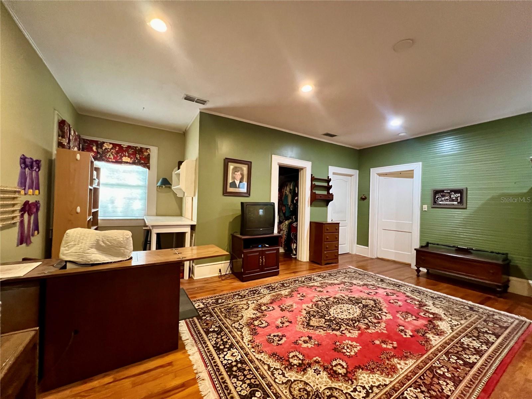
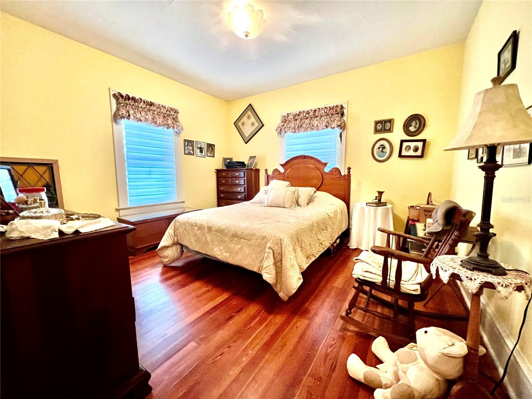
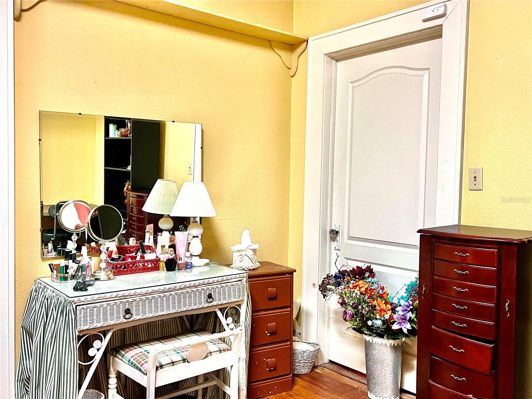
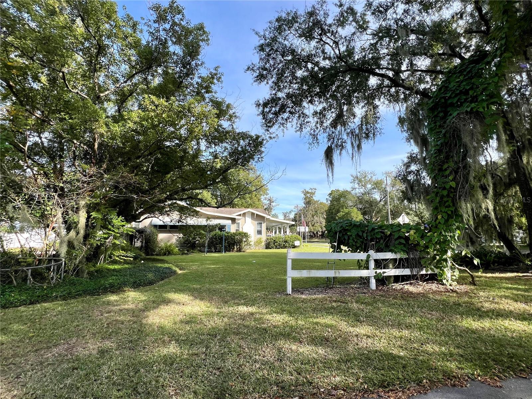
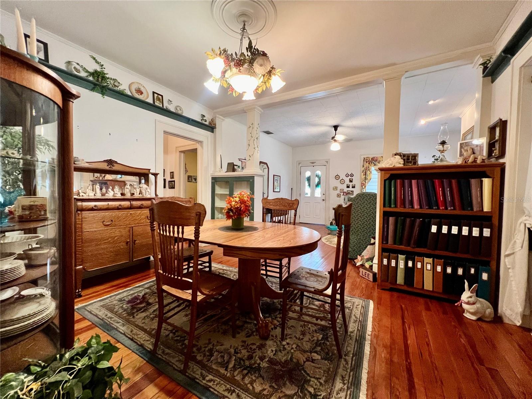
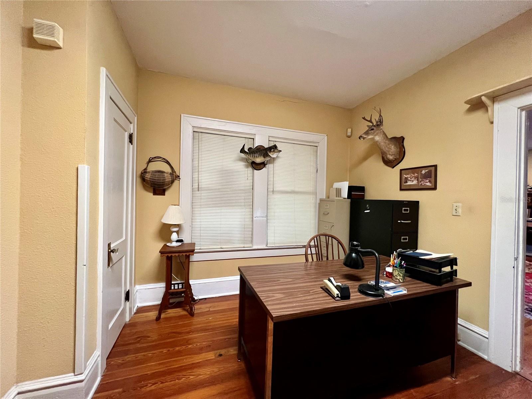
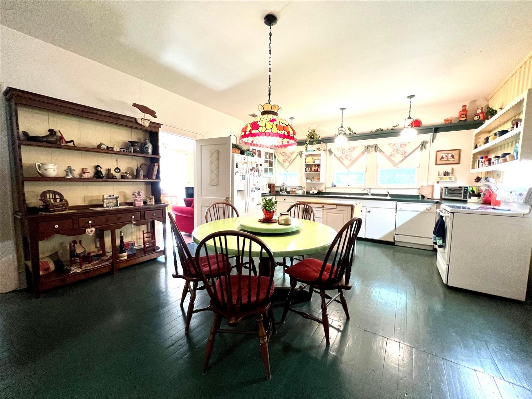
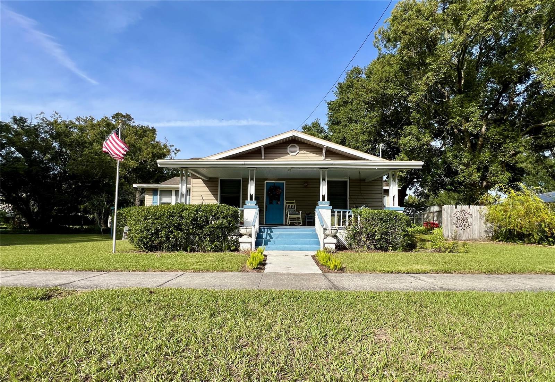
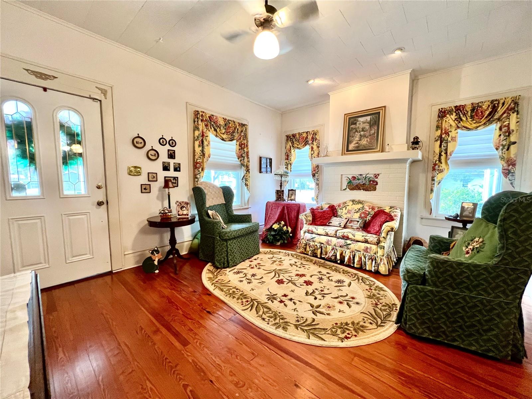
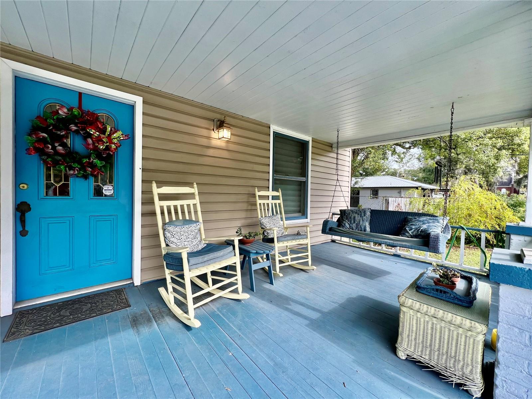
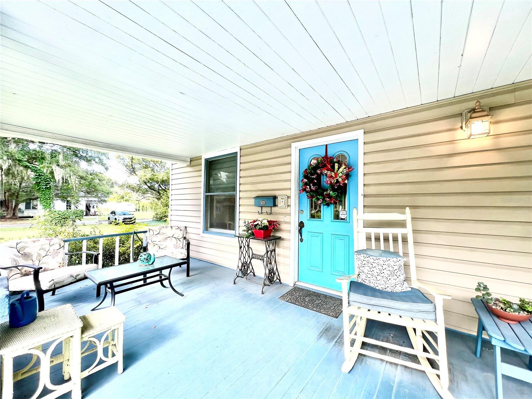
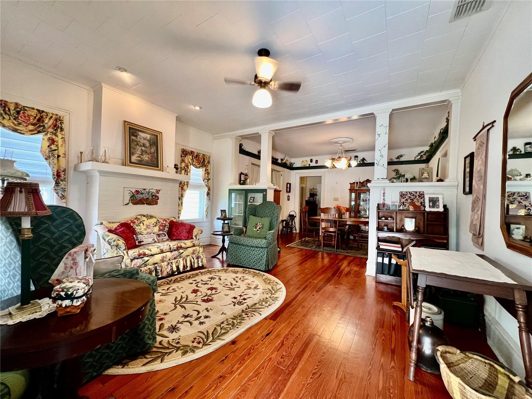
Active
506 W BAKER ST
$299,999
Features:
Property Details
Remarks
Welcome to this charming 3-bedroom, 2-bathroom home nestled in the heart of historic Plant City. Conveniently located near I-4, this quaint residence boasts a prime spot for those seeking both tranquility and accessibility. As you step through the front door, you'll be greeted by a warm and inviting living room adorned with a decorative fireplace, setting the perfect tone for cozy evenings and gatherings. The seamless flow leads you to a delightful dining room, creating an ideal space for entertaining friends and family. The spacious kitchen is a chef's delight, providing ample room for culinary creations and serving as the heart of the home during family gatherings. The thoughtful layout ensures both functionality and style. Take a moment to unwind on the beautiful front porch, where you can enjoy the charm of historic Plant City and soak in the delightful neighborhood ambiance. With a great-size corner lot, there's ample outdoor space for relaxation, play, and gardening. Practical features include a recently replaced roof and a newer A/C unit, offering peace of mind and added value to your investment. Priced to sell quickly, this home is a rare find in such a sought-after location. Don't miss the opportunity to make it yours. Act fast and call today to schedule your private showing. Your dream home in historic Plant City awaits!
Financial Considerations
Price:
$299,999
HOA Fee:
N/A
Tax Amount:
$698.17
Price per SqFt:
$186.57
Tax Legal Description:
PLANT CITY REVISED MAP LOT 3 AND WLY 15 FT OF LOT 4 BLOCK 8
Exterior Features
Lot Size:
12600
Lot Features:
City Limits
Waterfront:
No
Parking Spaces:
N/A
Parking:
N/A
Roof:
Shingle
Pool:
No
Pool Features:
N/A
Interior Features
Bedrooms:
3
Bathrooms:
2
Heating:
Central
Cooling:
Central Air
Appliances:
Dishwasher, Dryer, Electric Water Heater, Freezer, Microwave, Range, Refrigerator, Washer
Furnished:
No
Floor:
Tile, Vinyl, Wood
Levels:
One
Additional Features
Property Sub Type:
Single Family Residence
Style:
N/A
Year Built:
1936
Construction Type:
Vinyl Siding, Wood Frame
Garage Spaces:
No
Covered Spaces:
N/A
Direction Faces:
South
Pets Allowed:
No
Special Condition:
None
Additional Features:
Private Mailbox, Sidewalk
Additional Features 2:
N/A
Map
- Address506 W BAKER ST
Featured Properties