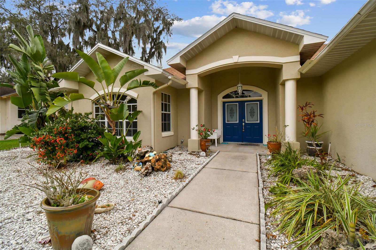
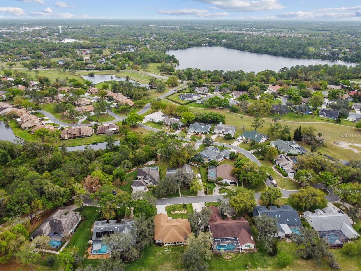
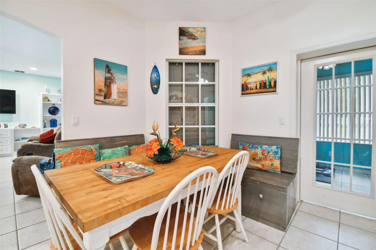
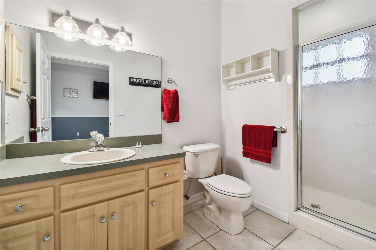
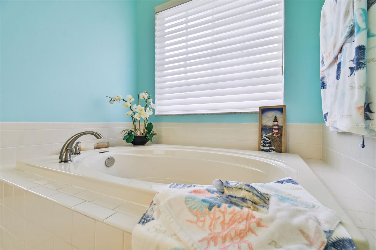
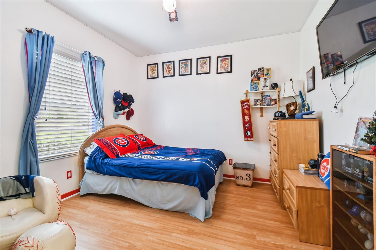
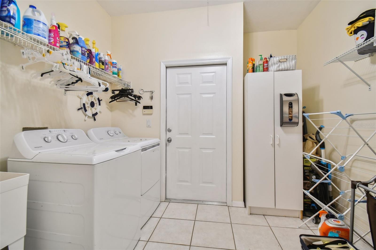
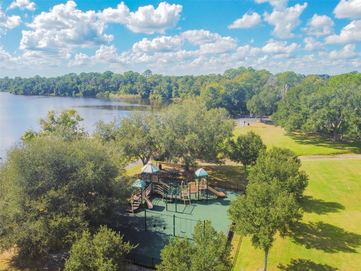
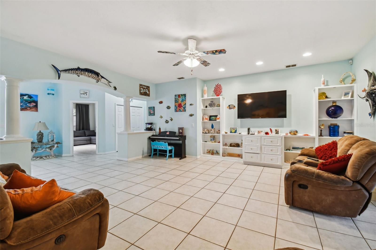
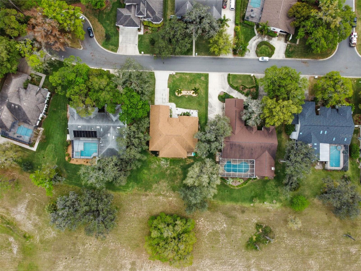
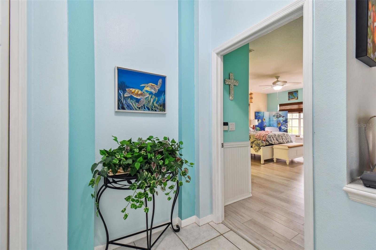
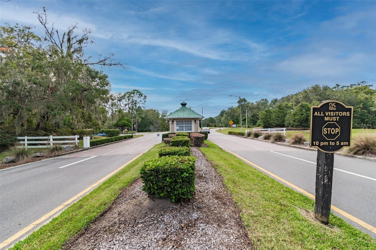
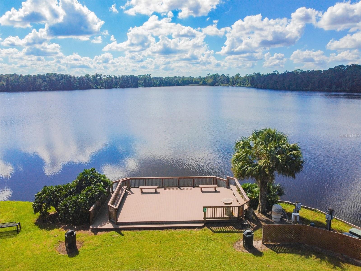
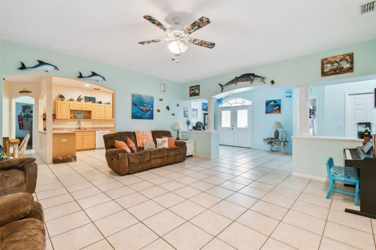
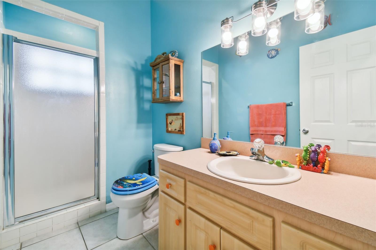
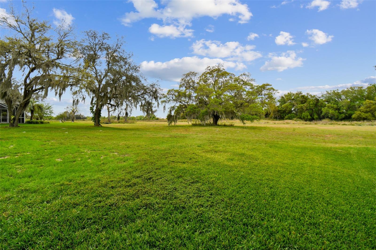
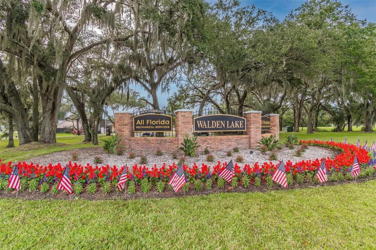
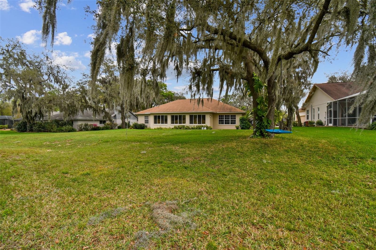
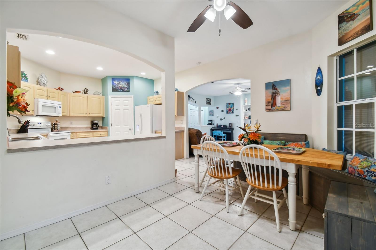
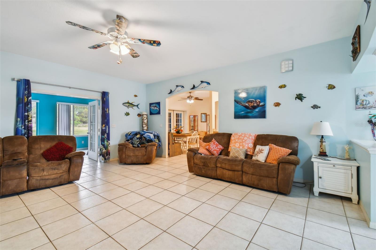
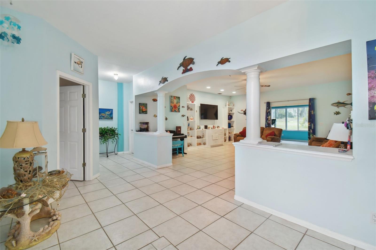
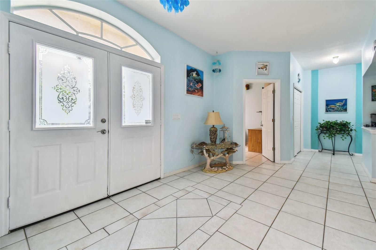
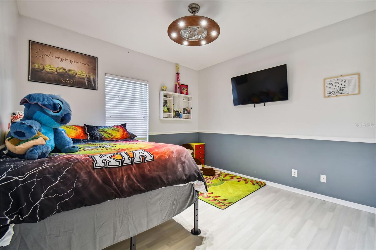
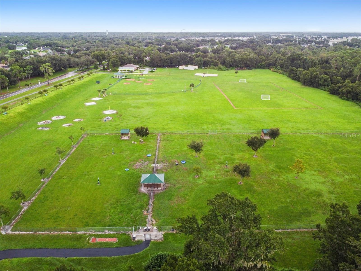
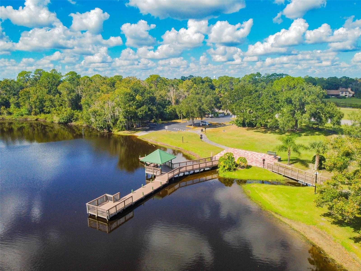
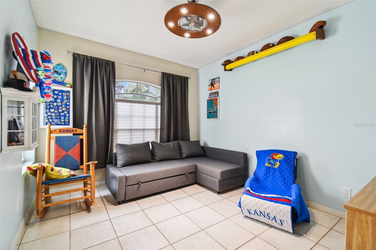
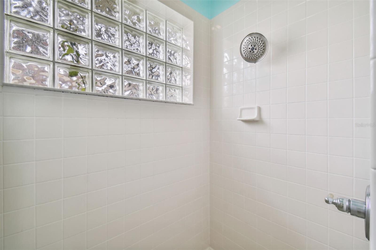
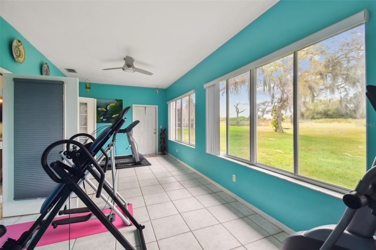
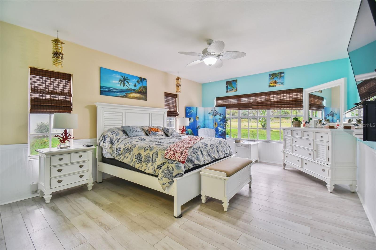
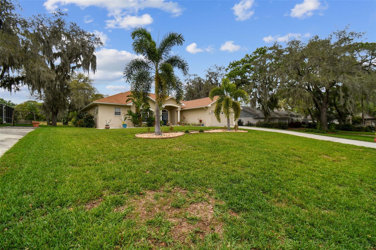
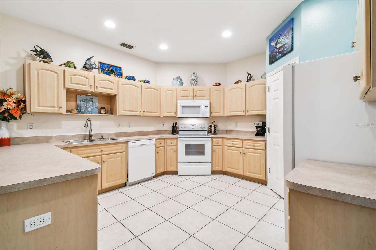
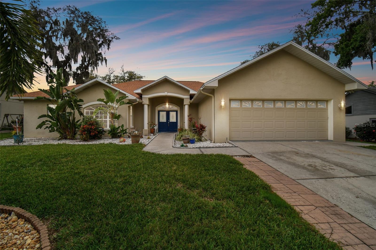
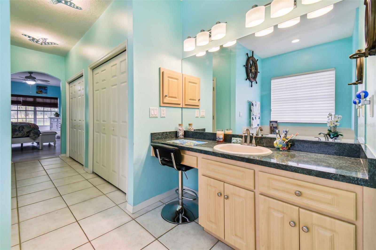
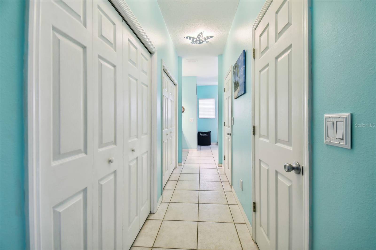
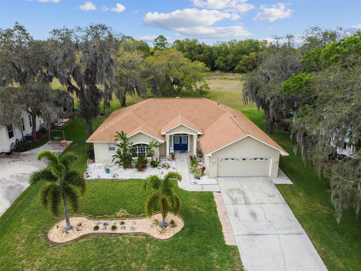
Active
1905 MASTERS WAY
$485,000
Features:
Property Details
Remarks
HUGE PRICE REDUCTION!!!!! Take a Look at this beauty! Located in Plant City, FL!!! This spacious 4 bedroom 3 bathroom split floor plan home with a 2 car garage spans over 3544 sq ft with 2929 heated/cooled on 0.38 acres. The home has no rear neighbors and nestled on a desirable cul-de-sac in the Walden Lake neighborhood of Tanglewood which consists of only 21 homes. As you walk into the home you will size an oversized living room that leads into a beautiful Florida room with sliding glass windows to enjoy the view. Like cooking?? You will love the spacious kitchen which includes tons of cabinets for storage for all your cooking supplies. The primary bedroom features a his/hers walk in closet as well as 2 other built in closets leading to the master bath area where you will find a stand alone shower and big soaking garden tub. There is also another bedroom which features a bathroom/full shower within. Walden Lake community features a large lake for non-motorized vessels, beautiful walking trails, dog park, playground and sports complex. Come check out this beauty today! This home will not last long!
Financial Considerations
Price:
$485,000
HOA Fee:
50
Tax Amount:
$3999.71
Price per SqFt:
$165.59
Tax Legal Description:
WALDEN LAKE UNIT 18 LOT 14 BLOCK 1
Exterior Features
Lot Size:
16590
Lot Features:
Cul-De-Sac
Waterfront:
No
Parking Spaces:
N/A
Parking:
Driveway
Roof:
Shingle
Pool:
No
Pool Features:
N/A
Interior Features
Bedrooms:
4
Bathrooms:
3
Heating:
Central
Cooling:
Central Air
Appliances:
Cooktop, Dishwasher, Disposal, Dryer, Electric Water Heater, Microwave, Refrigerator, Washer
Furnished:
Yes
Floor:
Laminate, Tile
Levels:
One
Additional Features
Property Sub Type:
Single Family Residence
Style:
N/A
Year Built:
2000
Construction Type:
Block, Stucco
Garage Spaces:
Yes
Covered Spaces:
N/A
Direction Faces:
South
Pets Allowed:
Yes
Special Condition:
None
Additional Features:
French Doors, Irrigation System, Rain Gutters, Sprinkler Metered
Additional Features 2:
Buyer & Buyers agent to verify any and all leasing restrictions.
Map
- Address1905 MASTERS WAY
Featured Properties