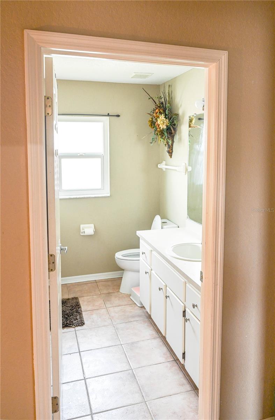
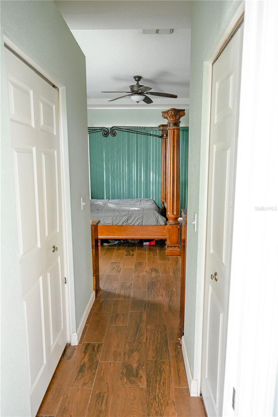
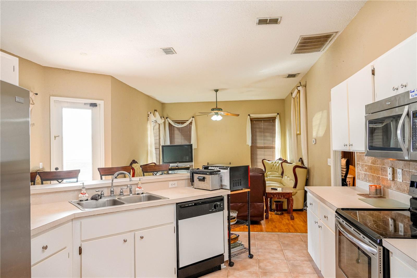
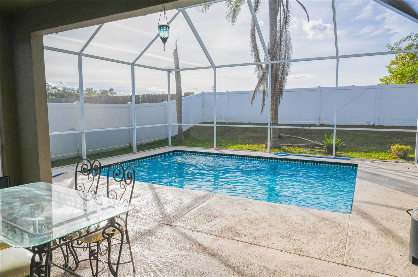
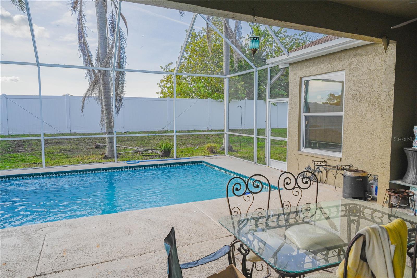
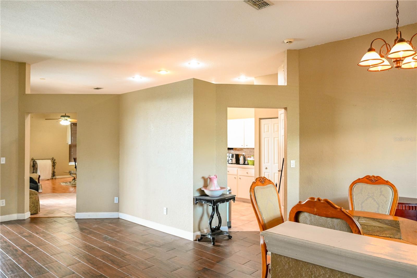
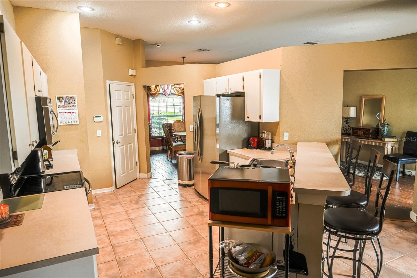
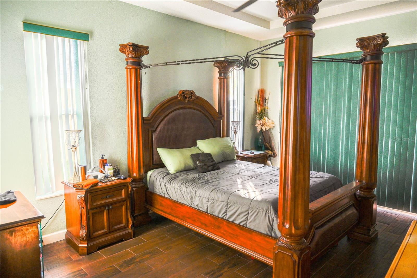
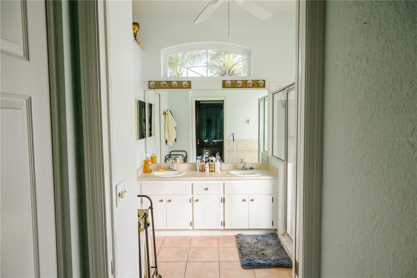
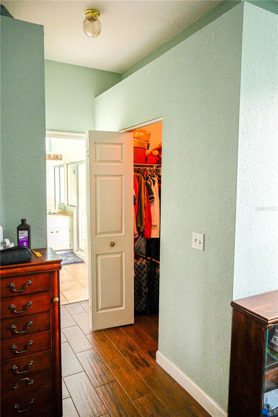
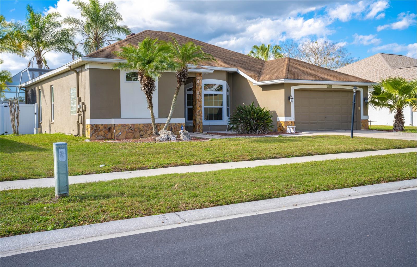
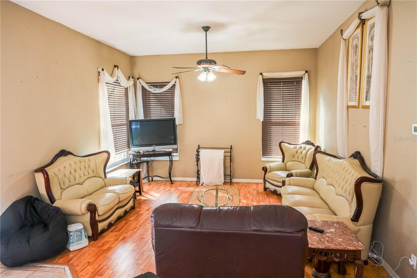
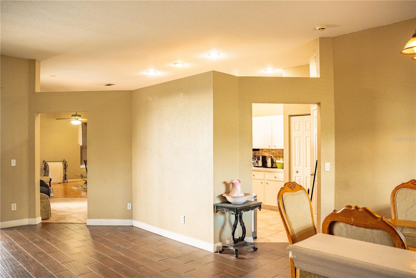
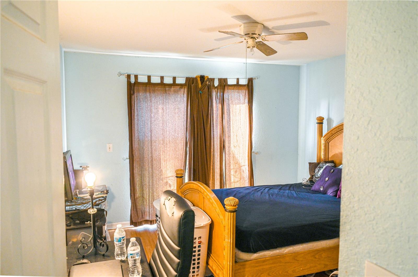
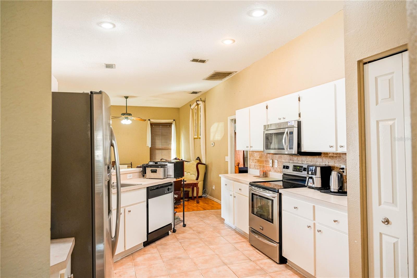
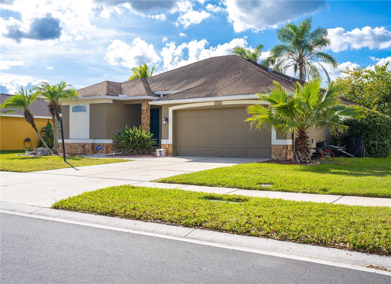
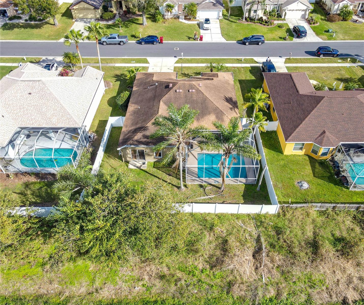
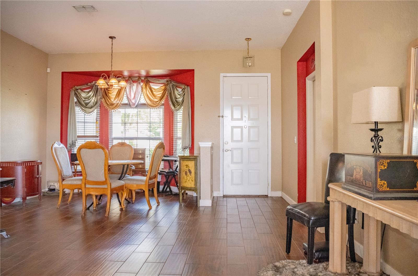
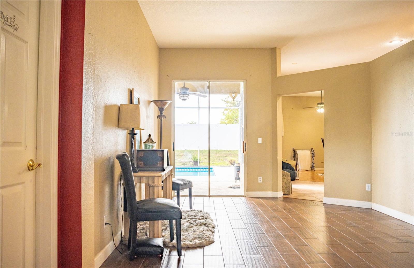
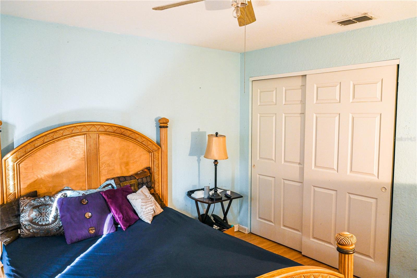
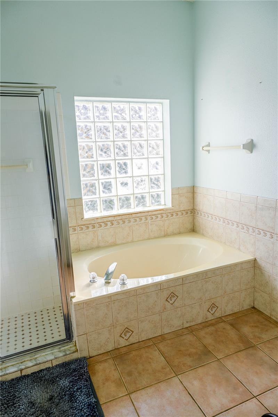
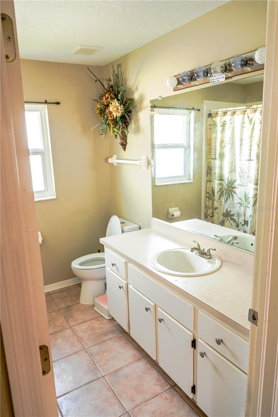
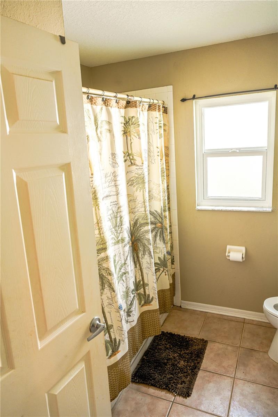
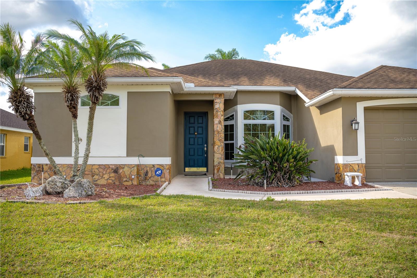
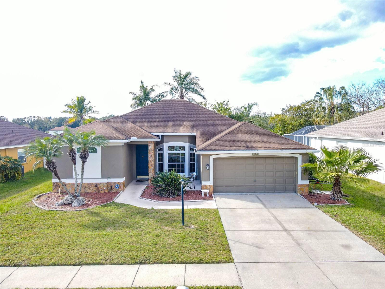
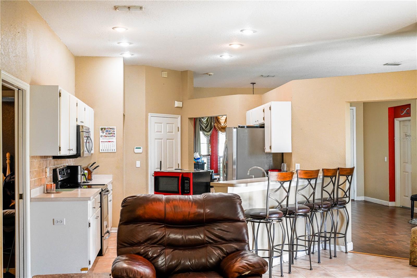
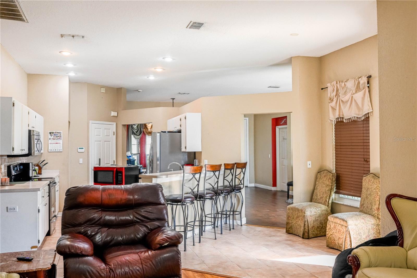
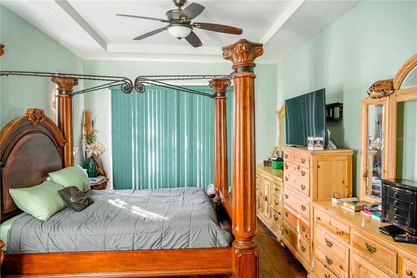
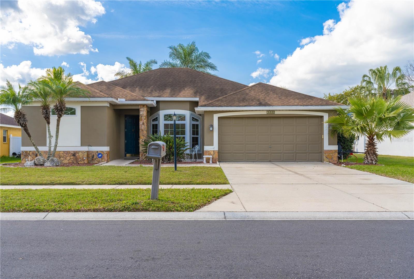
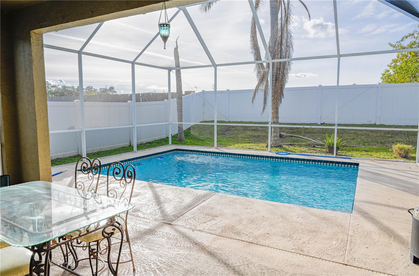
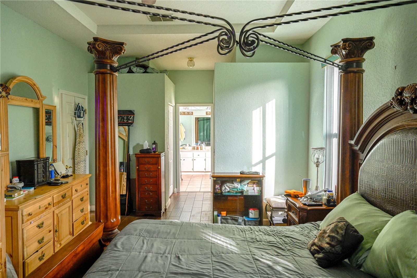
Active
3448 SILVERSTONE CT
$394,900
Features:
Property Details
Remarks
Your Gorgeous Pool Home in Walden Lake is HERE! NO Back Neighbors! This 3 Br/ 2Ba Split Floor Plan Home has excellent curb appeal, with a beautifully manicured lawn. Walk into the split bedroom floor plan with Formal Living room, family room, and dining area. The kitchen offers bar-seating and is great for enjoying guests while prepping for Snack time! The large master bedroom, and bath features a garden tub, and walk in shower. The RELAXING screened enclosed pool has a pool sweep for easy maintenance, and a child safety fence. You'll Love your large patio excellent for entertaining. The back yard is fenced, and private. You'll ENJOY Walden Lake's trails that run throughout the community, with parks and a golf club. This Location provides access to local shopping and dining along with easy access to downtown Plant City, and I-4, for commuting to Tampa, and Orlando. Schedule your time to SEE it today! ***All Sizes are approximate, Buyer to VERIFY ALL...***
Financial Considerations
Price:
$394,900
HOA Fee:
718
Tax Amount:
$4729.48
Price per SqFt:
$212.31
Tax Legal Description:
WALDEN LAKE 33 3 CORRECTIVE PLAT LOT 22
Exterior Features
Lot Size:
15268
Lot Features:
City Limits, Sidewalk
Waterfront:
No
Parking Spaces:
N/A
Parking:
Garage Door Opener, Parking Pad
Roof:
Shingle
Pool:
Yes
Pool Features:
In Ground, Screen Enclosure
Interior Features
Bedrooms:
3
Bathrooms:
2
Heating:
Central, Electric
Cooling:
Central Air
Appliances:
Dishwasher, Disposal, Electric Water Heater, Refrigerator, Tankless Water Heater
Furnished:
No
Floor:
Ceramic Tile, Laminate
Levels:
One
Additional Features
Property Sub Type:
Single Family Residence
Style:
N/A
Year Built:
1996
Construction Type:
Block, Stucco
Garage Spaces:
Yes
Covered Spaces:
N/A
Direction Faces:
East
Pets Allowed:
Yes
Special Condition:
None
Additional Features:
Irrigation System, Sidewalk, Sliding Doors
Additional Features 2:
N/A
Map
- Address3448 SILVERSTONE CT
Featured Properties