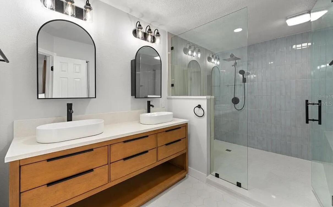
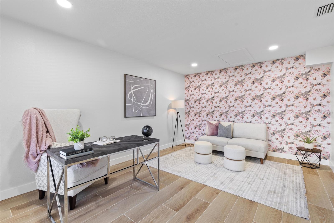
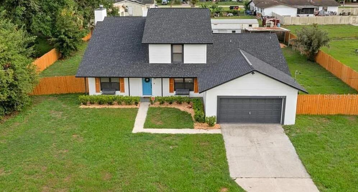
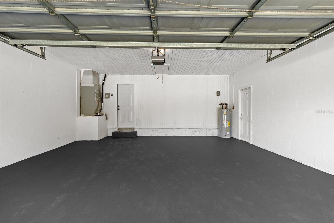
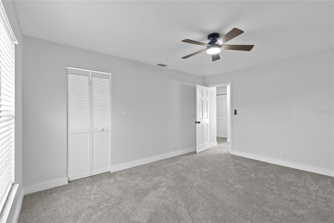
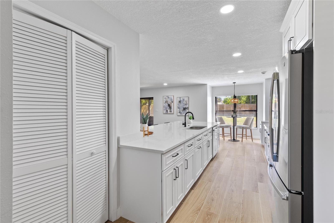
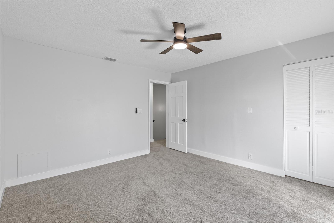
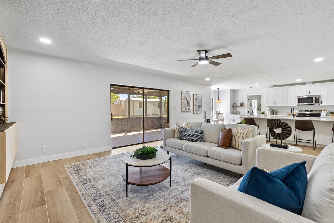
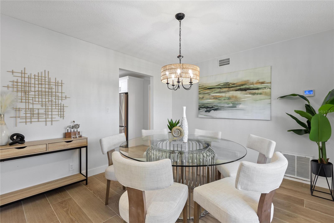
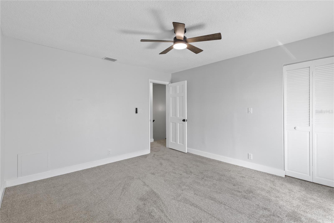
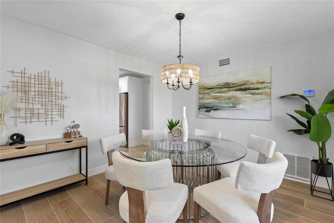
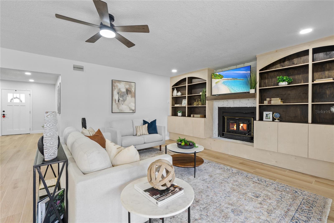
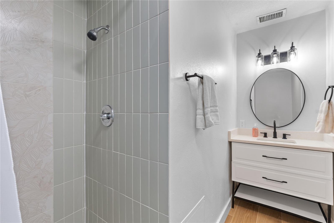
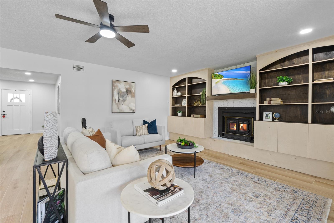
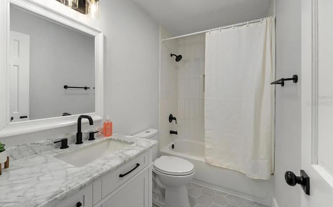
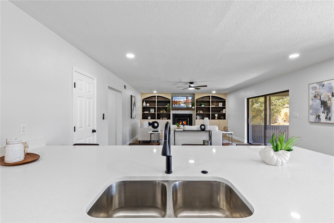
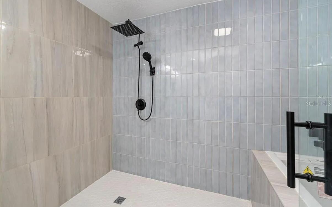
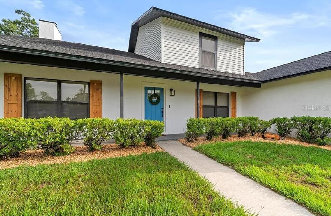
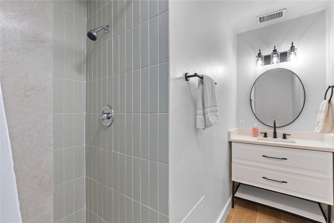
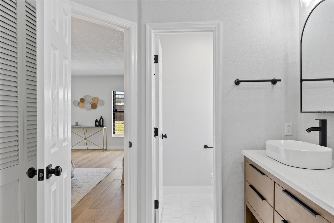
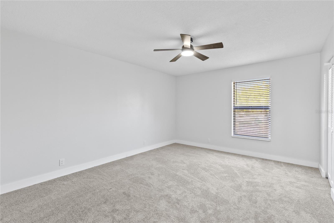
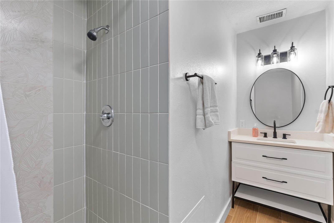
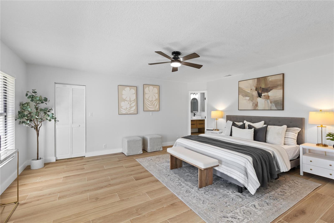
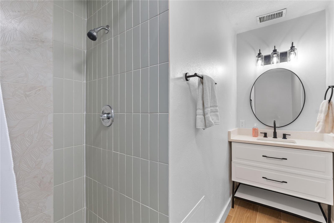
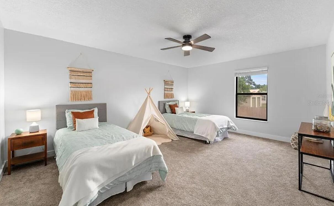
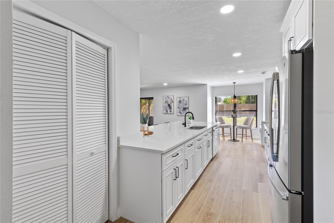
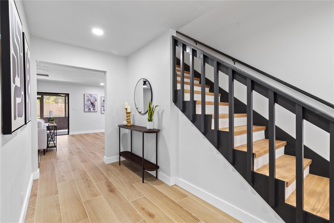
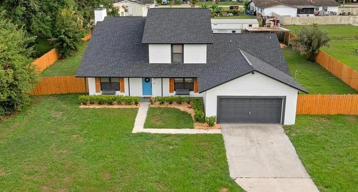
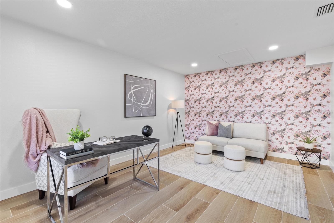
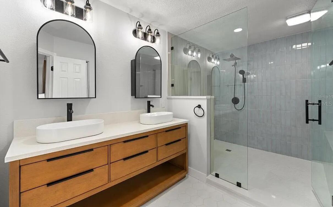
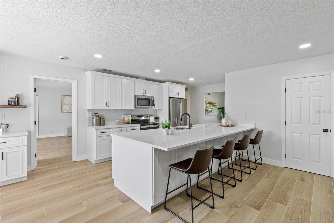
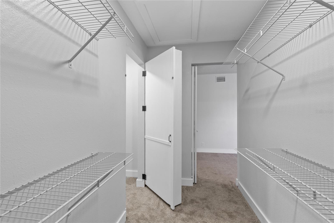
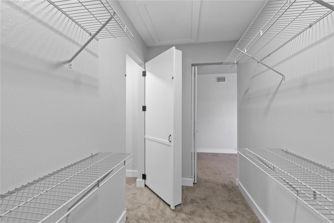
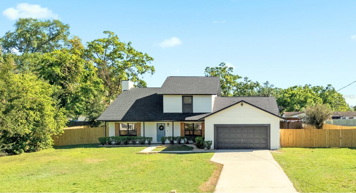
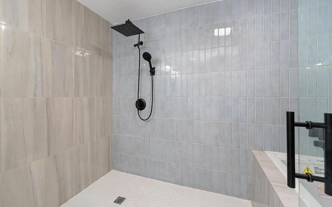
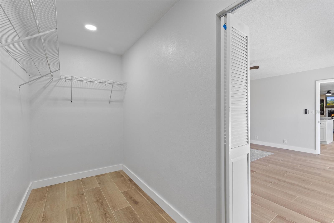
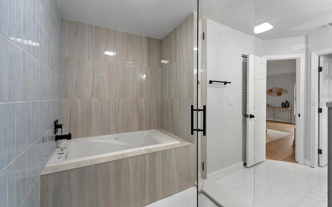
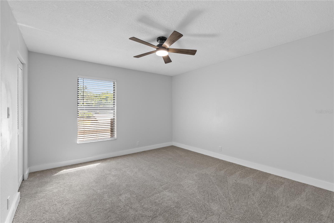
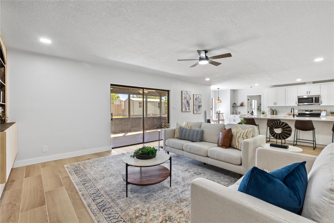
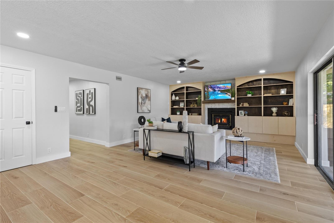
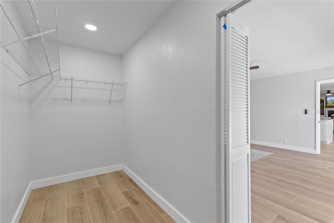
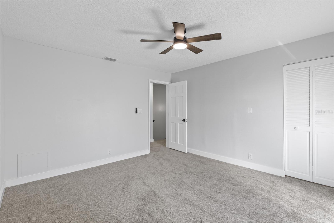
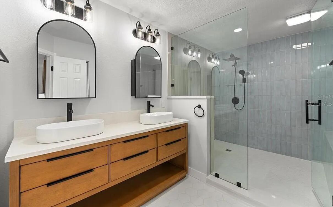
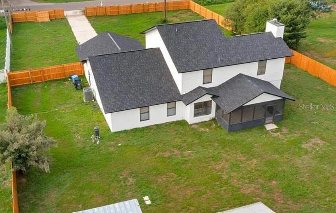
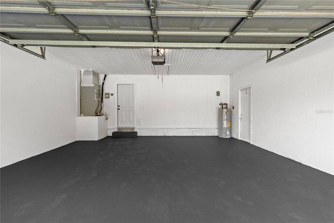
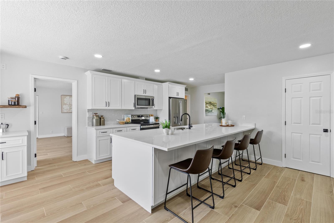
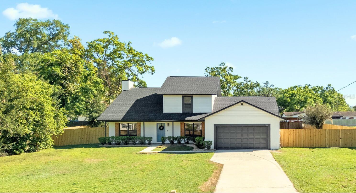
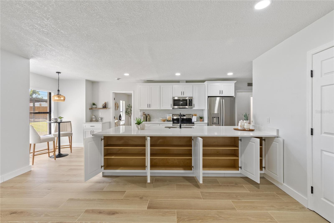
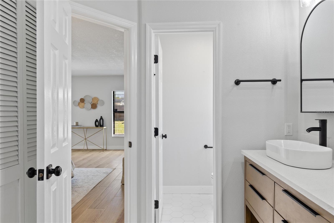
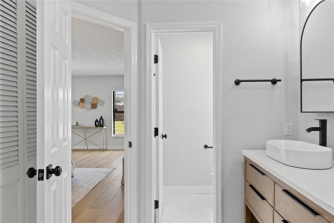
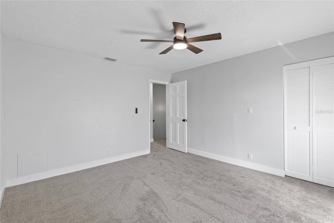
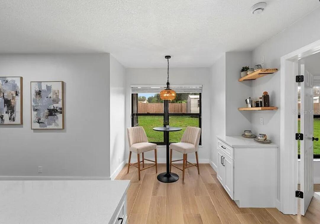
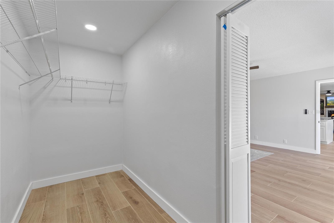
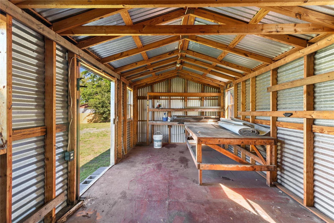
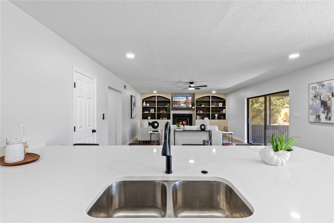
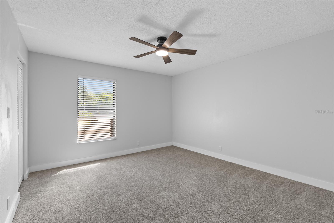
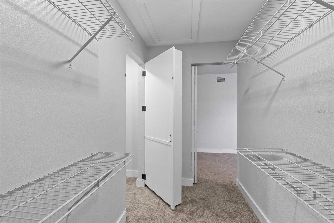
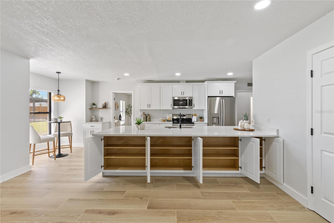
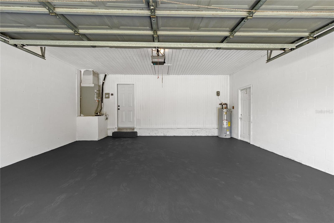
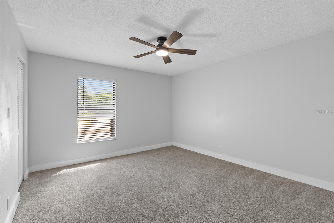
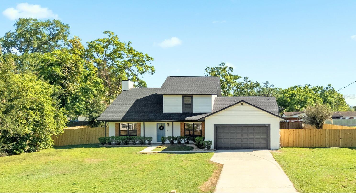
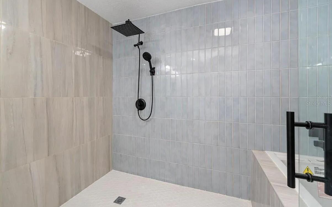
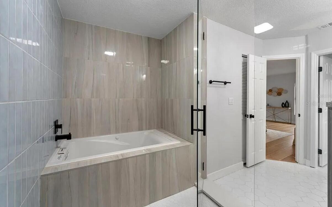
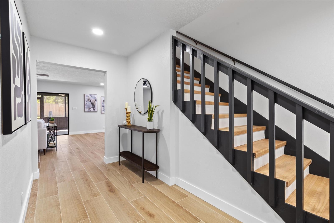
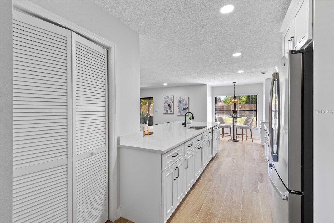
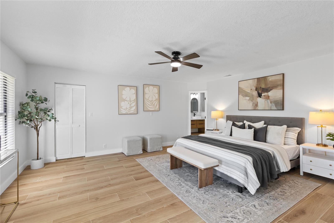
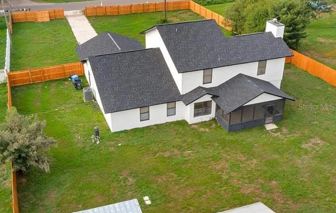
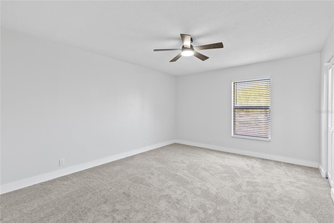
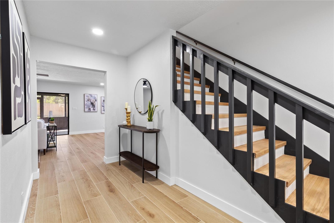
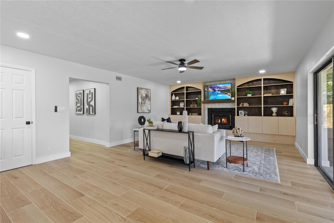
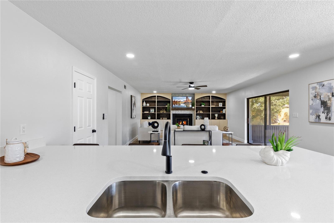
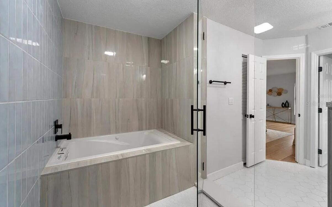
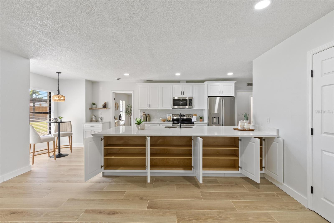
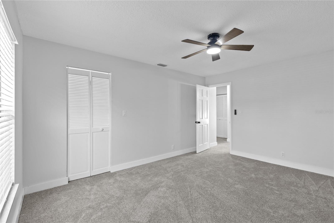
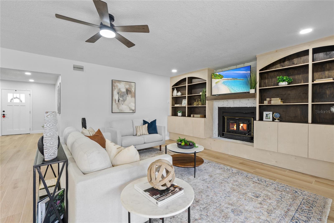
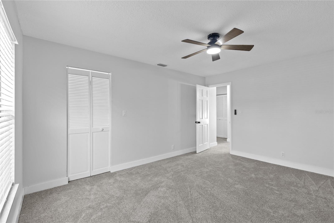
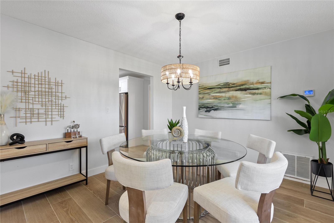
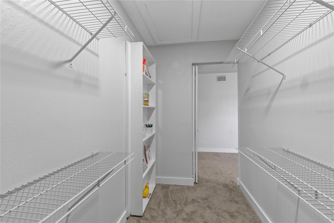
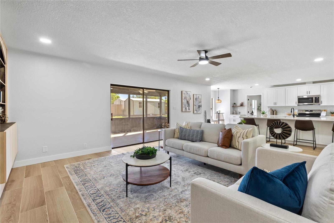
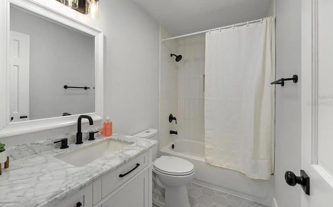
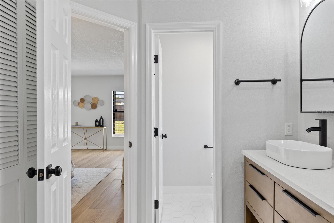
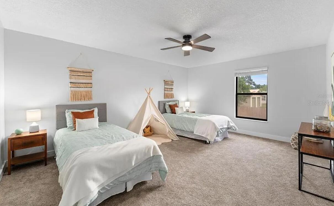
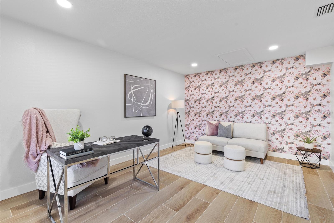
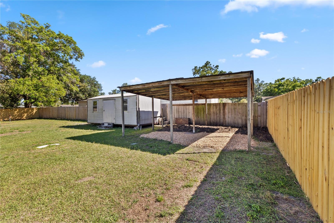
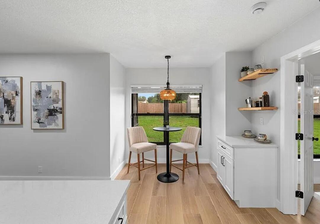
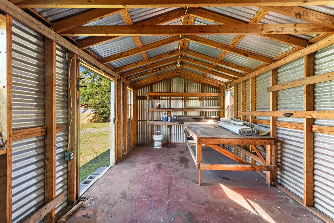
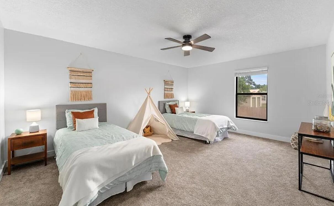
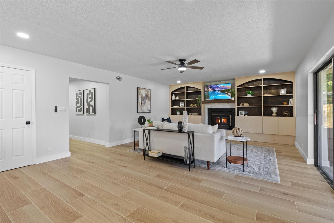
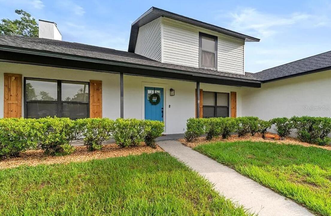
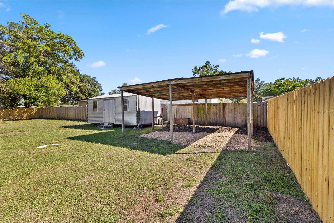
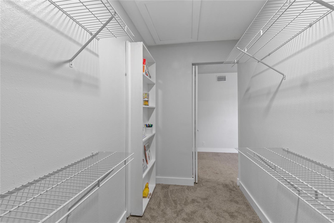
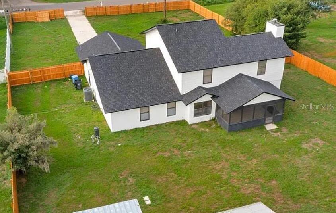
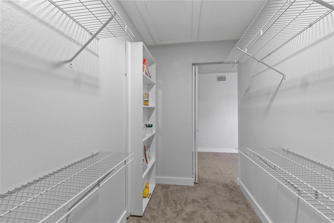
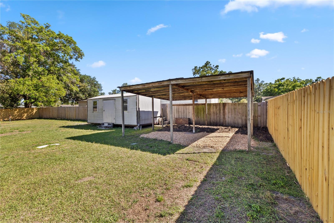
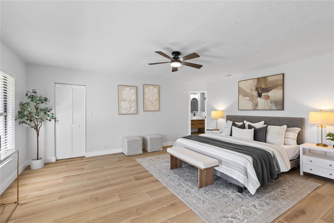
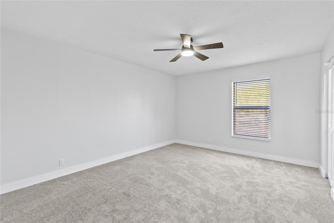
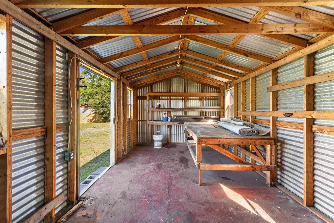
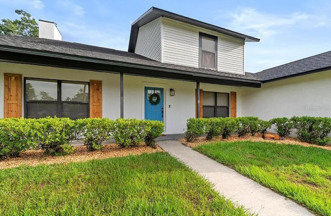
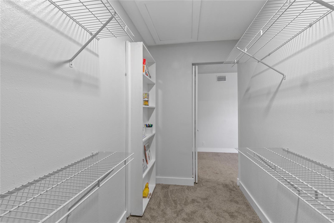
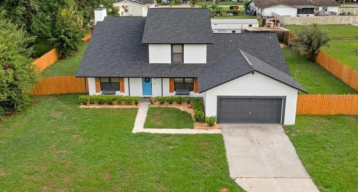
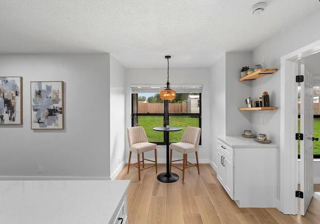
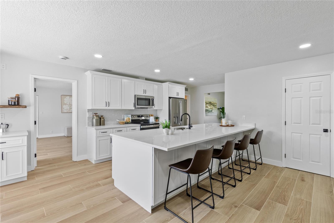
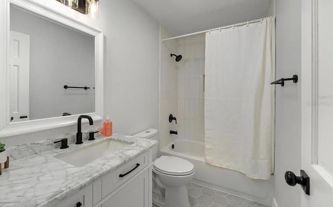
Active
5303 GLEN HARWELL RD
$640,000
Features:
Property Details
Remarks
Searching for a home. No problem! See what's inside this move-in ready home with top to bottom finishes. This is an updated modern farmhouse situated between Plant City and Dover in Eastern Hillsborough County. Sitting on a fully fenced half-acre lot with no HOA, means this home offers the ultimate in space, privacy, and lifestyle freedom. With 4 spacious bedrooms all with walk-in closets, plus a large 5th bedroom that can be used as a flex space, home office, or media room. The layout will make this your forever home where you can host the large family gatherings, privacy for work-from-home employees, or multi-generational living. The first-floor master suite creates long-term comfort and privacy. The primary suite features a luxurious wet-room bath with a Jacuzzi tub and designer finishes, double sink vanity and a water closet. Step into the heart of the home: a gourmet kitchen boasting an oversized quartz peninsula, brand-new appliances, custom built-ins, and a sunny breakfast nook. Enjoy everyday comfort with plank ceramic tile throughout the main areas and plush new carpet upstairs. The working fireplace in the living room sets the stage for cozy evenings, while a secret door to a hidden bonus space offers a world of imagination to little ones and adults. This is not just a gorgeous modern farmhouse home, but a home with land and space for chickens. Outside, you’ll find an entertainer’s dream with a built-in outdoor kitchen, plus room to park an RV, boat, or trailer—no restrictions here. The versatile shed, complete with electric and water hookups, is ready to be transformed into your she-shed, man cave, workshop, or in-law apartment. With a new roof, 2020 AC, and well-maintained septic and well system, this home is turnkey and low-maintenance making it a stellar investment and great for buyers looking for an affordable home that will never have surprise community assessments and increased HOA fees, found in cookie-cutter communities. Layout conducive to a Padsplit investor. Located just minutes from I-4, commuting to Tampa, Lakeland, Plant City or Orlando is easy and convenient. If there is one home you must see - this is one of them!
Financial Considerations
Price:
$640,000
HOA Fee:
N/A
Tax Amount:
$2063
Price per SqFt:
$230.22
Tax Legal Description:
W 110 FT OF E 220 FT OF S 200 FT OF N 225 FT OF NW 1/4 OF NE 1/4 OF NE 1/4 --- TR COM NW COR OF NW 1/4 OF NE 1/4 OF NE 1/4 THN N 89 DEG 51 MIN 28 SEC E 443.78 FT FOR POB THN CON N 89 DEG 51 MIN 28 SEC E 0.82 FT THN S 00 DEG 02 MIN 31 SEC W ALONG LINE 220 FT W AND P/L WITH ELY BDRY OF NW 1/4 OF NE 1/4 OF NE 1/4 225 FT THN S 89 DEG 51 MIN 28 SEC W 2.80 FT THN N 00 DEG 32 MIN 42 SEC E 225.01 FT TO POB LESS N 25 FT THEREOF FOR RD R/W
Exterior Features
Lot Size:
21780
Lot Features:
N/A
Waterfront:
No
Parking Spaces:
N/A
Parking:
N/A
Roof:
Shingle
Pool:
No
Pool Features:
N/A
Interior Features
Bedrooms:
4
Bathrooms:
3
Heating:
Central, Electric, Heat Pump
Cooling:
Central Air, Humidity Control, Attic Fan
Appliances:
Convection Oven, Cooktop, Dishwasher, Disposal, Electric Water Heater, Exhaust Fan, Freezer, Ice Maker, Microwave, Range, Refrigerator
Furnished:
Yes
Floor:
Carpet, Ceramic Tile, Tile
Levels:
Two
Additional Features
Property Sub Type:
Single Family Residence
Style:
N/A
Year Built:
1988
Construction Type:
Block, Stucco, Vinyl Siding
Garage Spaces:
Yes
Covered Spaces:
N/A
Direction Faces:
North
Pets Allowed:
Yes
Special Condition:
None
Additional Features:
Lighting, Other, Outdoor Grill, Outdoor Kitchen, Private Mailbox, Rain Gutters, Sliding Doors, Storage
Additional Features 2:
N/A
Map
- Address5303 GLEN HARWELL RD
Featured Properties