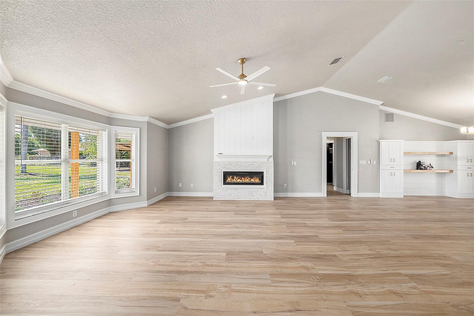
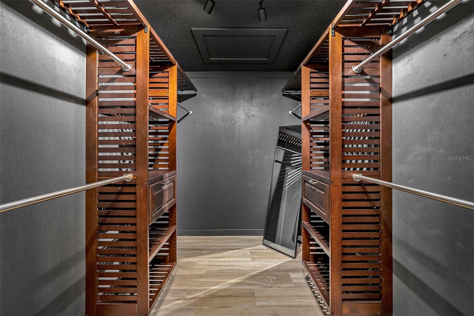



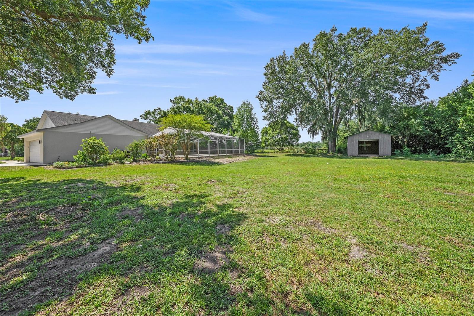
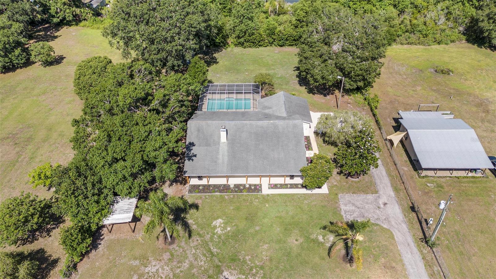
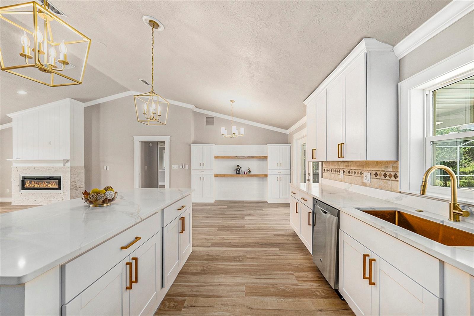





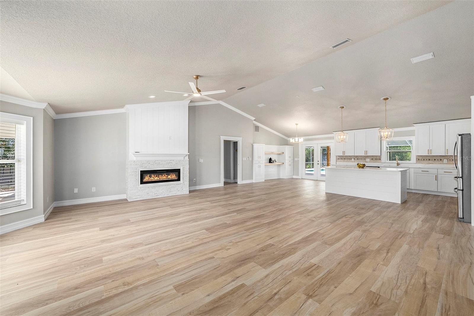
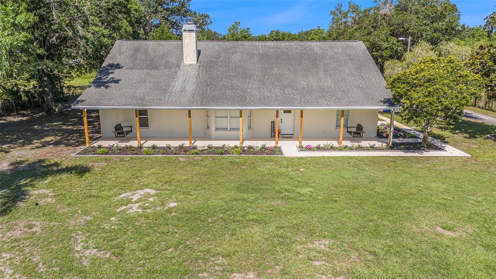

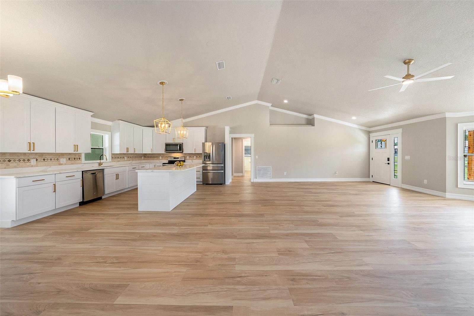

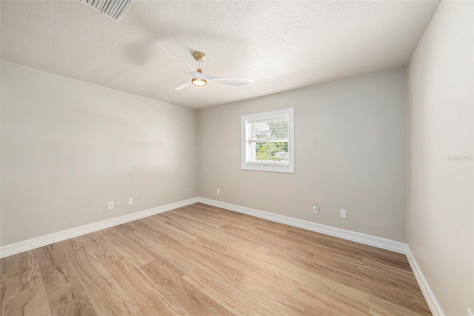

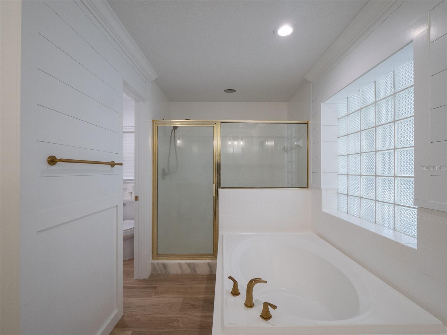


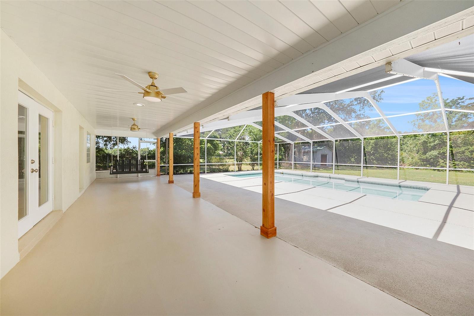


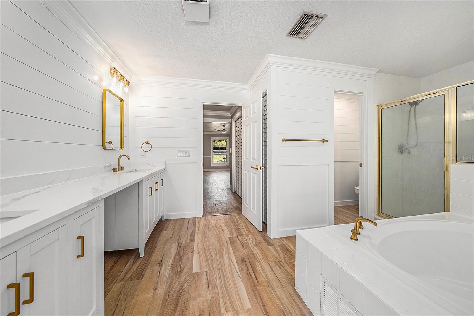




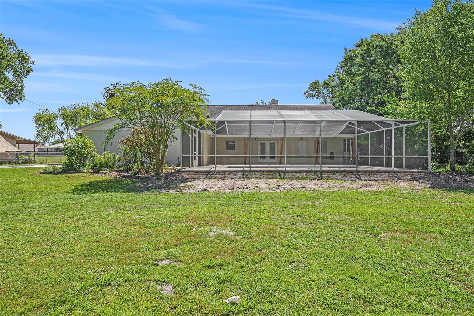
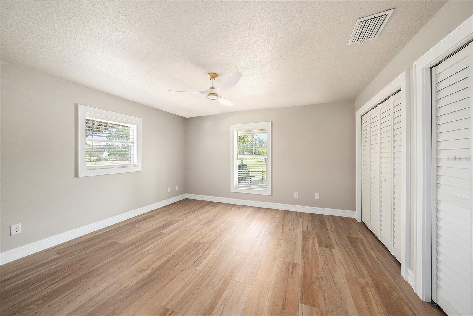
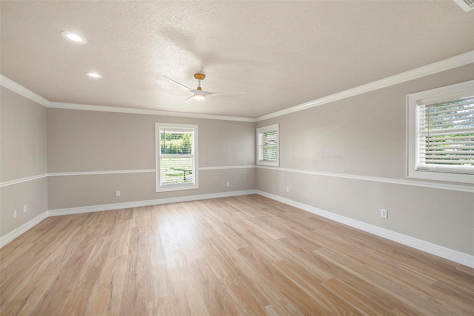



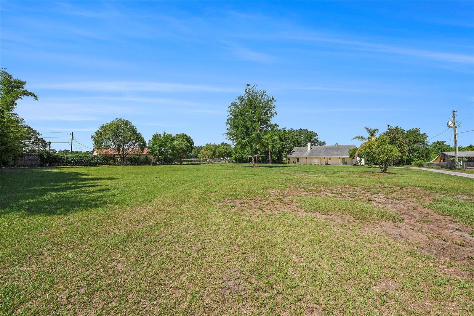
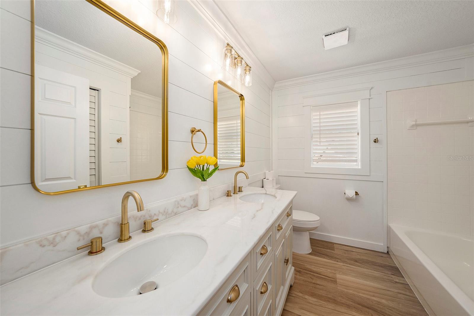

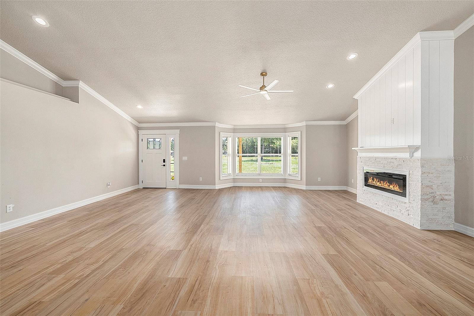



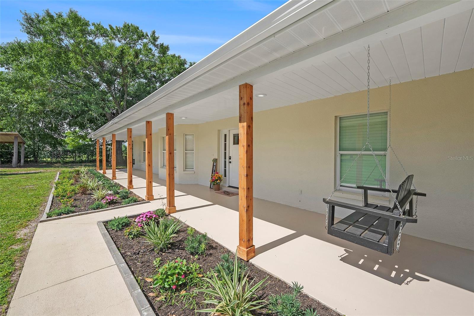

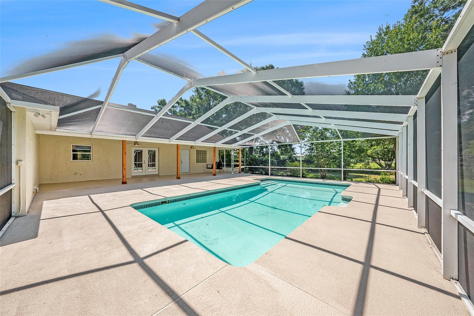


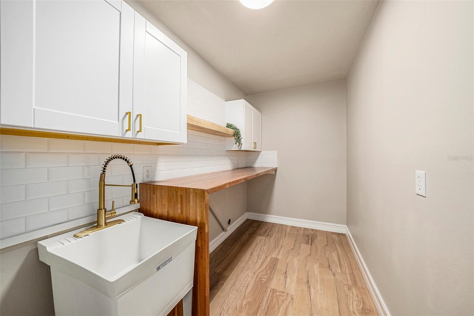
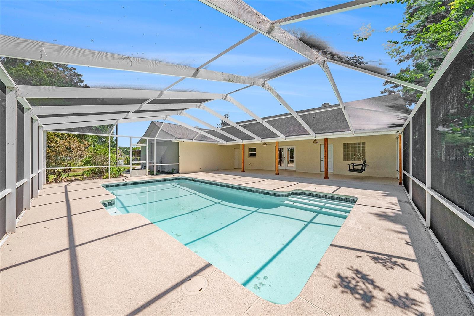


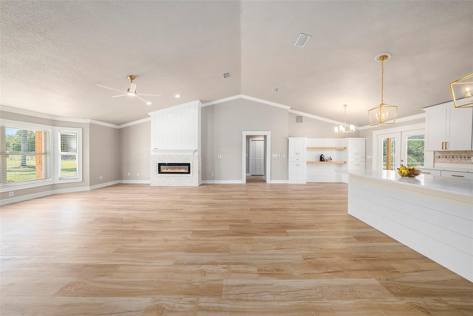

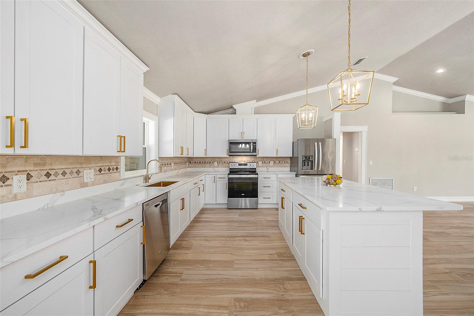




Active
2435 HAWK GRIFFIN RD
$629,900
Features:
Property Details
Remarks
Beautiful Pool Home on 1.77 Acres in a Peaceful Plant City Neighborhood Spacious 3/2 home nestled on a generous 1.77-acre lot in one of Plant City’s most serene neighborhoods, just minutes from I-4 for an easy commute. This move-in-ready gem combines modern luxury with timeless charm, starting with a welcoming front porch complete with classic porch swings—perfect for peaceful mornings or evening relaxation. Step inside to discover a beautifully transformed interior featuring new life-proof flooring throughout, vaulted ceilings, and an open-concept layout centered around a stunning electric fireplace. The chef’s kitchen is a showstopper, boasting quartz countertops, a large island with seating, new cabinetry, brushed gold hardware, matching gold lighting fixtures, and stainless steel appliances. Retreat to the spacious master suite, complete with a walk-in closet and a spa-like bathroom featuring a double vanity and private access to the pool area. Entertain year-round in your fully enclosed lanai and enjoy the massive heated sports pool—ideal for family fun or weekend gatherings. The lanai has plumbing in place and ready for your dream outdoor kitchen. Additional highlights include a 2-car garage with a new quiet door opener. This is a rare opportunity to own a turnkey home with acreage, style, and functionality in an ideal location. Don’t miss your chance to make it yours!
Financial Considerations
Price:
$629,900
HOA Fee:
N/A
Tax Amount:
$8060
Price per SqFt:
$297.4
Tax Legal Description:
THE N 150 FT OF THE S 300 FT OF THE E 733.20 FT OF THE NE 1/4 OF THE NW 1/4 LESS N 6 FT OF THE E 316 FT AND LESS THE S 100 FT OF E 291 FT THEREOF AND LESS RD R/W
Exterior Features
Lot Size:
77101
Lot Features:
Flag Lot, In County
Waterfront:
No
Parking Spaces:
N/A
Parking:
Covered, Driveway, Garage Door Opener, Garage Faces Side, Golf Cart Parking
Roof:
Shingle
Pool:
Yes
Pool Features:
Heated, In Ground, Screen Enclosure
Interior Features
Bedrooms:
3
Bathrooms:
2
Heating:
Baseboard, Central, Electric, Exhaust Fan, Heat Pump
Cooling:
Central Air
Appliances:
Convection Oven, Dishwasher, Disposal, Electric Water Heater, Exhaust Fan, Ice Maker, Microwave
Furnished:
Yes
Floor:
Other
Levels:
One
Additional Features
Property Sub Type:
Single Family Residence
Style:
N/A
Year Built:
2008
Construction Type:
Concrete
Garage Spaces:
Yes
Covered Spaces:
N/A
Direction Faces:
South
Pets Allowed:
Yes
Special Condition:
None
Additional Features:
Awning(s), French Doors, Lighting, Other, Private Mailbox
Additional Features 2:
N/A
Map
- Address2435 HAWK GRIFFIN RD
Featured Properties