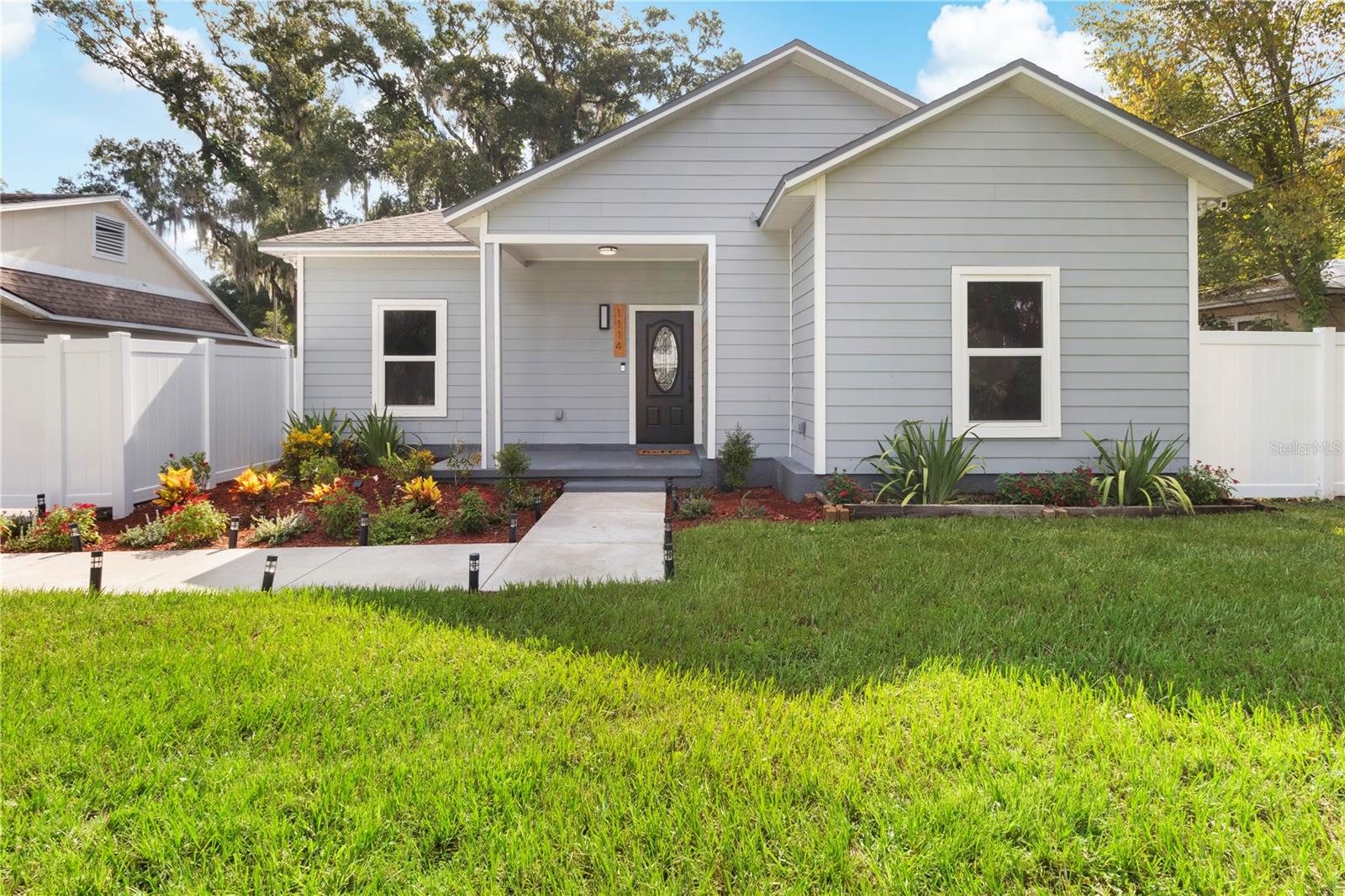






































































































Active
1114 N JOHNSON ST
$365,500
Features:
Property Details
Remarks
Impeccable quality construction describes this amazing New home. This home is within a mile of the quaint lively downtown full of restaurants & boutiques & only about a mile from I-4. It is also located steps away from Cherry Street Park. Upon arrival, you will notice the brand new concrete driveway, new irrigation with sod, and a beautiful front door. Once inside, take a moment and enjoy the open floor plan featuring high ceilings throughout, split bedrooms, open kitchen to family room, and interior laundry. The custom kitchen features upgraded cabinets, granite countertops, a custom backsplash, center island, and new stainless steel appliances. Your generous master suite features a walk in closet, and a beautiful custom bathroom, that is a sure to please. Additional 3 bedrooms are located on the opposite side of this lovely home, offering plenty of privacy for all. Other features include new Roof, Siding, Windows, Plumbing, Electrical, Tankless Water Heater, HVAC, Flooring, Lighting, Doors/Trim, and Paint-Nothing left untouched! Hurry, this New Construction Beauty will not last long.
Financial Considerations
Price:
$365,500
HOA Fee:
N/A
Tax Amount:
$926
Price per SqFt:
$231.04
Tax Legal Description:
HAGGARD SUB S 40.35 FT OF LOT 13 & N 25.10 FT OF LOT 14 BLOCK 3
Exterior Features
Lot Size:
8775
Lot Features:
City Limits, Landscaped, Sidewalk, Paved
Waterfront:
No
Parking Spaces:
N/A
Parking:
N/A
Roof:
Shingle
Pool:
No
Pool Features:
N/A
Interior Features
Bedrooms:
4
Bathrooms:
2
Heating:
Central
Cooling:
Central Air
Appliances:
Dishwasher, Disposal, Ice Maker, Microwave, Range, Refrigerator, Tankless Water Heater
Furnished:
No
Floor:
Ceramic Tile, Laminate
Levels:
One
Additional Features
Property Sub Type:
Single Family Residence
Style:
N/A
Year Built:
1950
Construction Type:
Wood Frame
Garage Spaces:
No
Covered Spaces:
N/A
Direction Faces:
North
Pets Allowed:
No
Special Condition:
None
Additional Features:
Sidewalk
Additional Features 2:
N/A
Map
- Address1114 N JOHNSON ST
Featured Properties