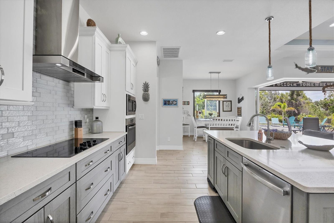
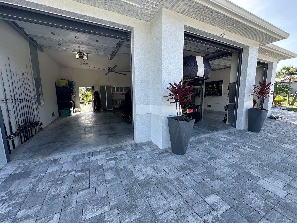
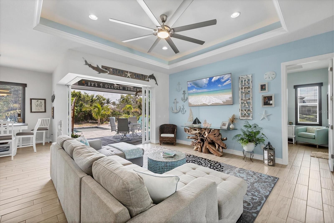
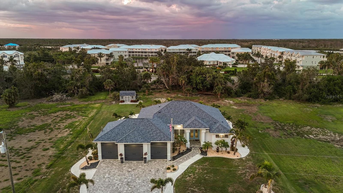


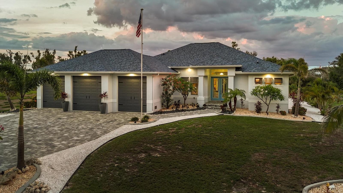
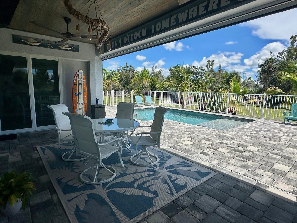
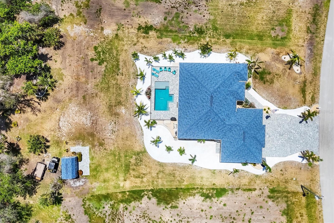
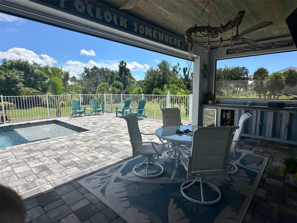


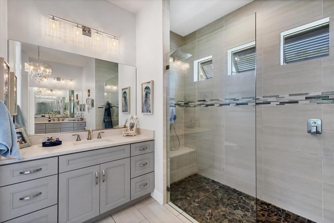
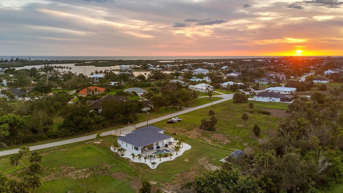

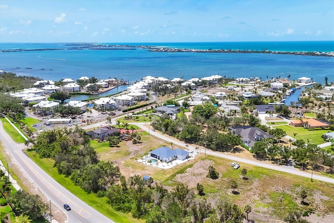
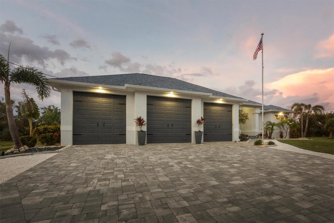
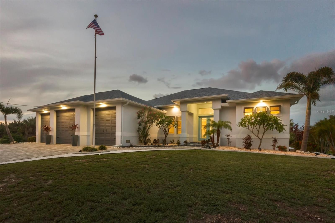
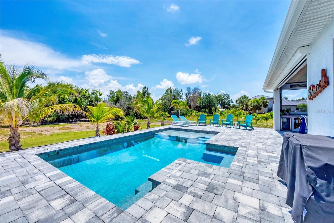


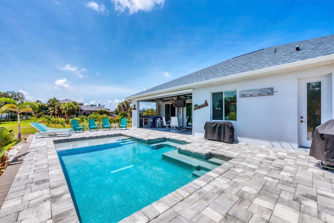

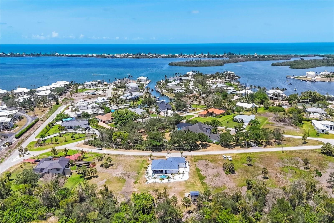



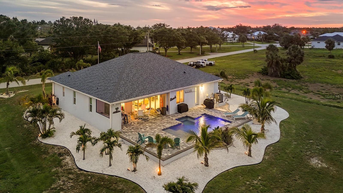

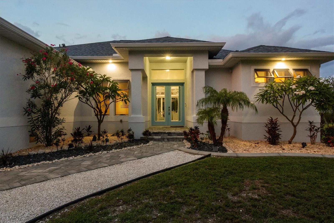

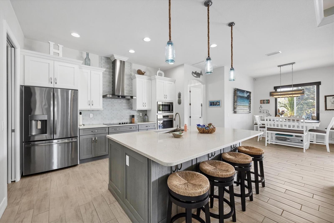

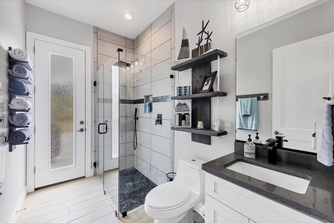
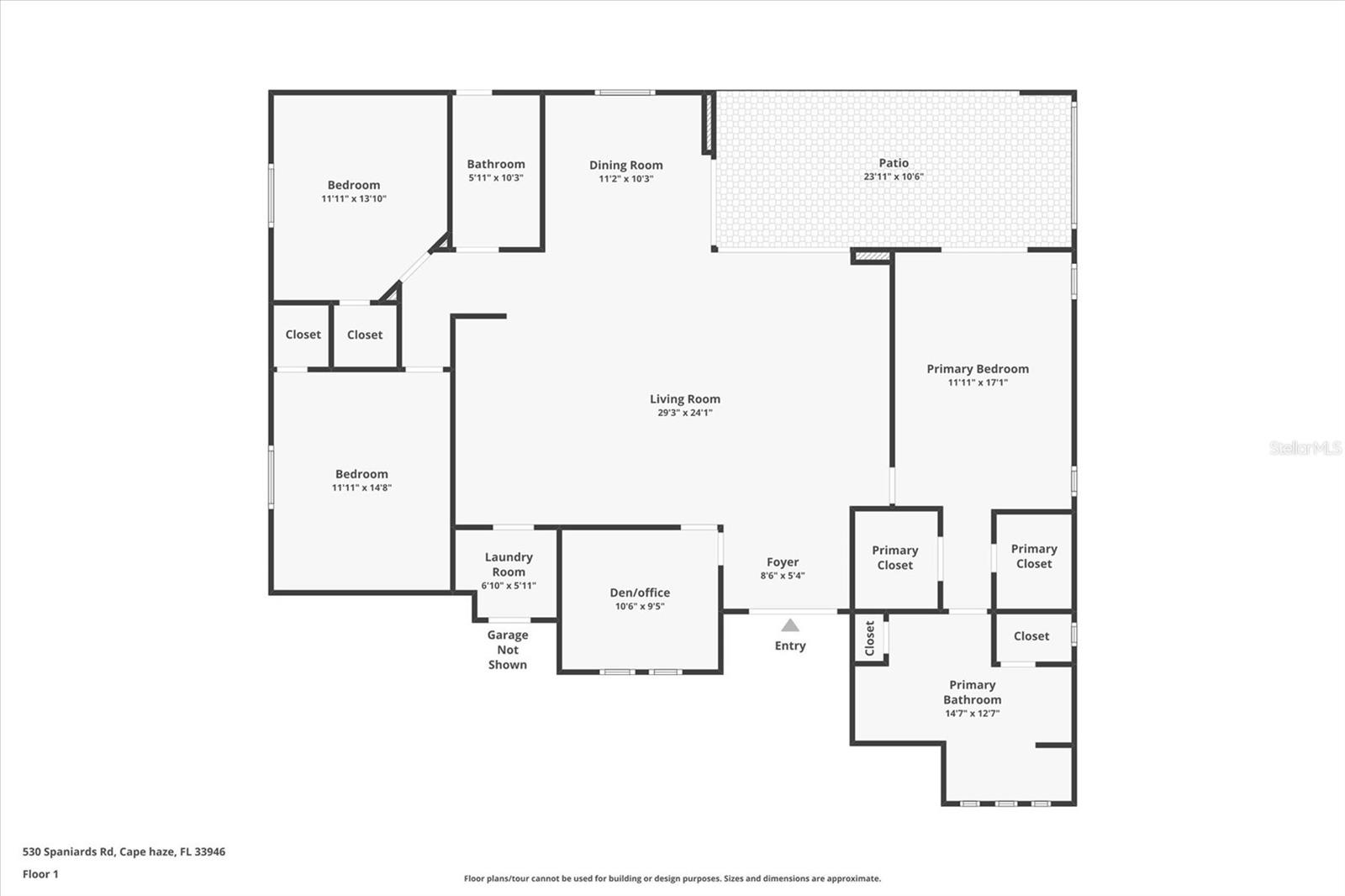


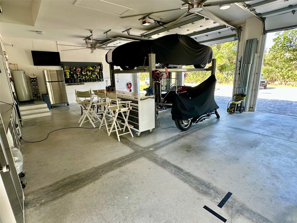

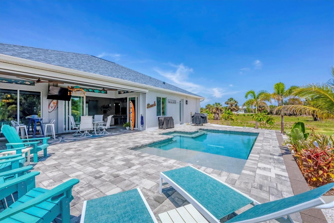






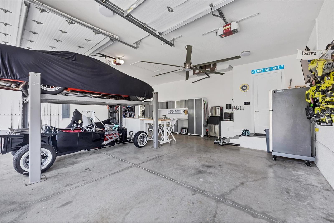

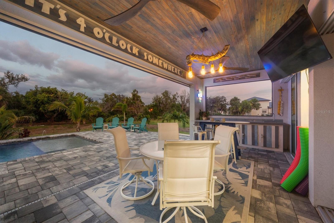

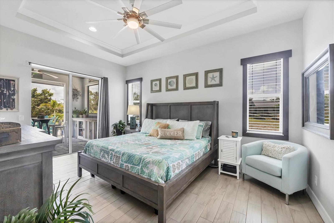




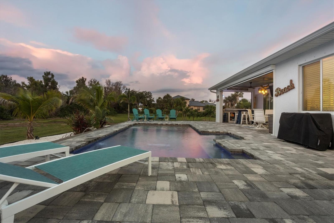
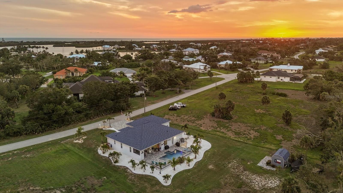
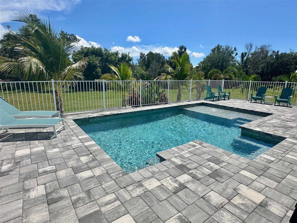

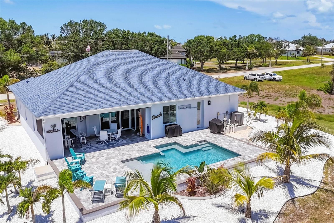


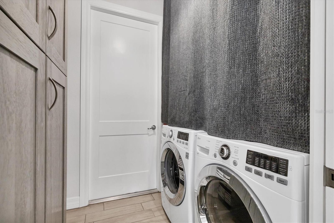
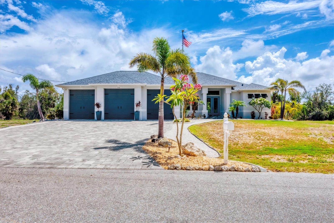
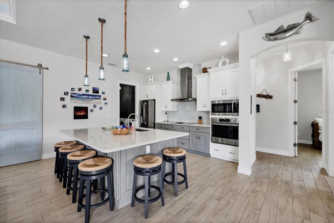
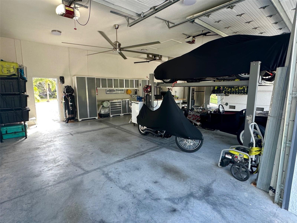
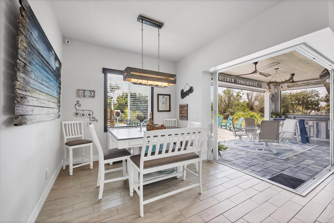

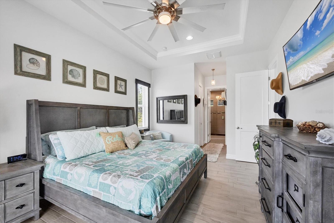
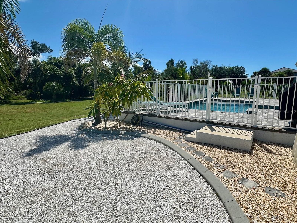


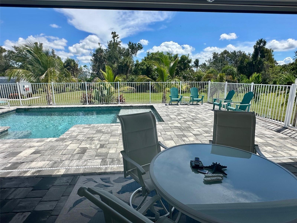




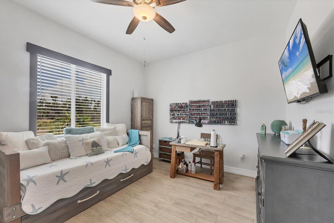
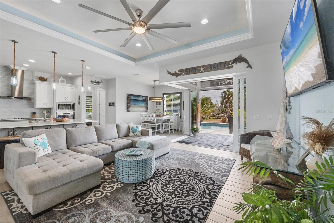

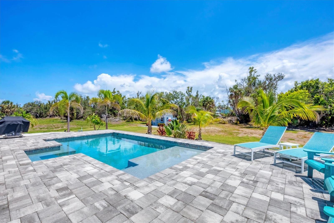
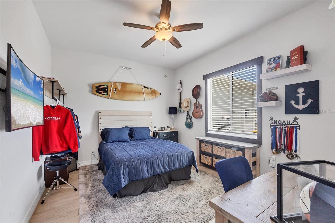
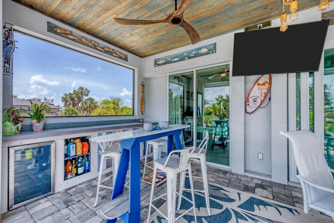
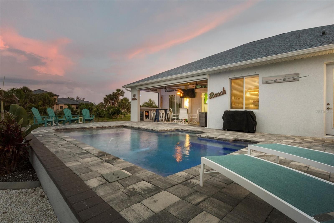

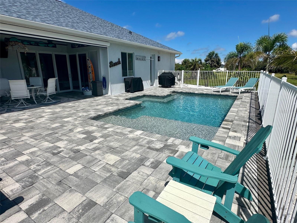

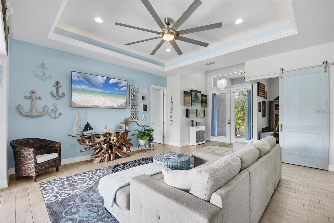


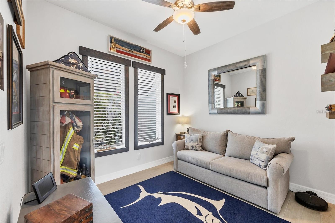



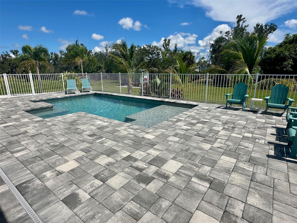

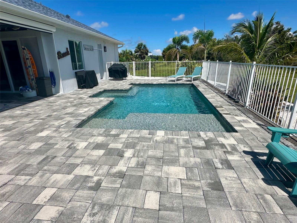


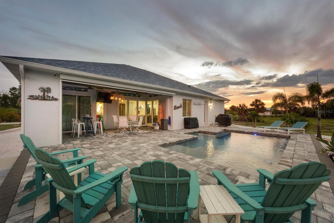

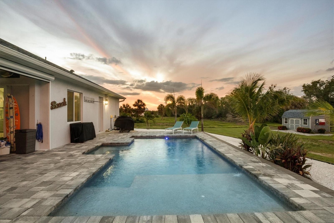
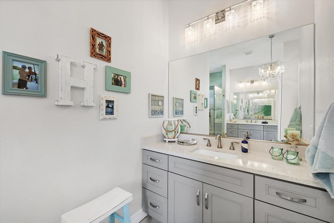


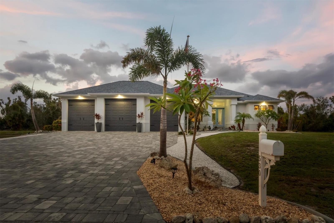

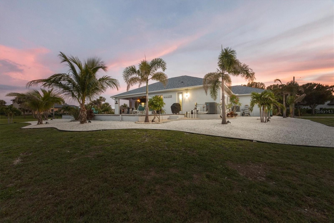

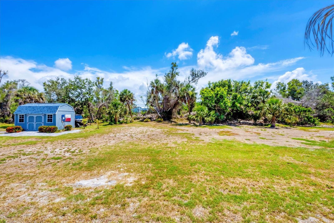

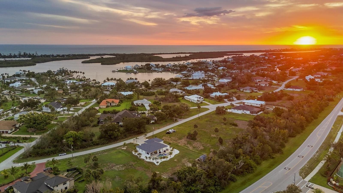
Active
530 SPANIARDS RD
$768,000
Features:
Property Details
Remarks
Built in 2019 this stunning 3 bed, plus den/study, 2 bath home sits on over half an acre of land, with a gorgeous heated pool and lanai and a car lover's dream 3 car garage. Located in the historic Vanderbilt developed neighborhood of Cape Haze with banyan lined streets, sidewalks to stroll to shopping and dining. Like all the homes in the neighborhood the house sits nicely back from the street, with a wide paver driveway and walkway up to the front door. Tall ceilings, large open kitchen and great room, custom wood cabinetry, stone counter tops, designer tile backsplash, high end appliances, plank tile flooring throughout, 8-foot zero corner sliding glass doors to the lanai, a full roll down screen and an outdoor kitchen on the lanai. Expansive paver lanai, beautifully designed pool with a sun shelf and in-pool seating. An incredible jumbo size 3 car garage with oversized stall doors, with two doors that are 9' wide by 10' tall and one 10'x10' middle door. Extra deep and tall ceilings, perfect for car lifts, storing boats, a workshop, and tremendous storage space. The home also comes with a very handy 10'x16' shed, perfect for even more storage. Cape Haze is a special waterfront community with membership in the Cape Haze POA there is usage of a dock and private beach on Don Pedro Island. A phenomenal location, Cape Haze is close to three full service marinas, numerous public and private golf courses, historic Boca Grande, miles of pristine sandy beaches and world-class fishing and boating.
Financial Considerations
Price:
$768,000
HOA Fee:
180
Tax Amount:
$6262.85
Price per SqFt:
$397.1
Tax Legal Description:
CHS 000 000K 0034 CAPE HAZE BLK K LT 34 1908/2056 2974/769 3121/1706 4283/1818
Exterior Features
Lot Size:
25200
Lot Features:
FloodZone, Near Marina, Oversized Lot
Waterfront:
No
Parking Spaces:
N/A
Parking:
Boat, Driveway, Garage Door Opener, Oversized, Workshop in Garage
Roof:
Shingle
Pool:
Yes
Pool Features:
Gunite, Heated, In Ground
Interior Features
Bedrooms:
3
Bathrooms:
2
Heating:
Central, Electric
Cooling:
Central Air
Appliances:
Built-In Oven, Cooktop, Dishwasher, Disposal, Dryer, Electric Water Heater, Ice Maker, Microwave, Refrigerator, Washer
Furnished:
No
Floor:
Ceramic Tile
Levels:
One
Additional Features
Property Sub Type:
Single Family Residence
Style:
N/A
Year Built:
2019
Construction Type:
Block, Stucco
Garage Spaces:
Yes
Covered Spaces:
N/A
Direction Faces:
South
Pets Allowed:
Yes
Special Condition:
None
Additional Features:
Hurricane Shutters, Outdoor Kitchen, Private Mailbox
Additional Features 2:
N/A
Map
- Address530 SPANIARDS RD
Featured Properties