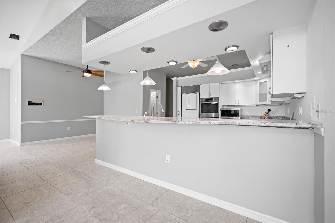
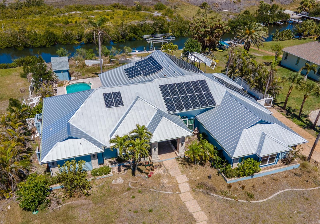


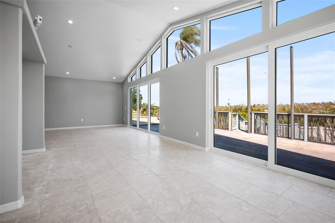
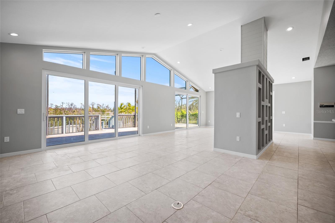
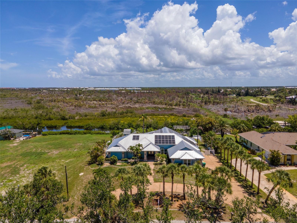
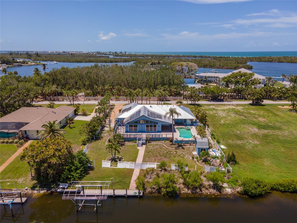
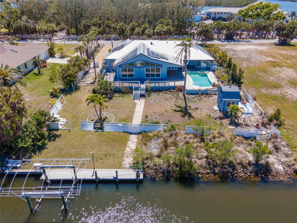
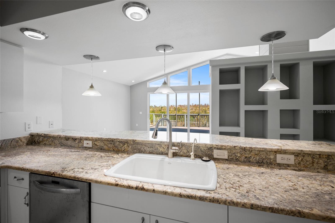
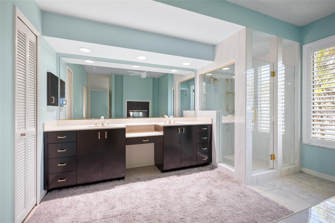
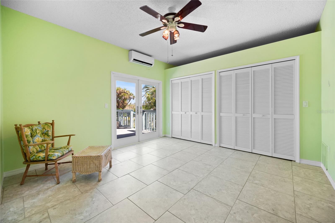

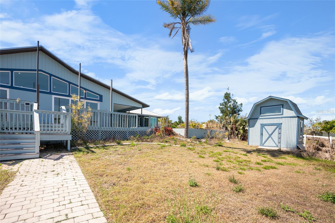
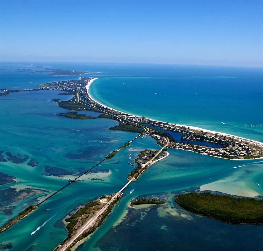
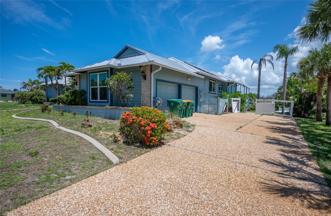
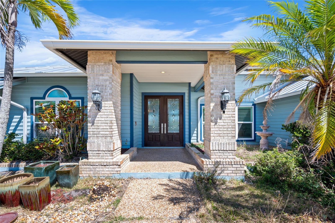
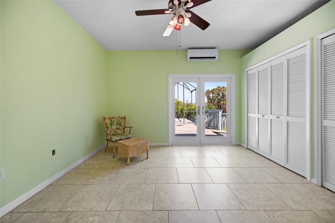
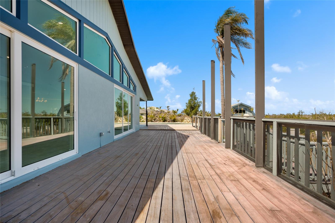
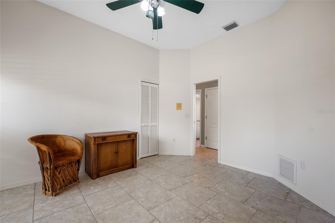
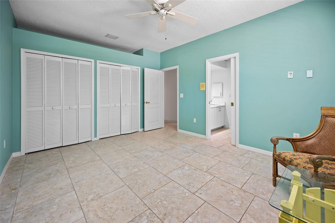
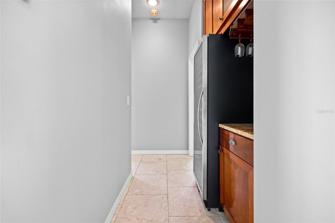
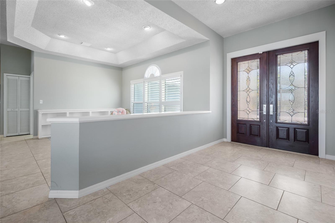
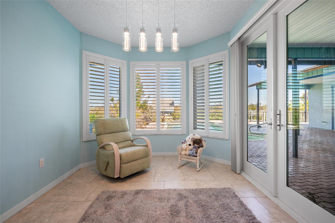
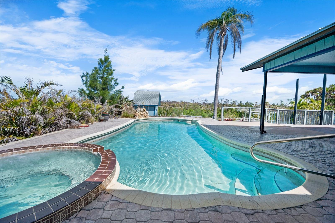
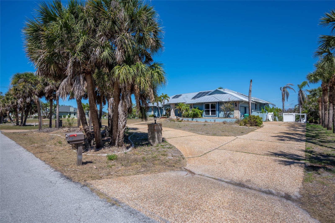
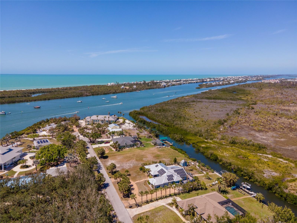
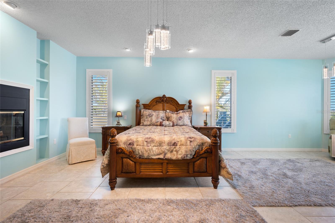
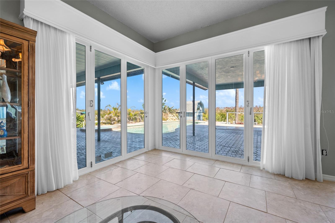
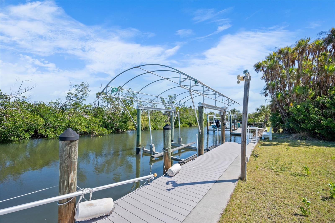

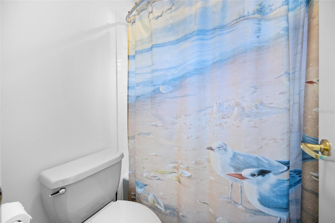
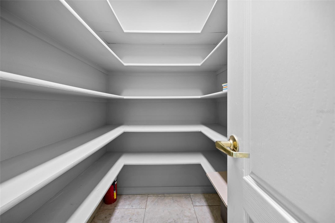


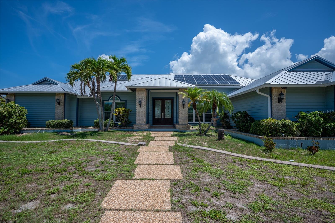
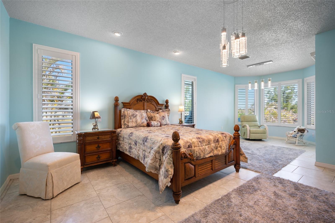
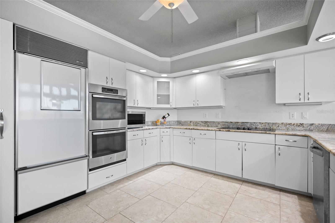
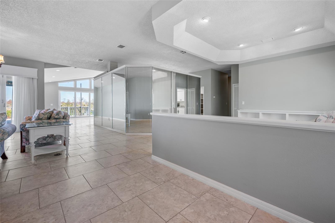
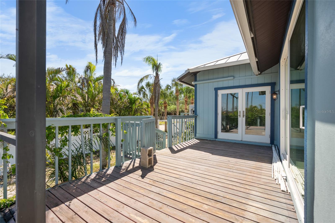

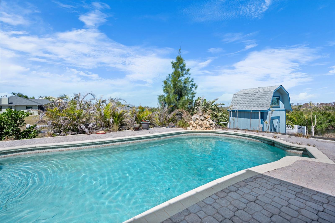
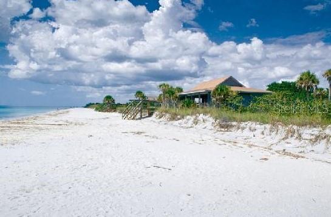
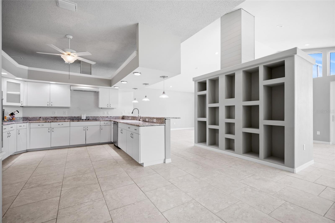
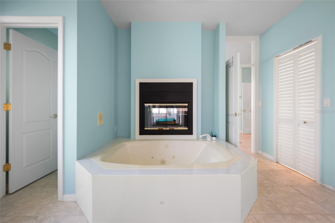

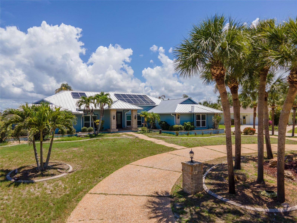
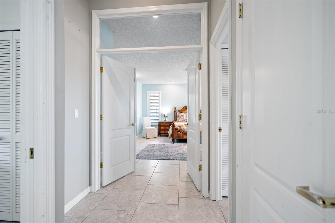

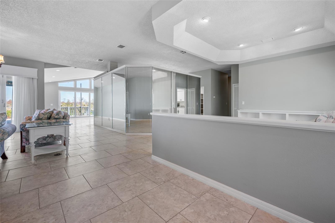
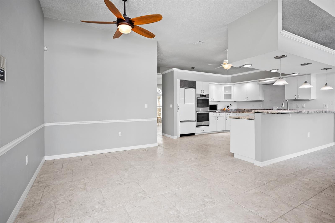
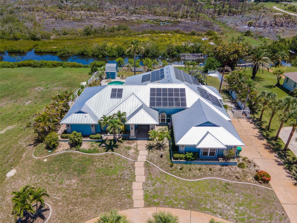
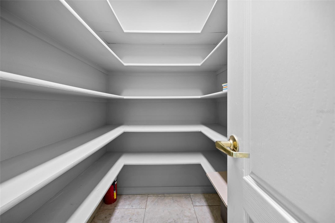
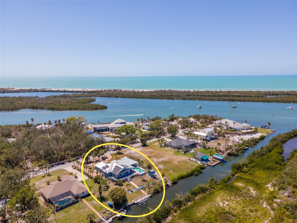
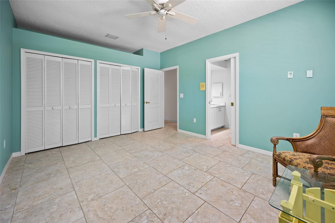
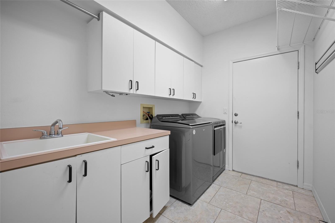
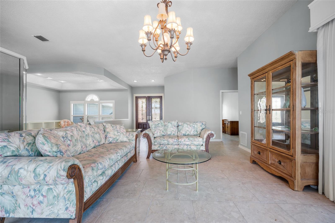
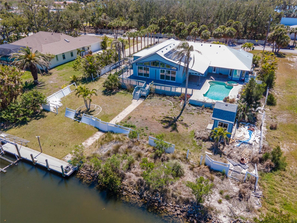
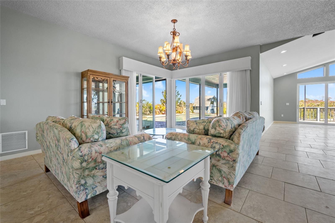
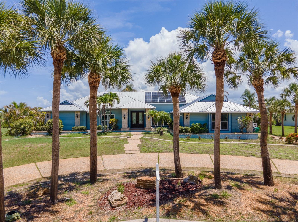

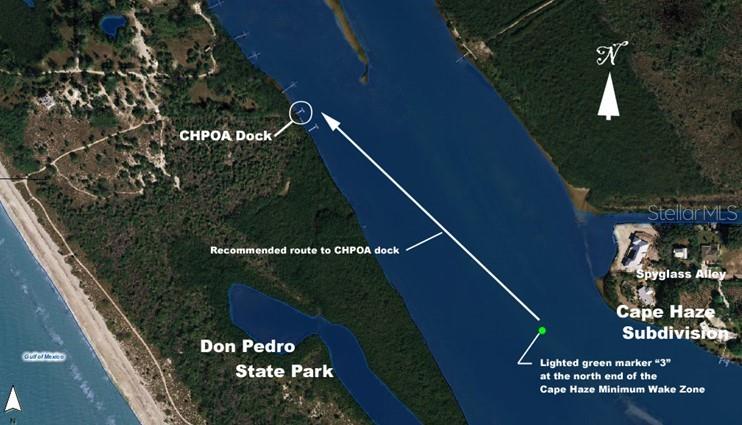
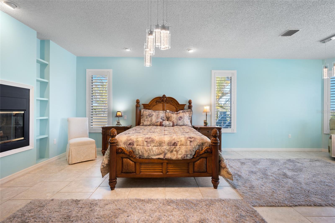
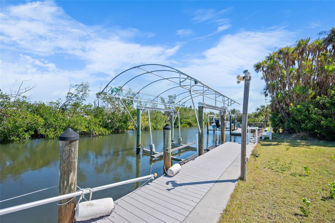
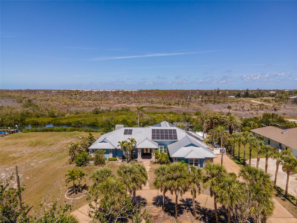
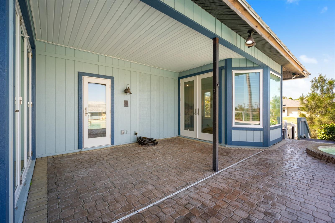
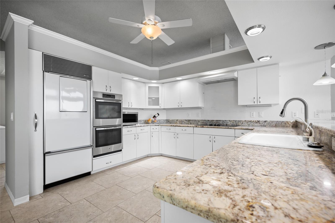
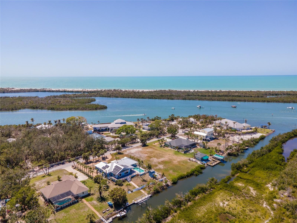


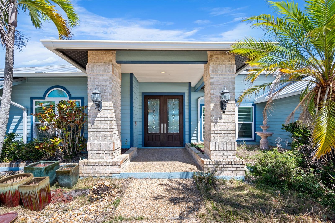

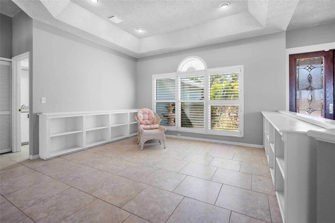
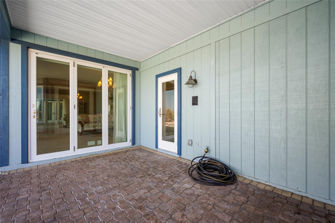
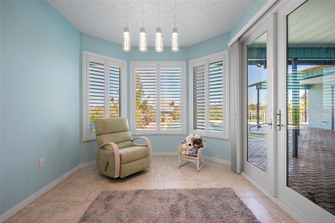

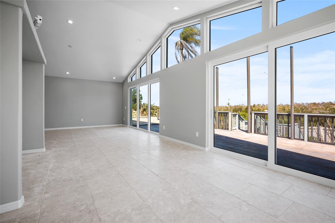

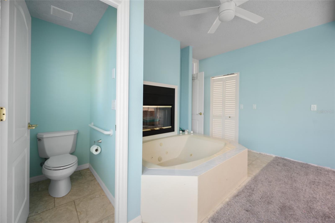
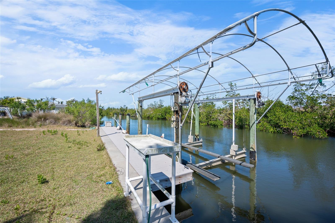
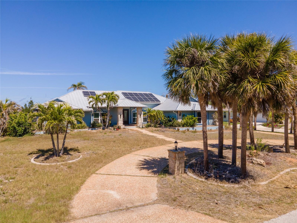

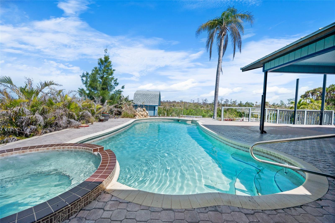
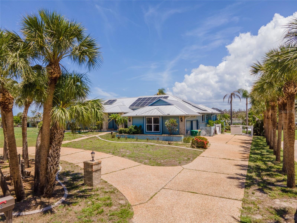
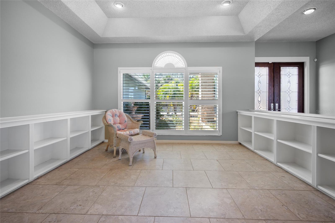
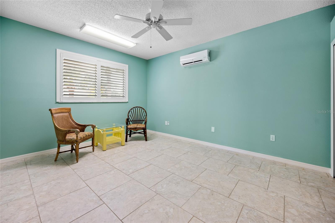
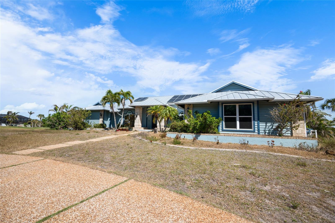

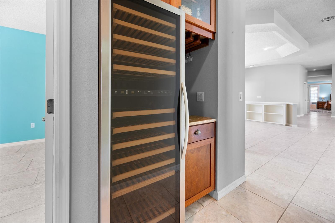
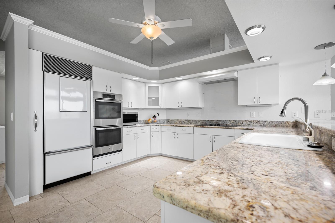
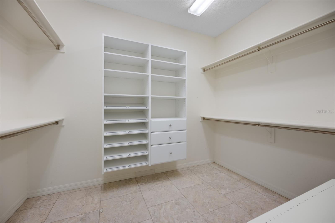
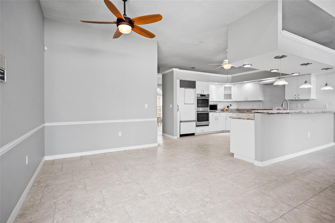
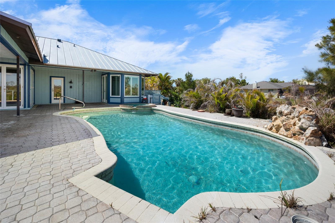
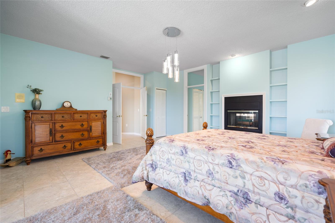
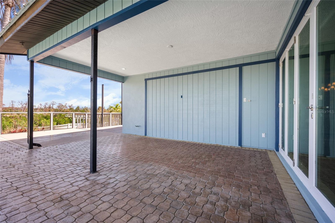
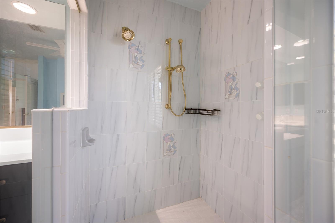
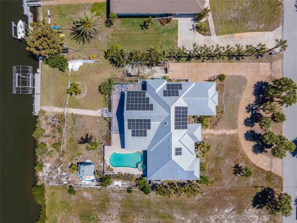
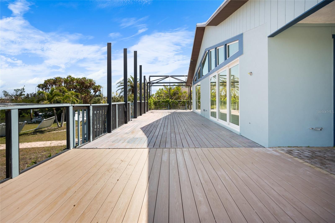
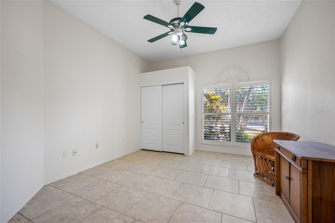
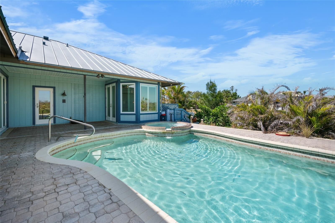

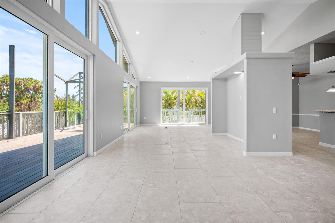

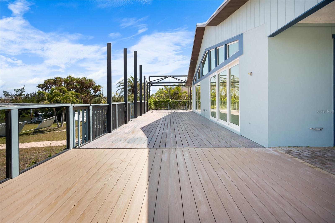

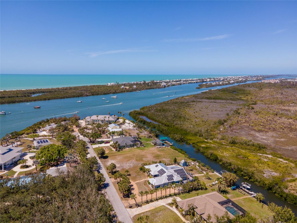
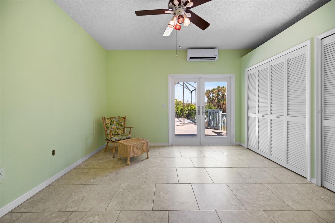
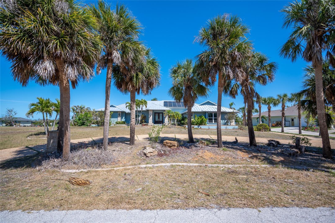
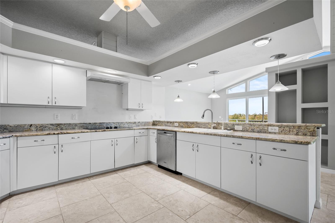
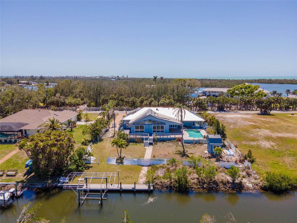
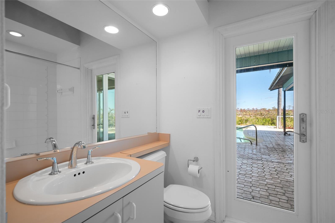
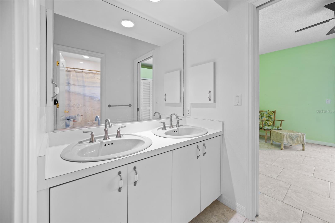
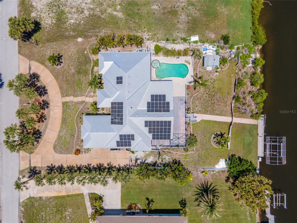
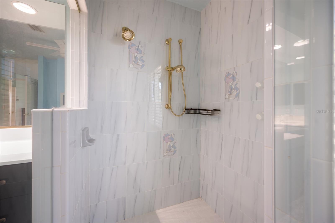

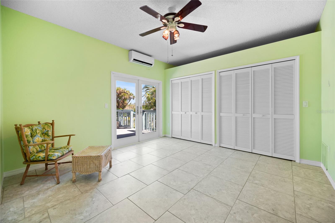

Active
50 SPYGLASS ALY
$1,375,000
Features:
Property Details
Remarks
You’ve earned this. Nestled in the heart of Cape Haze and ONLY 4 MILES from the legendary beaches of BOCA GRANDE, this coastal waterfront estate is your personal slice of paradise. Whether you're casting off from your PRIVATE DOCK with 6,000 LB BOAT LIFT or exploring nearby island hideaways, life here is a permanent vacation. With NO BRIDGES TO THE GULF, LESS THAN 150 YARDS FROM OPEN WATER! ***Inside, the magic continues with 3,500+ square feet of timeless design and effortless elegance. Guests are greeted by travertine tile floors, soaring ceilings, and inviting spaces to relax or entertain. A cozy front sitting room doubles as a den, library, or office, perfect for quiet mornings or lively conversations. At the heart of the home, the open-concept living area shines with WALL-TO-WALL SLIDERS and transom windows, bathing every corner in natural light. The built-in entertainment center anchors the space, and the nearby chef’s kitchen is ready to impress with GRANITE COUNTERTOPS, double ovens, a Sub-Zero fridge, walk-in pantry, and dry bar with wine fridge. Enjoy casual breakfasts at the bar, sunny brunches in the dinette, or elegant dinners in the formal dining room—framed by panoramic views of your private pool and the preserve beyond. ~~~Your primary suite is a true retreat behind French doors. With a sitting area, pool access, and a decorative fireplace, it offers comfort and style. The spa-inspired en suite features a jetted soaking tub, walk-in shower, dual vanities, private lavatory, and a massive custom closet with dressing space. Hosting overnight guests? They’ll love the two additional bedrooms joined by a Jack-and-Jill bath, as well as a flexible fourth room ideal for a home office, gym, or creative studio. A pool-accessible guest bath and a well-appointed laundry room add function to luxury. ***Step outside to your private resort. The screened lanai, HEATED POOL AND SPA, and multiple covered seating areas invite you to entertain, dine, and unwind. All of this backs up to the tranquil beauty of Don Pedro State Park Preserve—no rear neighbors, just nature. And when adventure calls? Your boat is waiting. Cruise down the canal to Lemon Bay and the Gulf of Mexico—no bridges, no hassles, just open water. ~~~Cape Haze offers the perfect blend of seclusion and access, with nearby golf, shopping, dining, and outdoor adventures. Join the voluntary HOA to receive access to a PRIVATE BEACH and BOAT DOCK on Don Pedro Island. ***Schedule your private showing today and experience the coastal dream for yourself—before someone else does.
Financial Considerations
Price:
$1,375,000
HOA Fee:
N/A
Tax Amount:
$11843
Price per SqFt:
$392.41
Tax Legal Description:
CHS 000 000A 0015 CAPE HAZE BLK A LT 15 AND A PARCEL DESC AS BEG AT NW COR LT 15 TH N 10 FT E 125.15 FT S 10 FT W 125.15 FT TO POB 952/874&825 DIV92-188 CT1289/1930 1298/1297 CT1464/1847 1488/1909 1810/1346 DC3184/837-KJS 3184/840 3402/930 37
Exterior Features
Lot Size:
30624
Lot Features:
In County, Landscaped, Level, Oversized Lot, Paved
Waterfront:
Yes
Parking Spaces:
N/A
Parking:
Circular Driveway, Covered, Driveway, Garage Door Opener, Garage Faces Side, Off Street, On Street
Roof:
Metal
Pool:
Yes
Pool Features:
Gunite, Heated, In Ground, Salt Water
Interior Features
Bedrooms:
4
Bathrooms:
3
Heating:
Central, Electric
Cooling:
Central Air
Appliances:
Built-In Oven, Dishwasher, Electric Water Heater, Microwave, Range, Refrigerator, Wine Refrigerator
Furnished:
No
Floor:
Concrete, Travertine, Wood
Levels:
One
Additional Features
Property Sub Type:
Single Family Residence
Style:
N/A
Year Built:
1990
Construction Type:
Block, Concrete, Frame
Garage Spaces:
Yes
Covered Spaces:
N/A
Direction Faces:
South
Pets Allowed:
No
Special Condition:
None
Additional Features:
French Doors, Lighting, Private Mailbox, Rain Gutters, Sliding Doors
Additional Features 2:
N/A
Map
- Address50 SPYGLASS ALY
Featured Properties