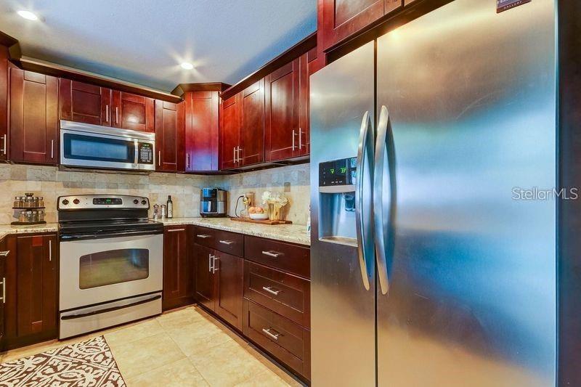
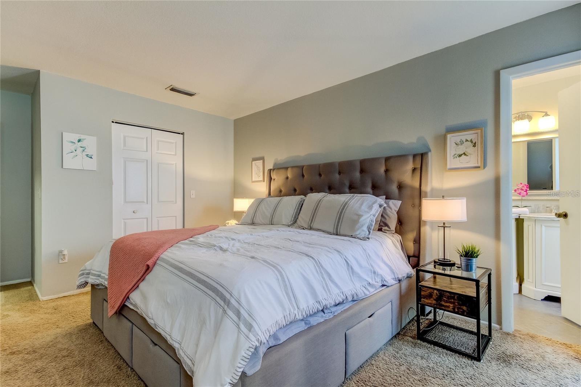
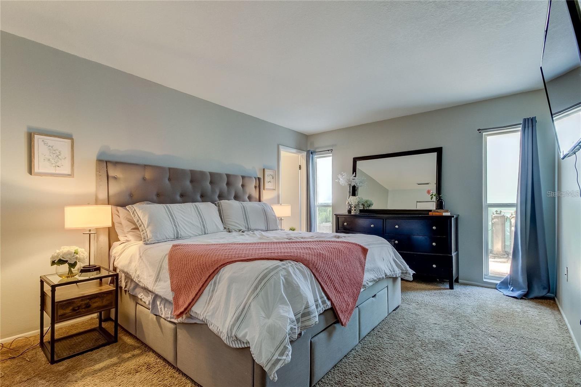
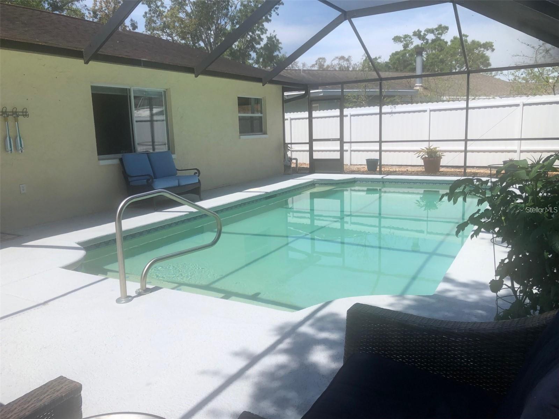
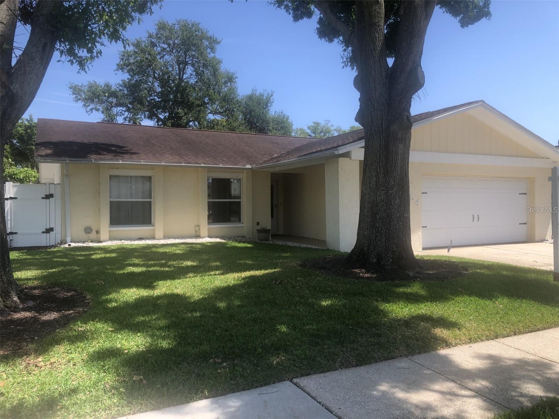
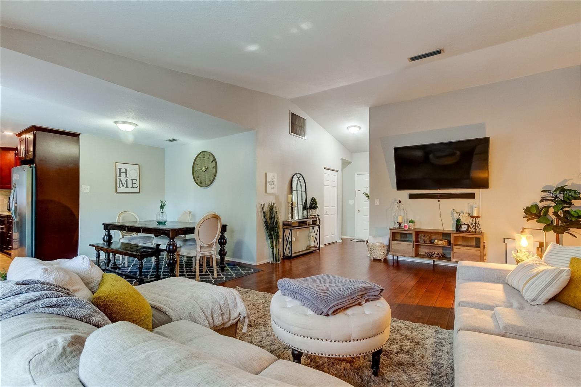
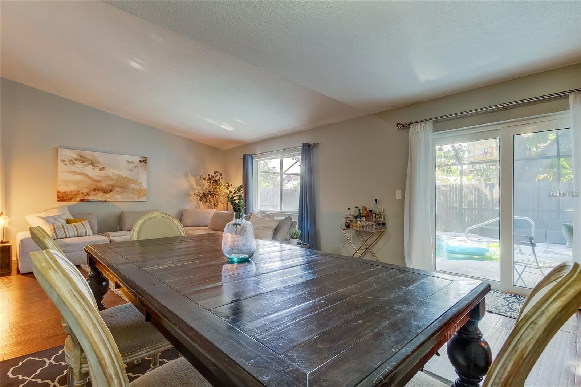
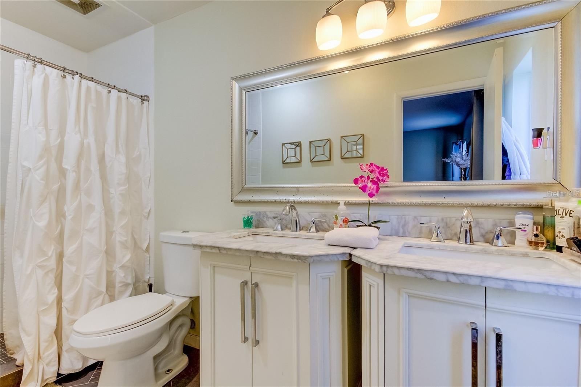
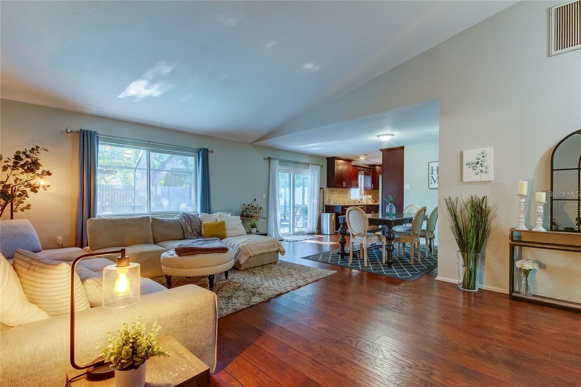
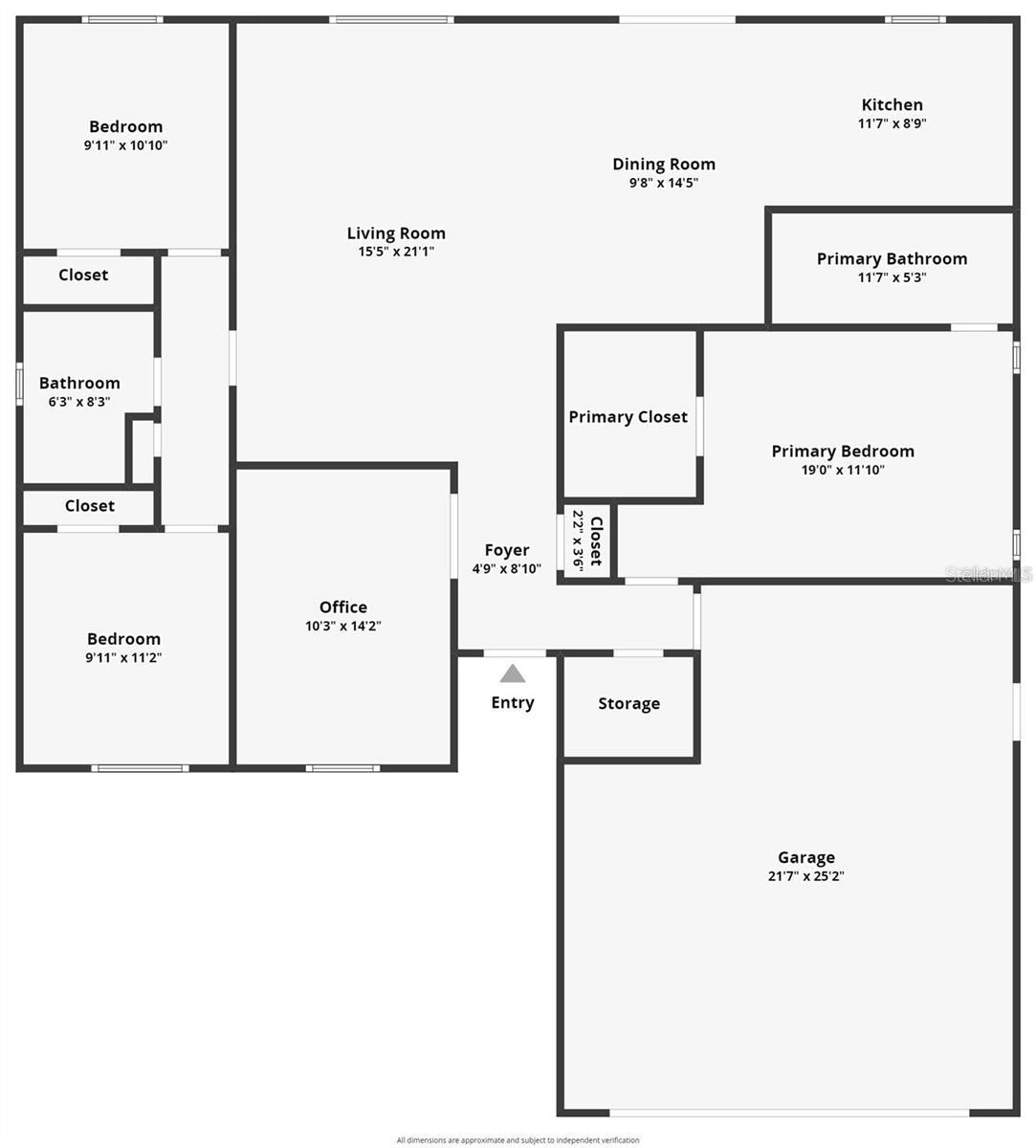
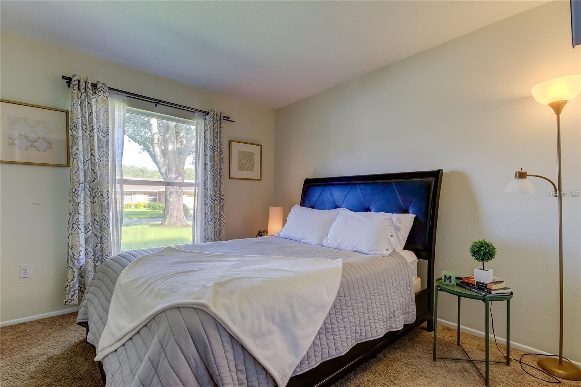
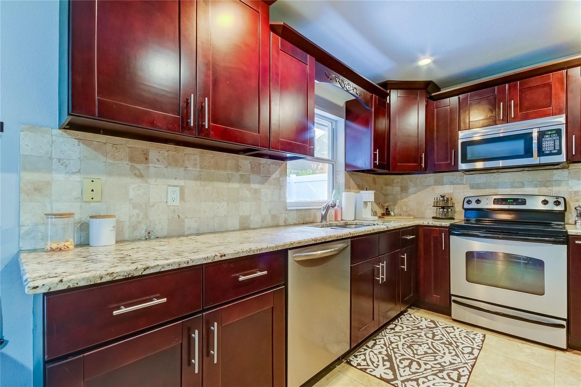
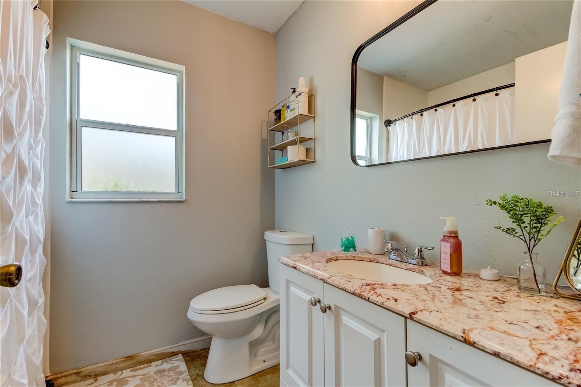
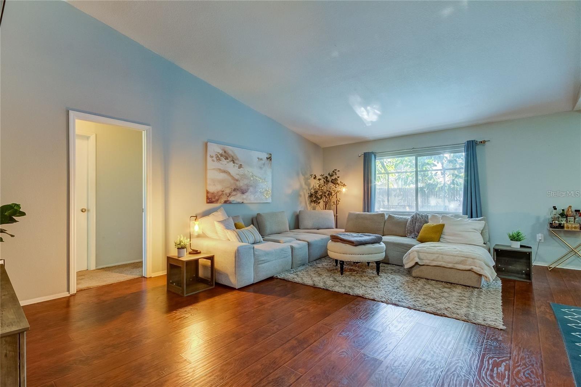
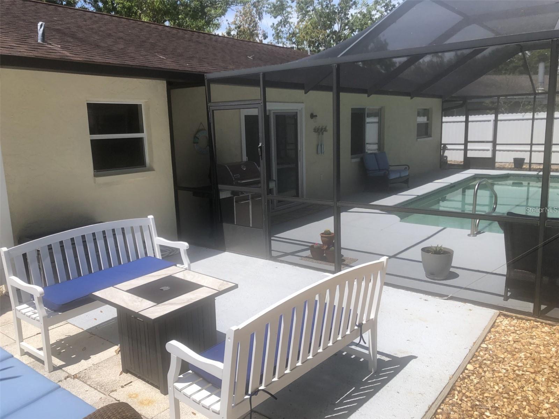
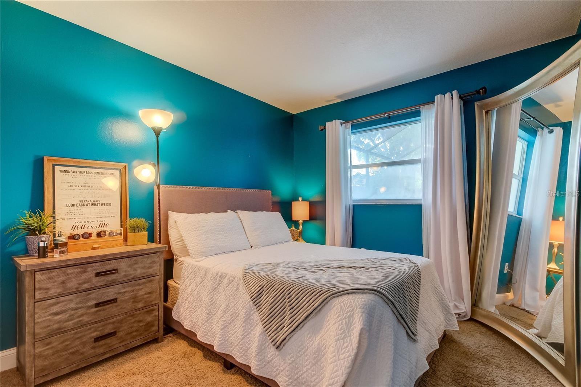
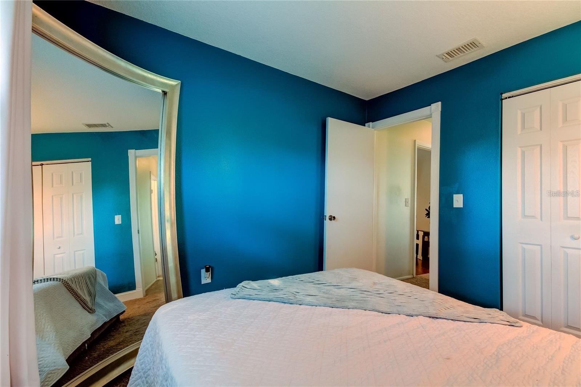
Active
6854 CIRCLECREEK DR
$480,000
Features:
Property Details
Remarks
MOVE-IN READY & BEAUTIFULLY UPDATED! New A/C (2024) • New Water Heater (2021) • Fresh Interior Paint • New Carpet. Welcome to your perfect retreat in the highly desirable Bonnie Glenn community. This charming home offers 3 bedrooms, 2 full bathrooms, plus a large office (or optional 4th bedroom)—a layout designed with both comfort and flexibility in mind. As you step inside, your eyes are immediately drawn to the sparkling in-ground saltwater pool, showcased through the main living area. The pool is enclosed with a soaring screened birdcage, providing UV protection and year-round enjoyment, while the fully fenced backyard ensures privacy. Inside, the home combines warmth with functionality. To the left of the entry, a private office/4th bedroom offers the ideal space for work or guests. The spacious master suite features a walk-in closet and en-suite bath with walk-in shower. On the opposite side of the home, two additional bedrooms share a full bathroom with a tub/shower combo—convenient for family or guests. The open-concept living area boasts a vaulted ceiling, creating a light and inviting atmosphere that flows seamlessly into the dining space. The kitchen is a chef’s delight, complete with granite countertops, 36-inch wood cabinetry with crown molding, and plenty of storage. Additional highlights include: Two-car garage with extra storage, Safe sidewalks and crossing guards leading to nearby elementary & middle schools and Just 7 miles to Gulf of Mexico beaches via Park Blvd. Quick access to Tampa International and St. Pete airports. Recent updates make this home truly move-in ready: freshly painted interior and pool deck, plus brand-new carpet in all bedrooms and the office/4th bedroom. This home offers the perfect blend of comfort, convenience, and location—ready for you to move in and start enjoying the Bonnie Glenn lifestyle!
Financial Considerations
Price:
$480,000
HOA Fee:
60
Tax Amount:
$8752.44
Price per SqFt:
$305.93
Tax Legal Description:
BONNIE GLYNN PHASE ONE-A BLK D, LOT 8
Exterior Features
Lot Size:
6360
Lot Features:
N/A
Waterfront:
No
Parking Spaces:
N/A
Parking:
N/A
Roof:
Shingle
Pool:
Yes
Pool Features:
Gunite, In Ground, Screen Enclosure, Self Cleaning, Tile
Interior Features
Bedrooms:
4
Bathrooms:
2
Heating:
Central, Electric
Cooling:
Central Air
Appliances:
Cooktop, Dishwasher, Disposal, Dryer, Electric Water Heater, Ice Maker, Microwave, Refrigerator, Washer, Water Softener
Furnished:
No
Floor:
Bamboo, Carpet
Levels:
One
Additional Features
Property Sub Type:
Single Family Residence
Style:
N/A
Year Built:
1978
Construction Type:
Block, Brick, Concrete, Stucco
Garage Spaces:
Yes
Covered Spaces:
N/A
Direction Faces:
West
Pets Allowed:
Yes
Special Condition:
None
Additional Features:
Hurricane Shutters, Private Mailbox, Sidewalk
Additional Features 2:
N/A
Map
- Address6854 CIRCLECREEK DR
Featured Properties