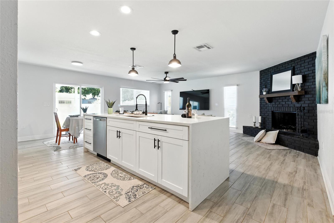
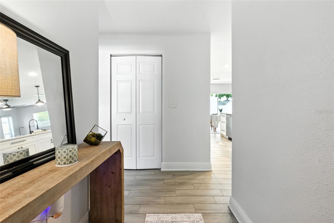
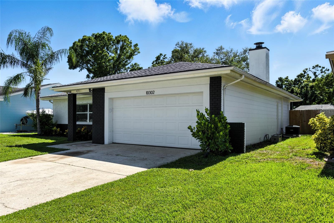
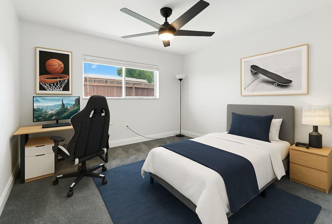
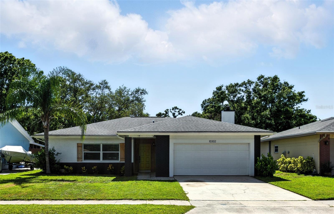
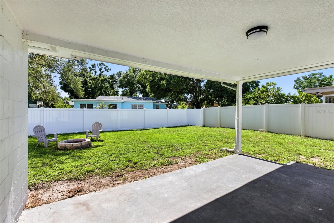
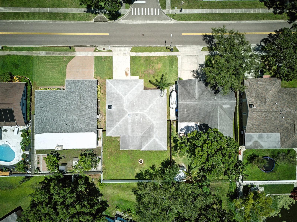
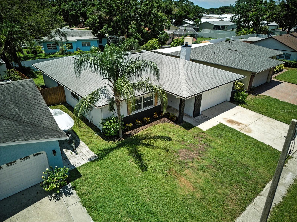
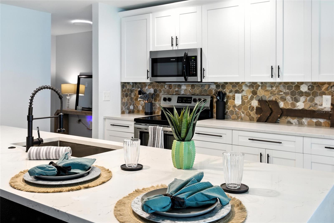
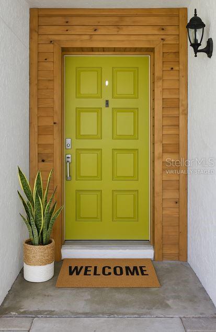
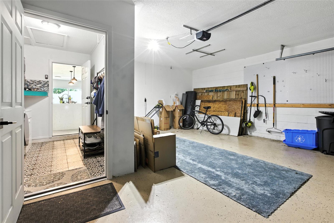
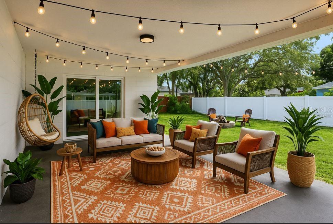
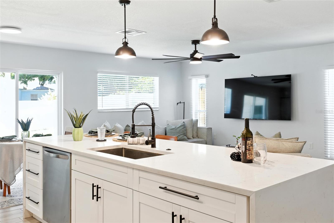
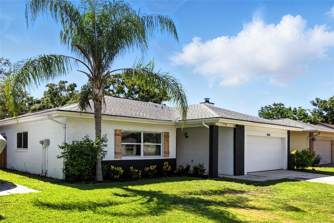
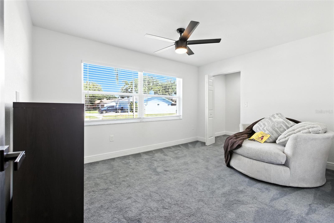
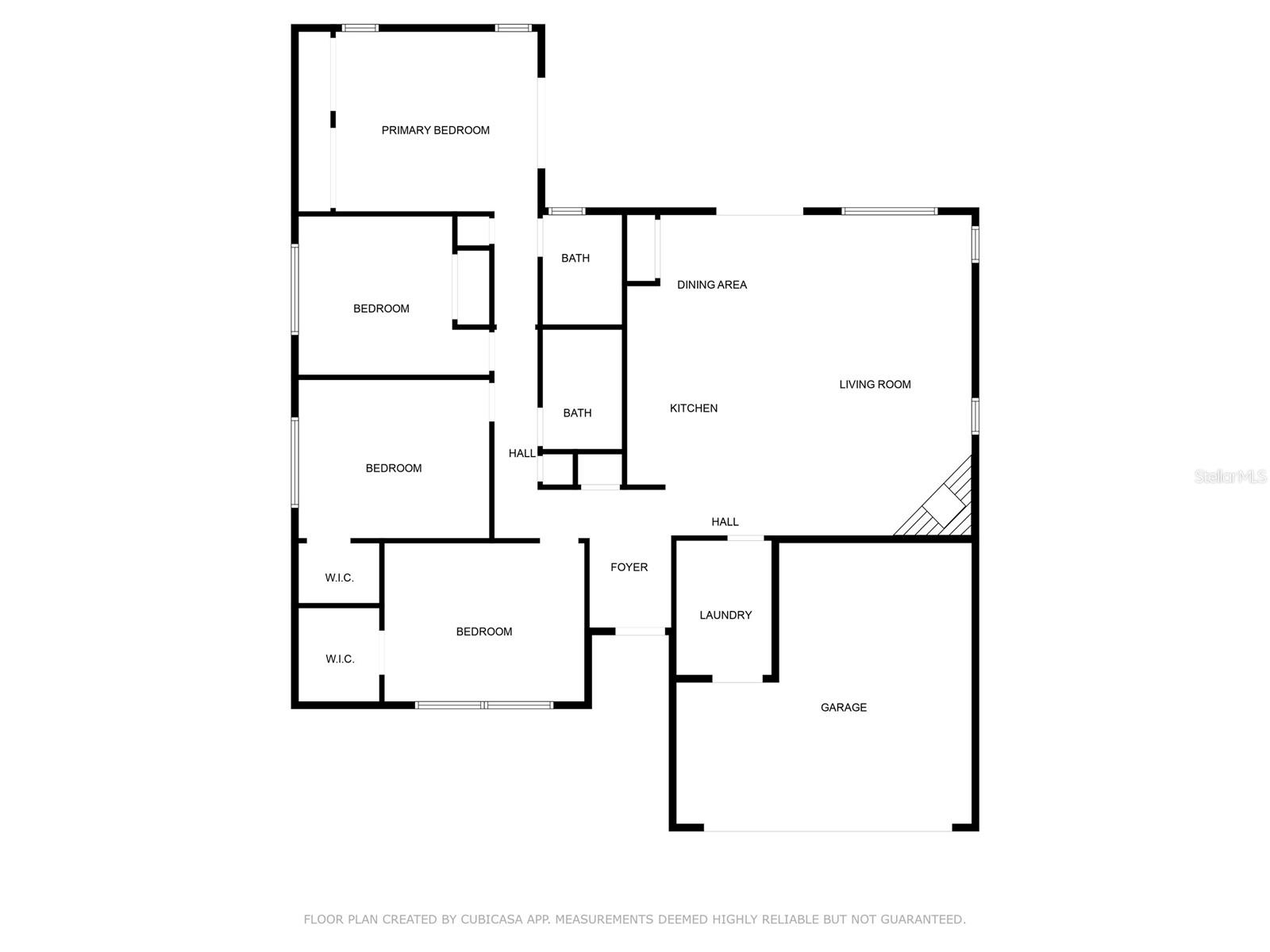
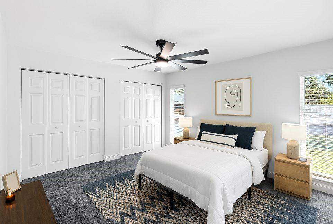
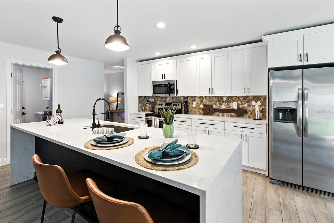
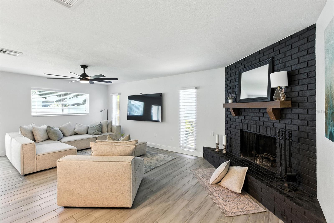
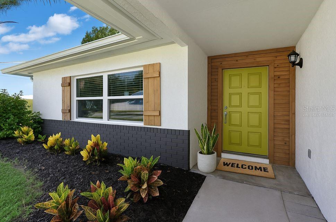
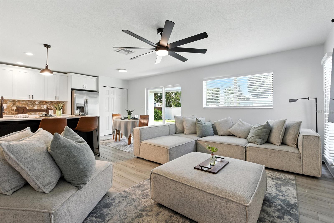
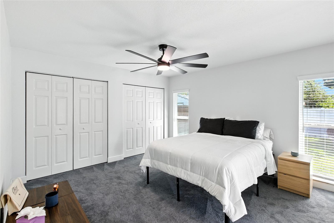
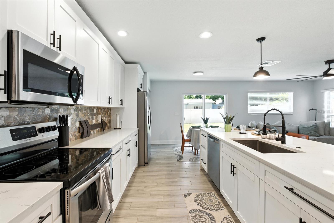
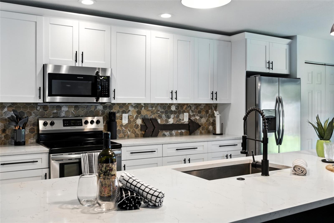
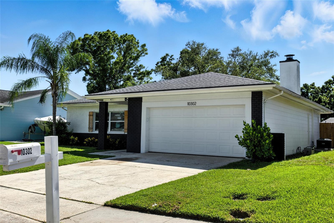
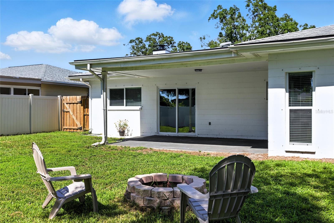
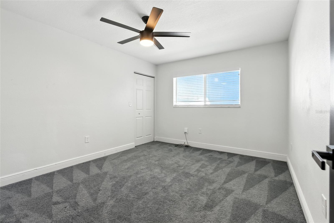
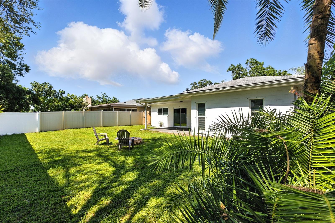
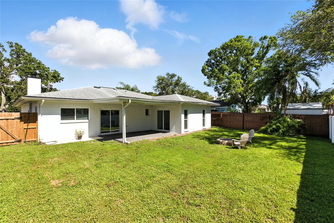
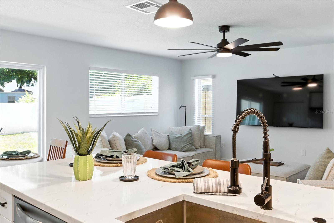
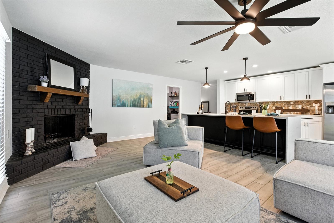
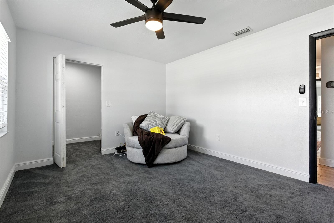
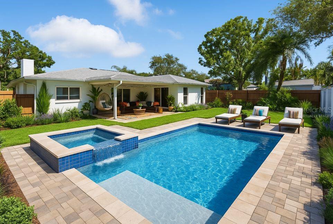
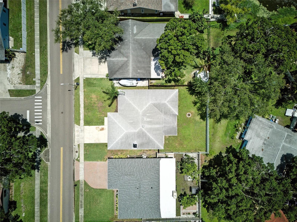
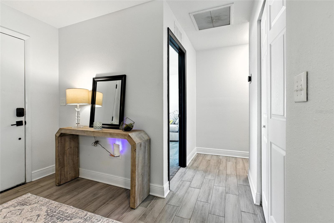
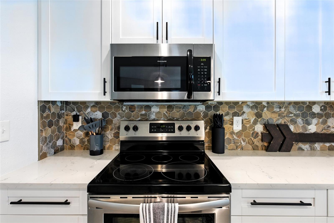
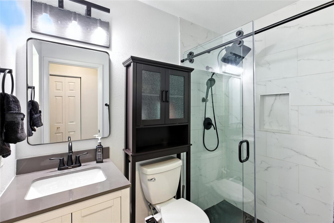
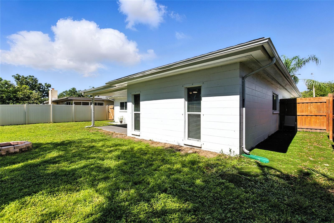
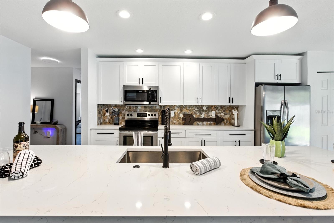
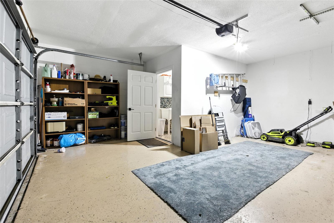
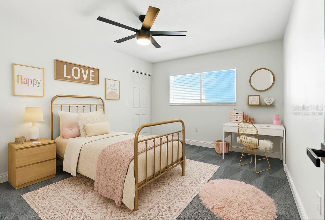
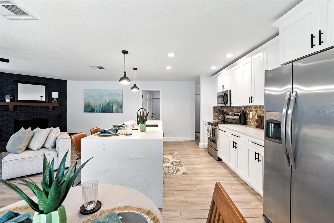
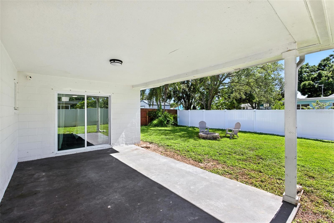
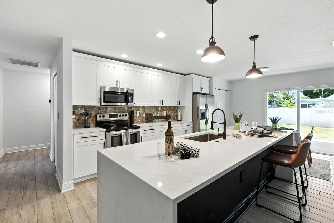
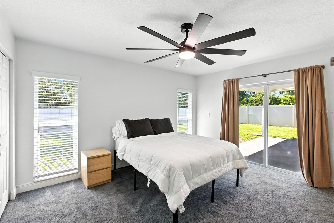
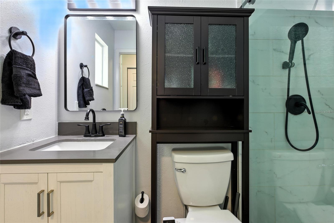
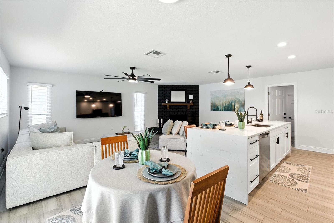
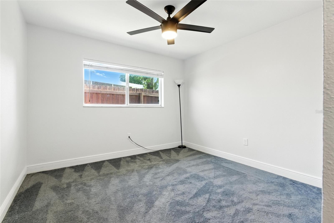
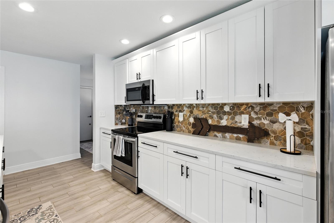
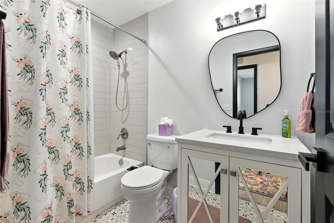
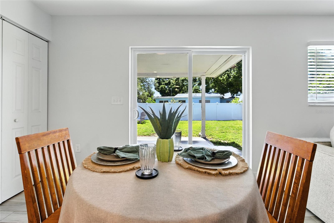
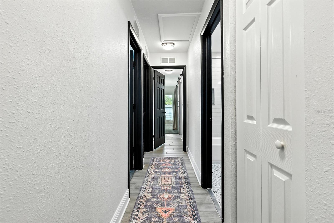
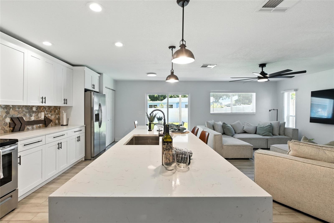
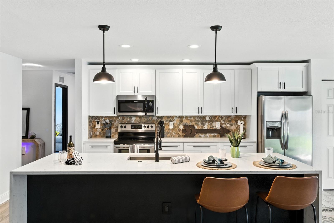
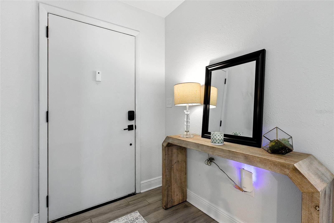
Active
10302 OAKHAVEN DR
$499,999
Features:
Property Details
Remarks
One or more photo(s) has been virtually staged. Updated 4-Bedroom Charmer in the Heart of Pinellas Park This move-in ready home brings together space, style, and thoughtful updates in one of Pinellas Park’s most convenient locations, Autumn Run! With 4 bedrooms, 2 full baths, and an open-concept layout designed for modern living, it’s ideal for everything from cozy nights in to effortless entertaining. The great room’s wood-burning fireplace adds warmth and character, complemented by fresh interior paint, updated lighting, custom fans, and clean, modern finishes throughout. The kitchen features a large island with quartz waterfall countertops, stainless appliances, and plenty of prep space—all designed to work as well as it looks. Upgrades include: roof, A/C, and windows (2019), energy-efficient doors between the kitchen, laundry room, and garage, new barn door glass in the primary shower, custom blinds in primary, the HVAC has been serviced and ducts cleaned within the past 2 months!. Most bedrooms feature large walk-in closets, offering even more storage! The home has fresh landscaping, brand-new vinyl fencing, turf along the side yard, and a bright yellow front door that sets the tone for the charm inside. The garage has one bay – the dedicated laundry room was added by a previous owner! Home offers Level 2 (220v) plug for a future EV owner, just bring your charger! Minutes from parks, beaches, restaurants, downtown St. Pete, and great proximity to Tampa!
Financial Considerations
Price:
$499,999
HOA Fee:
N/A
Tax Amount:
$6226.01
Price per SqFt:
$299.22
Tax Legal Description:
AUTUMN RUN-UNIT 3 LOT 167
Exterior Features
Lot Size:
6599
Lot Features:
City Limits, In County, Level, Sidewalk, Paved
Waterfront:
No
Parking Spaces:
N/A
Parking:
Driveway, Electric Vehicle Charging Station(s), Garage Door Opener, Off Street
Roof:
Shingle
Pool:
No
Pool Features:
N/A
Interior Features
Bedrooms:
4
Bathrooms:
2
Heating:
Central, Electric
Cooling:
Central Air
Appliances:
Dishwasher, Disposal, Dryer, Electric Water Heater, Microwave, Range, Refrigerator, Washer
Furnished:
Yes
Floor:
Carpet, Tile
Levels:
One
Additional Features
Property Sub Type:
Single Family Residence
Style:
N/A
Year Built:
1979
Construction Type:
Block, Stucco
Garage Spaces:
Yes
Covered Spaces:
N/A
Direction Faces:
East
Pets Allowed:
Yes
Special Condition:
None
Additional Features:
Private Mailbox, Rain Gutters, Sidewalk, Sliding Doors
Additional Features 2:
N/A
Map
- Address10302 OAKHAVEN DR
Featured Properties