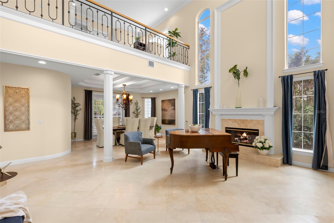
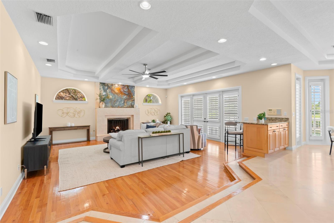
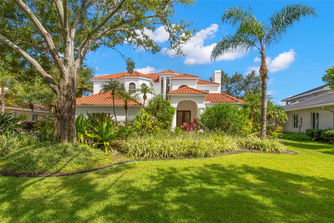
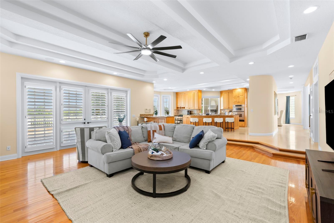
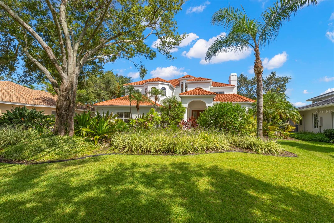
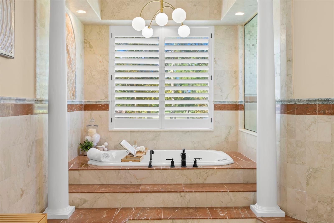
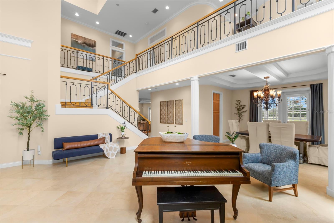
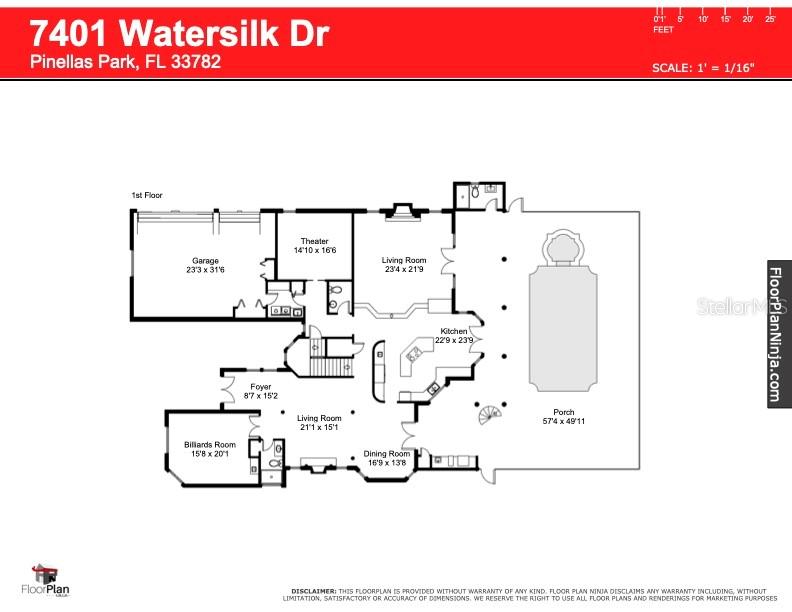
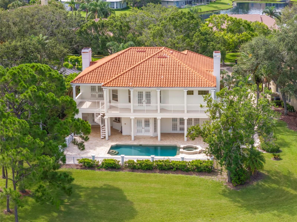
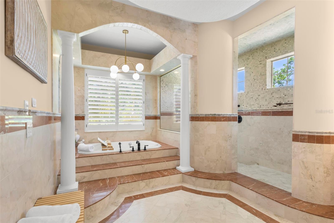
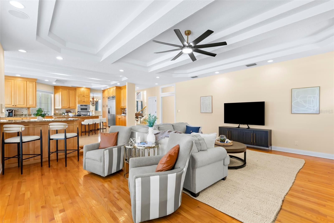
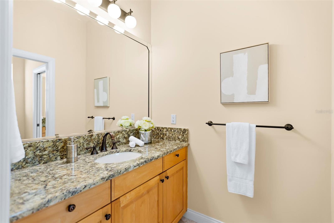
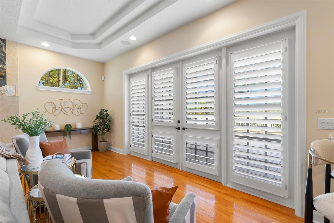
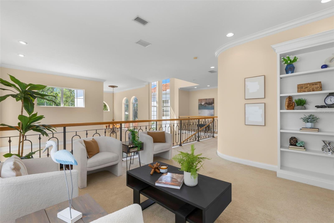
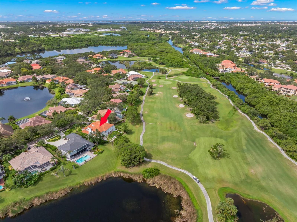
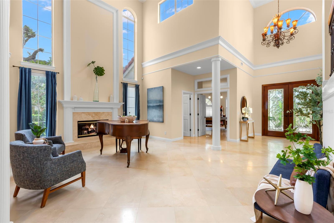
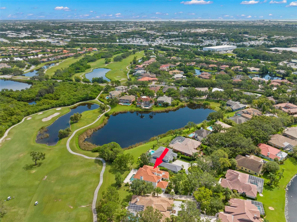
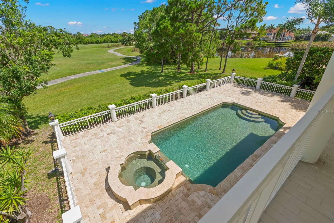
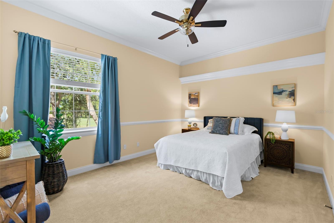
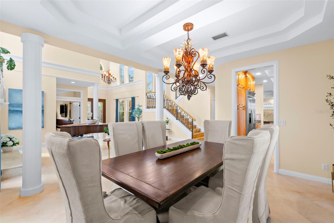
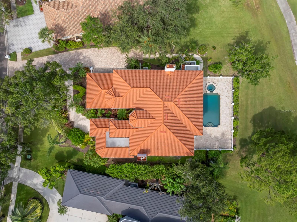
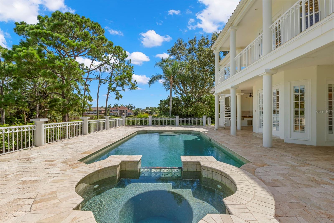
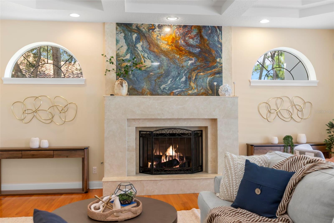
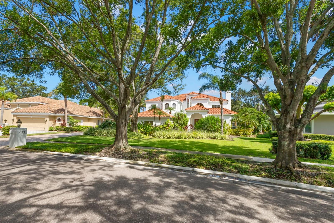
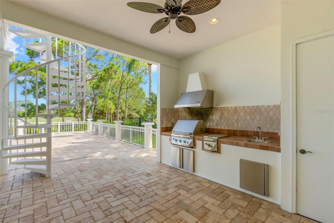
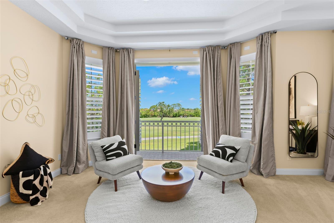
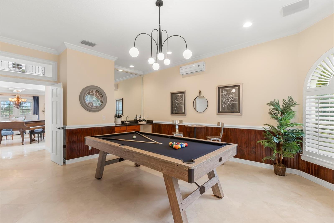
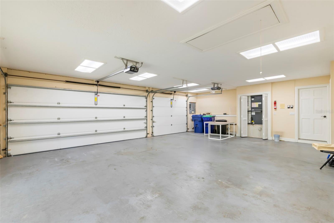
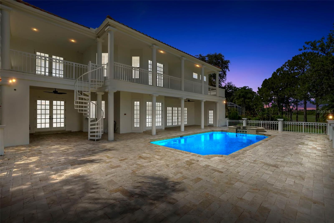
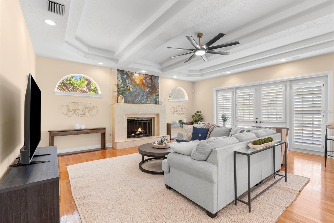
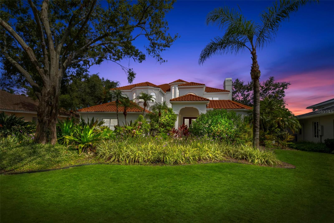
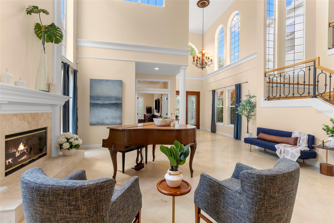
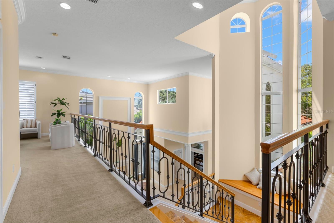
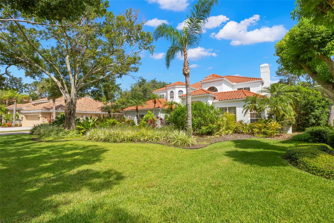
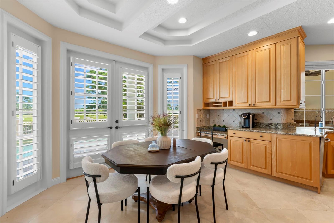
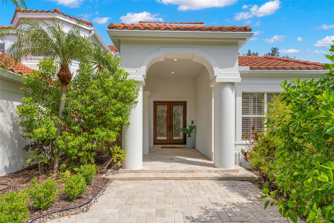
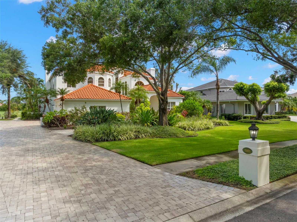
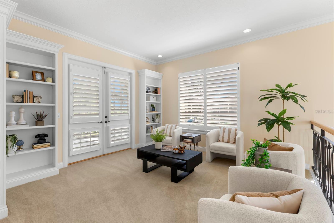
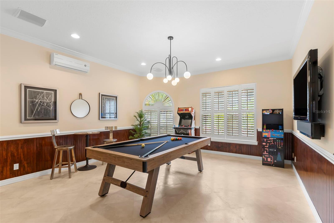
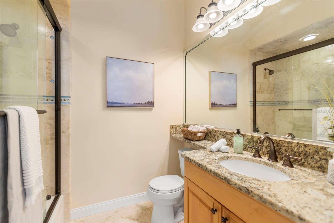
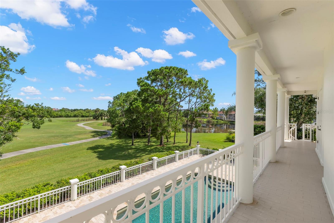
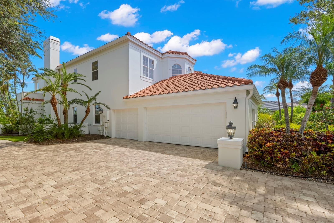
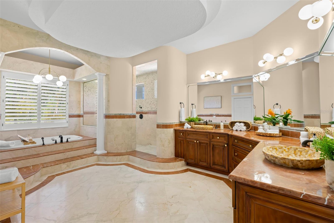
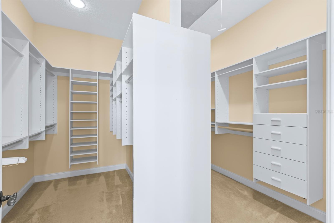
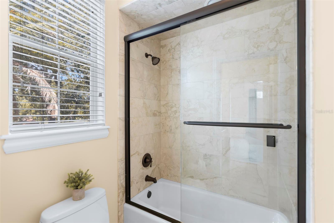
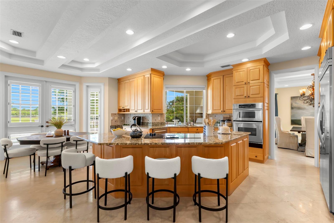
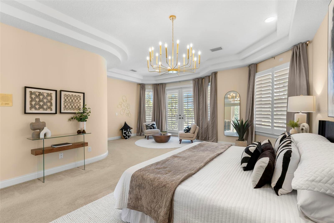
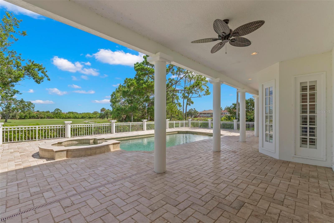
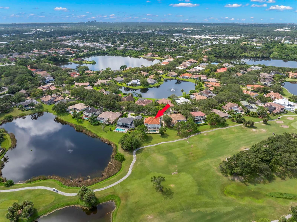
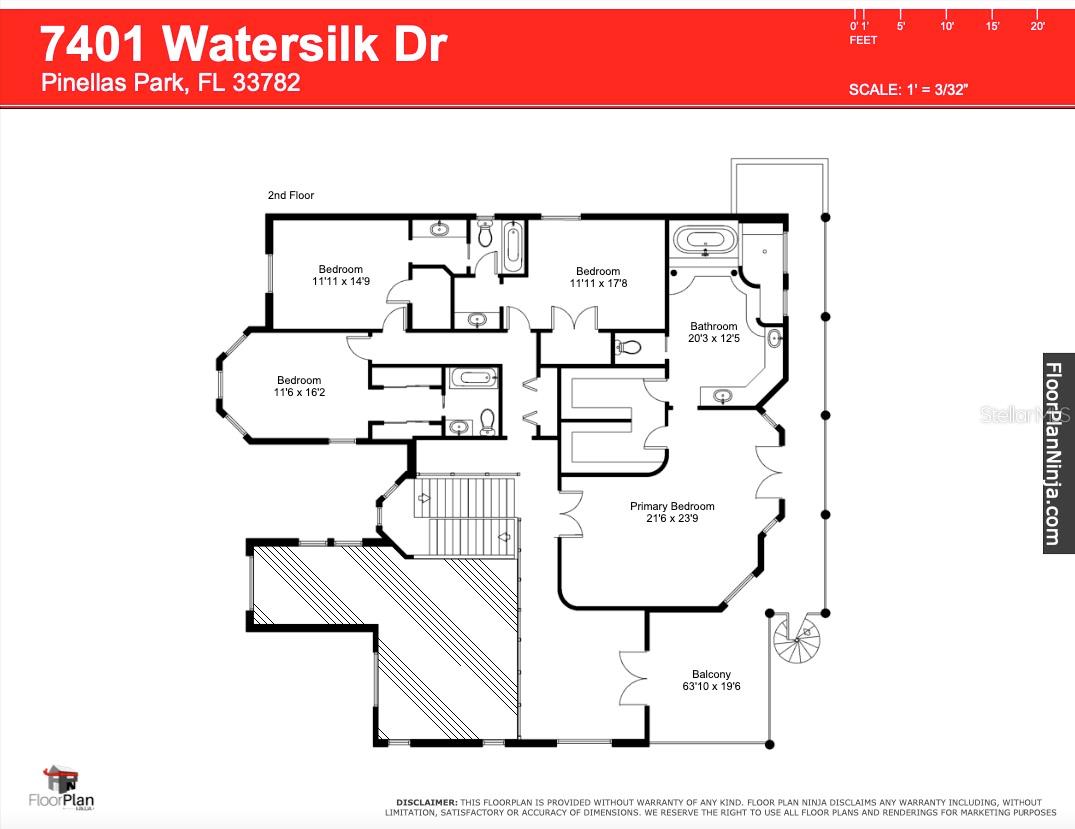
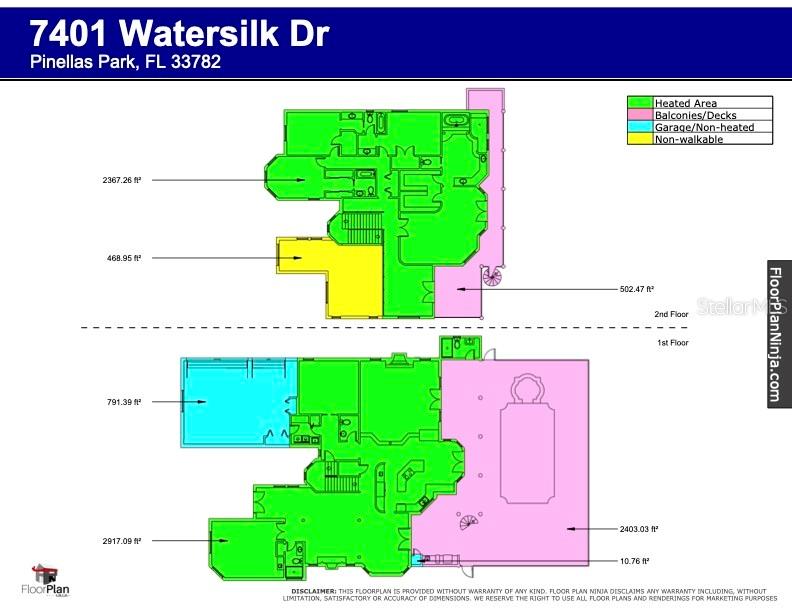
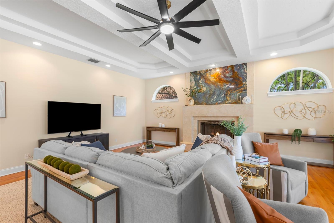
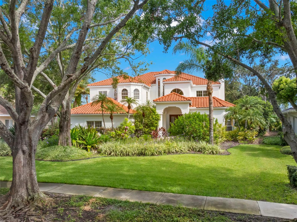
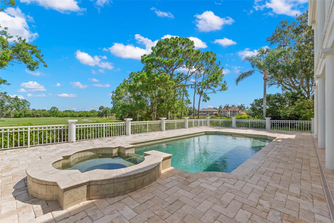
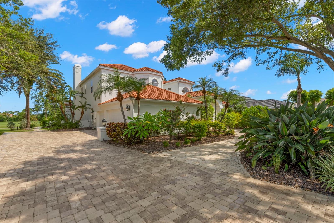
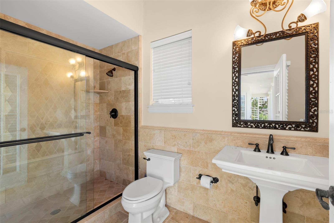
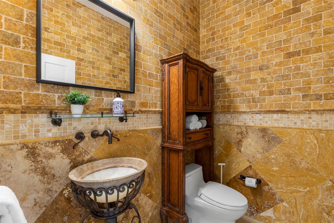
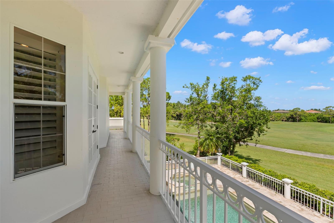
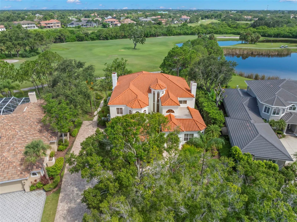
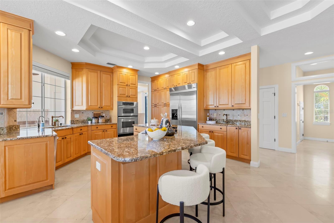
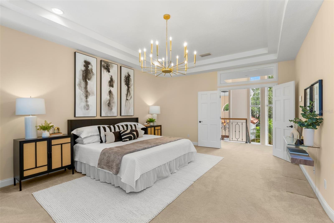
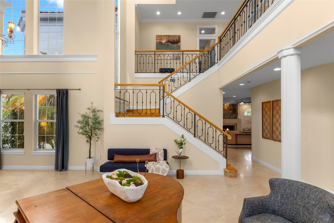
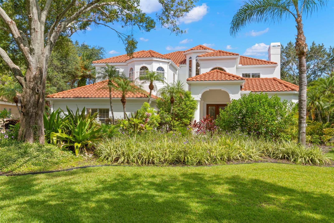
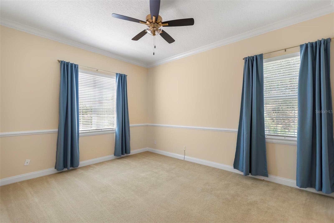
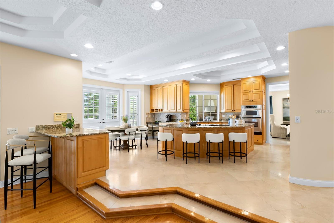
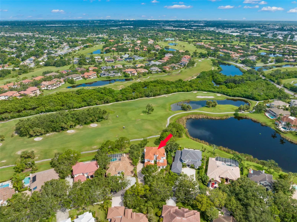
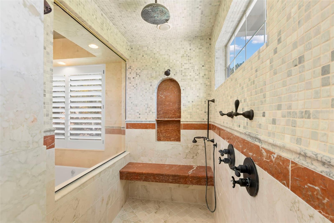
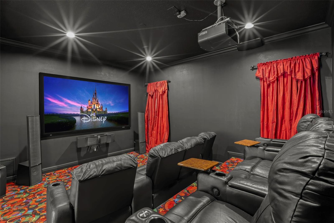
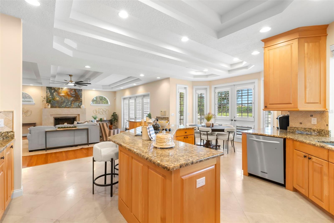
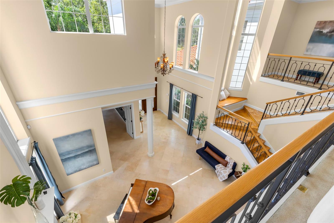
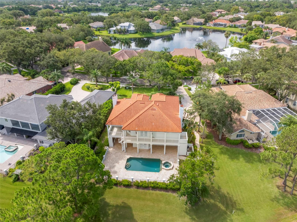
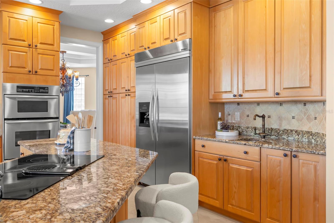
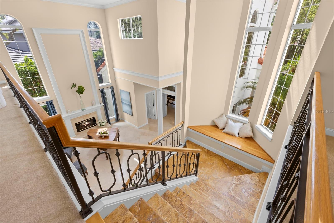
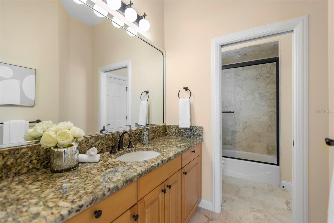
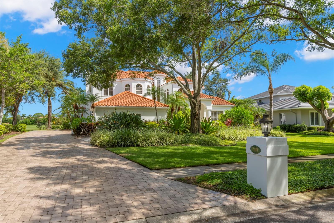
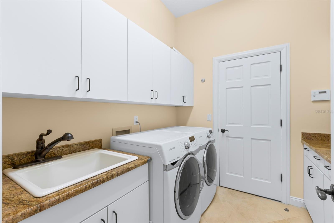
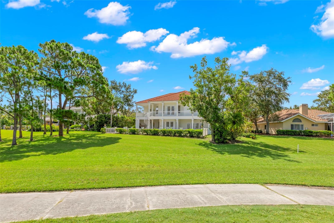
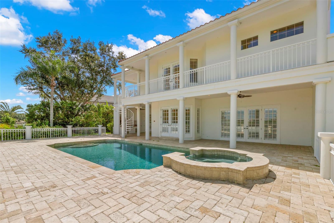
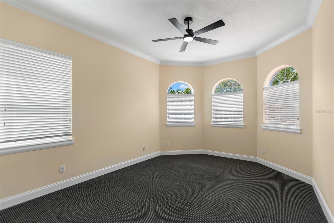
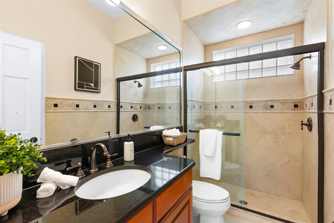
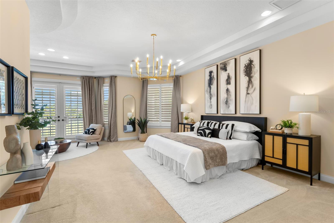
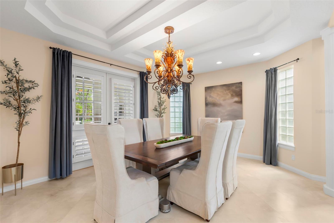
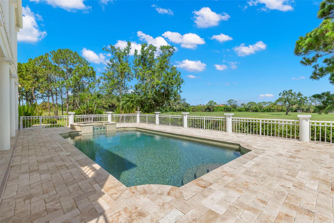
Active
7401 WATER SILK DR
$1,949,000
Features:
Property Details
Remarks
Welcome to this exquisite former model home custom built by Alvarez Homes, well known for attention to detail and quality craftsmanship, and nestled within the prestigious gated community of Bayou Club Estates. This gorgeous golf course residence offers the combination of luxury, one of the Bayou Club's largest floor plans, and stunning and secluded views of the 14th fairway and a serene pond. As you approach, double leaded glass mahogany entry doors welcome you into an impressive two-story foyer and formal living area, featuring a marble-faced gas fireplace and elegant travertine tile and a spacious formal living area. The open formal dining area, adorned with French doors, seamlessly leads to a covered lanai with captivating views of the pool and golf course. Perfect for hosting, the home features a spacious layout both inside and out. This gourmet kitchen features a custom solid wood cabinetry that offers abundant storage, complemented by luxurious granite countertops exuding sophistication, a center cooking island and a convenient built-in desk. The adjoining family room includes an additional gas fireplace, hardwood flooring, and expansive walls of doors overlooking the luxurious pool and spa, surrounded by a large paver deck. An outdoor kitchen provides an ideal setting for al fresco dining and entertaining. For more entertainment, a first-floor state-of-the-art 4K home theater with audiophile quality sound offers tiered seating for eight and features a 110" screen. The second level hosts a massive 500+ square-foot primary suite with a sitting area, access to an upper-level deck, a lavish en-suite bath with a whirlpool tub, a walk-in shower with multiple shower heads, a granite-topped vanity, and a large walk-in custom closet. Additionally, there are three other spacious bedrooms and two baths, each with en-suite access. A large, versatile fifth bedroom on the ground floor is currently used as a game room. Designer features of this magnificent residence include tray ceilings, plantation shutters, a wrought iron and stone staircase, a library loft, and a second-floor terrace with a spiral staircase leading to the pool and paver pool deck and driveway. This roomy 5,284SF square-foot home is ideally positioned on a scenic .43-acre lot and boasts an oversized 3-car side-loading garage. The Bayou Club is renowned for its luxurious lifestyle, offering residents access to an incredible golf course designed by legendary golfer Tom Fazio. Beyond golf, this 24 hour gated community offers a variety of amenities, including a clubhouse, Har-Tru clay tennis courts, and a fitness center, ensuring a vibrant and active lifestyle. Embrace the tranquility and exclusivity of Bayou Club living, where every day feels like a retreat.
Financial Considerations
Price:
$1,949,000
HOA Fee:
335
Tax Amount:
$23647.31
Price per SqFt:
$368.85
Tax Legal Description:
BAYOU CLUB ESTATES REPLAT PHASE 1 LOT 23
Exterior Features
Lot Size:
18753
Lot Features:
In County, Near Golf Course, Private, Paved, Unincorporated
Waterfront:
No
Parking Spaces:
N/A
Parking:
Driveway, Garage Door Opener, Garage Faces Side
Roof:
Tile
Pool:
Yes
Pool Features:
Deck, Gunite, In Ground, Lighting, Tile
Interior Features
Bedrooms:
5
Bathrooms:
6
Heating:
Central, Electric
Cooling:
Central Air
Appliances:
Dishwasher, Dryer, Microwave, Range, Refrigerator, Washer
Furnished:
No
Floor:
Ceramic Tile, Marble, Wood
Levels:
Two
Additional Features
Property Sub Type:
Single Family Residence
Style:
N/A
Year Built:
1992
Construction Type:
Block, Concrete, Stucco
Garage Spaces:
Yes
Covered Spaces:
N/A
Direction Faces:
Southeast
Pets Allowed:
Yes
Special Condition:
None
Additional Features:
French Doors, Lighting, Outdoor Kitchen, Sidewalk
Additional Features 2:
Contact Bayou Club HOA for all lease restrictions
Map
- Address7401 WATER SILK DR
Featured Properties