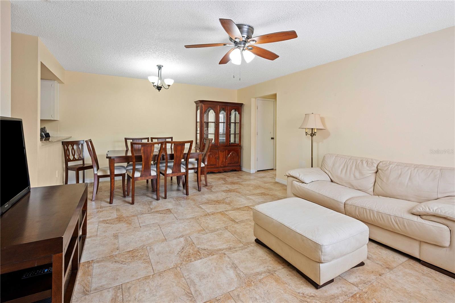
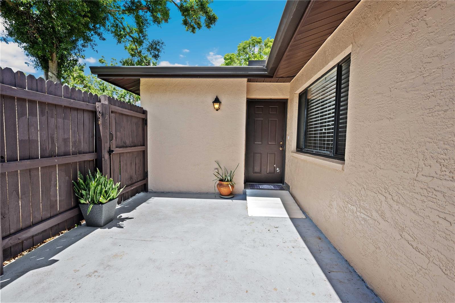
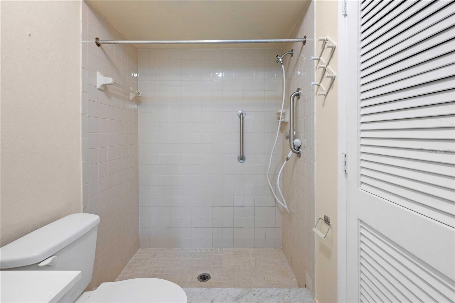
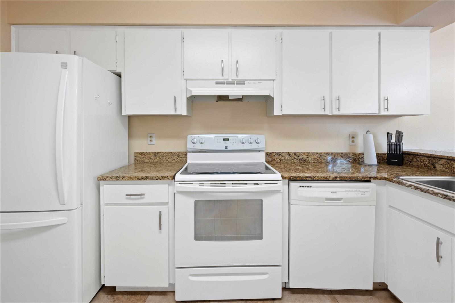
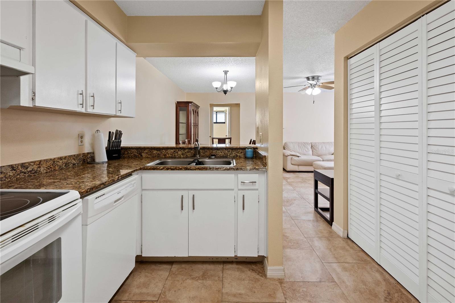
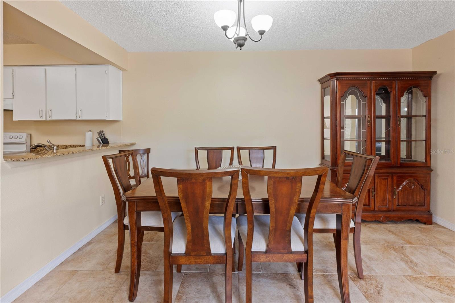
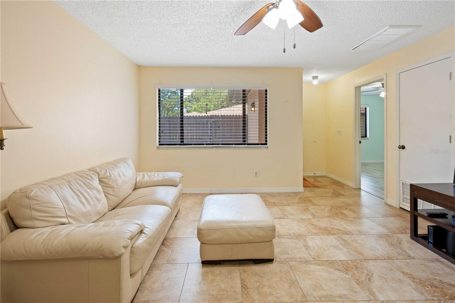
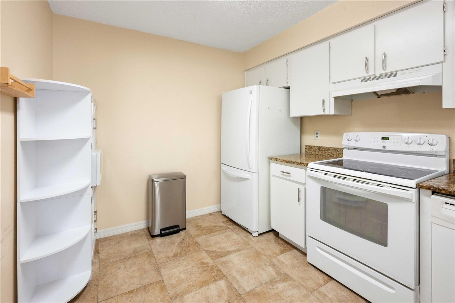
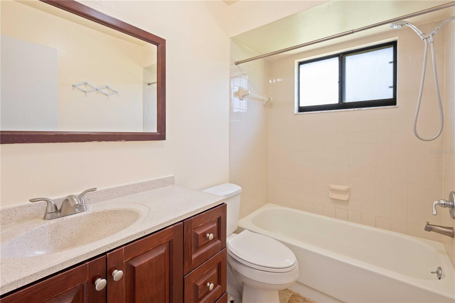
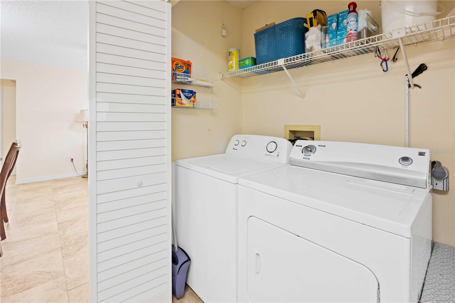
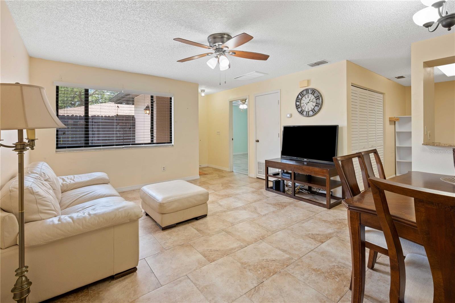
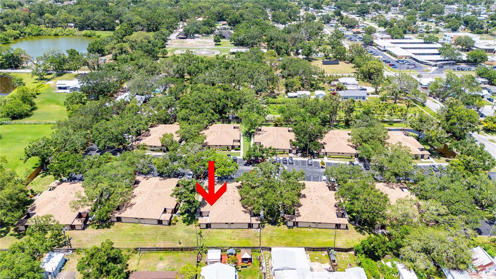
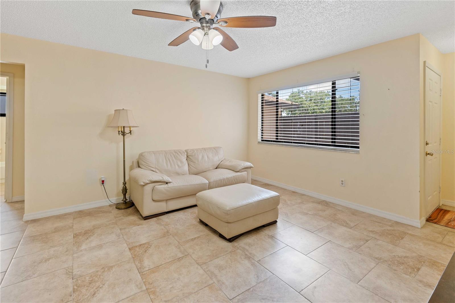
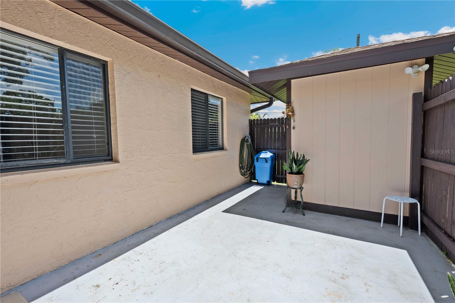
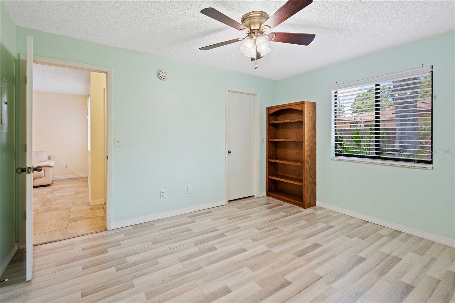
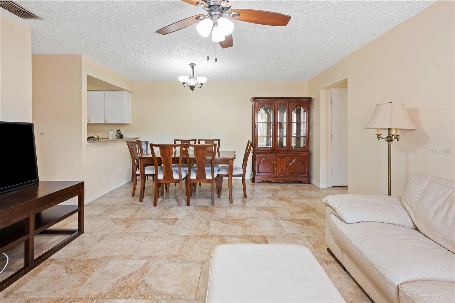
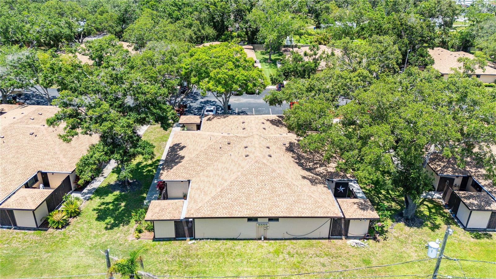
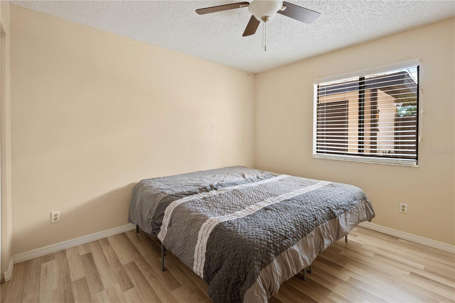
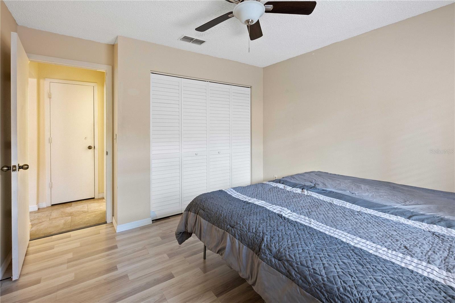
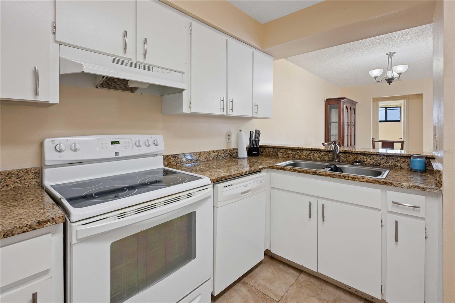
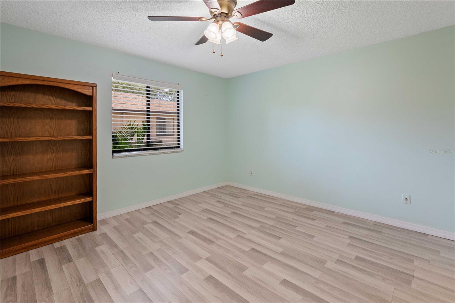
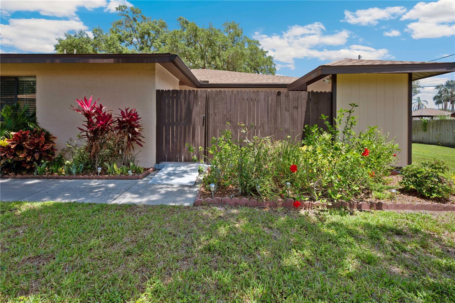
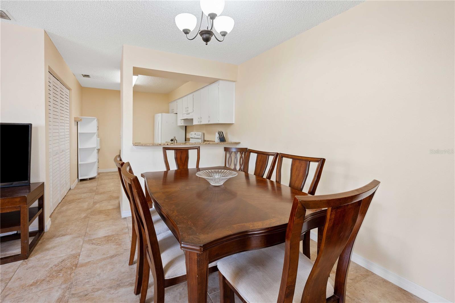
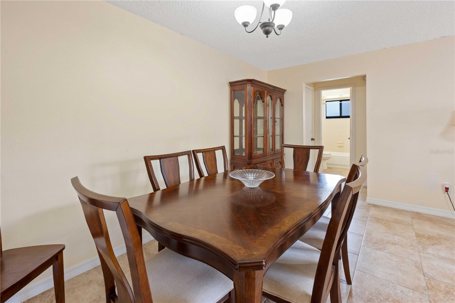
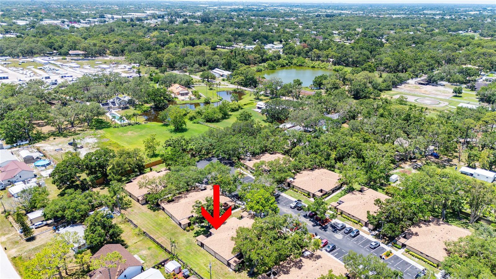
Active
8436 60TH ST N #304
$210,000
Features:
Property Details
Remarks
Welcome to this beautifully upgraded 2-bedroom, 2-bath detached home offering 910 sq ft of comfortable living space. Enjoy an open floor plan with a spacious, single-family-home feel and a split bedroom layout for added privacy. The updated kitchen features granite countertops and a convenient breakfast bar, while both bathrooms have been upgraded with modern finishes. The master suite is a true retreat, complete with an en-suite bath, dual closets including a walk-in, and ample room for relaxation. Take in courtyard views from the dining area or step outside to your freshly painted private courtyard patio—perfect for entertaining or morning coffee. A charming front porch and a walk-up side entrance welcome you home, with the added convenience of two assigned side-by-side parking spaces. The association maintains the new roof (2020). Situated in a well-maintained, pet-friendly community with mature landscaping, tree-lined paths, and grass areas, this home offers a peaceful, walkable setting. Just a short drive to Tampa International and St. Pete-Clearwater Airports. NO AGE RESTRICTIONS—move in and enjoy!
Financial Considerations
Price:
$210,000
HOA Fee:
N/A
Tax Amount:
$672.76
Price per SqFt:
$230.77
Tax Legal Description:
VILLAS OF PINELLAS FARMS CONDO BLDG 300, UNIT 304
Exterior Features
Lot Size:
207304
Lot Features:
N/A
Waterfront:
No
Parking Spaces:
N/A
Parking:
N/A
Roof:
Shingle
Pool:
No
Pool Features:
N/A
Interior Features
Bedrooms:
2
Bathrooms:
2
Heating:
Central, Electric
Cooling:
Central Air
Appliances:
Dishwasher, Dryer, Microwave, Range, Range Hood, Refrigerator, Washer
Furnished:
Yes
Floor:
Ceramic Tile, Laminate
Levels:
One
Additional Features
Property Sub Type:
Condominium
Style:
N/A
Year Built:
1987
Construction Type:
Block, Stucco, Frame
Garage Spaces:
No
Covered Spaces:
N/A
Direction Faces:
East
Pets Allowed:
No
Special Condition:
None
Additional Features:
Sidewalk
Additional Features 2:
Check with the associations. Application with application fee. allow 15 days to process , pets must also be registered as well
Map
- Address8436 60TH ST N #304
Featured Properties