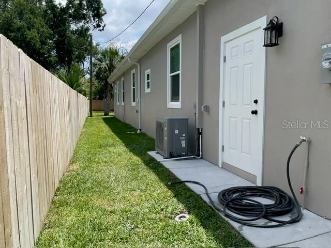
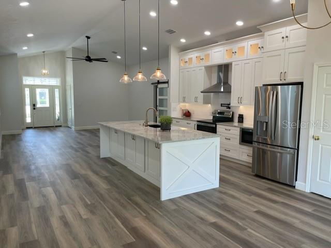
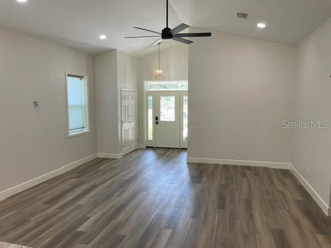
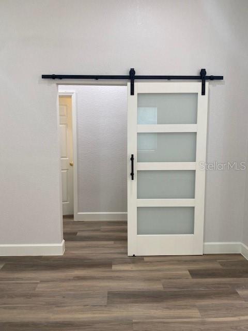
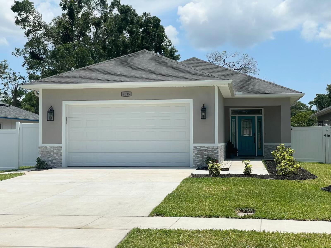
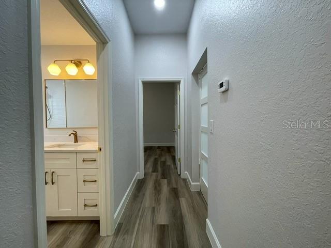
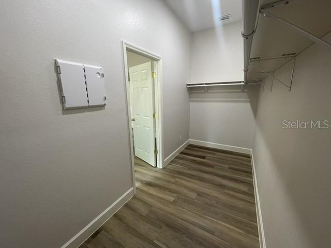
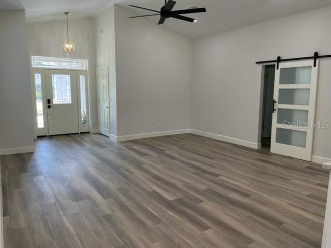
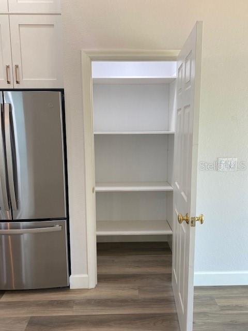
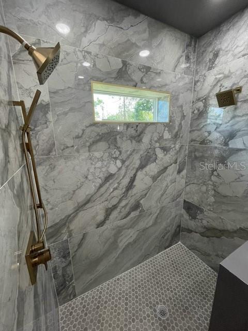
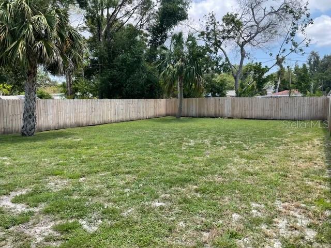

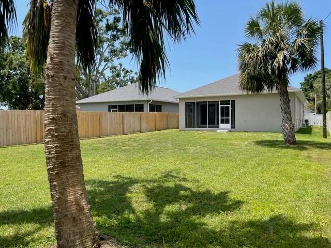
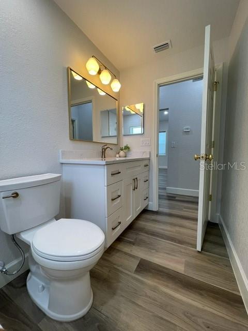
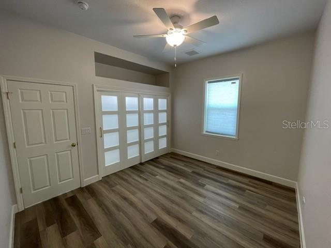
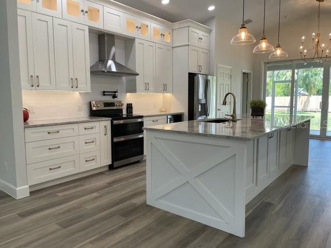
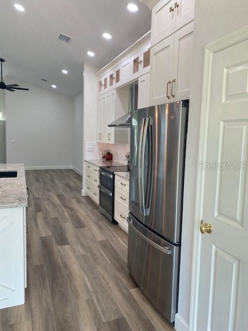
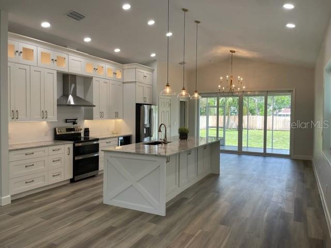
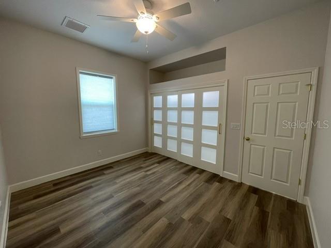
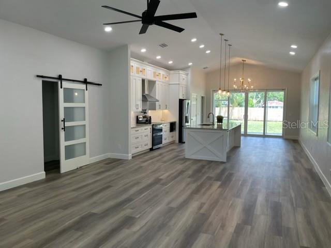
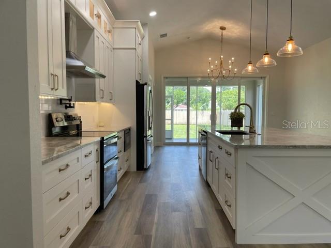
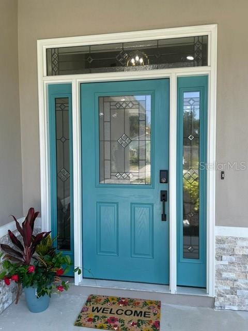

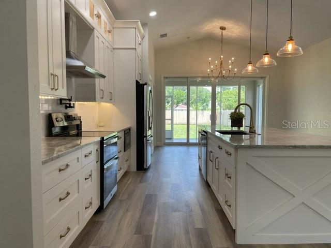
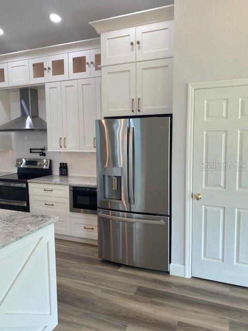
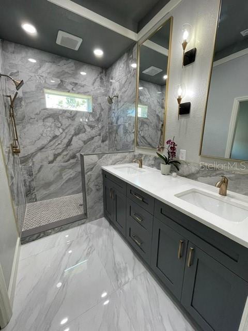
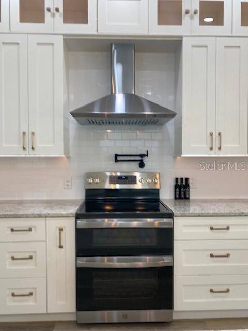
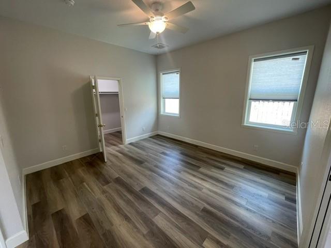
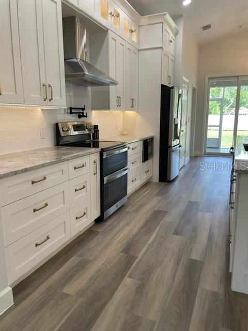
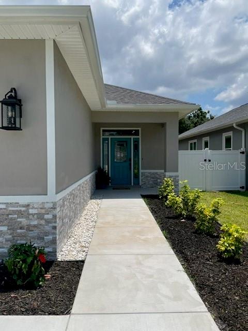
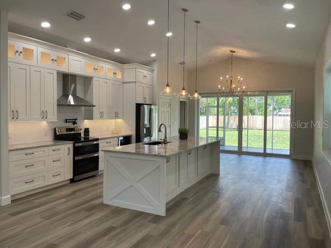
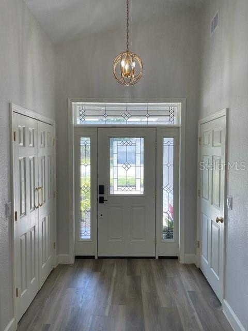
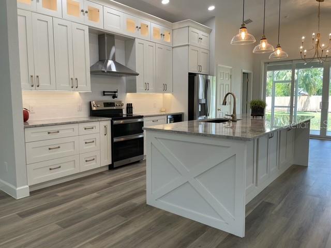
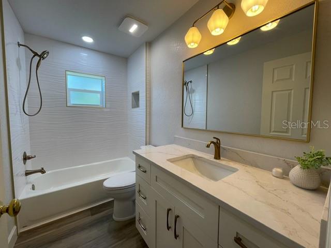
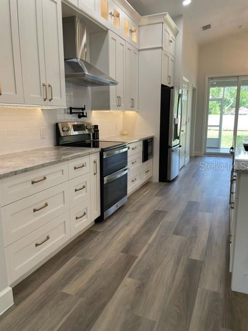
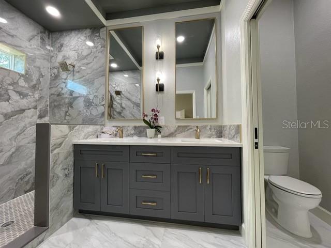
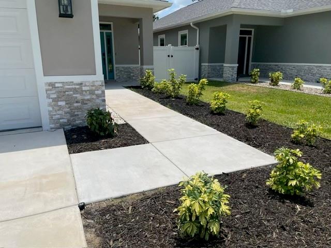
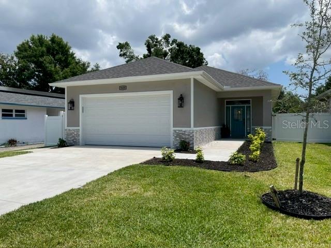

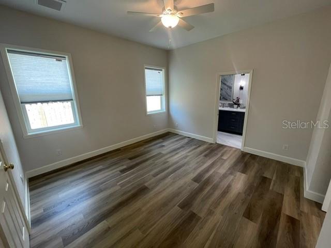
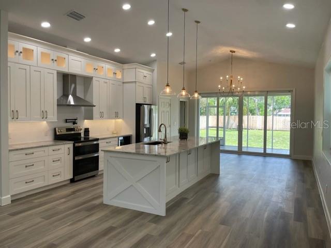
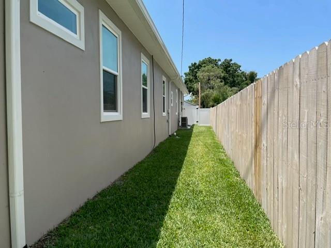
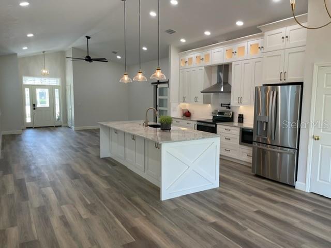
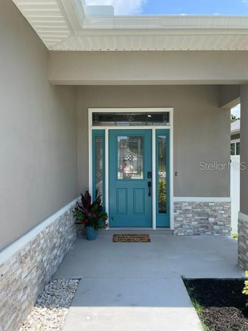
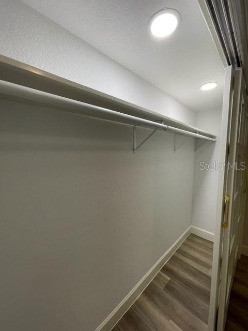
Active
7635 N 55TH ST N
$649,000
Features:
Property Details
Remarks
Welcome to your Brand New Construction Dream Home! This home boasts 10-foot ceilings, cathedral ceilings, a 2-car garage, and a screened-in porch. Your new home has 3 bedrooms, 2 bathrooms a utility room with sink and storage. As you step into the foyer you will be wowed by the expansive cathedral ceilings in the living room, kitchen and dining room. The home is perfect for everyday living as well as entertaining. Your new home was designed for family living with its expansive open concept, with a floor plan that flows seamlessly. The kitchen has custom shaker cabinets with an oversized island and granite countertops. All stainless steel appliances with 2 ovens, a drawer microwave as well as a pot filler for homeowner convenience. This kitchen boasts lots of storage space as well as a pantry. The builder has paid careful attention to every detail, ensuring the home is practical as well as stylish for its new owners. The windows and doors are all hurricane and impact-rated. All windows are equipped with blinds for the buyer's convenience. All bedrooms and bathrooms feature 10-foot ceilings. The main bedroom has a walk-in closet and ceiling fan. The main bathroom offers double vanity sinks with huge mirrors. The main shower has dual shower heads. The secondary bedrooms both have built-in closets with ceiling fans. The second bathroom is spacious. It has a granite countertop, storage and tub. There is an indoor utility room equipped with a sink, storage, and space for your washer and dryer. The foyer area welcomes you home through your beautiful front door with leaded glass doors. The foyer has a built-in closet for extra storage. The home boasts a huge backyard to create your dream oasis. There is an inviting screened-in porch to sit and enjoy the backyard or to entertain. Complete perimeter fences on the property for privacy with gates at the front. This home is perfect for entertaining and relaxing both inside and outside. Enjoy nearby attractions, Pinellas Park Arts District one block away, cultural attractions, library, post office, nearby parks, popular beaches, shopping, and great restaurants. Conveniently located with easy access to main arteries. Don't miss out on this opportunity to own this brand-new construction home which offers you quality workmanship for peace of mind, as well as stylish living. NO HOA FEES and in a NO FLOOD ZONE.
Financial Considerations
Price:
$649,000
HOA Fee:
N/A
Tax Amount:
$1635
Price per SqFt:
$372.13
Tax Legal Description:
PINELLAS PARK BLK 44, LOT 12
Exterior Features
Lot Size:
9187
Lot Features:
City Limits, Paved
Waterfront:
No
Parking Spaces:
N/A
Parking:
Driveway, Garage Door Opener
Roof:
Shingle
Pool:
No
Pool Features:
N/A
Interior Features
Bedrooms:
3
Bathrooms:
2
Heating:
Central
Cooling:
Central Air
Appliances:
Cooktop, Dishwasher, Microwave, Range, Range Hood, Refrigerator
Furnished:
Yes
Floor:
Luxury Vinyl, Tile
Levels:
One
Additional Features
Property Sub Type:
Single Family Residence
Style:
N/A
Year Built:
2025
Construction Type:
Block, Stone, Stucco
Garage Spaces:
Yes
Covered Spaces:
N/A
Direction Faces:
West
Pets Allowed:
No
Special Condition:
None
Additional Features:
Lighting, Rain Gutters, Sidewalk, Sliding Doors
Additional Features 2:
N/A
Map
- Address7635 N 55TH ST N
Featured Properties