
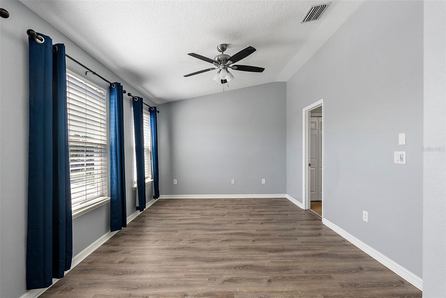
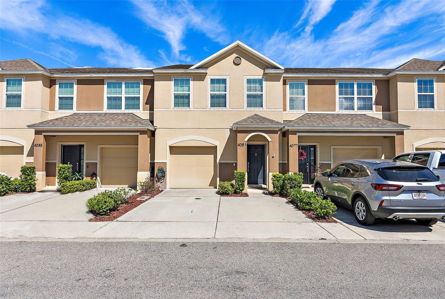
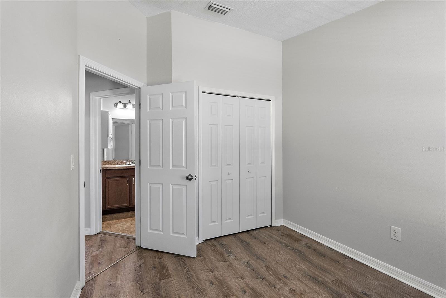
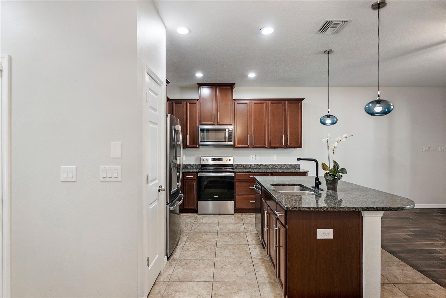
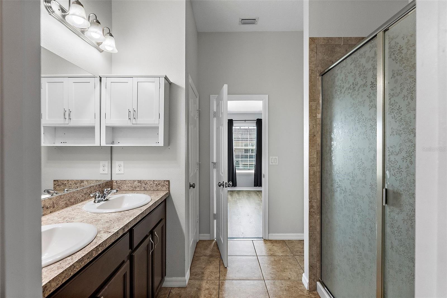
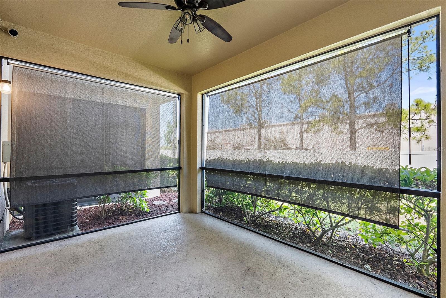
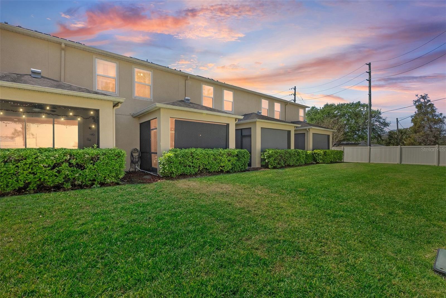
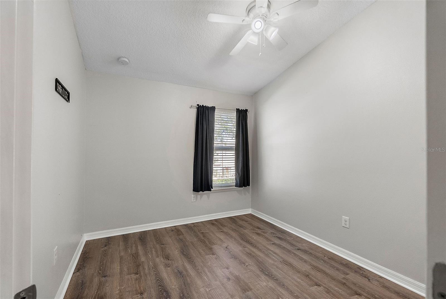
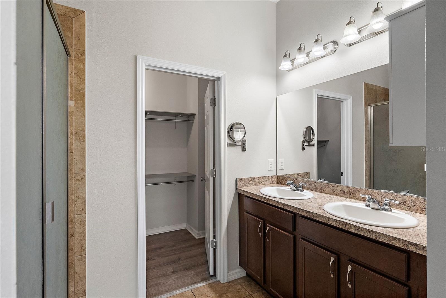
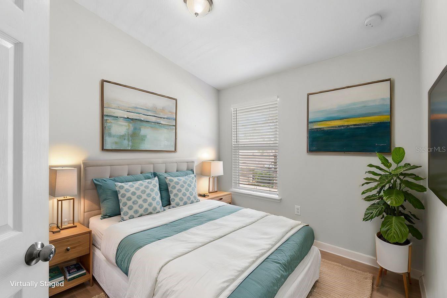

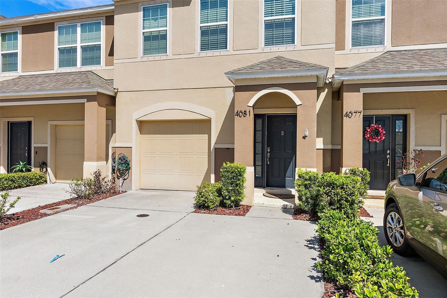
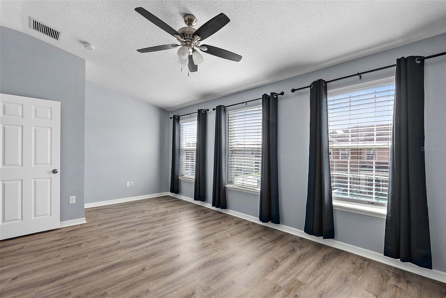
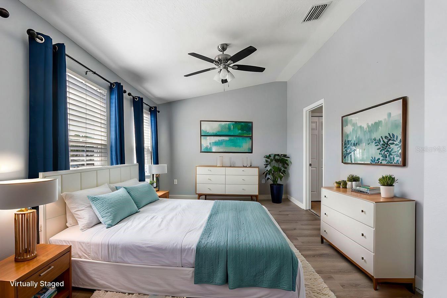
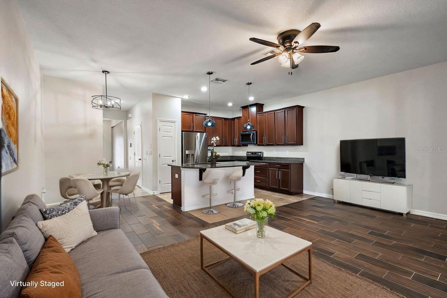
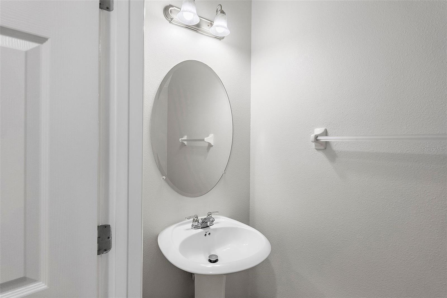
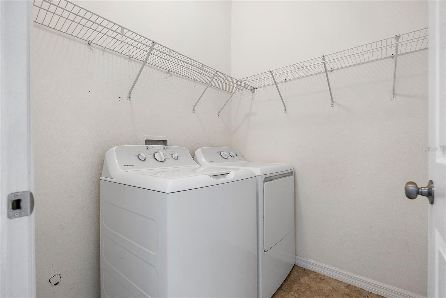
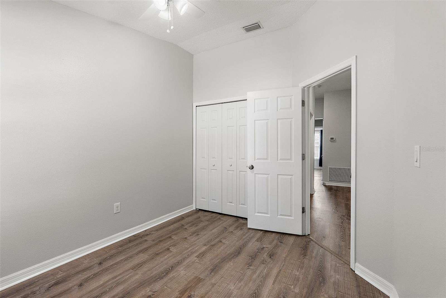
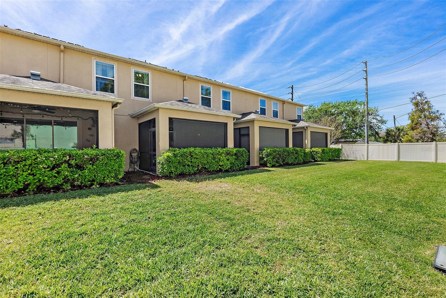
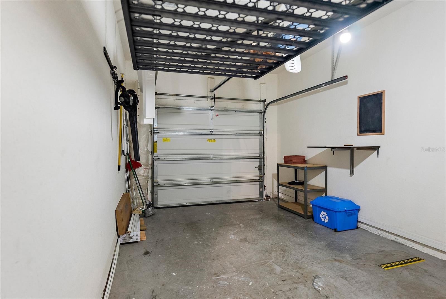
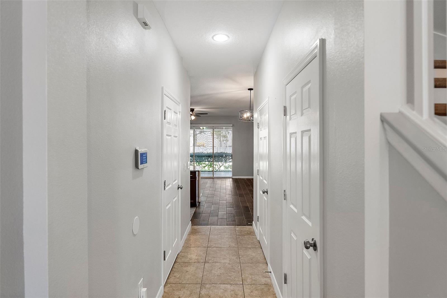
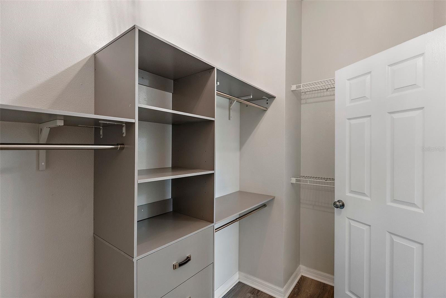
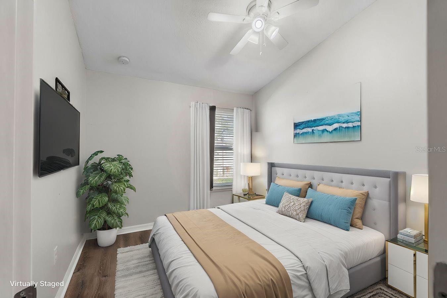
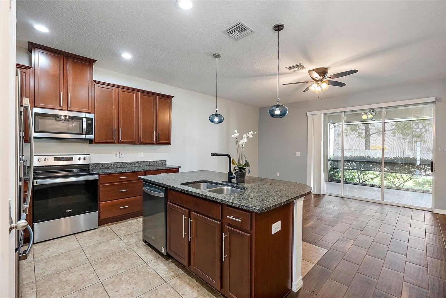
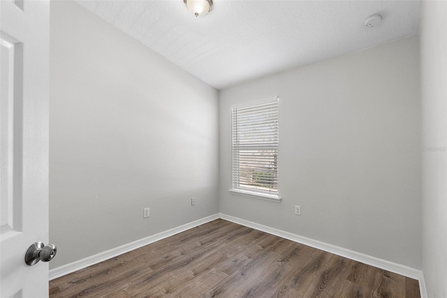
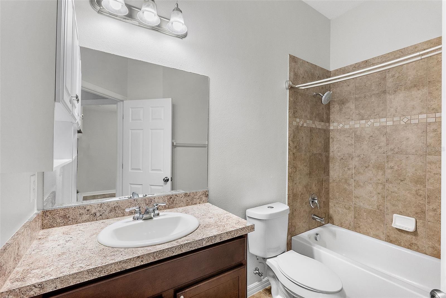
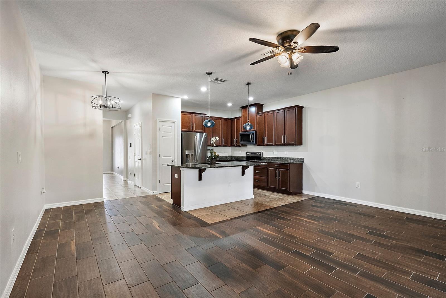
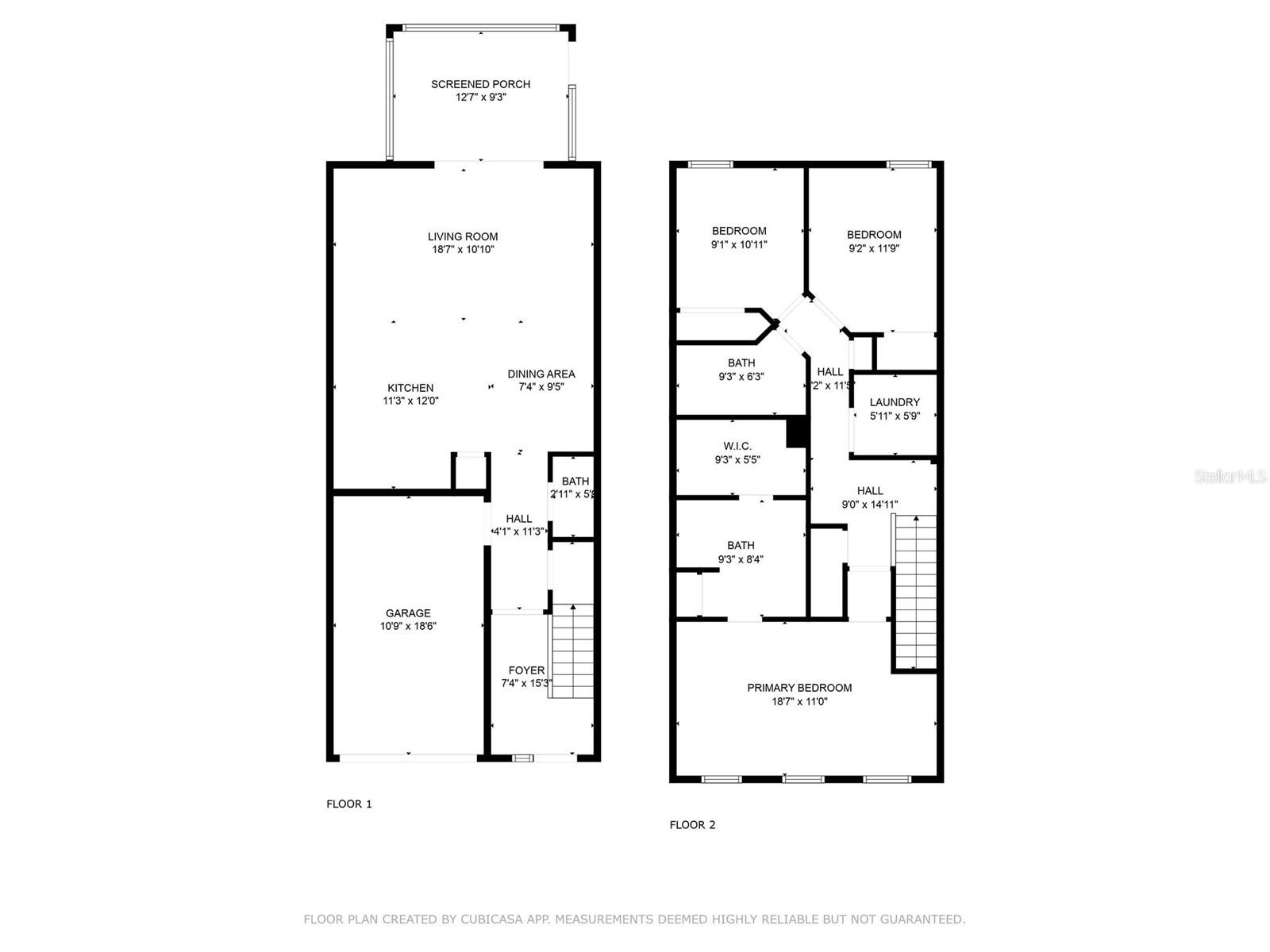
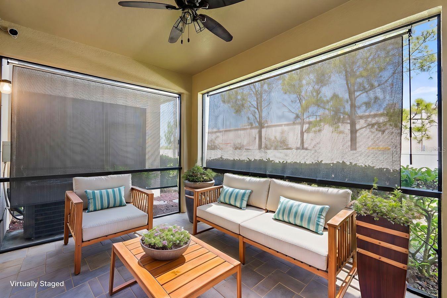
Active
4081 71ST TER N
$366,000
Features:
Property Details
Remarks
Don’t miss this incredible opportunity to own a beautifully maintained 3 bed, 2.5 bathroom townhome in the Village at Park Place community! The open-concept layout seamlessly connects the kitchen and living areas, creating a bright and inviting space perfect for everyday living and entertaining. The kitchen is designed to impress, featuring a spacious island, wood cabinetry, granite countertops, and new stainless steel appliances. Overlooking the living room, this setup is ideal for hosting or unwinding in comfort. With 9’5” ceilings throughout the first floor, the home feels both spacious and stylish. A triple-stack sliding door opens to a screened-in lanai, creating a seamless indoor-outdoor living experience. A convenient powder bath is also located on the first floor. Upstairs, the primary suite is a true retreat, with 10’ vaulted ceilings and ensuite bathroom, double vanity, and a large custom walk-in closet. Centrally located, this townhome is just 20 minutes from the Gulf beaches, 15 minutes to vibrant downtown St. Petersburg, and 30 minutes to Tampa International Airport. Enjoy easy access to shopping, dining, and entertainment with The Shoppes at Park Place, Target, restaurants, and a movie theater just minutes away. Additional highlights include: 2024 appliances, one-car garage + two-car driveway, no flood insurance required (Zone X), low HOA fees (with roof replacements underway and already budgeted for 2025), pet friendly community. Schedule your showing today!
Financial Considerations
Price:
$366,000
HOA Fee:
633
Tax Amount:
$3711.38
Price per SqFt:
$244
Tax Legal Description:
VILLAGE AT PARK PLACE BLK 1, LOT 3
Exterior Features
Lot Size:
1581
Lot Features:
N/A
Waterfront:
No
Parking Spaces:
N/A
Parking:
Driveway
Roof:
Shingle
Pool:
No
Pool Features:
N/A
Interior Features
Bedrooms:
3
Bathrooms:
3
Heating:
Central
Cooling:
Central Air
Appliances:
Cooktop, Dishwasher, Disposal, Dryer, Electric Water Heater, Refrigerator, Washer
Furnished:
Yes
Floor:
Laminate, Tile
Levels:
Two
Additional Features
Property Sub Type:
Townhouse
Style:
N/A
Year Built:
2014
Construction Type:
Block
Garage Spaces:
Yes
Covered Spaces:
N/A
Direction Faces:
Southwest
Pets Allowed:
Yes
Special Condition:
None
Additional Features:
Sidewalk
Additional Features 2:
Please contact the HOA for lease restrictions.
Map
- Address4081 71ST TER N
Featured Properties