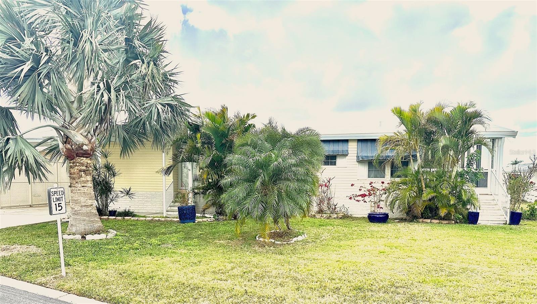
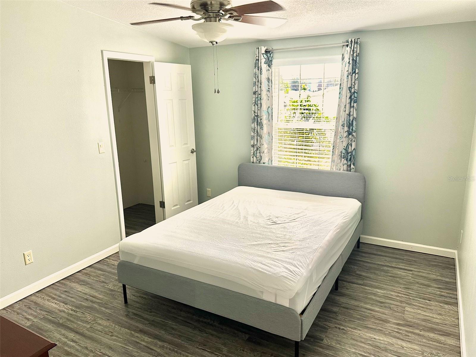
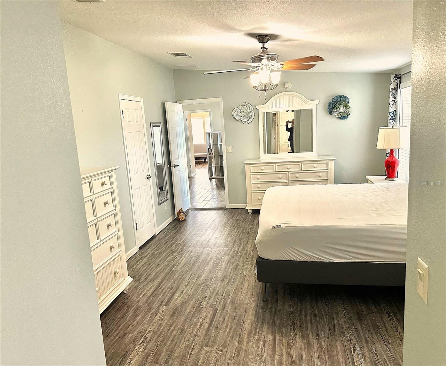

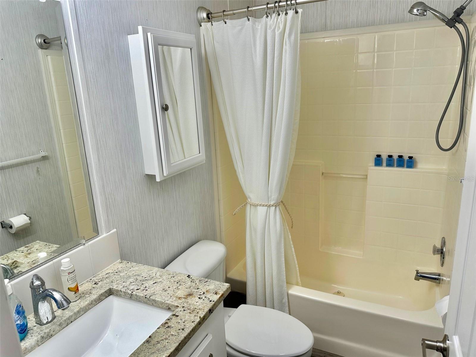
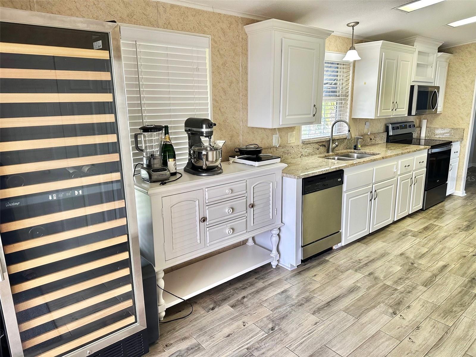
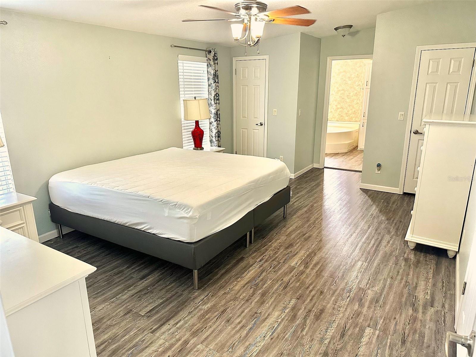
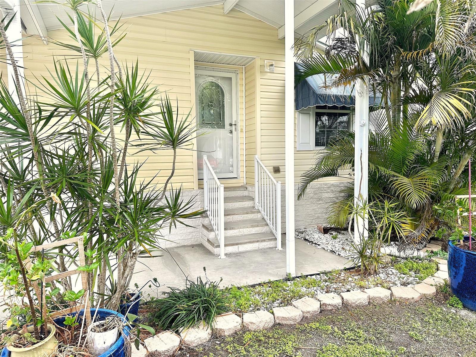
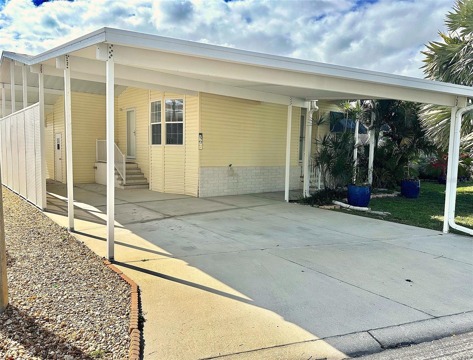
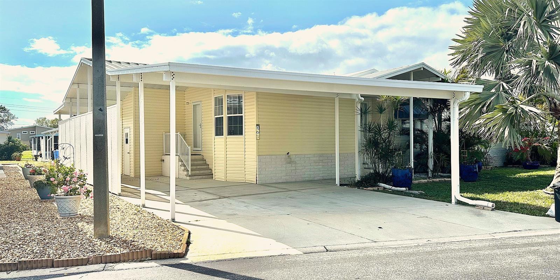
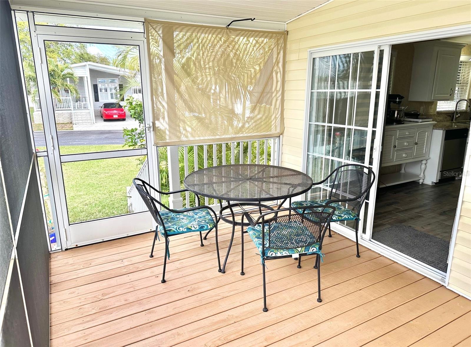
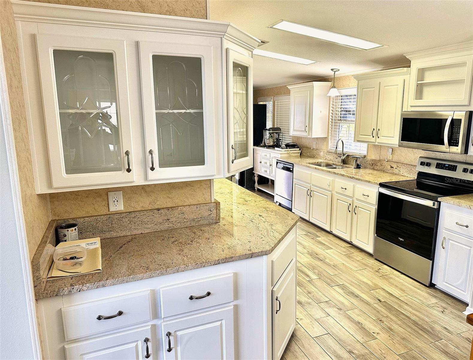
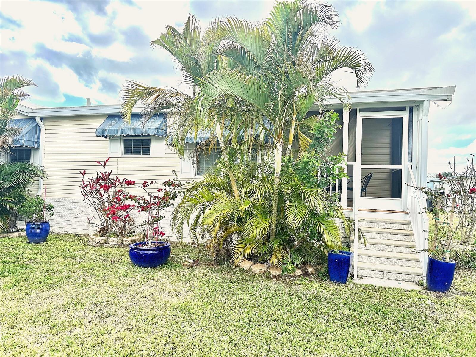
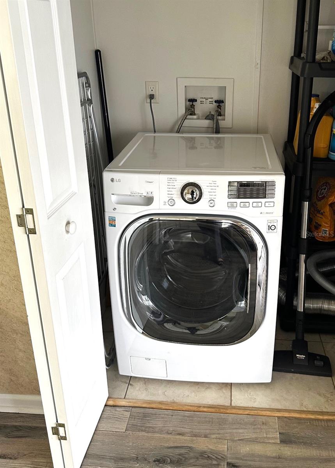
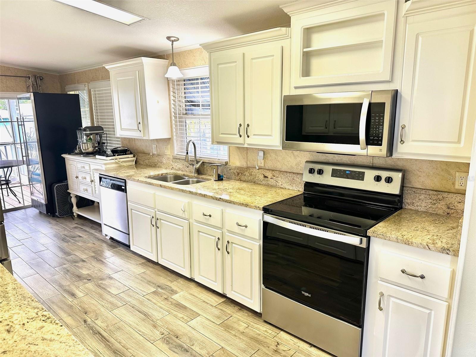

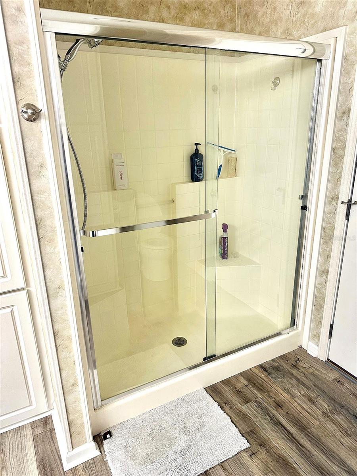
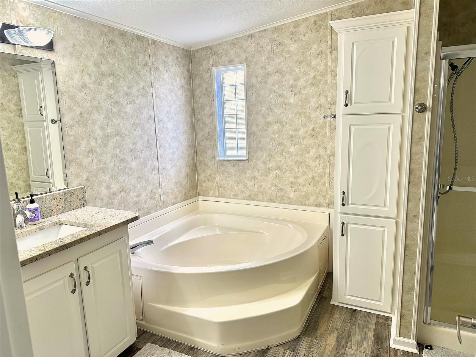
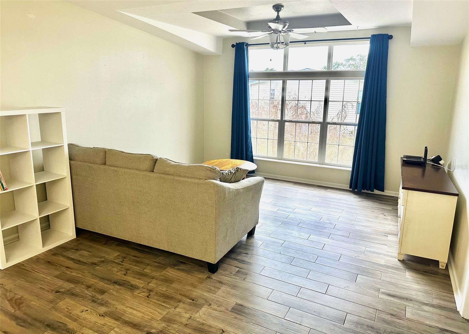
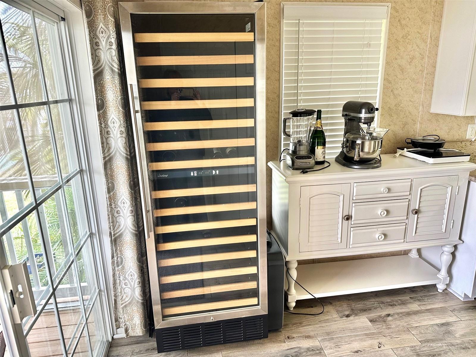
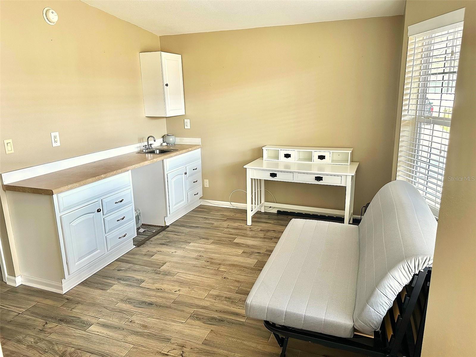
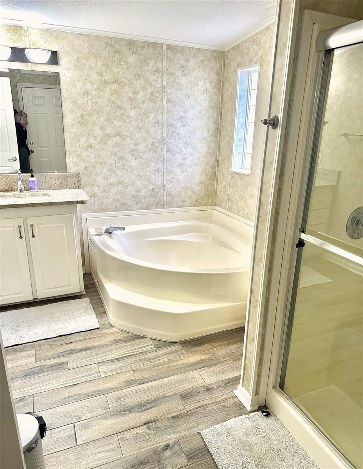
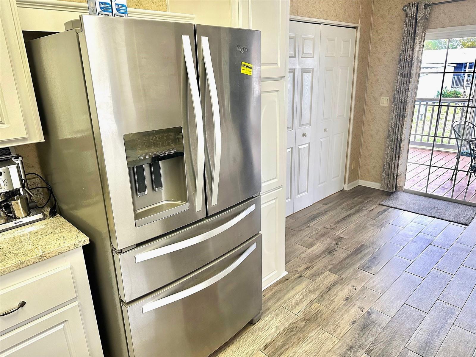
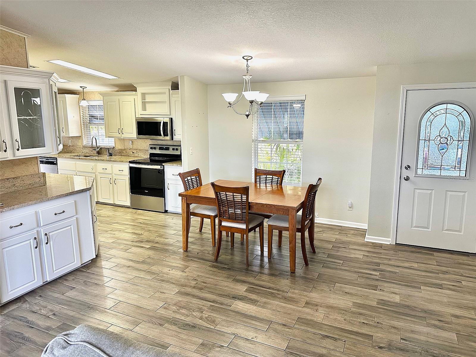
Active
9790 66TH ST N #321
$239,900
Features:
Property Details
Remarks
Spectacular designer 1509 sq. ft. 2008 Jacobsen Model Home to now see, with 3 bedrooms, 2 baths, split plan, and with side Screened Deck to enjoy! Sits on 2 large landscaped lots, side by side parking for up to 3 cars, with so many extras to see! Newer Double Roof '23, Central Air '17, attractive inviting & spacious living area, with updated fully loaded kitchen and appliances, with granite counter tops! Bonus large Wine Refrigerator for all your fun parties and holiday entertaining! Inside convenient updated Washer/Dryer Combo! Plenty of room for your wonderful breakfast table, and relaxing view! The 3rd Bedroom/Den, has a separate entrance, with convenient wet bar/mini kitchen area, & separate bath, that would be a hard to find, Guest, or Mother in law suite! The large Master Bedroom suite has 3 walk in closets, Garden Tub, and separate shower, with wonderful outdoor exit & entrance from the deck area! Easy to clean laminate floors, and raised spacious ceilings! This is a premier model home, with your new maintenance free Florida lifestyle, just waiting for you to arrive! Come see this 55+, 5 Star, Resident Owned Fun Community with all the amenities you would want! New Gym, 2 large pools, hot tub, kayak/canoe ramp, night security, and so much more! Close to beaches, airports, shopping, medical, golf courses, and everything you would want! Cash only! Small pet ok! Asking $239,900., with share of land ownership included. No Lot Rent! Come see!
Financial Considerations
Price:
$239,900
HOA Fee:
654
Tax Amount:
$4437
Price per SqFt:
$158.98
Tax Legal Description:
CLEARWATER CASCADE MOBILE HOME PARK (UNREC) LOTS 320 & 321
Exterior Features
Lot Size:
0
Lot Features:
N/A
Waterfront:
No
Parking Spaces:
N/A
Parking:
Covered, Driveway
Roof:
Roof Over
Pool:
No
Pool Features:
Heated, In Ground
Interior Features
Bedrooms:
3
Bathrooms:
2
Heating:
Electric
Cooling:
Central Air
Appliances:
Dishwasher, Dryer, Electric Water Heater, Kitchen Reverse Osmosis System, Microwave, Range, Refrigerator, Washer, Wine Refrigerator
Furnished:
Yes
Floor:
Laminate
Levels:
One
Additional Features
Property Sub Type:
Manufactured Home - Post 1977
Style:
N/A
Year Built:
2008
Construction Type:
Vinyl Siding
Garage Spaces:
No
Covered Spaces:
N/A
Direction Faces:
Northeast
Pets Allowed:
No
Special Condition:
None
Additional Features:
Lighting, Sliding Doors, Storage
Additional Features 2:
No annual leases. 1 3-6mo. Lease per year.
Map
- Address9790 66TH ST N #321
Featured Properties