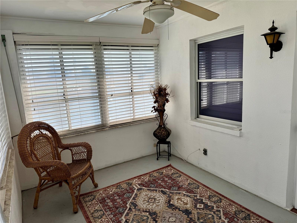
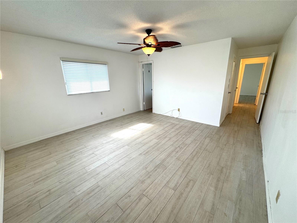
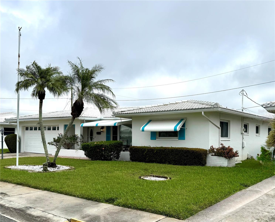
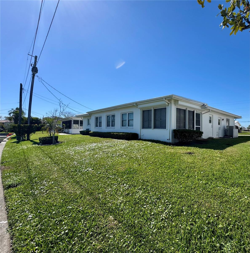
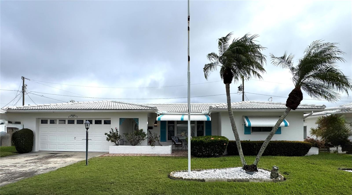
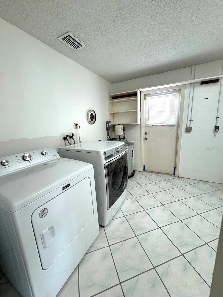
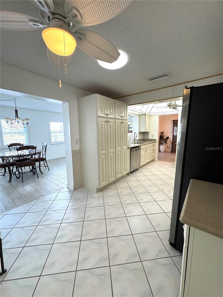

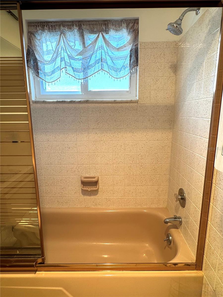
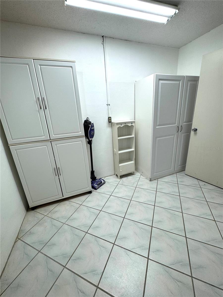
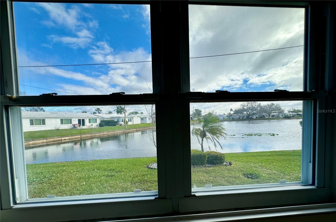
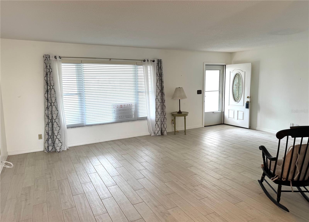
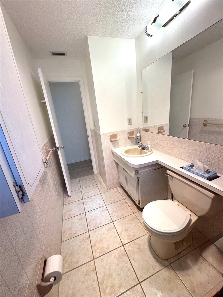
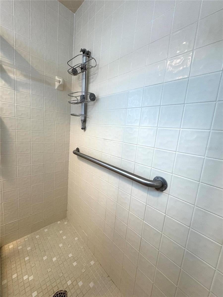
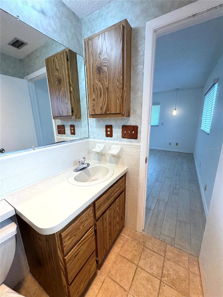

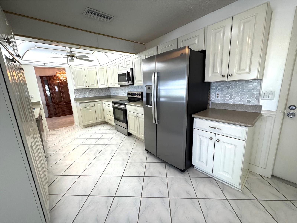
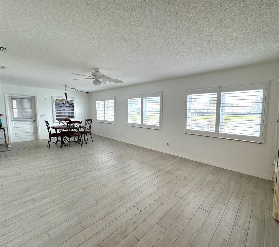
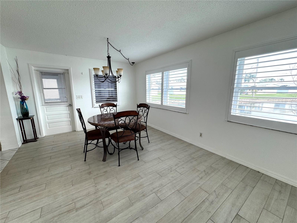
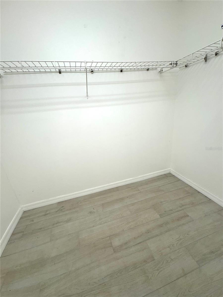
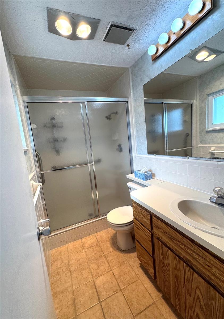
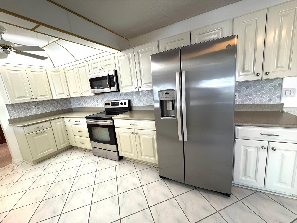
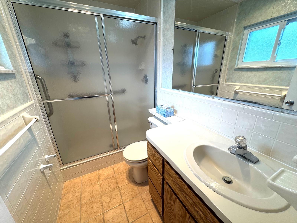
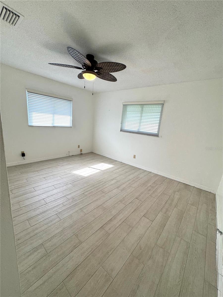
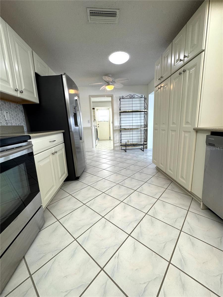
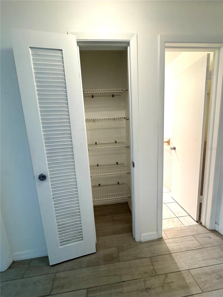
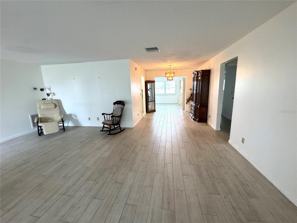
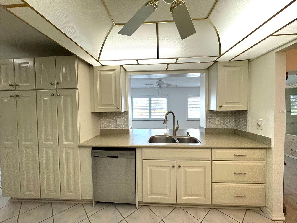
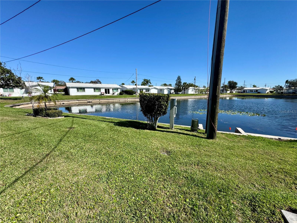
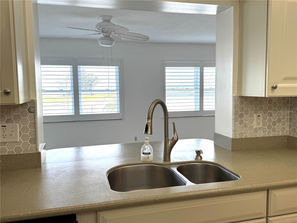
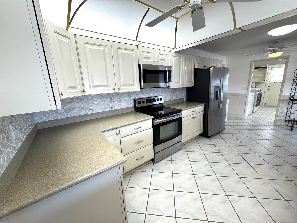
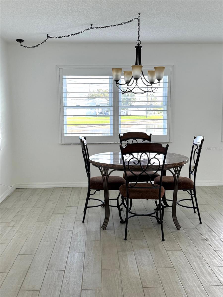
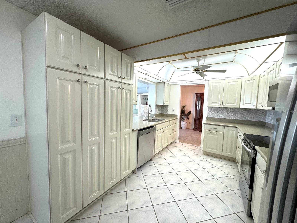
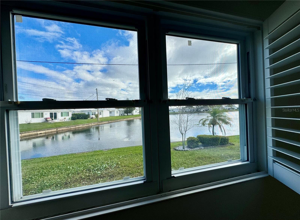
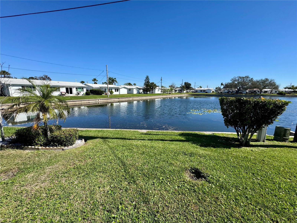
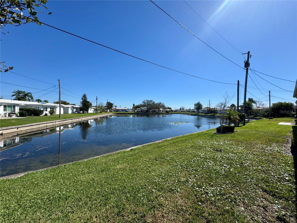
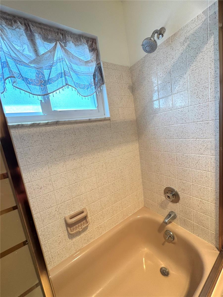
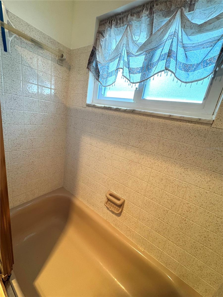
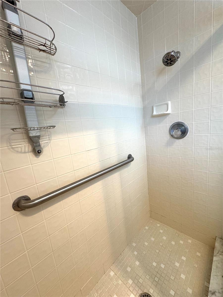
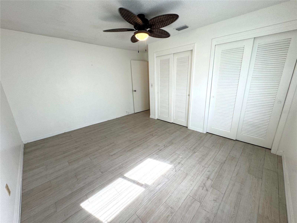
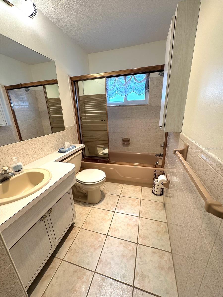
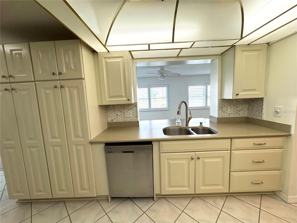
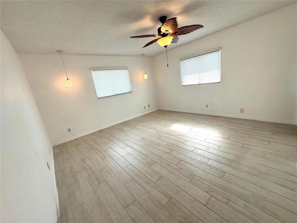
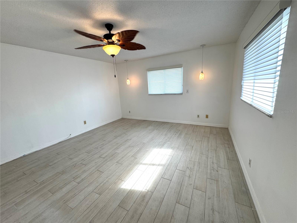
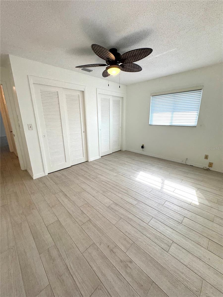
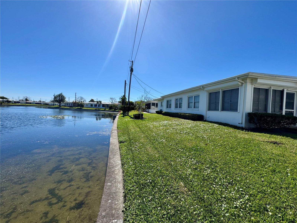
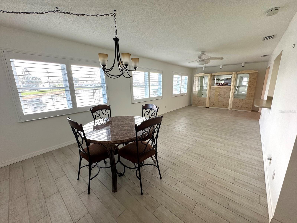
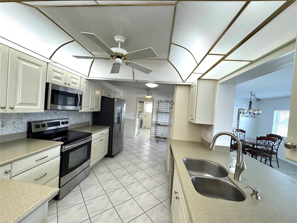
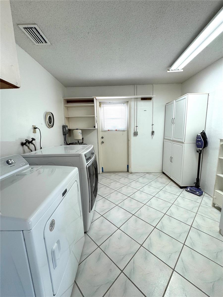
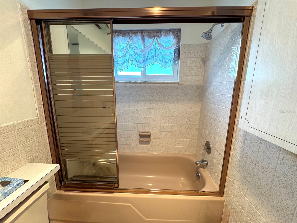
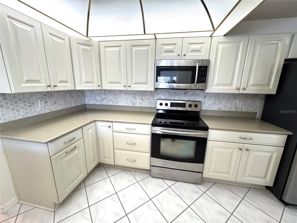
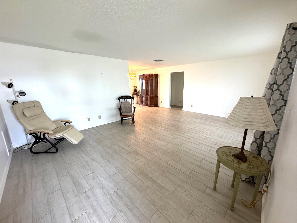
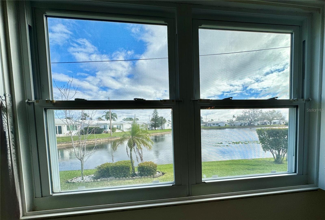
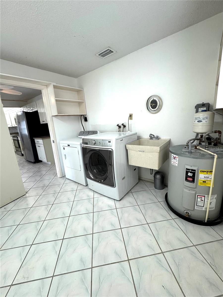
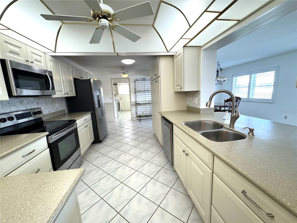
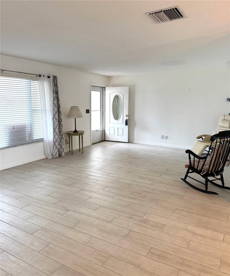
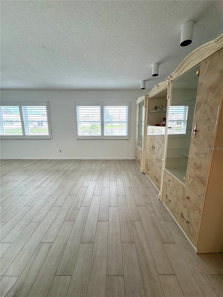
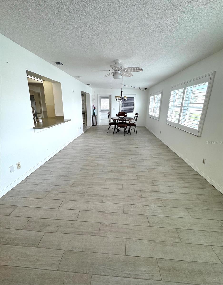
Active
10063 40TH ST N #3
$369,900
Features:
Property Details
Remarks
Beautiful home with a gorgeous water view! Well maintained spacious Eden model with a large 2 Car Garage. Updated kitchen with extra cabinets and sky light makes for a light and bright kitchen complete with stainless steel appliances. Capture the beautiful water view while at the kitchen sink. Very spacious family/living room with beautiful tile floors, updated windows, and incredible water views. Large master bedroom complete with a spacious walk-in closet and bathroom. Guest bedroom is also spacious with two built-in closets. Large laundry/utility room with plenty of storage. This home also features a Florida room to relax in with water views. Front porch is covered and a great place to enjoy a beverage and the outdoors. A/C installed in 2016 and Roof replaced in 2020. Mainlands of Tamarac by the Gulf Unit #3 is an active, 55 plus golf cart friendly community offering a clubhouse, heated in-ground pool, shuffleboard courts, public golf course & many other activities. H.O.A. fees are $528 monthly and include a majority of your expenses and utilities including, cable, internet, water, sewer, trash, lawn care, painting and roof repair.
Financial Considerations
Price:
$369,900
HOA Fee:
N/A
Tax Amount:
$2960.49
Price per SqFt:
$224.32
Tax Legal Description:
MAINLANDS OF TAMARAC BY THE GULF UNIT 3 CONDO BLK 59, LOT 41
Exterior Features
Lot Size:
6360
Lot Features:
FloodZone, City Limits, Landscaped, Sidewalk, Paved, Private
Waterfront:
Yes
Parking Spaces:
N/A
Parking:
Driveway, Garage Door Opener, Off Street
Roof:
Concrete, Shingle
Pool:
No
Pool Features:
N/A
Interior Features
Bedrooms:
2
Bathrooms:
2
Heating:
Central, Electric
Cooling:
Central Air
Appliances:
Dishwasher, Disposal, Dryer, Electric Water Heater, Refrigerator, Washer
Furnished:
No
Floor:
Ceramic Tile
Levels:
One
Additional Features
Property Sub Type:
Single Family Residence
Style:
N/A
Year Built:
1971
Construction Type:
Block
Garage Spaces:
Yes
Covered Spaces:
N/A
Direction Faces:
West
Pets Allowed:
No
Special Condition:
None
Additional Features:
Sidewalk
Additional Features 2:
Association Approval Required
Map
- Address10063 40TH ST N #3
Featured Properties