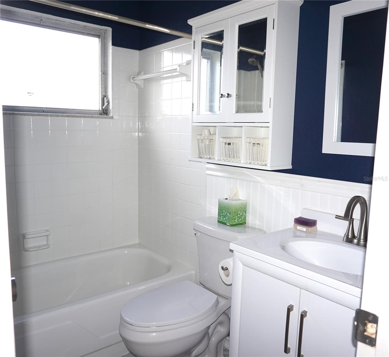
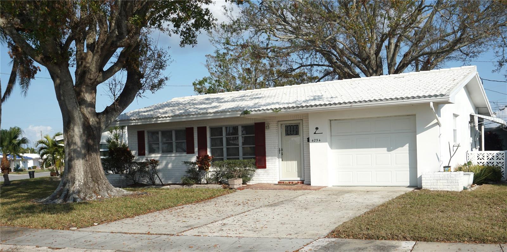
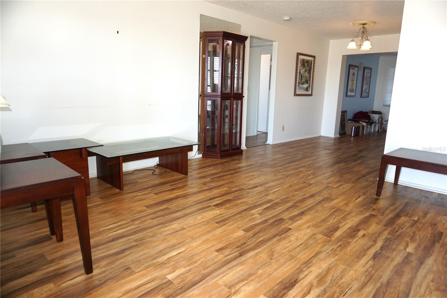
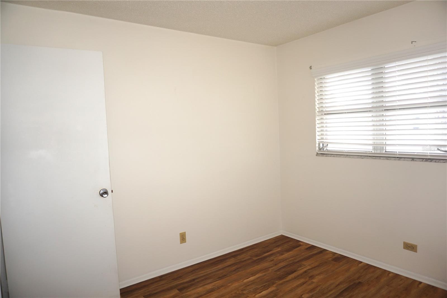
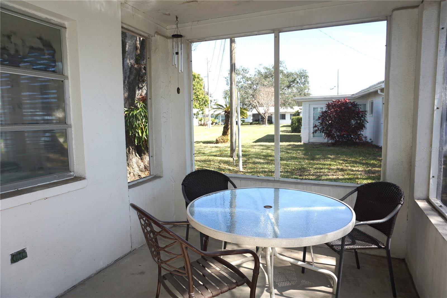
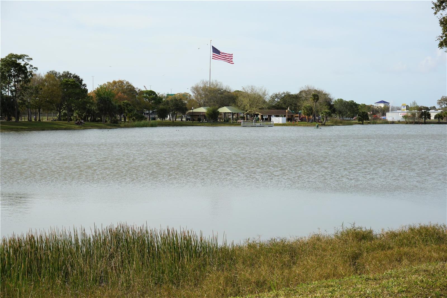
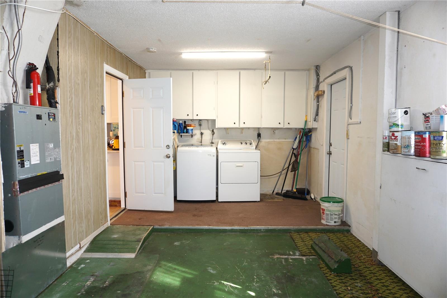
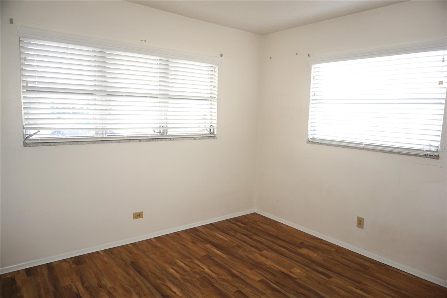
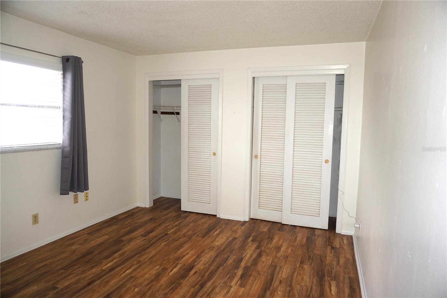
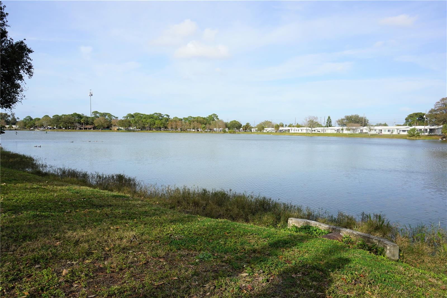
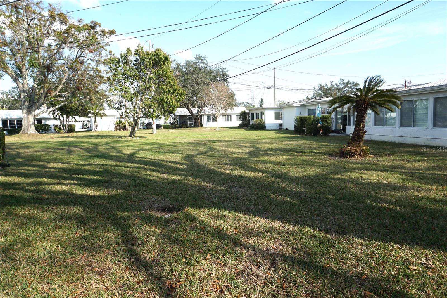
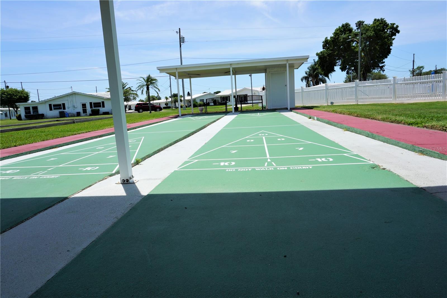
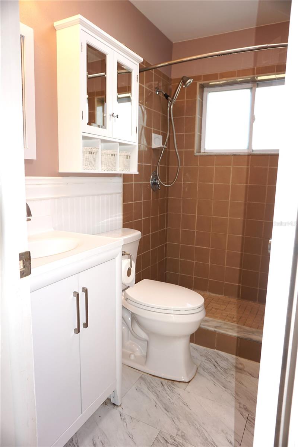
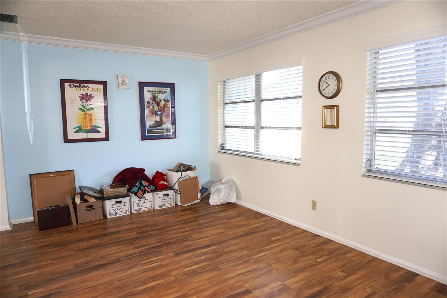
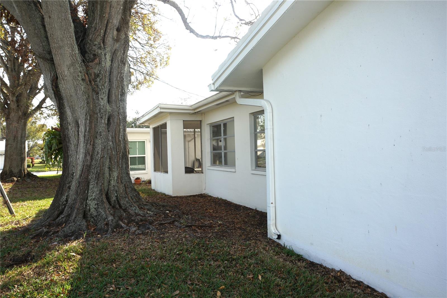
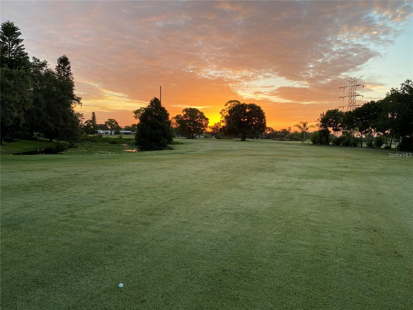
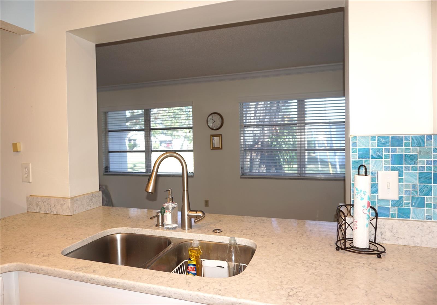
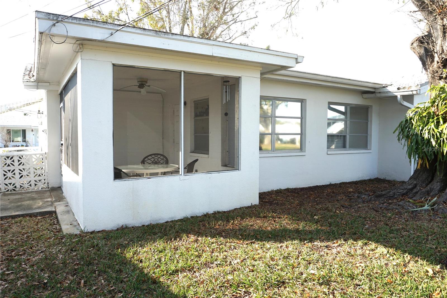
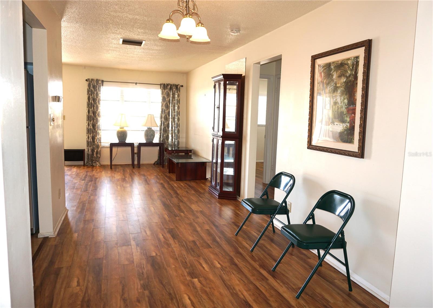
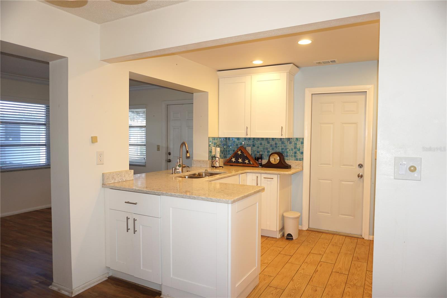
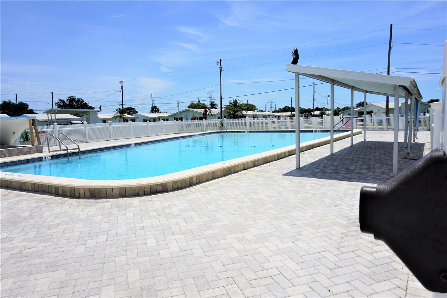

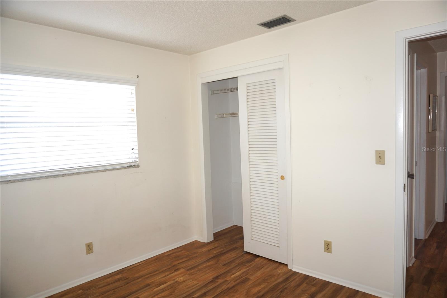
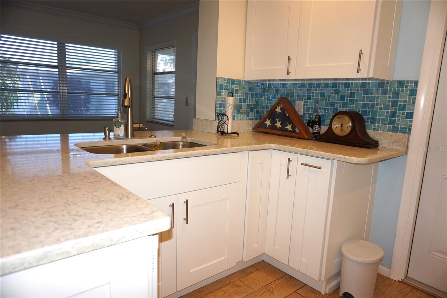
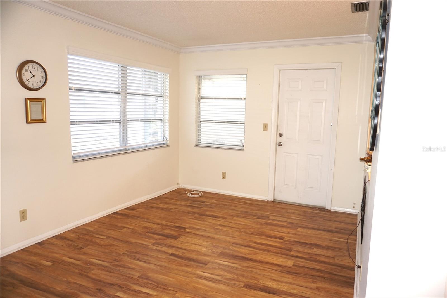

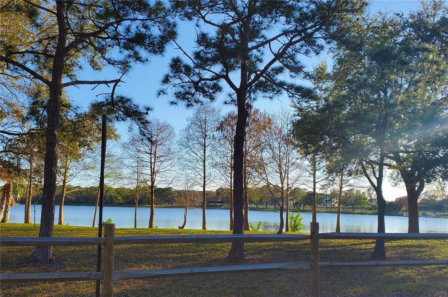
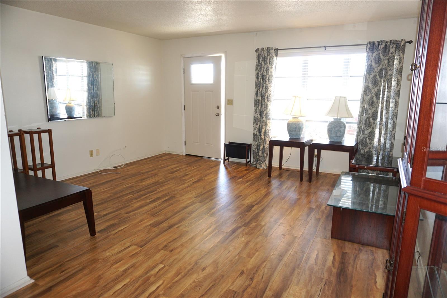
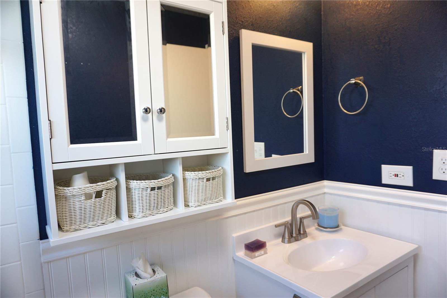
Active
4254 96TH TER N #two
$252,000
Features:
Property Details
Remarks
This well-maintained Baldwin floor plan offers 1,094 sq. ft. of comfortable living space, featuring 2 bedrooms, 2 fully updated baths, and a 1-car garage. The home boasts an updated kitchen with granite countertops and tile flooring, while both bathrooms have been tastefully renovated. Throughout the living room, hallway, Florida room, and bedrooms, you'll find stylish laminate flooring for a seamless, modern look. Enjoy Florida living at its best with a screened-in back patio, perfect for relaxing or entertaining guests. The garage includes a designated laundry area with cabinets for extra storage. The $455 monthly HOA fee covers water, sewer, trash removal, exterior painting, roof repair and replacement, internet, cable with DVR, lawn care, and reclaimed water irrigation—ensuring a nearly maintenance-free lifestyle. Located in a pet-friendly, 55+ community, this home provides access to a heated pool, shuffleboard courts, and an active clubhouse filled with social events. The neighborhood is built around an 18-hole public golf course and is close to Freedom Lake, which offers walking trails, a dog park, and picnic pavilions. Conveniently situated with easy access to US-19, the Gulf beaches, airports, restaurants, shopping, and medical facilities, this home is ideal for those seeking comfort, convenience, and an active lifestyle!
Financial Considerations
Price:
$252,000
HOA Fee:
455
Tax Amount:
$2114.17
Price per SqFt:
$230.35
Tax Legal Description:
MAINLANDS OF TAMARAC BY THE GULF NO. TWO CONDO BLK 50, LOT 2
Exterior Features
Lot Size:
6730
Lot Features:
N/A
Waterfront:
No
Parking Spaces:
N/A
Parking:
N/A
Roof:
Concrete
Pool:
No
Pool Features:
N/A
Interior Features
Bedrooms:
2
Bathrooms:
2
Heating:
Central, Electric
Cooling:
Central Air
Appliances:
Dishwasher, Disposal, Dryer, Electric Water Heater, Microwave, Range, Refrigerator, Washer
Furnished:
No
Floor:
Laminate
Levels:
One
Additional Features
Property Sub Type:
Condominium
Style:
N/A
Year Built:
1970
Construction Type:
Block, Concrete
Garage Spaces:
Yes
Covered Spaces:
N/A
Direction Faces:
West
Pets Allowed:
No
Special Condition:
None
Additional Features:
Irrigation System, Sidewalk
Additional Features 2:
Refer to HOA docs
Map
- Address4254 96TH TER N #two
Featured Properties