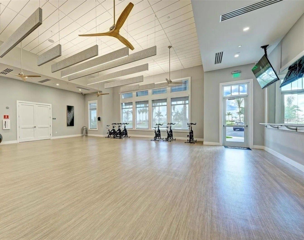

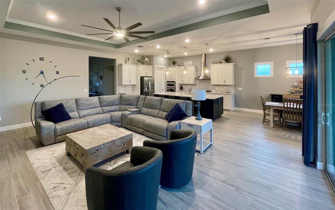


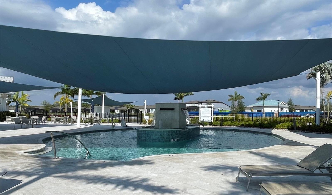
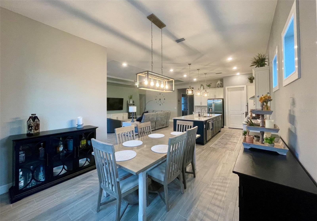



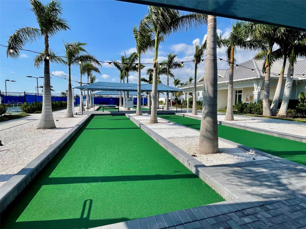

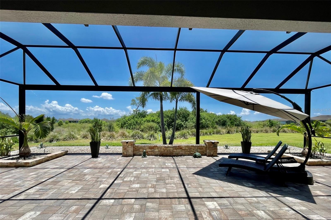
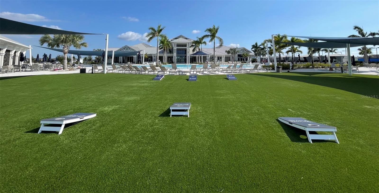
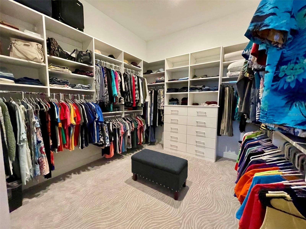

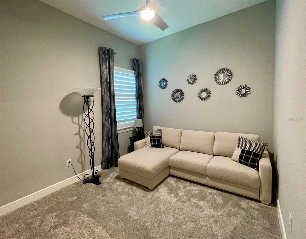

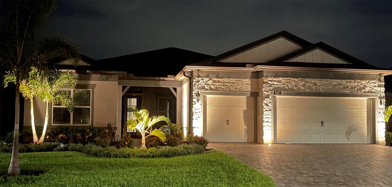


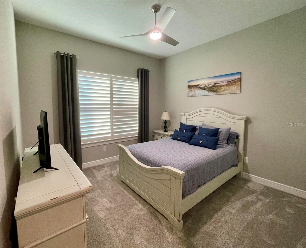


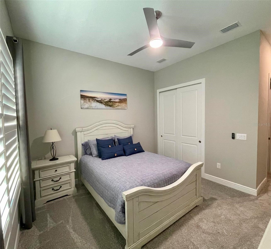
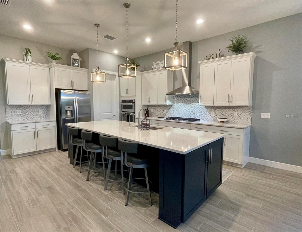

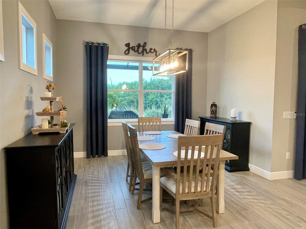

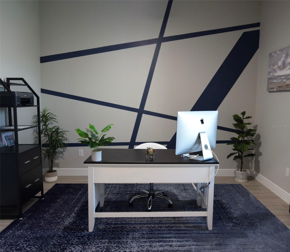
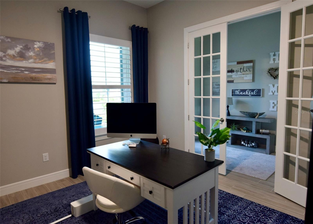
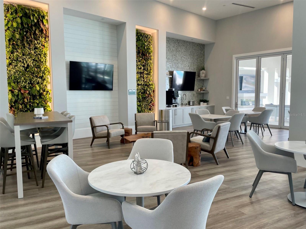
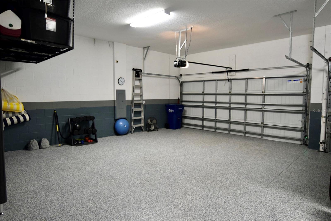
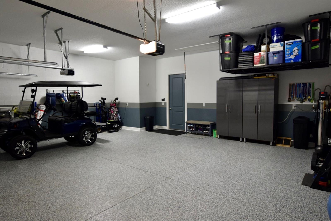

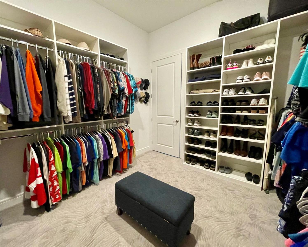
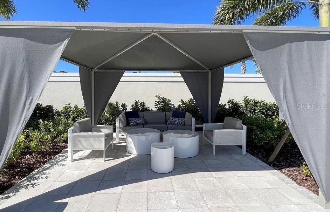
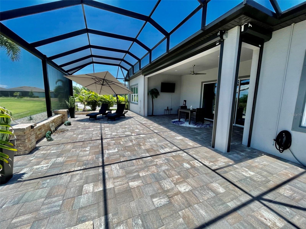

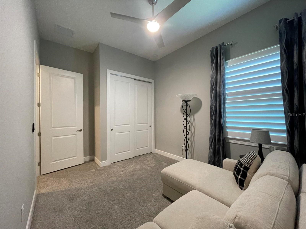

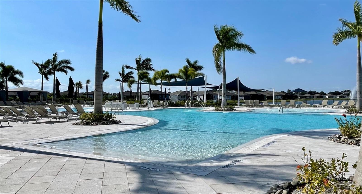

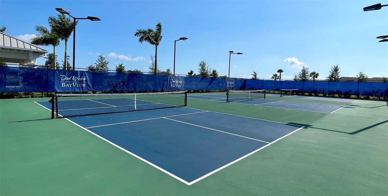

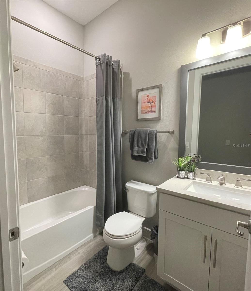
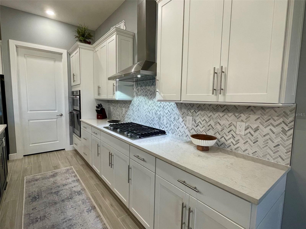

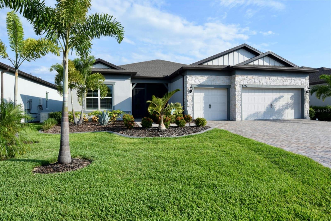
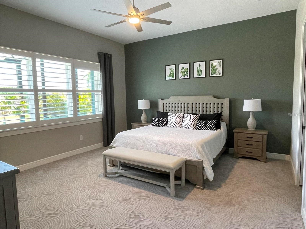
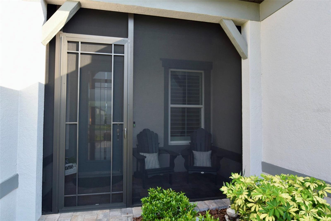

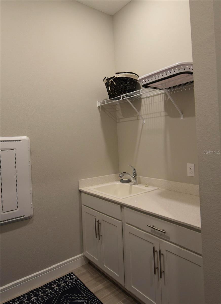


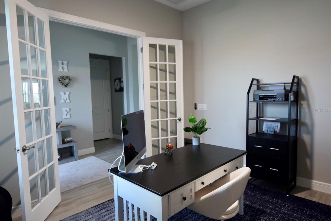





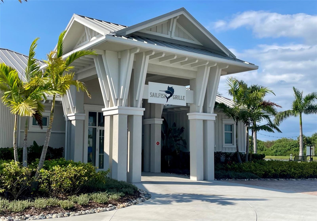
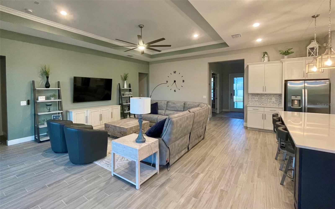
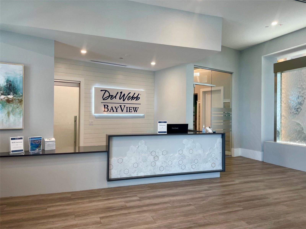
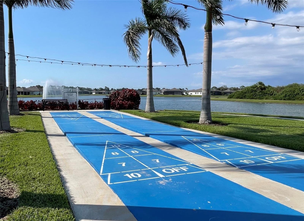
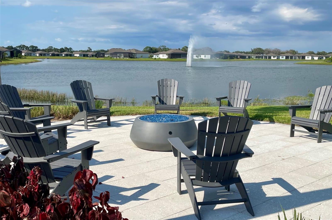
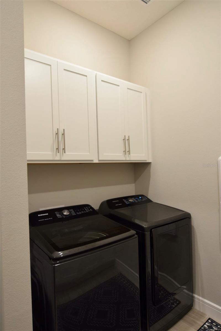
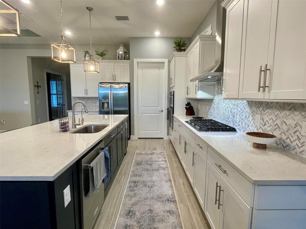






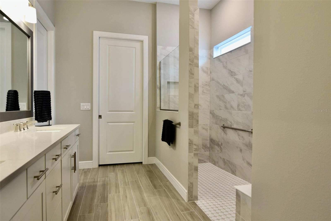


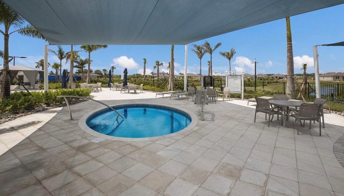
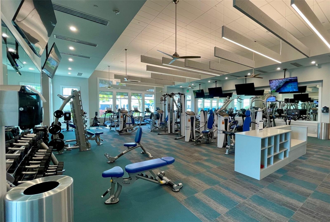
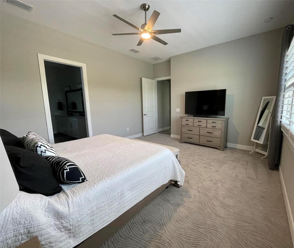




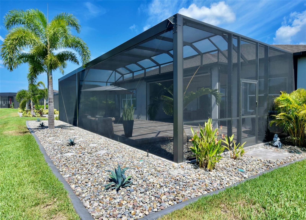

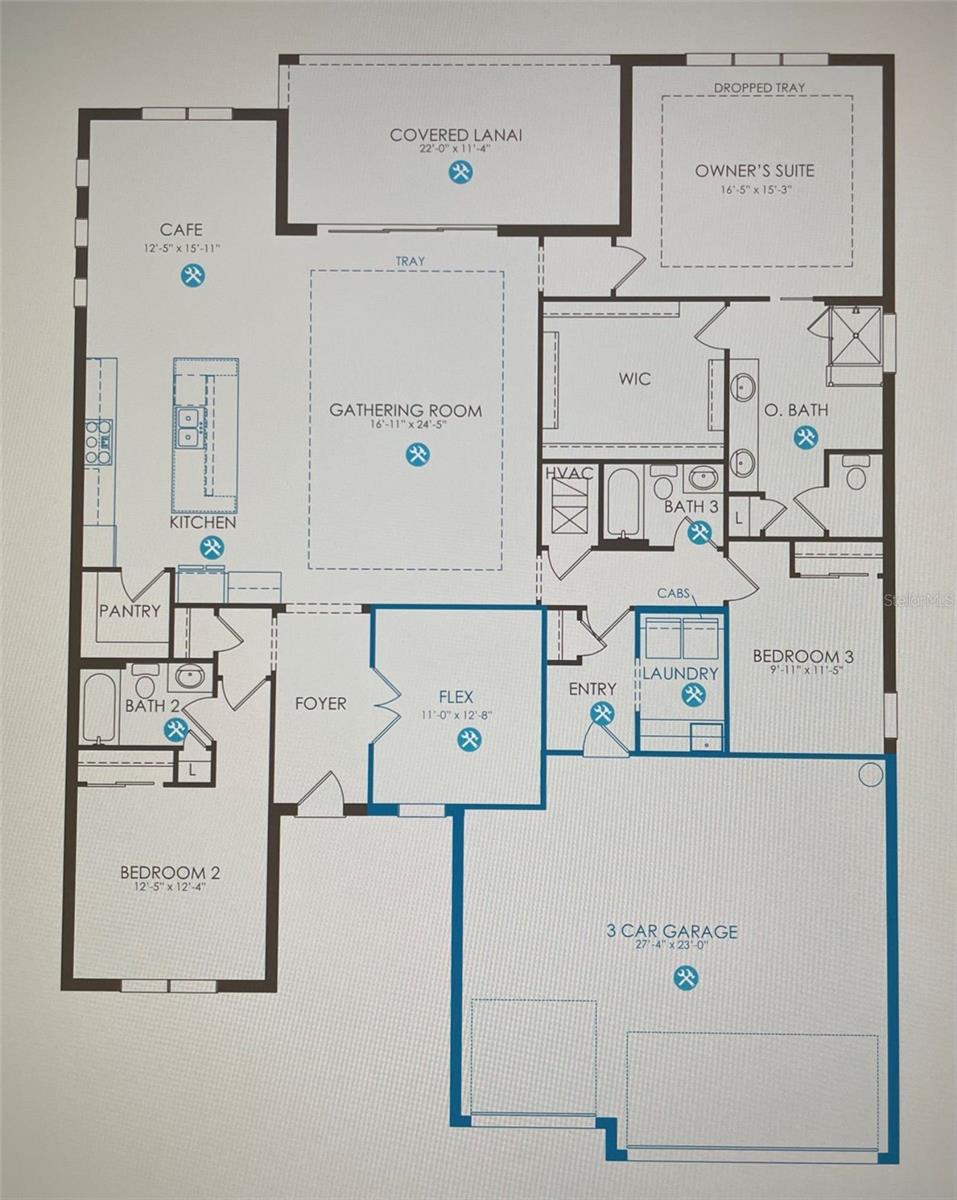



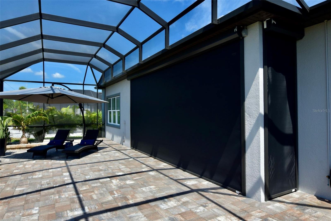
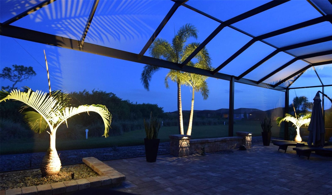

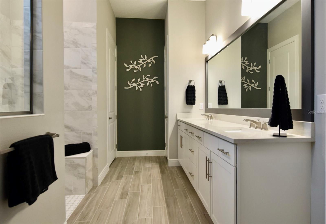

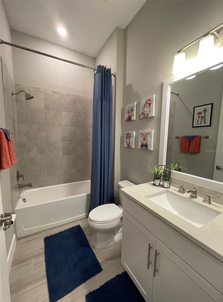

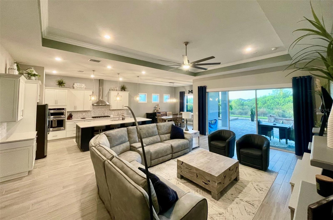


Active
8715 BACKSHORE LN
$807,000
Features:
Property Details
Remarks
Welcome to this exquisite Stellar model home that boasts 3 bedrooms,3 bathrooms, flex room and a 3-car garage complete with a beautifully spacious paver lanai with fountain and powered hurricane shades/shields! The exterior of this home is truly captivating with its beautiful stoned garage frontage,driveway pavers,elegant landscaping and curbing,enchanting outdoor uplighting and meticulously maintained beds. As you step up to the front door,you’ll notice a professionally enclosed screened in porch and a decorative glass front door leading to an inviting open foyer. To the right,you will find a versatile flex room,that includes glass French doors and plantation shutters. The living room is a perfect space for relaxation and entertainment,featuring a tray ceiling, canned lighting, 72” ceiling fan &floor plug. The kitchen is a chef’s/baker’s dream,offering 42” cabinets with pullouts,soft-close drawers,upgraded KitchenAid stainless steel appliances,of which includes built in oven/microwave and cooktop,stunning quartz countertops,an oversized eat-at countertop island,ROS (under sink) and professionally built walk-in pantry. The guest suite bedroom is a haven of comfort for guests,boasting large windows with plantation shutters, a professionally built spacious closet and a private bathroom. The third bedroom offers privacy and features plantation shutters and closet with a full bathroom in close proximity. The owner’s suite is a tranquil retreat filled with natural light streaming through the multiple windows. The suite showcases plantation shutters, 9 speed modern ceiling fan,upgraded decorative carpet and a generously sized master closet that has been professionally designed with built in shelves and drawers.The owner’s suite bathroom is complete with a framed mirror,quartz counters,custom cabinets and a walk-in shower with a bench.The laundry room is both functional and stylish,featuring upper and lower cabinets and sink. Throughout the home, you will find additional upgrades,such as wood plank tile flooring and an upgraded Lennox pure air system that removes germs and odors from the air. The garage is equipped with 4’ extension,water softener,ceiling hung organizational rack,and the garage floor features a polyaspartic coating that provides durability and aesthetic appeal. Step outside to the covered lanai,which boasts 18x48 of caged tranquility and serene views,as this home is set against the backdrop of a preserved conservation. Picture yourself relaxing on a lounge chair under the included Grand Patio 10' cantilever umbrella,watching and listening to the nature and sound of the fountain waterfall. Within this tranquil area,you’ll find bottle palms at each corner of the lanai,motorized shields(hurricane/sun) outdoor ceiling fan, and a gas line. Enjoy peace of mind with a structural builder warranty still in effect. Del Webb Bayview is a 55+ gated community offers a wealth of amenities for your low monthly HOA fee.Amenities include a clubhouse which offers residents a fitness center,ballroom,clubs,interest groups,planned activities,and an on-site restaurant. Outdoors you will enjoy pickleball,tennis,bocce ball,shuffleboard,community garden,amphitheater,resort style zero entry heated pool,resistance pool,spa,fire pit,and even a dog park!
Financial Considerations
Price:
$807,000
HOA Fee:
368.29
Tax Amount:
$8332
Price per SqFt:
$325.01
Tax Legal Description:
LOT 288, DEL WEBB AT BAYVIEW PH I SUBPH A, B & C PI #6062.1810/9
Exterior Features
Lot Size:
8000
Lot Features:
Conservation Area, Sidewalk, Paved
Waterfront:
No
Parking Spaces:
N/A
Parking:
Driveway, Garage Door Opener, Oversized
Roof:
Shingle
Pool:
No
Pool Features:
N/A
Interior Features
Bedrooms:
3
Bathrooms:
3
Heating:
Central, Electric, Natural Gas
Cooling:
Central Air
Appliances:
Built-In Oven, Convection Oven, Cooktop, Dishwasher, Disposal, Exhaust Fan, Kitchen Reverse Osmosis System, Microwave, Range Hood, Tankless Water Heater, Water Softener
Furnished:
No
Floor:
Carpet, Ceramic Tile
Levels:
One
Additional Features
Property Sub Type:
Single Family Residence
Style:
N/A
Year Built:
2021
Construction Type:
Block, Stone, Stucco
Garage Spaces:
Yes
Covered Spaces:
N/A
Direction Faces:
North
Pets Allowed:
No
Special Condition:
None
Additional Features:
Hurricane Shutters, Irrigation System, Lighting, Rain Gutters, Shade Shutter(s), Sliding Doors, Sprinkler Metered
Additional Features 2:
Requires HOA approval and check. Resident leasing must meet qualifications to live in a 55+ community.
Map
- Address8715 BACKSHORE LN
Featured Properties