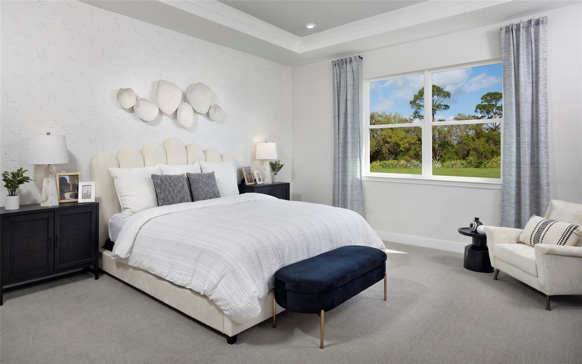
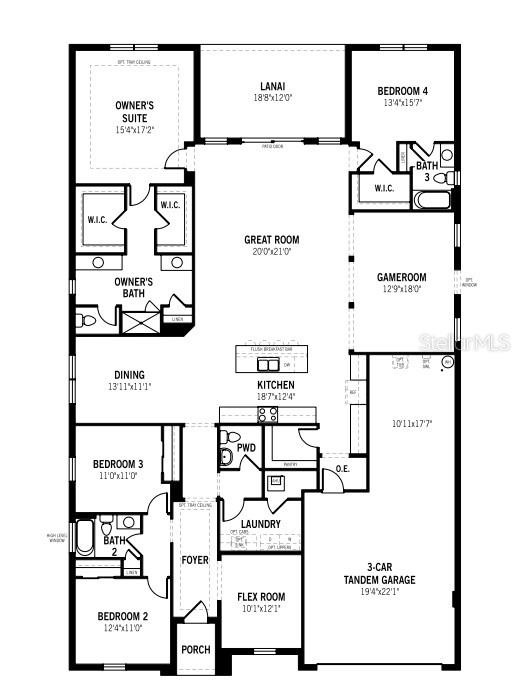
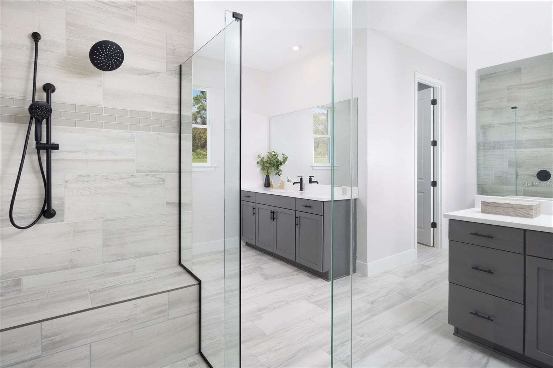
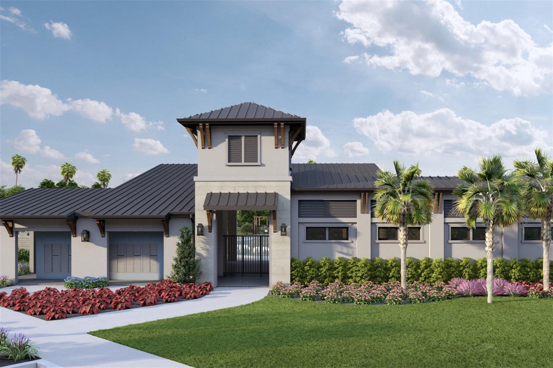
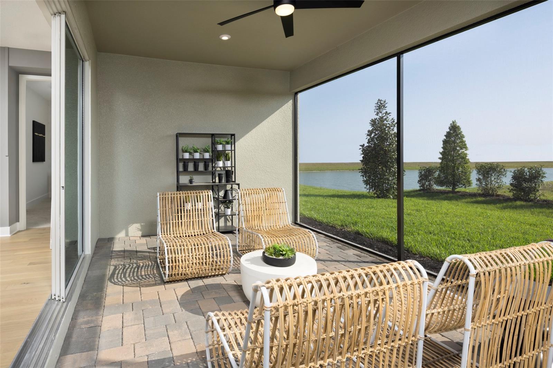
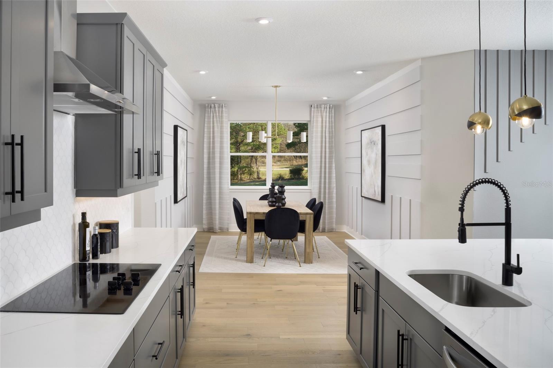
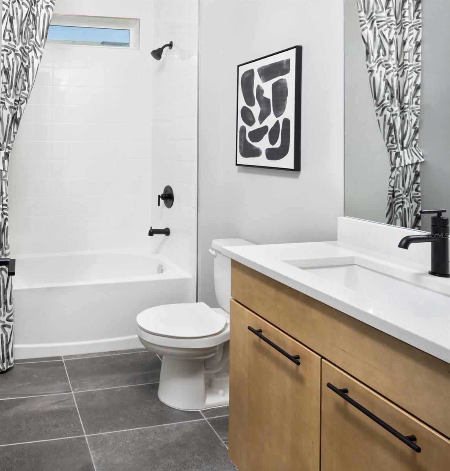
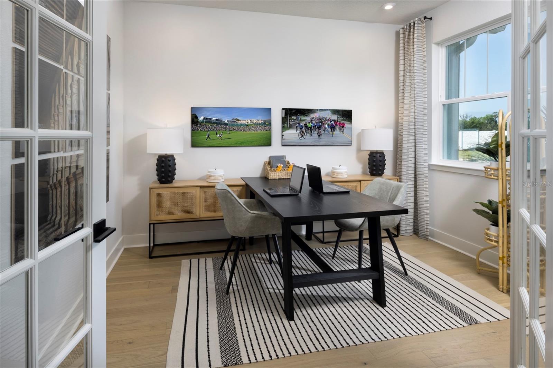
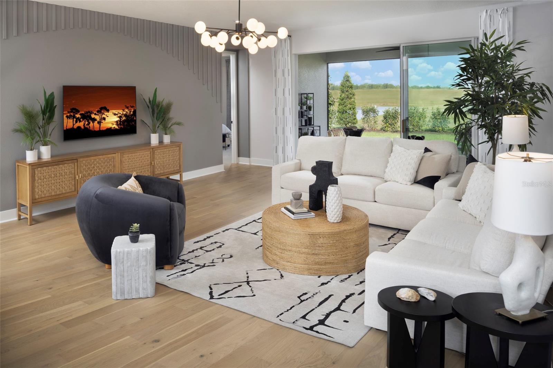
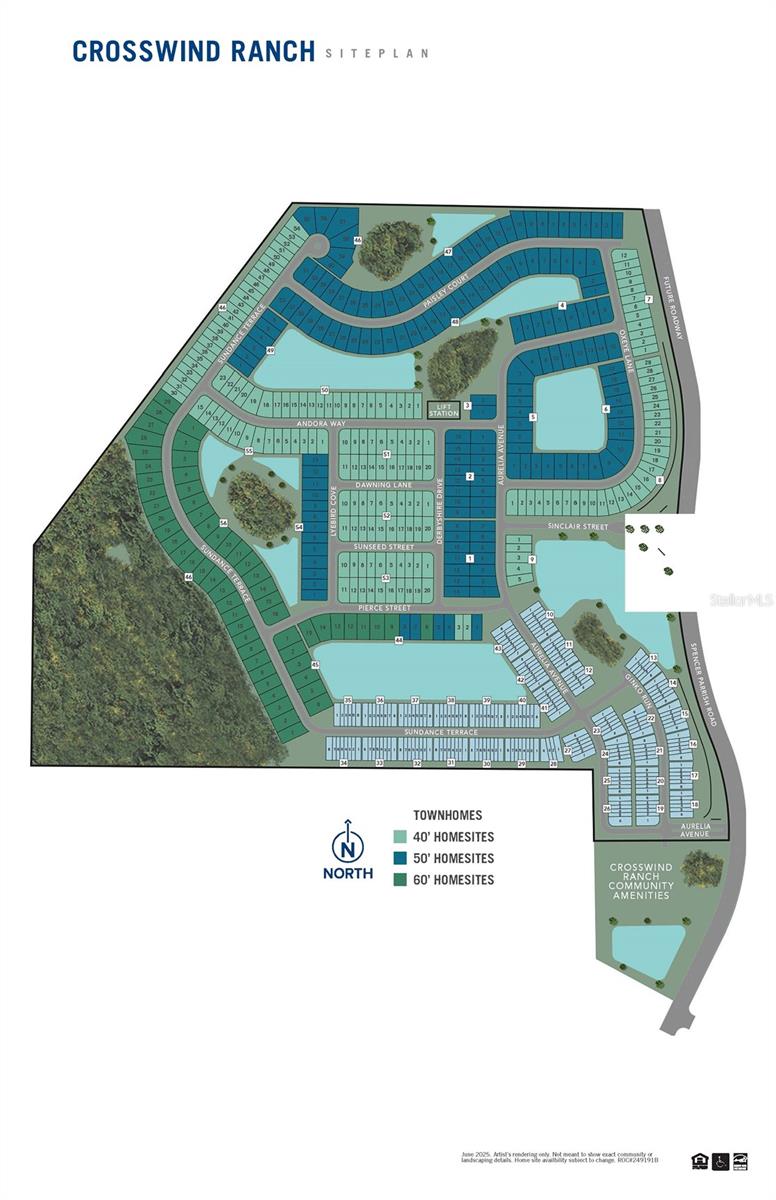
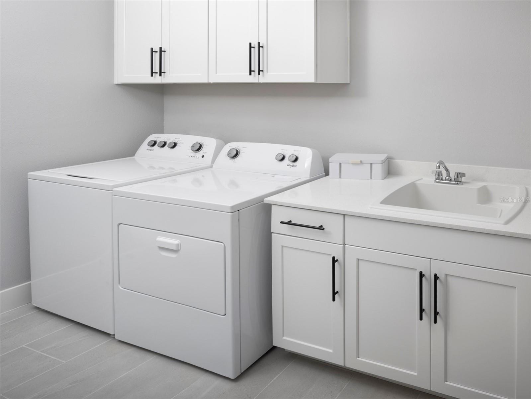
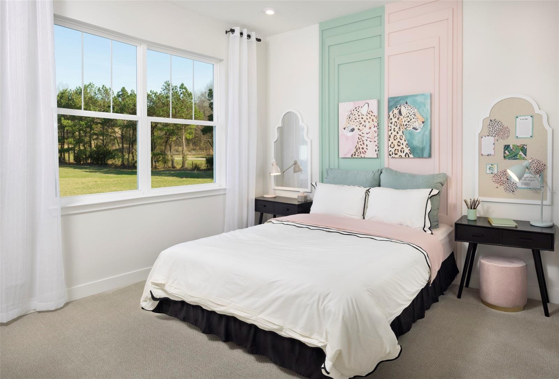
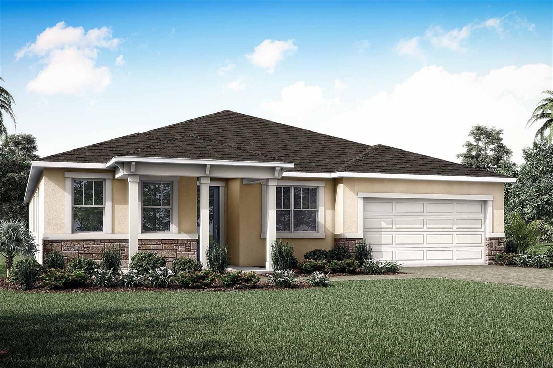
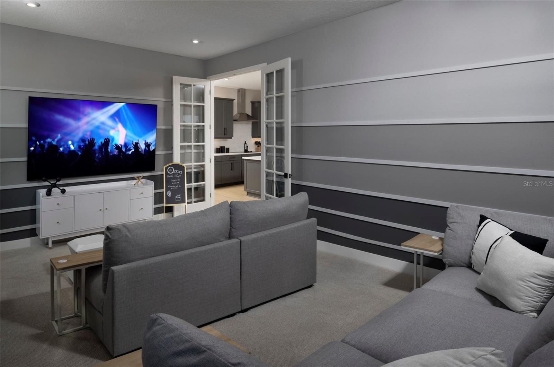
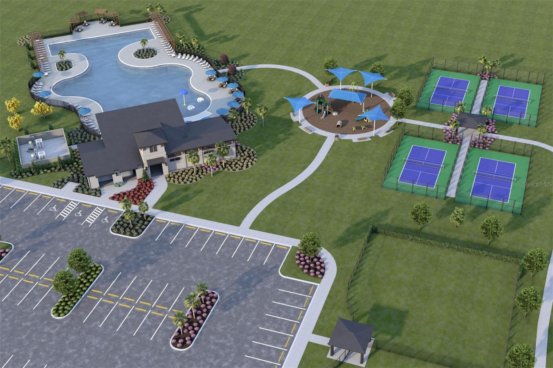
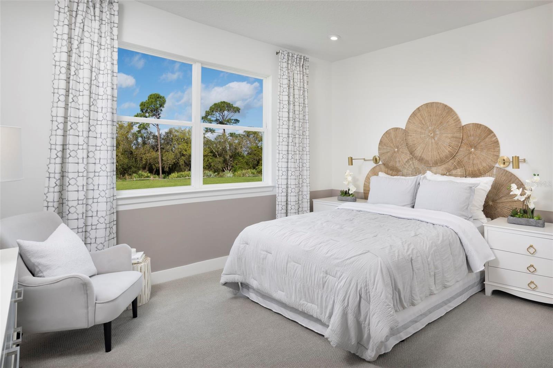
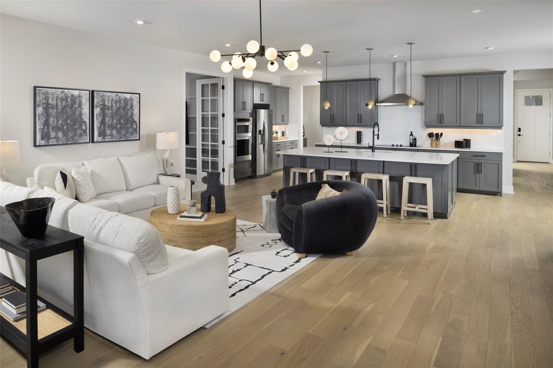
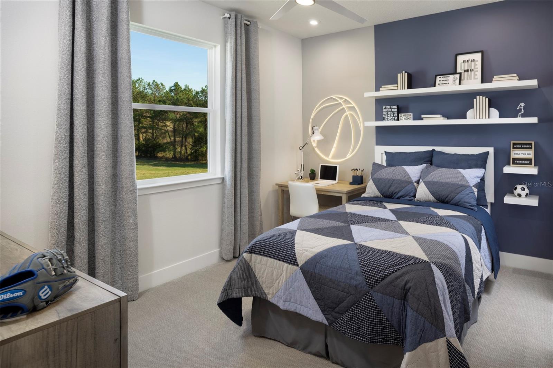
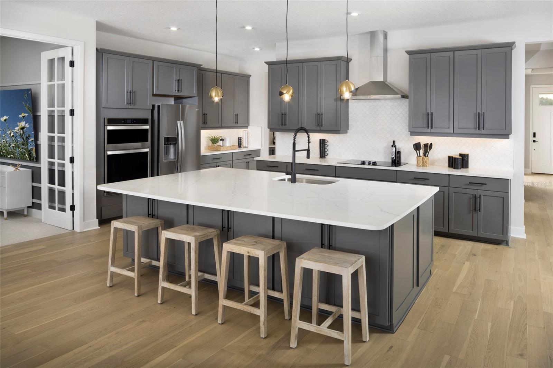
Active
9017 SUNDANCE TER
$588,161
Features:
Property Details
Remarks
Under Construction. The 3000-square-foot single-story Red Rock is a thoughtfully designed home that blends comfort, functionality, and flexibility, perfect for families who love space and style. With 4 bedrooms, 3 full bathrooms, a powder room, flex room, game room, and a 3-car tandem garage, this expansive plan delivers both private retreats and open-concept gathering areas for every lifestyle. At the heart of the home is the kitchen, serving as the central hub and focal point of the layout. It sits perfectly between the great room and the designated dining room, allowing for seamless entertaining and effortless daily living. The kitchen features five sets of 42" upper cabinets, quartz-topped lower cabinets, with cabinet hardware, upgraded plumbing fixtures, tile backsplash and a walk-in pantry, providing extensive storage space. The large island, which seats up to four, overlooks the great room, creating a natural flow between the cooking, dining, and living areas. Plank style tile flooring covers the main living areas for easy care. Adjacent to the kitchen, the dining room comfortably fits a table for up to eight and is ideal for hosting dinners or celebrations. The nearby game room, just off the great room, offers an additional versatile space for movie nights, hobbies, or a play zone. The flex room, located near the front of the home just off the foyer, provides a private, quiet space—perfect for a home office or study. The owner’s suite, tucked away at the back of the home for ultimate privacy, boasts two spacious walk-in closets, dual vanities, and a glass-enclosed shower, creating a luxurious retreat. On the opposite side of the home, a secondary bedroom with a full bath offers ideal space for guests or multigenerational living. Two more bedrooms at the front of the home share a hallway bath, keeping everyone comfortable and connected. Outside, a covered lanai offers plenty of room for al fresco dining or relaxing with friends and family. The 3-car tandem garage not only accommodates multiple vehicles but also offers space for a golf cart, jet skis, or additional storage. With its open-concept layout, multiple living zones, and abundant storage, this home is designed for modern, spacious living at its best. Photos, renderings and plans are for illustrative purposes only and should never be relied upon and may vary from the actual home. Pricing, dimensions and features can change at any time without notice or obligation. The photos are from a furnished model home in a different community and not the home offered for sale.
Financial Considerations
Price:
$588,161
HOA Fee:
N/A
Tax Amount:
$0
Price per SqFt:
$192.4
Tax Legal Description:
A PARCEL OF LAND LYING IN SEC 21, TWN 33 S, RNG 19 E, MANATEE COUNTY, FLORIDA
Exterior Features
Lot Size:
7320
Lot Features:
Level, Sidewalk, Paved
Waterfront:
No
Parking Spaces:
N/A
Parking:
Garage Door Opener
Roof:
Shingle
Pool:
No
Pool Features:
N/A
Interior Features
Bedrooms:
4
Bathrooms:
4
Heating:
Central, Electric
Cooling:
Central Air
Appliances:
Cooktop, Dishwasher, Dryer, Gas Water Heater, Microwave, Range, Refrigerator, Tankless Water Heater, Washer
Furnished:
No
Floor:
Carpet, Tile
Levels:
One
Additional Features
Property Sub Type:
Single Family Residence
Style:
N/A
Year Built:
2025
Construction Type:
Block, Cement Siding, HardiPlank Type, Stucco, Frame
Garage Spaces:
Yes
Covered Spaces:
N/A
Direction Faces:
Northeast
Pets Allowed:
Yes
Special Condition:
None
Additional Features:
Hurricane Shutters, Rain Gutters, Sidewalk, Sliding Doors
Additional Features 2:
Please see Master Docs for full details.
Map
- Address9017 SUNDANCE TER
Featured Properties