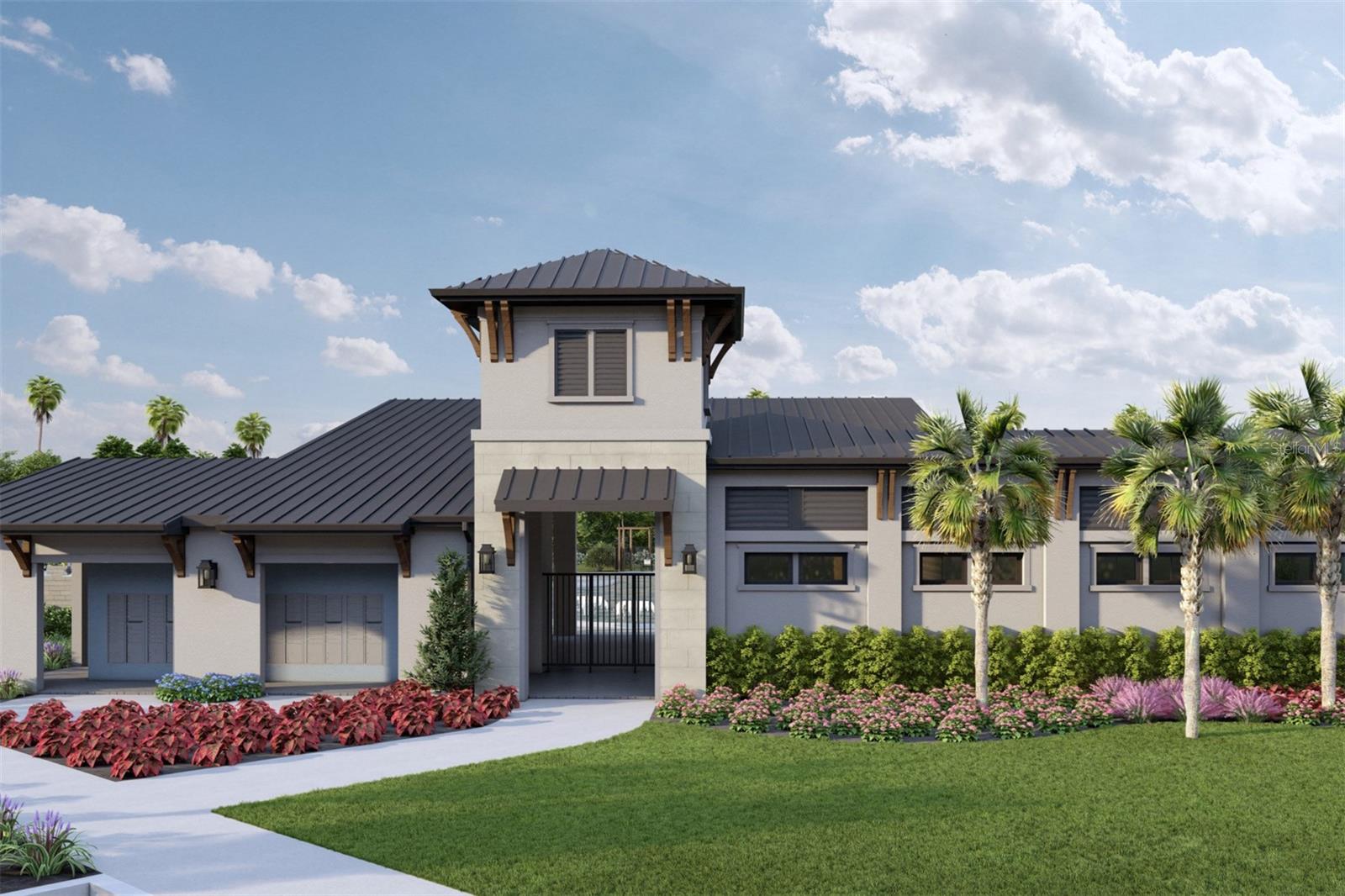
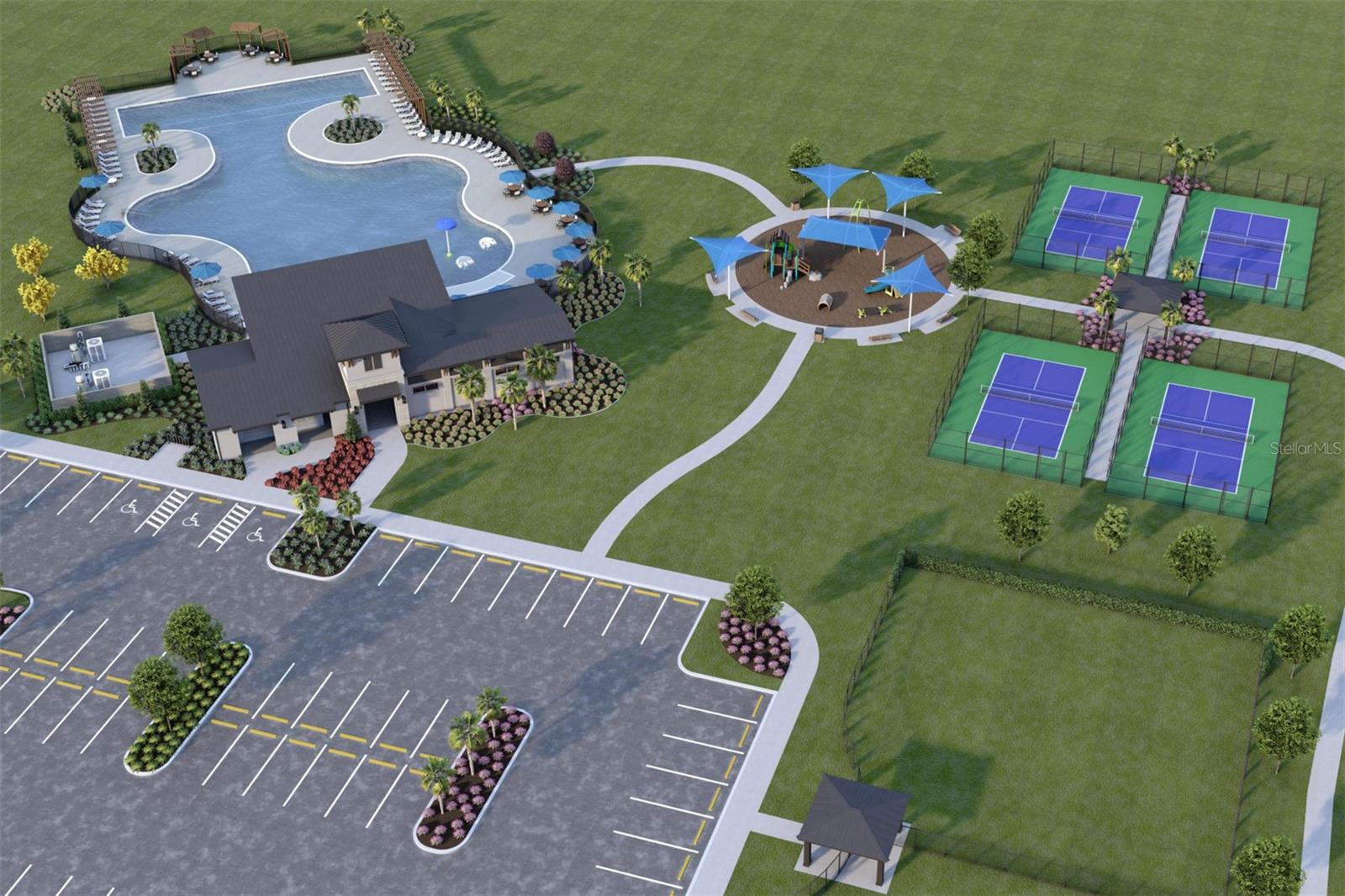
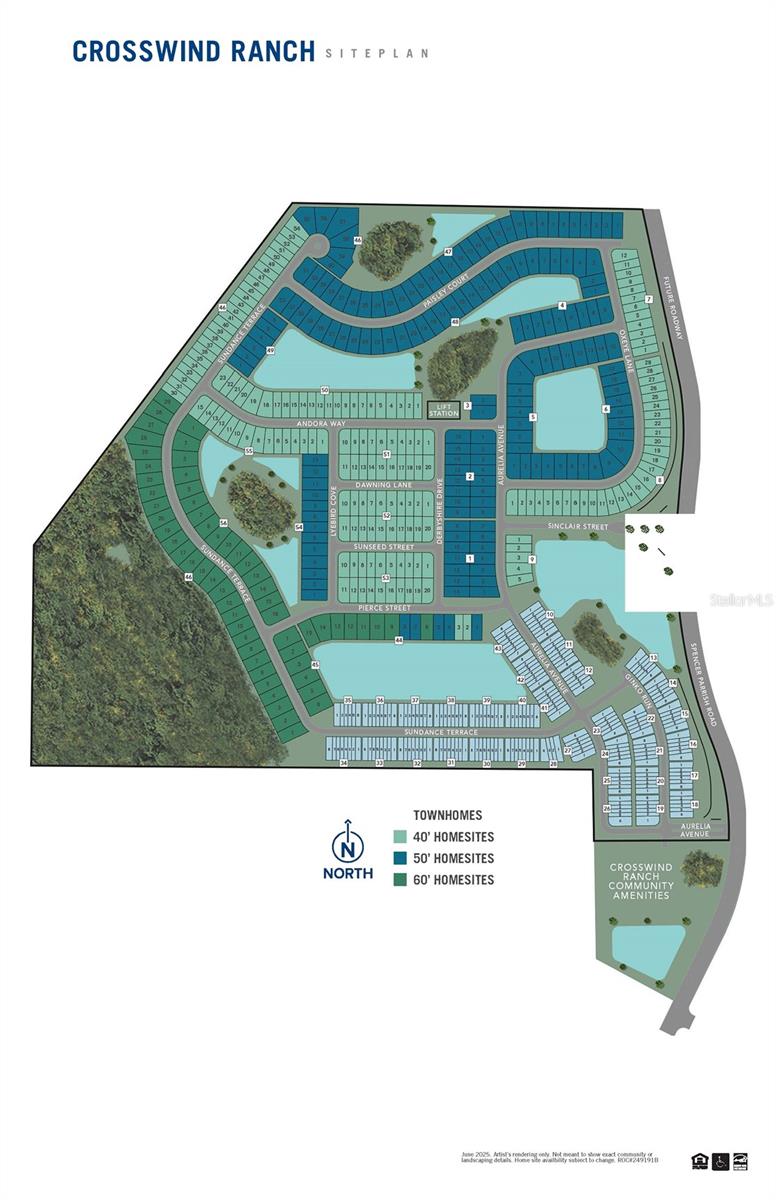
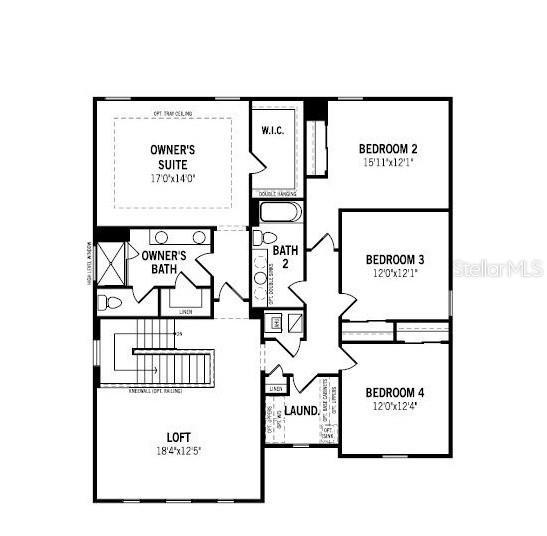
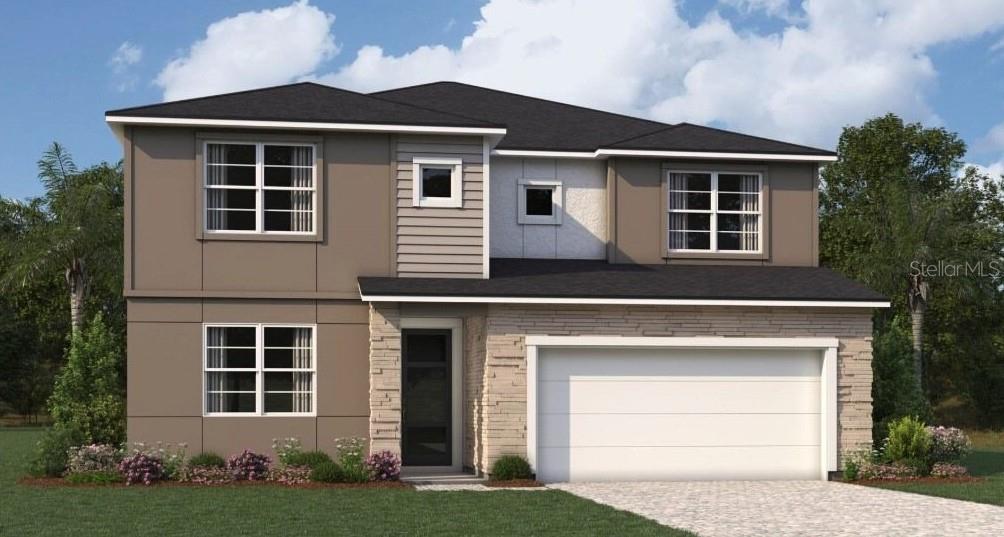
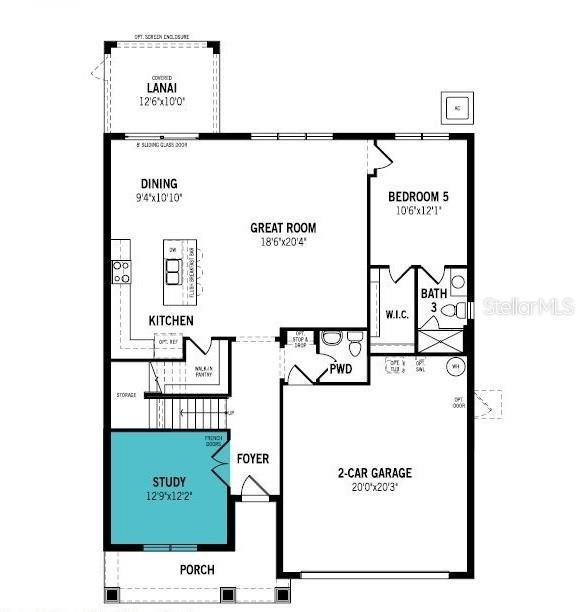
Active
9255 AURELIA AVE
$521,075
Features:
Property Details
Remarks
Pre-Construction. To be built. Welcome to the Myrtle, a beautifully crafted two-story, single-family home in the new community of Crosswind Ranch in Parrish, FL. Offering 5 bedrooms, 3 baths, and a study, this spacious home is designed for comfort and functionality. The exterior boasts a charming Modern elevation with sleek lines, a blend of lap siding and panels, and a paver driveway and entryway—a welcoming sight as you approach. Step inside to discover an open-concept floor plan with 8-foot sliding glass doors and 3 large windows across the back, allowing abundant natural light to flood the living space. These doors lead to the covered lanai, complete with a paver deck, perfect for enjoying morning coffee while taking in the Florida sunshine. The chef’s kitchen is a standout feature, offering 42-inch Elkins Purestyle white cabinetry, quartz Frost White countertops, and Coventry Falls 17x17 tile flooring. The spacious island is perfect for both meal prep and casual dining. Additional features include generous cabinet space and a walk-in pantry to keep everything organized. The first floor features a guest bedroom adjacent to a full bath with a step-in shower, making it ideal for an suite or visitors. There is also a powder room just off the foyer for added convenience. Upstairs, you'll find a large loft, ideal for a game room, entertainment area, or additional living space. The owner’s suite is a private retreat, featuring a spacious bedroom and an expansive bath, creating a peaceful sanctuary. The suite is quietly separated from the three additional bedrooms, ensuring privacy and comfort for all. This home also comes equipped with a full smart home package, lush landscaping, and is located in close proximity to all the conveniences of Parrish, including shopping, dining, and highly-rated schools. Anticipated delivery in March/April 2026. Photos, renderings and plans are for illustrative purposes only and should never be relied upon and may vary from the actual home. Pricing, dimensions and features can change at any time without notice or obligation.
Financial Considerations
Price:
$521,075
HOA Fee:
N/A
Tax Amount:
$0
Price per SqFt:
$174.68
Tax Legal Description:
LOT 4 BLK 2 CROSSWIND RANCH PH III PI# 414050909
Exterior Features
Lot Size:
6000
Lot Features:
Level, Sidewalk, Paved
Waterfront:
No
Parking Spaces:
N/A
Parking:
Garage Door Opener
Roof:
Shingle
Pool:
No
Pool Features:
N/A
Interior Features
Bedrooms:
5
Bathrooms:
4
Heating:
Central, Heat Pump
Cooling:
Central Air
Appliances:
Dishwasher, Dryer, Microwave, Range, Tankless Water Heater, Washer
Furnished:
No
Floor:
Carpet, Tile
Levels:
Two
Additional Features
Property Sub Type:
Single Family Residence
Style:
N/A
Year Built:
2025
Construction Type:
Block, Cement Siding, Frame
Garage Spaces:
Yes
Covered Spaces:
N/A
Direction Faces:
East
Pets Allowed:
Yes
Special Condition:
None
Additional Features:
Hurricane Shutters, Rain Gutters, Sidewalk, Sliding Doors
Additional Features 2:
Please see master docs for full leasing details.
Map
- Address9255 AURELIA AVE
Featured Properties