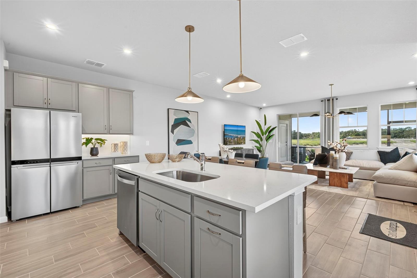
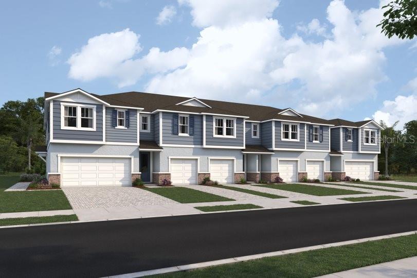
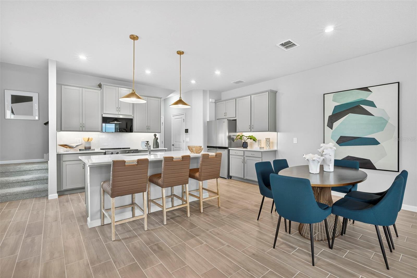
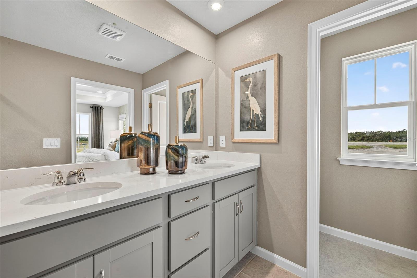
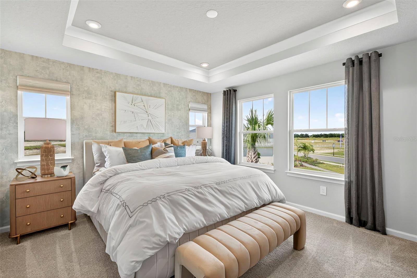
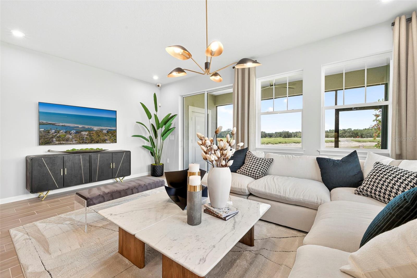
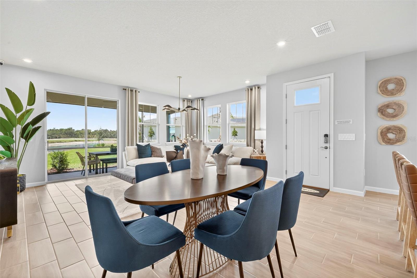
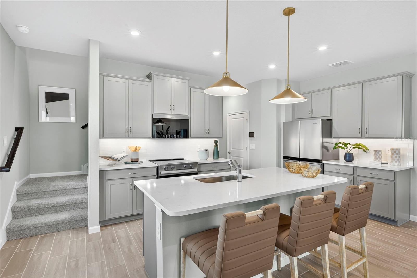
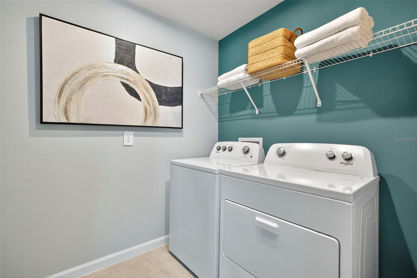
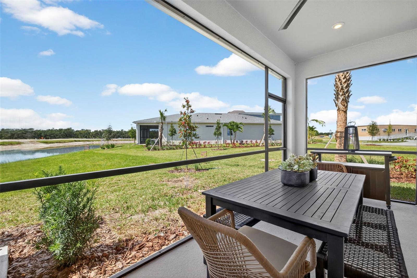
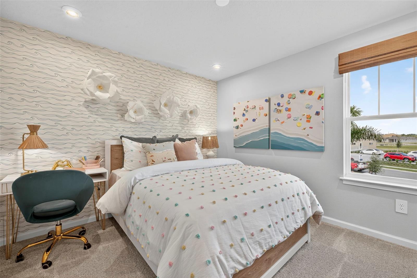
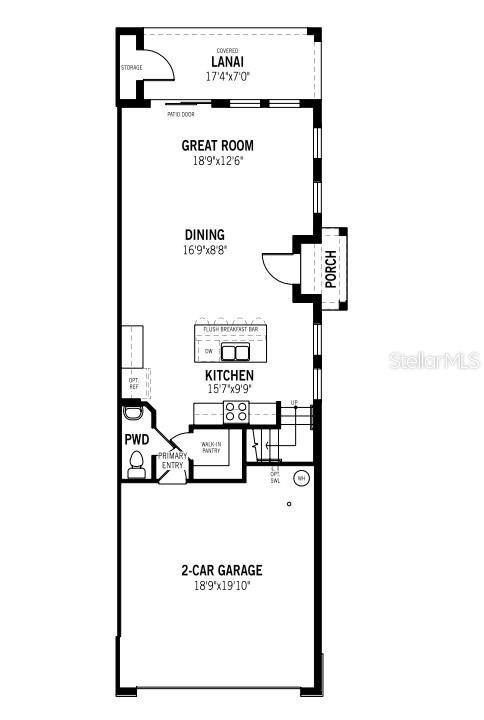
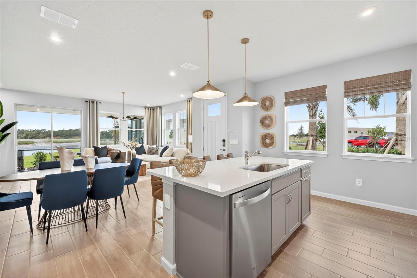
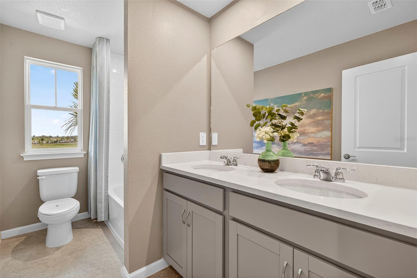
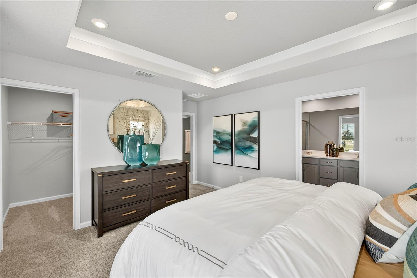
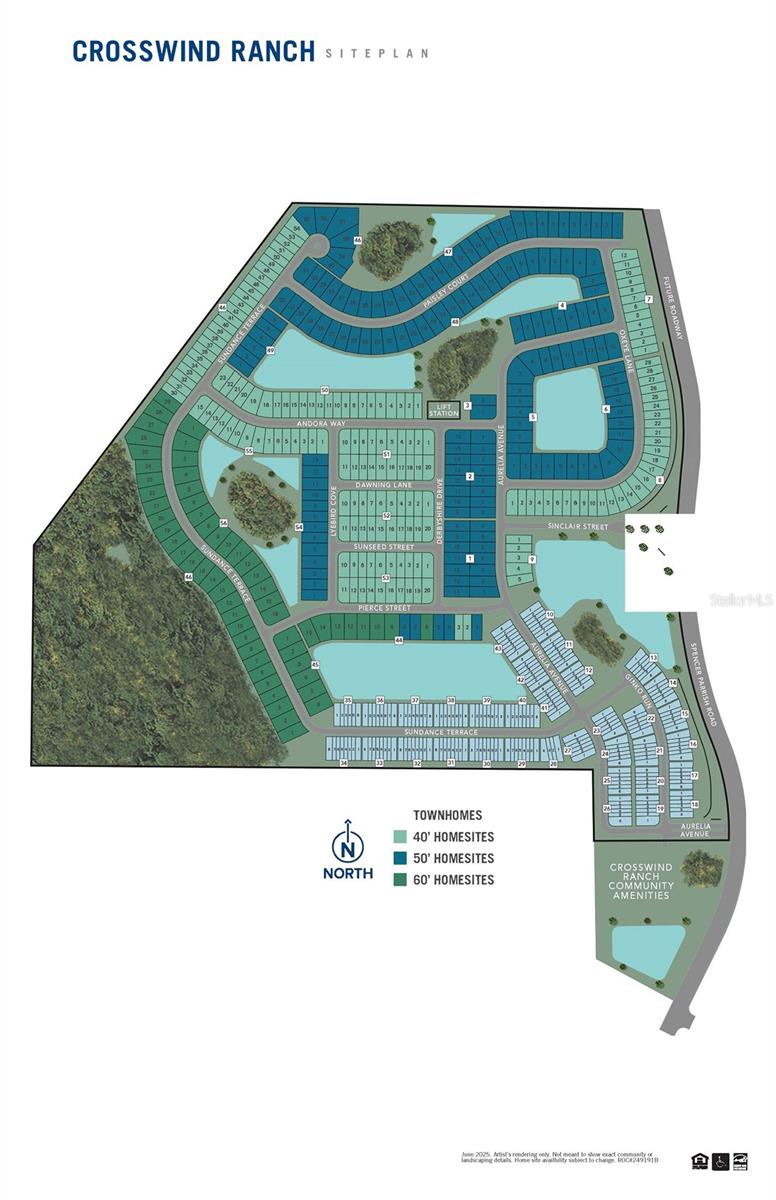
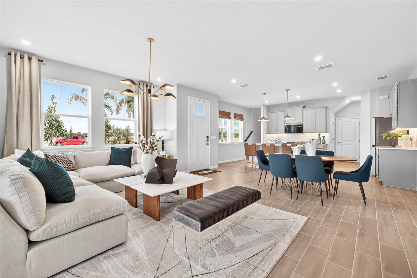
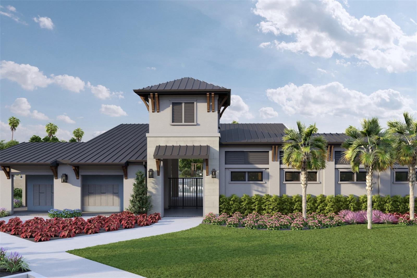
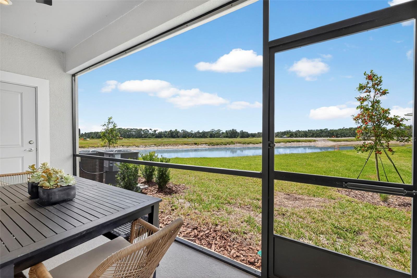
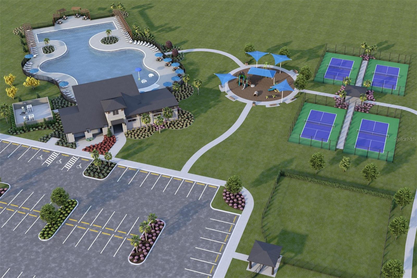
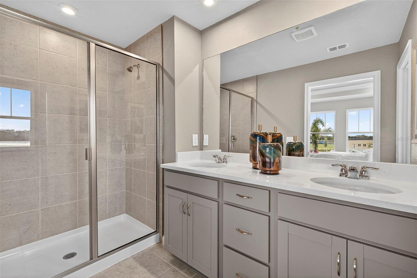
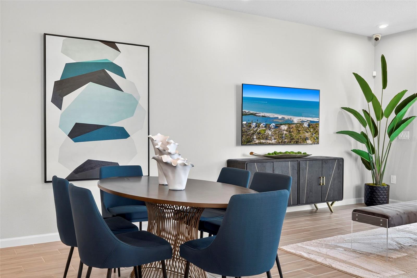
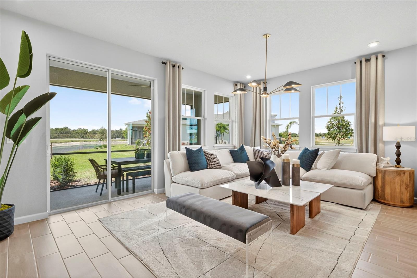
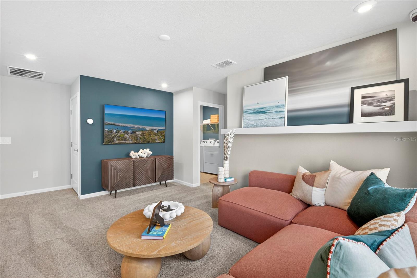
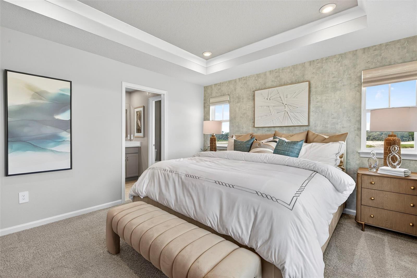
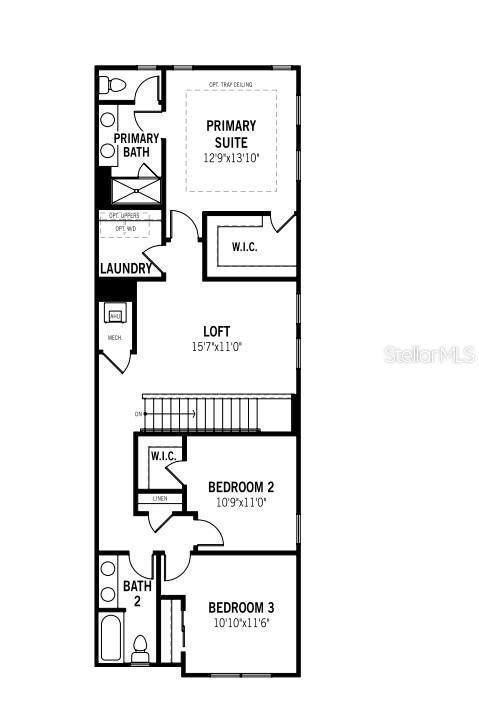
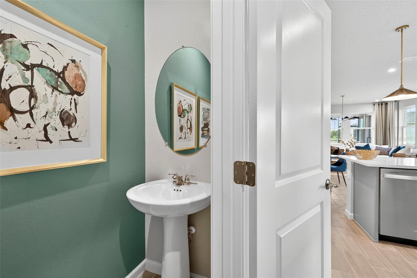
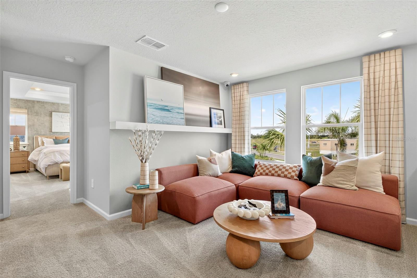
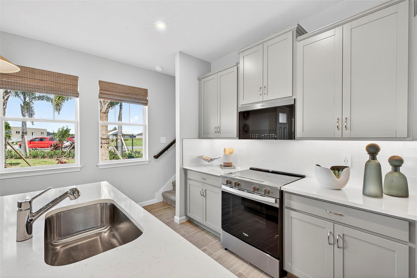
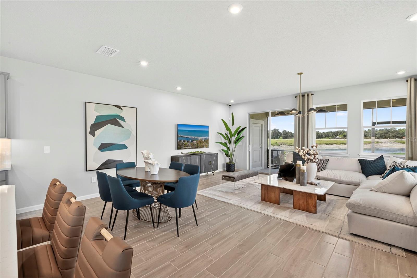
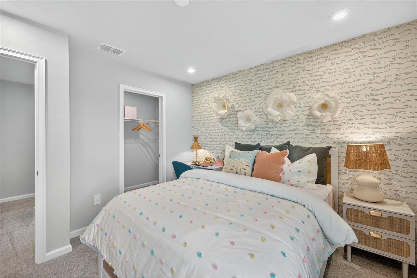
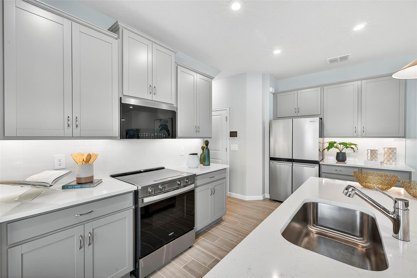
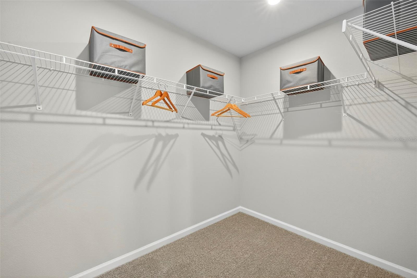
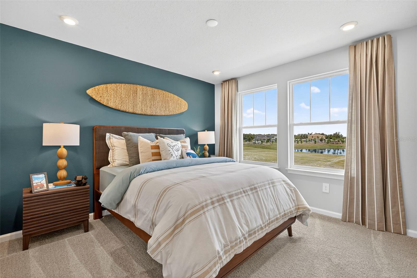
Active
8810 GINKO RUN
$332,886
Features:
Property Details
Remarks
Under Construction. Introducing the Seastone, an elegant 1,828 square foot end-unit townhome that offers both style and functionality with 3 bedrooms, 2.5 baths, and a spacious 2-car garage. From the moment you arrive, the curb appeal is undeniable with a paver driveway and walkway leading to dual entries—one through the side front door and another through the garage. Step inside to a bright, open-concept main floor that welcomes you with clear sightlines throughout the living, dining, and kitchen areas—perfect for entertaining or relaxing. The kitchen is a chef’s dream, featuring white shaker style cabinetry on two walls for generous storage, a walk-in pantry, and a strategically placed island with a flush breakfast bar that seats up to four. The Frost quartz countertops provide a durable surface for prep while keeping the area light and bright. A convenient powder room is located just off the kitchen for guests and everyday ease. Upstairs, a central loft provides a flexible living space while creating a natural separation between the secondary bedrooms and the owner’s suite. The two secondary bedrooms are positioned at the front of the home and share a full bathroom complete with a dual sink vanity and tub/shower combo—ideal for shared living. The owner’s suite is a private retreat, offering direct access to the laundry room and a generously sized walk-in closet with shelving on three sides. The en suite bathroom features a raised-height dual sink vanity, a glass-enclosed shower with water controls placed opposite the showerhead for convenient use, and a private water closet for added comfort. Built with sustainability in mind, the Seastone includes a hybrid hot water heater and boasts a HERS rating, showcasing its energy efficiency and commitment to reducing utility costs. Whether you're entertaining guests or enjoying a quiet night in, the Seastone offers the perfect balance of space, comfort, and thoughtful design—a place you'll be proud to call home. Photos, renderings and plans are for illustrative purposes only and should never be relied upon and may vary from the actual home. Pricing, dimensions and features can change at any time without notice or obligation. The photos are from a furnished model home and not the home offered for sale.
Financial Considerations
Price:
$332,886
HOA Fee:
144
Tax Amount:
$0
Price per SqFt:
$182.1
Tax Legal Description:
LOT 6 BLK 18 CROSSWIND RANCH PH III PI# 414057109
Exterior Features
Lot Size:
3291
Lot Features:
Sidewalk, Paved
Waterfront:
No
Parking Spaces:
N/A
Parking:
Garage Door Opener
Roof:
Shingle
Pool:
No
Pool Features:
N/A
Interior Features
Bedrooms:
3
Bathrooms:
3
Heating:
Electric, Heat Pump
Cooling:
Central Air
Appliances:
Dishwasher, Dryer, Electric Water Heater, Microwave, Range, Refrigerator, Washer
Furnished:
No
Floor:
Carpet, Tile
Levels:
Two
Additional Features
Property Sub Type:
Townhouse
Style:
N/A
Year Built:
2025
Construction Type:
Brick, Concrete, Stucco, Frame
Garage Spaces:
Yes
Covered Spaces:
N/A
Direction Faces:
West
Pets Allowed:
Yes
Special Condition:
None
Additional Features:
Sidewalk, Sliding Doors
Additional Features 2:
Please see master docs for full leasing details.
Map
- Address8810 GINKO RUN
Featured Properties