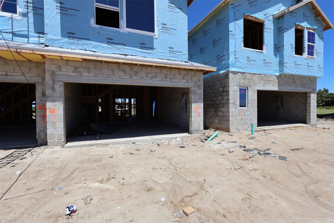

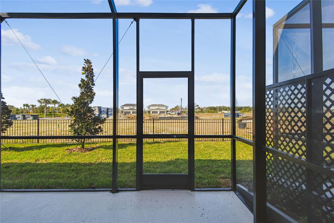
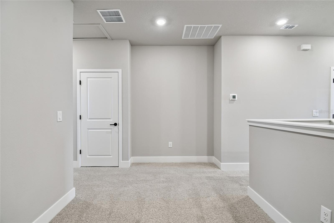

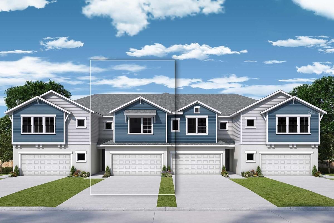
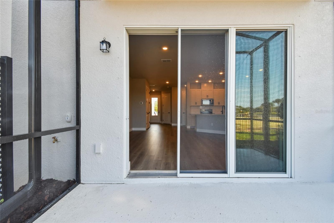
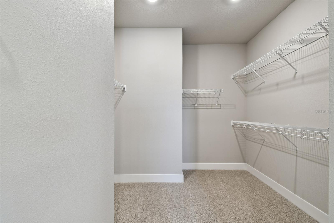

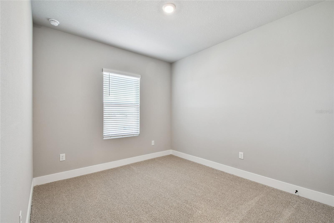
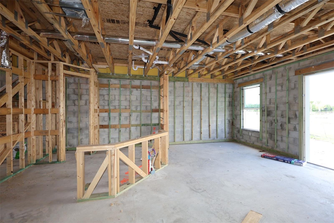
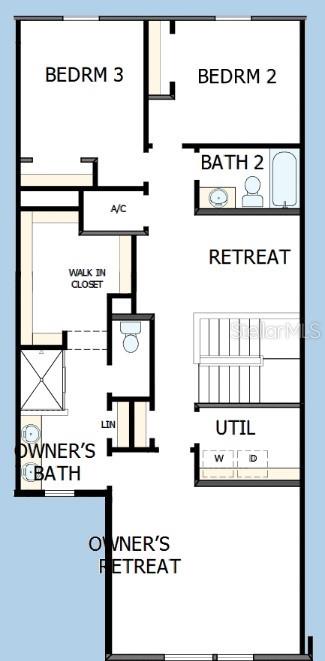
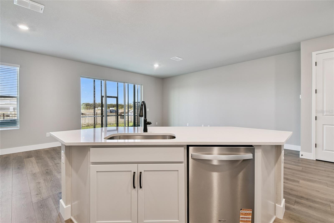

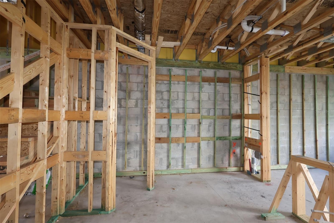


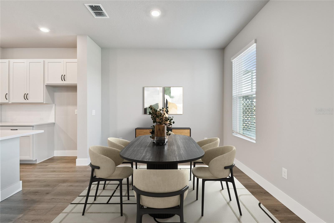
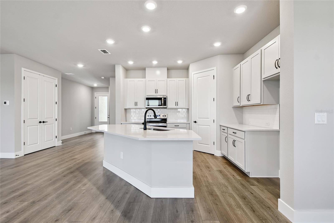
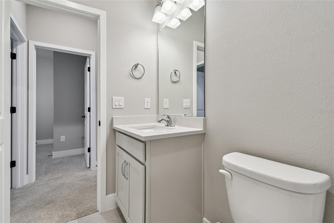
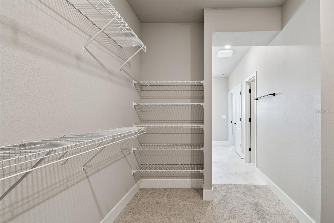

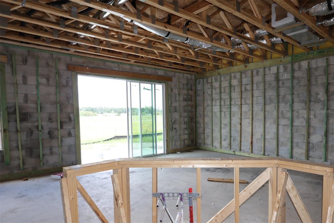
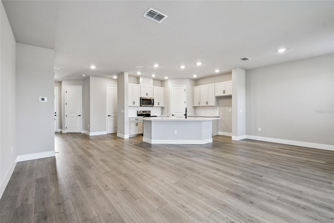





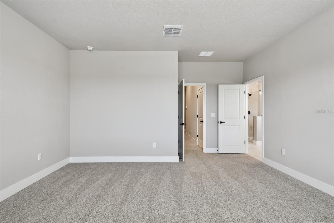

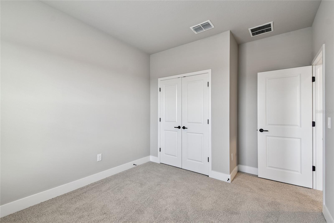
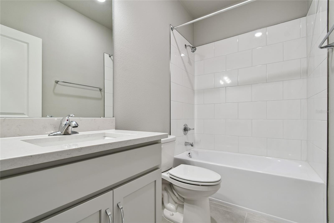
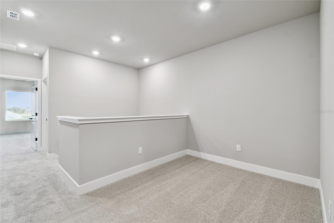
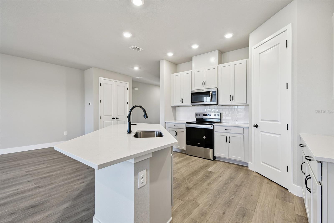
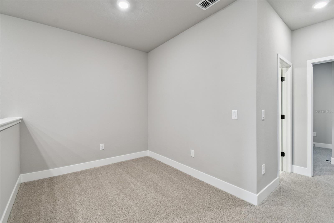
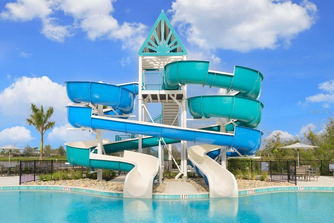

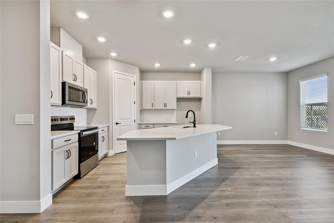
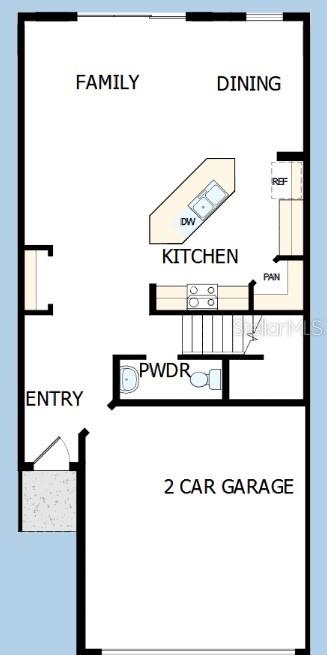
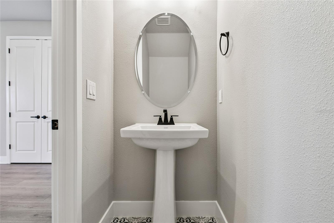
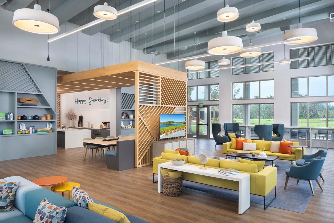
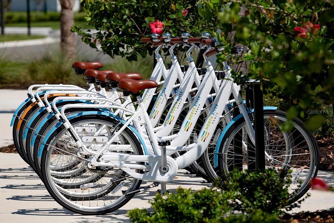
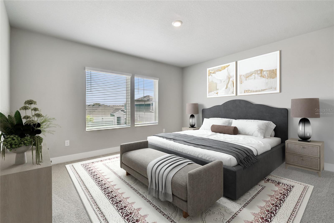
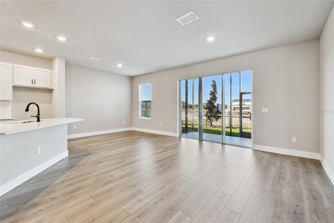
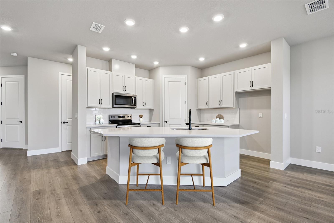

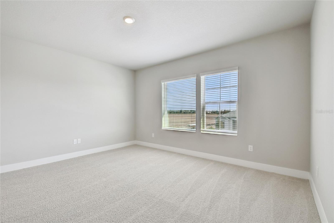
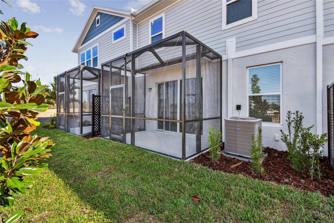
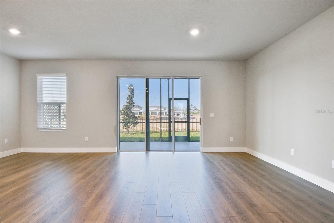
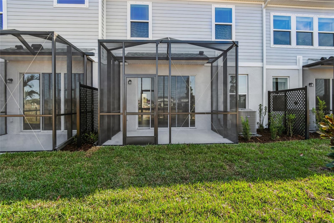



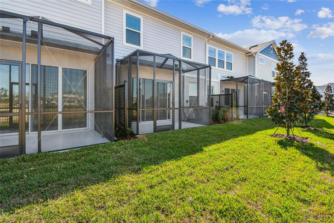
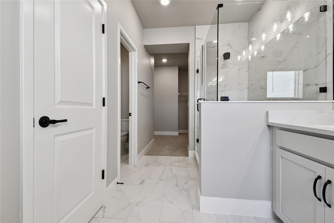
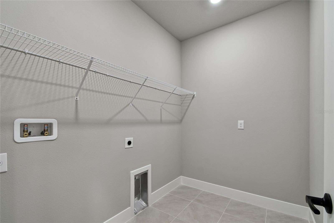
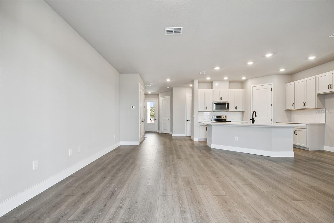

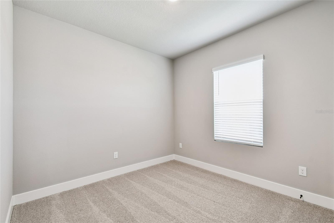
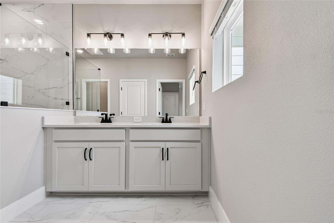
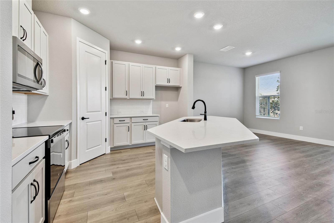
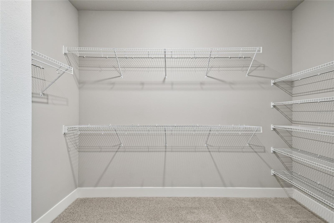
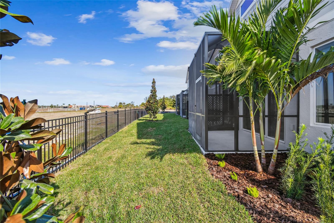
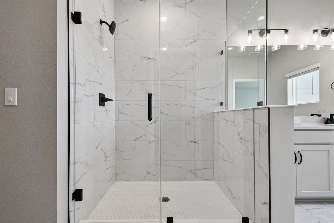
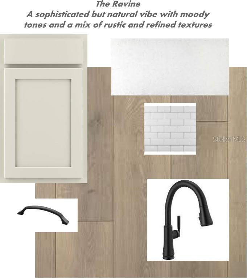
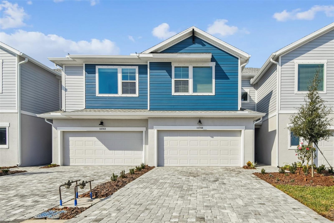


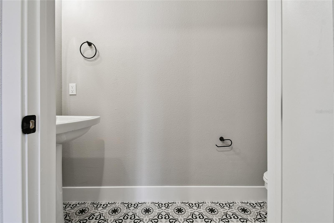
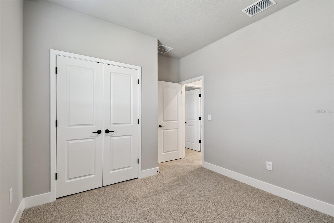

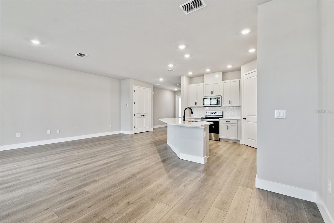
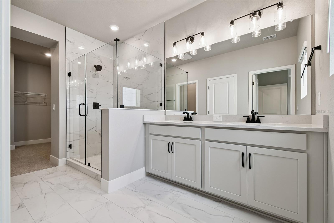



Active
11746 FULL MOON LOOP
$349,990
Features:
Property Details
Remarks
Welcome to The Truman, a thoughtfully designed two story townhome in the Crescent Creek section of North River Ranch that blends modern style with everyday comfort. Offering 3 bedrooms, 2.5 bathrooms, a versatile retreat space, and nearly 2,000 square feet of open living, this home is ideal for families, remote professionals, or anyone who values a balance of function and style. The first floor showcases a light filled, open concept layout that makes both daily routines and entertaining effortless. The gourmet kitchen is the centerpiece, featuring a spacious island, walk in pantry, contemporary cabinetry, and plenty of counter space for meal prep and gatherings. Seamlessly connected to the dining area and family room, this space creates a natural flow that encourages connection and relaxation. A convenient powder bath and a two car garage complete the main level with practicality in mind. Upstairs, the owners retreat offers a private sanctuary with a spa inspired bath that includes dual sinks and a walk in shower, along with a large walk in closet. Two additional bedrooms with ample closet space share a full bath, while the centrally located utility room adds convenience. The flexible retreat space provides endless possibilities whether you need a home office, media lounge, or playroom, it adapts easily to your lifestyle. Life in Crescent Creek at North River Ranch is more than just your home, it is a vibrant, connected community. Enjoy access to resort style pools, a modern fitness center, playgrounds, walking and biking trails, and the popular Camp Creek amenity campus. Families will also appreciate the convenience of top rated schools, including the nearby Harvey Elementary upper campus, along with shopping, dining, and healthcare just minutes away. The Truman is more than a home, it is your foundation for the lifestyle you have been dreaming of in one of Parrish’s most sought after communities. **When you purchase and close on a select David Weekley Quick Move-in Home in the Tampa, Manatee and Sarasota area from September 1, 2025 – January 31, 2026, qualified buyers may be eligible for a starting rate as low as 3.99% (4.271% APR) when the home purchase is financed with a conventional 7/6 adjustable rate mortgage home loan from Grace Home Lending! Homes must close by February 2, 2026.
Financial Considerations
Price:
$349,990
HOA Fee:
458
Tax Amount:
$0
Price per SqFt:
$176.76
Tax Legal Description:
LOT 2 BLK 42 NORTH RIVER RANCH PH IV-E & IV-F PI#4005.0780/9
Exterior Features
Lot Size:
2431
Lot Features:
N/A
Waterfront:
No
Parking Spaces:
N/A
Parking:
Driveway, Garage Door Opener
Roof:
Shingle
Pool:
No
Pool Features:
N/A
Interior Features
Bedrooms:
3
Bathrooms:
3
Heating:
Central
Cooling:
Central Air
Appliances:
Built-In Oven, Cooktop, Dishwasher, Disposal, Microwave, Range Hood
Furnished:
No
Floor:
Carpet, Ceramic Tile, Laminate
Levels:
Two
Additional Features
Property Sub Type:
Townhouse
Style:
N/A
Year Built:
2025
Construction Type:
Block, Stucco
Garage Spaces:
Yes
Covered Spaces:
N/A
Direction Faces:
East
Pets Allowed:
Yes
Special Condition:
None
Additional Features:
Hurricane Shutters, Sidewalk, Sliding Doors
Additional Features 2:
Per deed restrictions.
Map
- Address11746 FULL MOON LOOP
Featured Properties