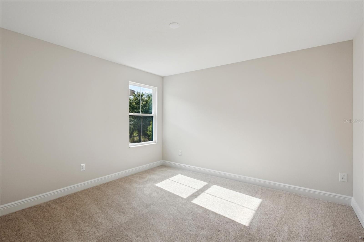
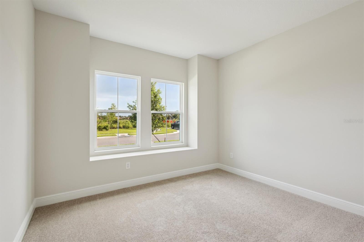
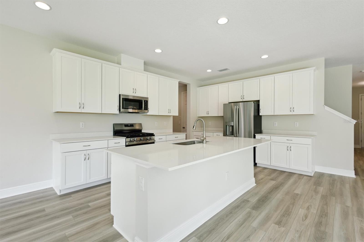
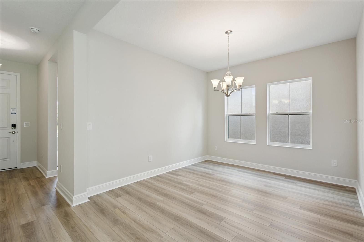
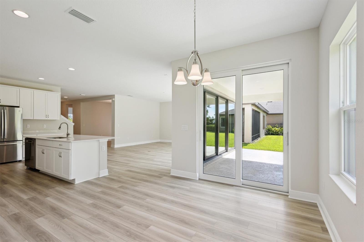
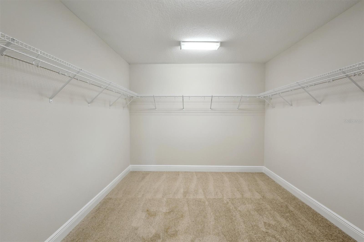
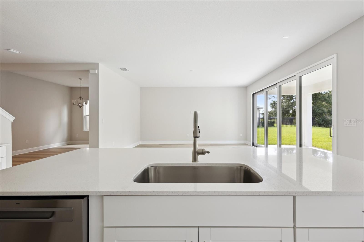
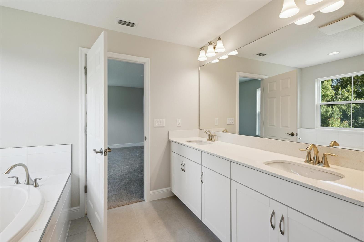
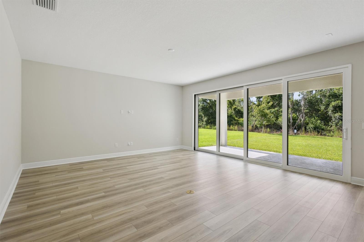
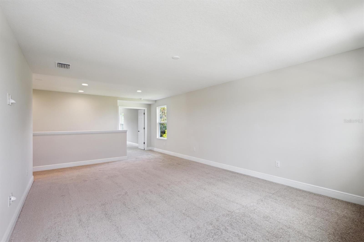
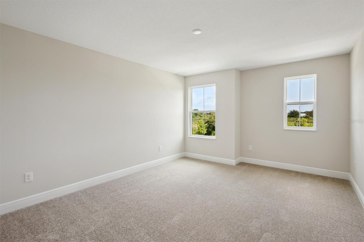
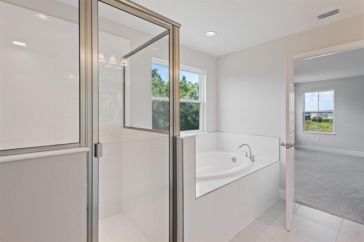
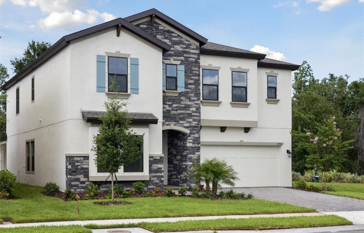
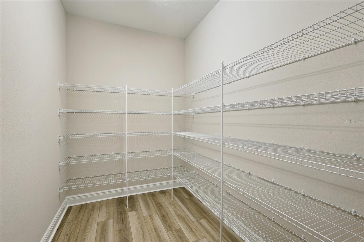
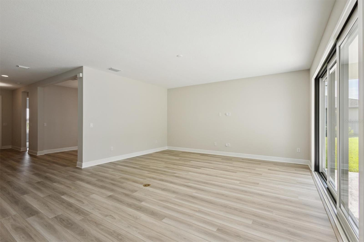
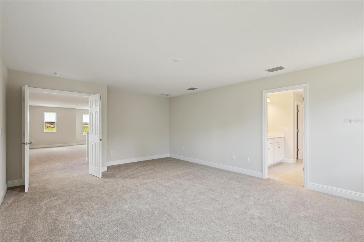
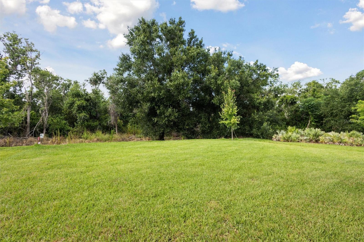
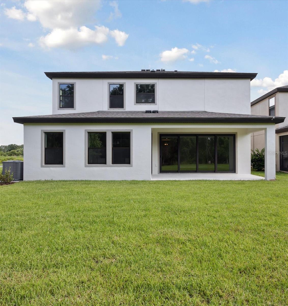
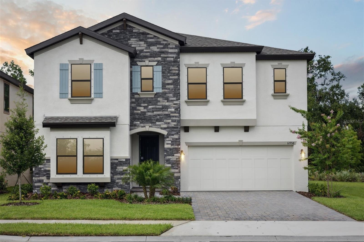
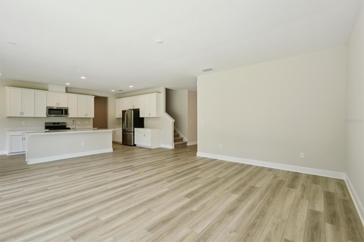
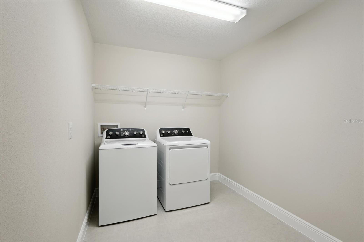
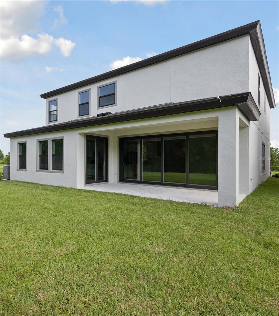
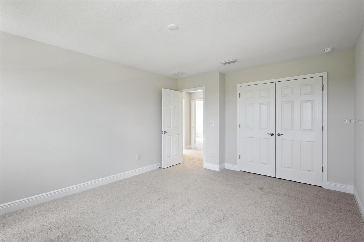
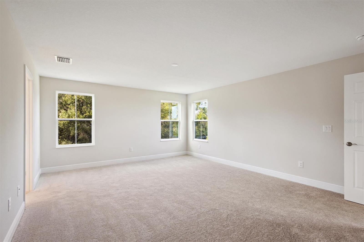
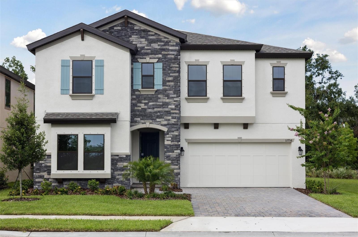
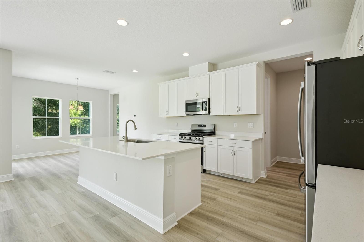
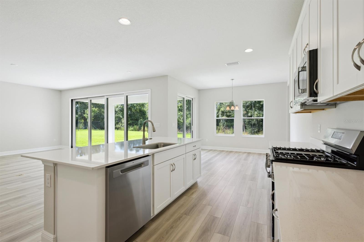
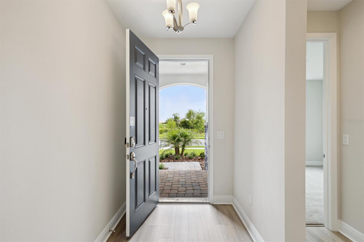
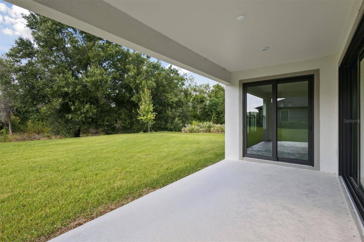
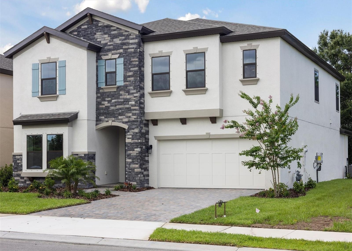
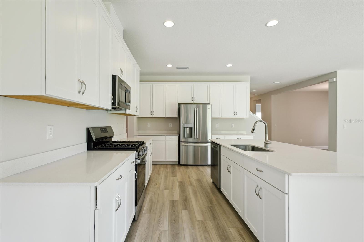
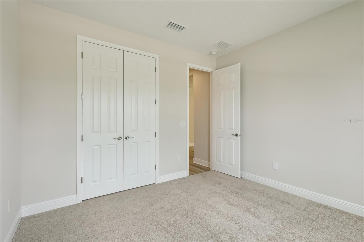
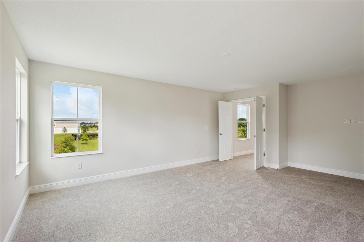
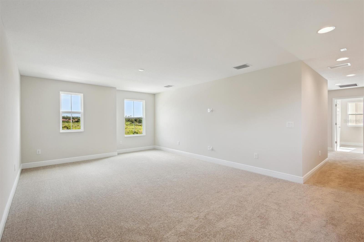
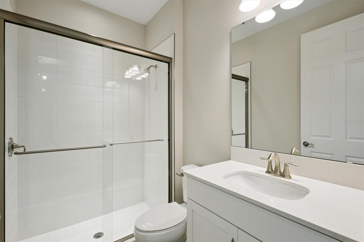
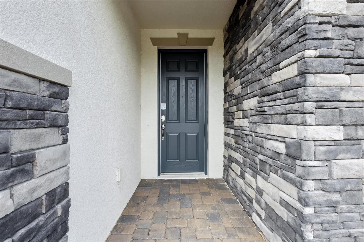
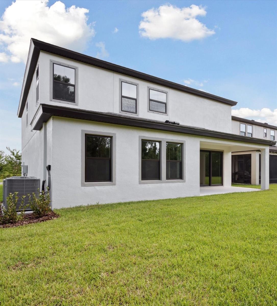
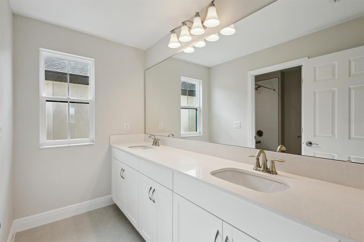
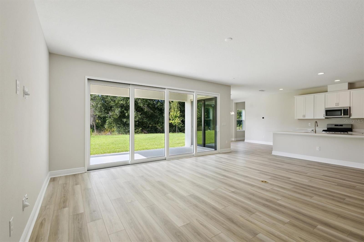
Active
12758 OAK HILL WAY
$534,990
Features:
Property Details
Remarks
Pelican - This Pelican Quick Move-In home is Ready Now! This home features Sonoma Painted Linen cabinets, Frost Whte MSI counter-tops, Polaris Plus LVP flooring, and more. The Pelican is a refreshing, open floorplan that is just perfect for entertaining! The gracious foyer invites you to the grand room, spacious kitchen and café which overlooks the covered lanai. A formal dining room or optional den, and secondary bedroom and bath complete the main level of this floorplan. Upstairs features a large bonus room that leads to 3 spacious secondary bedrooms. The owner's retreat is tucked away at the back of the second story. The Master bath features a walk-in shower, tub and oversized walk-in closet. A convenient and spacious laundry room can be found in this level as well. Discover all that Parrish, FL has at Crosswind Point, a 230-acre resort-style community conveniently located by US-301 and minutes from I-75. This new home community features scenic water and conservation views throughout the community with a pool and cabana amenity center. Be in the middle of it all, Crosswind Point is located just 30 minutes from downtown St. Petersburg and downtown Sarasota, 40 minutes from downtown Tampa, with convenient access to major commuter arteries. Listing Price amount for this Pending Sale includes Design and Structural Options.
Financial Considerations
Price:
$534,990
HOA Fee:
45
Tax Amount:
$1858
Price per SqFt:
$157.07
Tax Legal Description:
LOT 168, CROSSWIND POINT PH I PI #4261.0940/9
Exterior Features
Lot Size:
6000
Lot Features:
N/A
Waterfront:
No
Parking Spaces:
N/A
Parking:
N/A
Roof:
Shingle
Pool:
No
Pool Features:
N/A
Interior Features
Bedrooms:
5
Bathrooms:
3
Heating:
Central, Heat Pump
Cooling:
Central Air
Appliances:
Dishwasher, Disposal, Microwave, Range
Furnished:
No
Floor:
Carpet, Luxury Vinyl
Levels:
Two
Additional Features
Property Sub Type:
Single Family Residence
Style:
N/A
Year Built:
2025
Construction Type:
Brick, Stone, Stucco
Garage Spaces:
Yes
Covered Spaces:
N/A
Direction Faces:
South
Pets Allowed:
Yes
Special Condition:
None
Additional Features:
Sliding Doors
Additional Features 2:
See HOA ByLaws
Map
- Address12758 OAK HILL WAY
Featured Properties