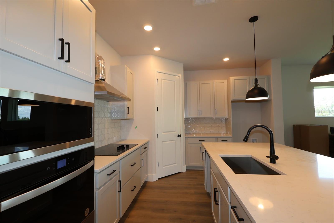


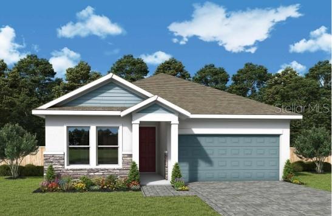

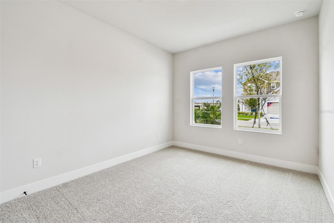
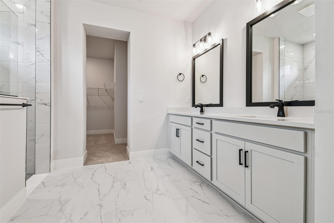
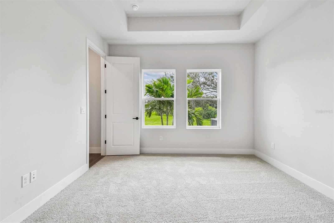
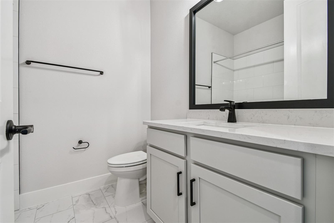
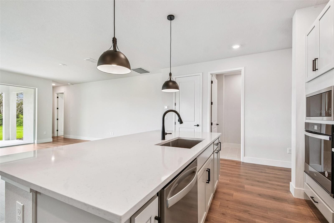
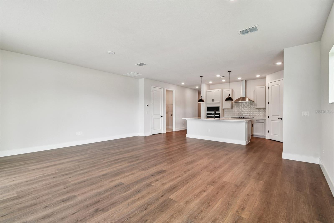
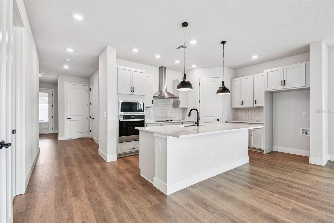
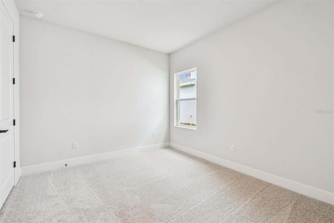
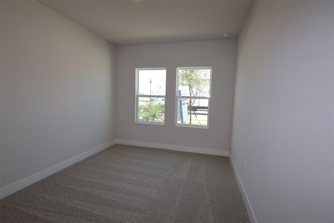
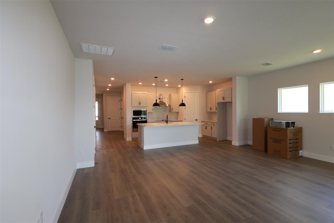

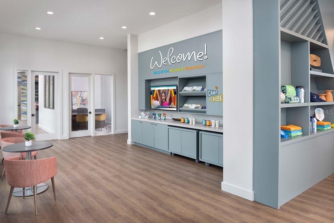
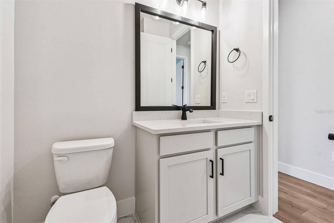

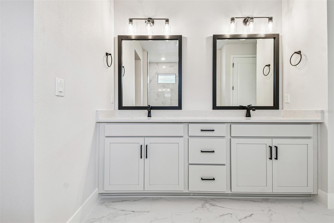
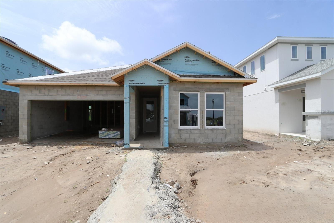
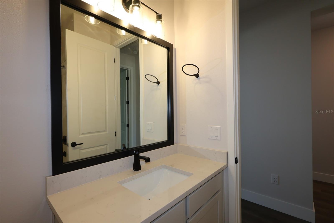
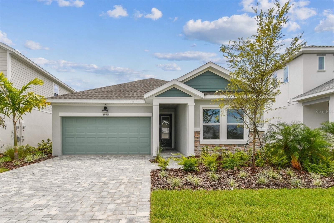

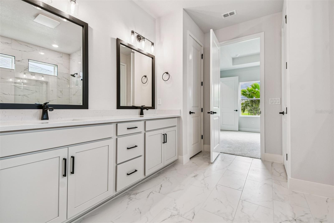
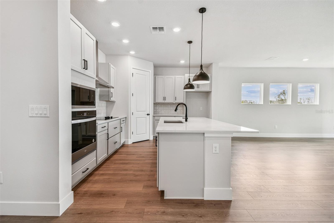
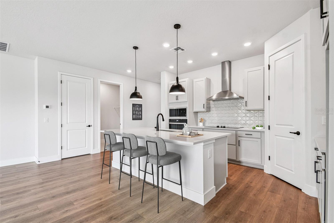
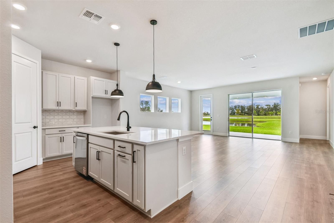

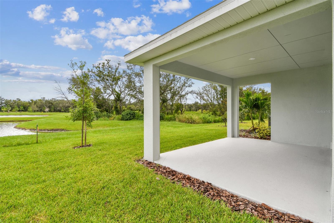
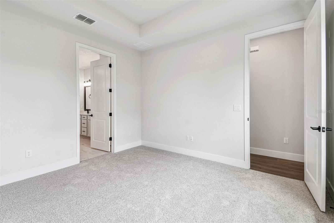

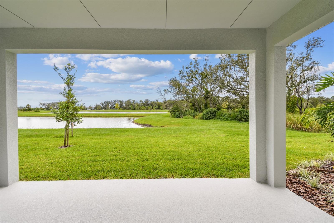

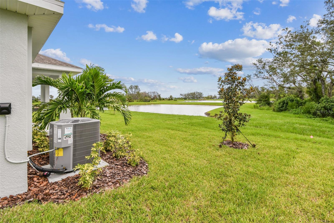

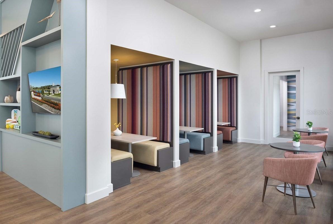
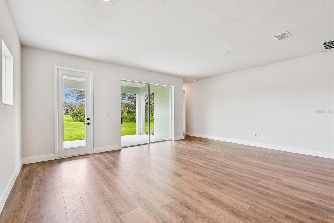
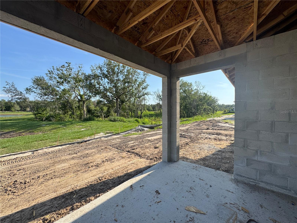

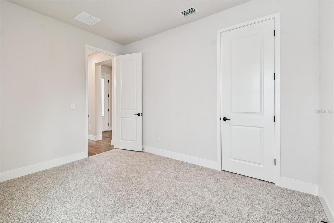
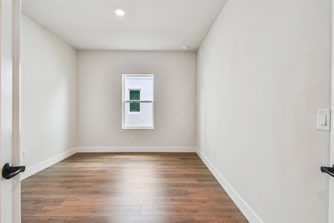

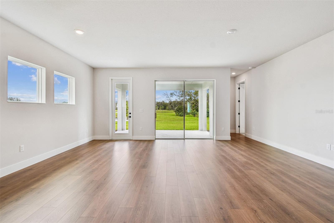
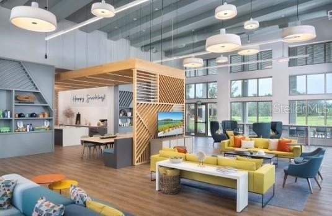
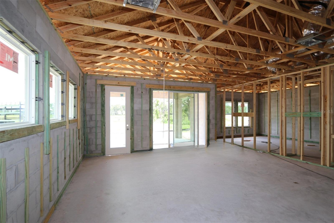
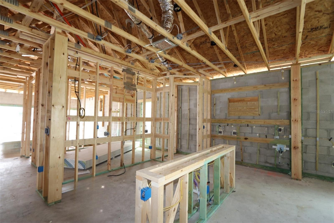
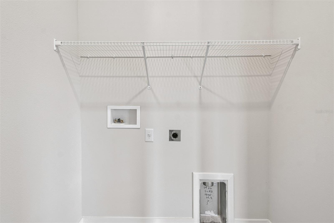
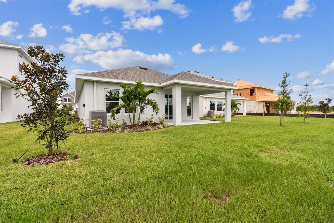

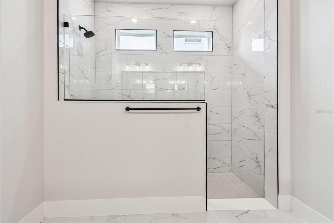
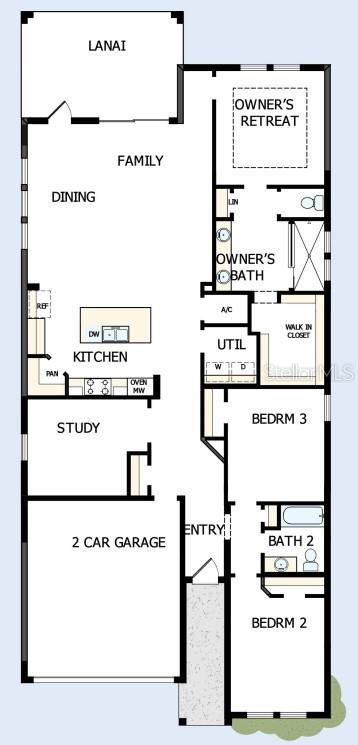
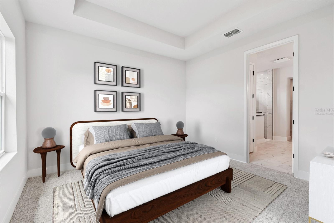
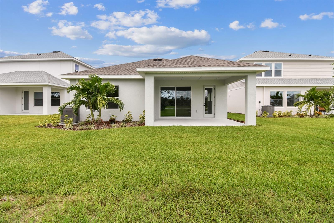
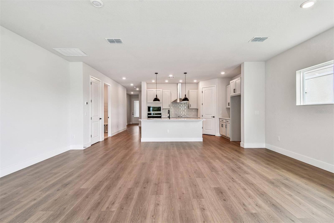
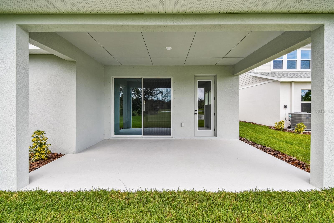

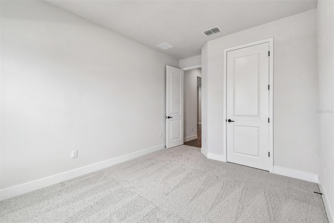
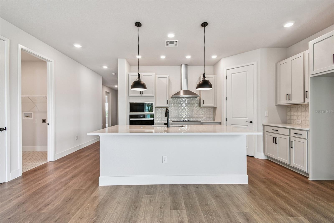
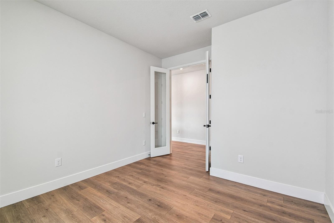
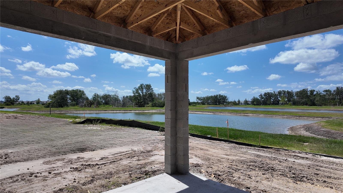
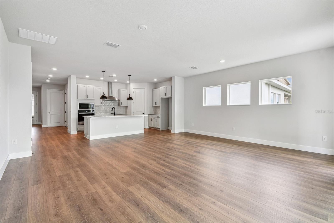
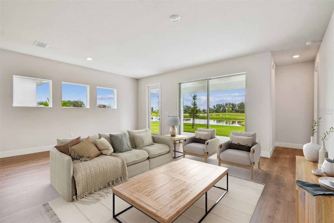
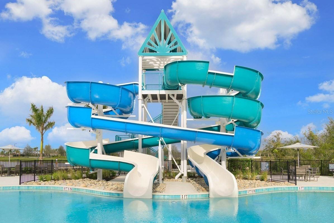
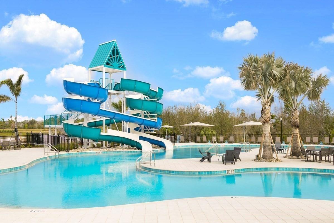
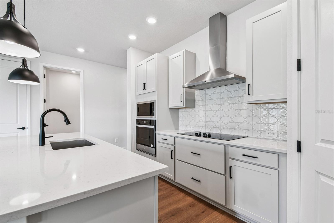
Active
10648 CRESCENT CREEK XING
$499,990
Features:
Property Details
Remarks
Step into the beautifully designed Benton floor plan, a spacious single-story home offering 3 bedrooms, 2 full bathrooms, and a private enclosed study, perfect for a home office or flex space. The heart of the home is a gourmet kitchen featuring designer-curated finishes, quartz countertops, built-in appliances, and a large island that overlooks the open-concept family room and dining area. Enjoy stunning preserve and water views from the kitchen, family room, and backyard. The thoughtful layout a private owner’s suite, and a backyard with no rear neighbors, offering peace, privacy, and natural beauty. Located in the highly desirable North River Ranch community, this home is just a short walk away from exceptional amenities. Residents enjoy access to a resort-style heated pool with a waterslide, Camp Post community hub, pickleball courts, playgrounds, fitness stations, and miles of scenic walking and biking trails. Experience comfort, luxury, and connection—right at your doorstep. **When you purchase a select David Weekley Quick Move-in Home in the Tampa, Manatee and Sarasota area from September 1 – December 31, 2025, qualified buyers may be eligible for a starting rate as low as 3.99% (4.271% APR) when the home purchase is financed with a conventional 7/6 adjustable rate mortgage home loan from our preferred lender.
Financial Considerations
Price:
$499,990
HOA Fee:
111
Tax Amount:
$0
Price per SqFt:
$254.71
Tax Legal Description:
LOT 41 BLK 49 NORTH RIVER RANCH PH IV-E & IV-F PI#4005.1695/9
Exterior Features
Lot Size:
5723
Lot Features:
N/A
Waterfront:
No
Parking Spaces:
N/A
Parking:
Driveway, Garage Door Opener
Roof:
Shingle
Pool:
No
Pool Features:
N/A
Interior Features
Bedrooms:
3
Bathrooms:
2
Heating:
Central
Cooling:
Central Air
Appliances:
Dishwasher, Disposal, Electric Water Heater, Microwave, Range
Furnished:
No
Floor:
Carpet, Laminate, Tile
Levels:
One
Additional Features
Property Sub Type:
Single Family Residence
Style:
N/A
Year Built:
2025
Construction Type:
Block
Garage Spaces:
Yes
Covered Spaces:
N/A
Direction Faces:
North
Pets Allowed:
Yes
Special Condition:
None
Additional Features:
Sidewalk
Additional Features 2:
Per deed restrictions.
Map
- Address10648 CRESCENT CREEK XING
Featured Properties