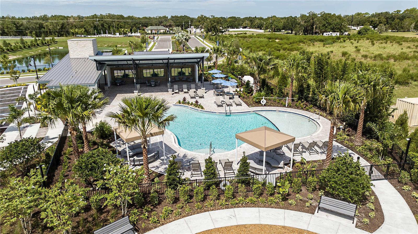
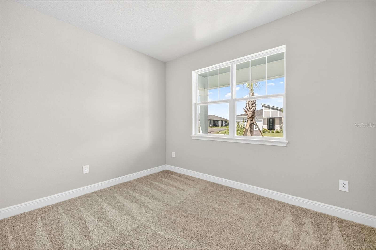
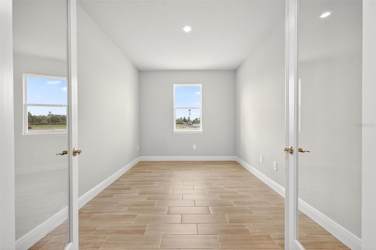
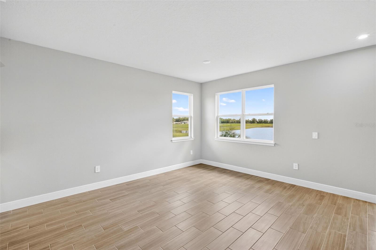
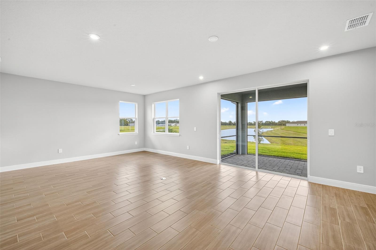
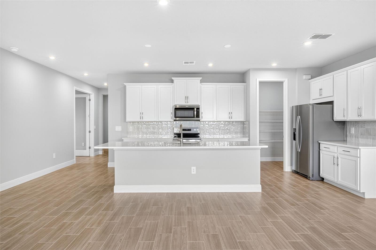
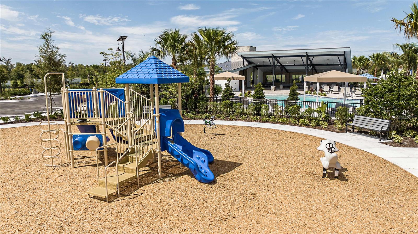
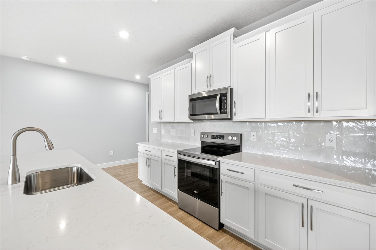
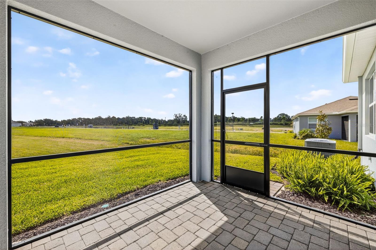
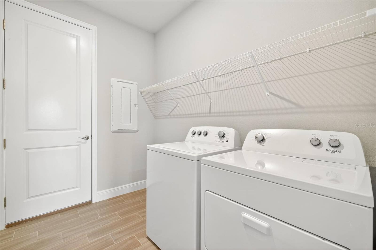
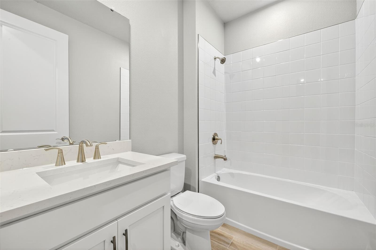
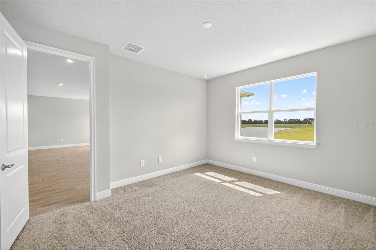
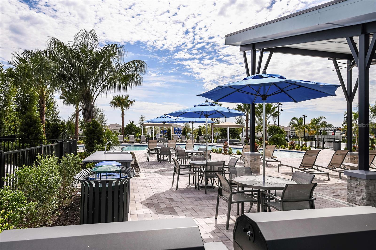
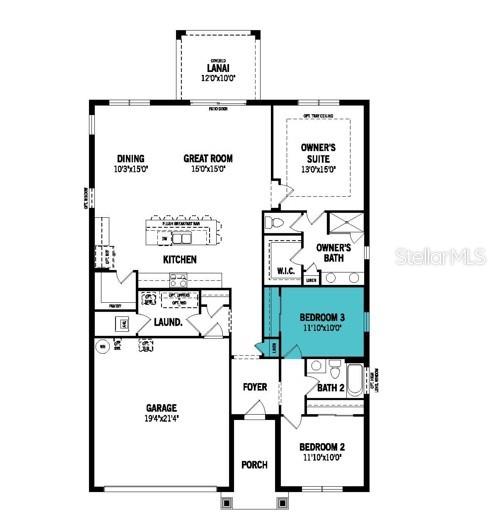
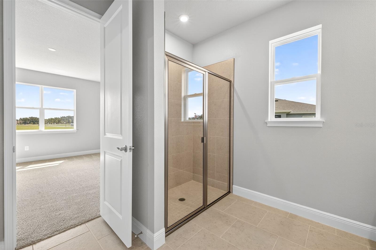
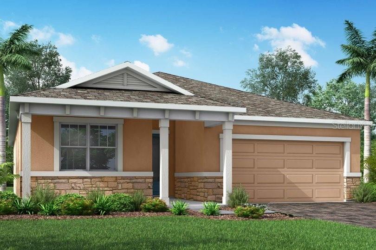
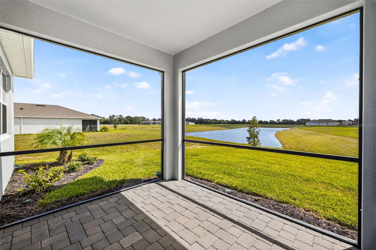
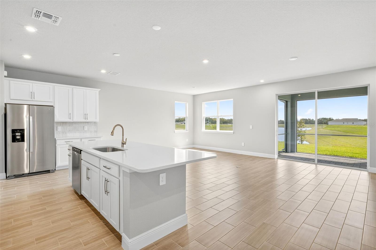
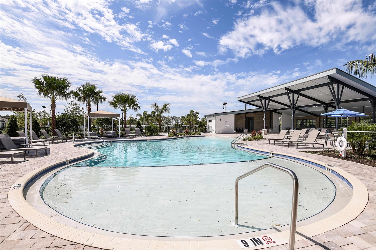
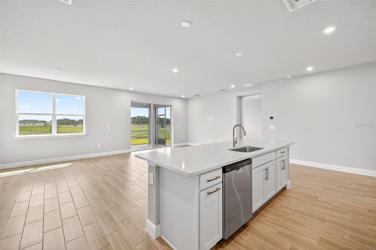
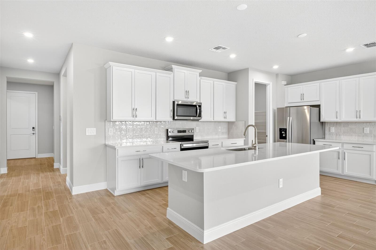
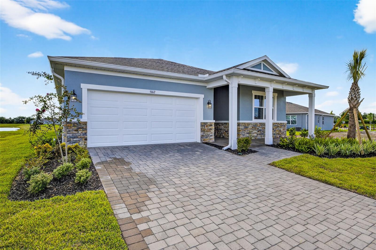
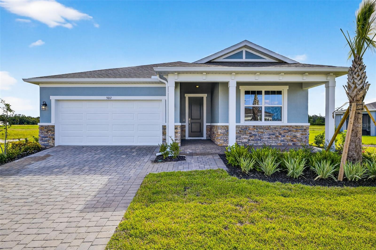
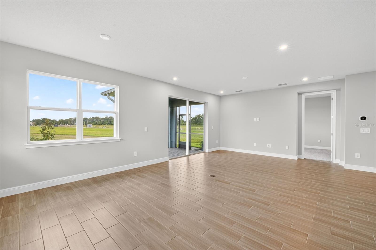
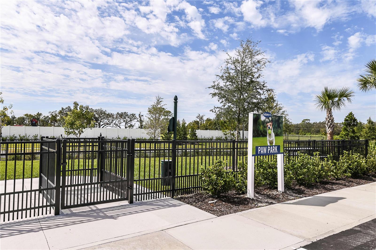
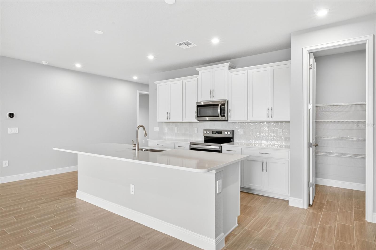
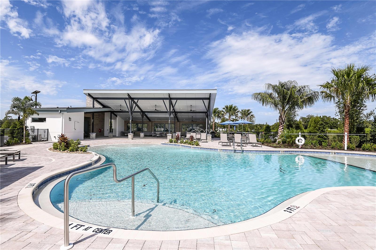
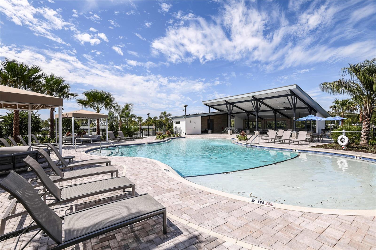
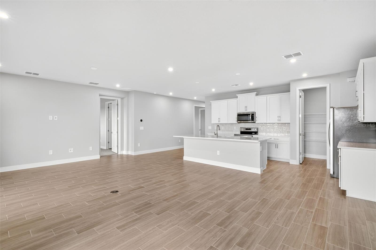
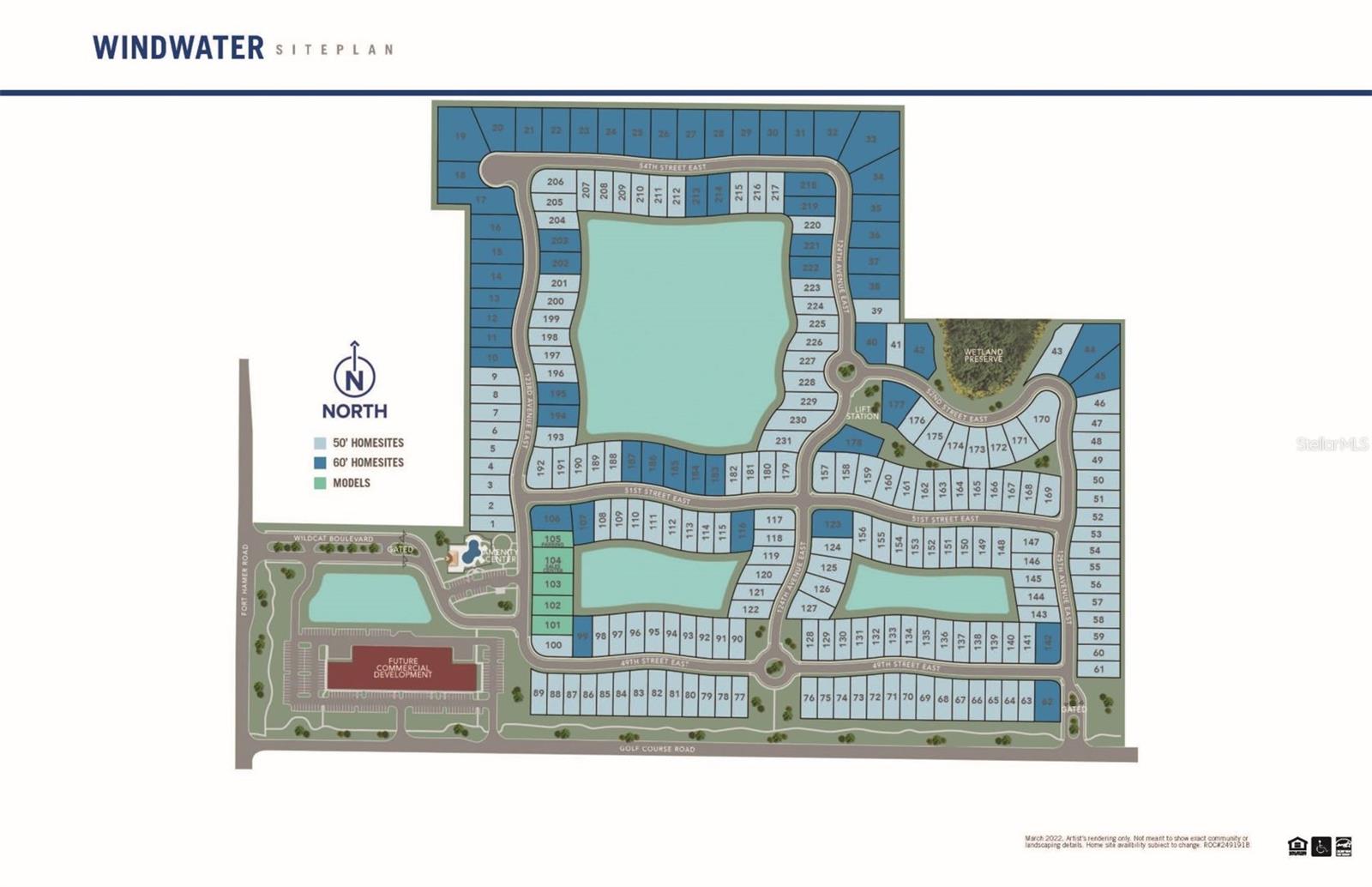
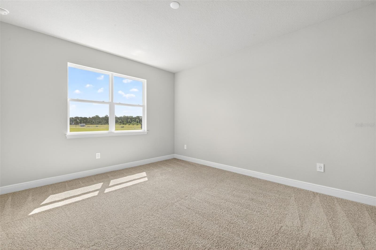
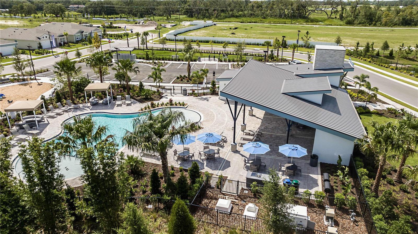
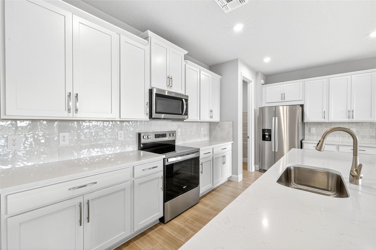
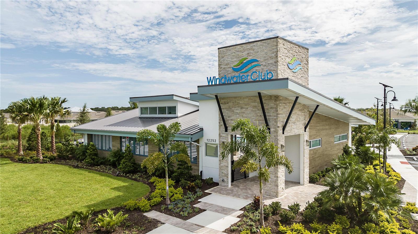
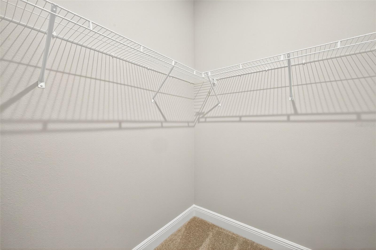
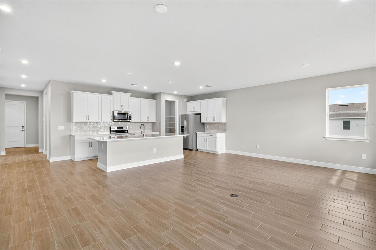
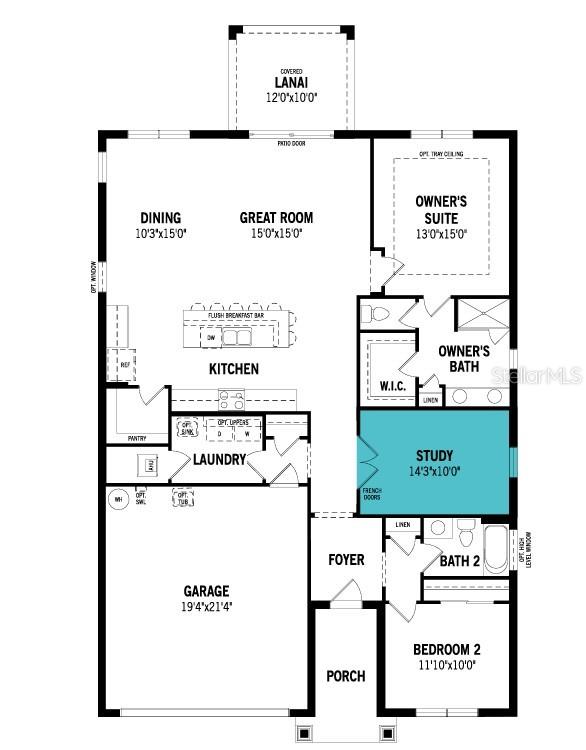
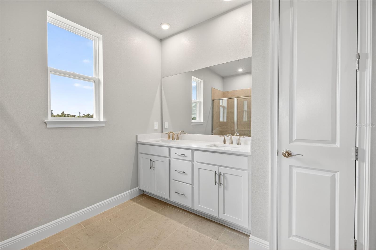
Active
5012 124TH AVE E
$425,643
Features:
Property Details
Remarks
Under Construction. Welcome to the Caledon, a beautifully Coastal exterior home in the highly desirable gated community of Windwater in Parrish, FL. This exceptional property offers 1,731 square feet of stylish living space, featuring 3 bedrooms, 2 bathrooms, and a 2-car garage. All 8' doors throughout. As you enter, you will be greeted by an open floor plan with Drayton 7x22 70/30 stagger wood plank flooring throughout the main living areas, creating a modern and inviting atmosphere. The kitchen is a chef's delight, showcasing 42" Barnett Painted Linen cabinets and elegant Carrara Breve quartz countertops, providing both beauty and functionality. All appliances are included. The owners suite serves as a peaceful retreat, with a spacious bedroom and a luxurious en-suite bathroom equipped with dual sink raised height vanity and a separate shower. The additional bedrooms are generously sized, offering comfort and versatility. Step outside to the screened in covered screened in lanai, perfect for outdoor entertaining or simply relaxing. The expansive backyard has plenty of room allowing you to customize your own outdoor oasis. Windwater is known for its serene ambiance and prime location. Residents enjoy easy access to schools, scenic parks, and a variety of shopping and dining options. With its convenient proximity to Tampa and Sarasota, you can enjoy the best of both worlds: peaceful suburban living with quick access to urban amenities. Photos, renderings and plans are for illustrative purposes only and should never be relied upon and may vary from the actual home. Pricing, dimensions and features can change at any time without notice or obligation.
Financial Considerations
Price:
$425,643
HOA Fee:
125
Tax Amount:
$162
Price per SqFt:
$245.89
Tax Legal Description:
LOT 127 WINDWATER PH II & III PI#4906.1325/9
Exterior Features
Lot Size:
8586
Lot Features:
Level, Sidewalk, Paved
Waterfront:
No
Parking Spaces:
N/A
Parking:
Garage Door Opener
Roof:
Shingle
Pool:
No
Pool Features:
Other
Interior Features
Bedrooms:
3
Bathrooms:
2
Heating:
Central, Electric
Cooling:
Central Air
Appliances:
Dishwasher, Disposal, Electric Water Heater, Microwave, Range, Refrigerator
Furnished:
No
Floor:
Carpet, Tile
Levels:
One
Additional Features
Property Sub Type:
Single Family Residence
Style:
N/A
Year Built:
2025
Construction Type:
Block, Stucco
Garage Spaces:
Yes
Covered Spaces:
N/A
Direction Faces:
East
Pets Allowed:
Yes
Special Condition:
None
Additional Features:
Hurricane Shutters, Sidewalk, Sliding Doors
Additional Features 2:
Lease must be for no less than 6 months. Please see HOA documents for full details.
Map
- Address5012 124TH AVE E
Featured Properties