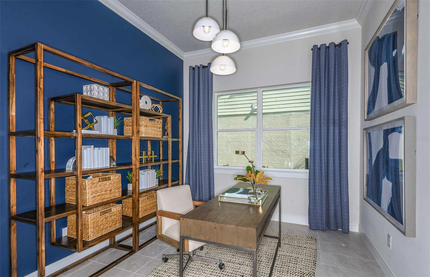
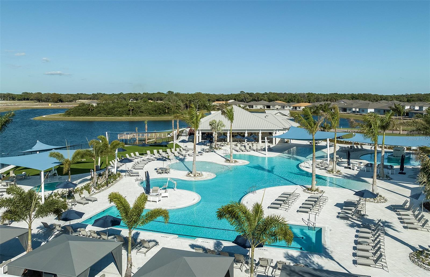
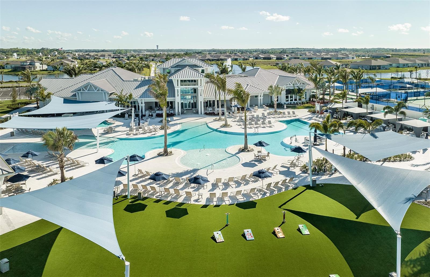
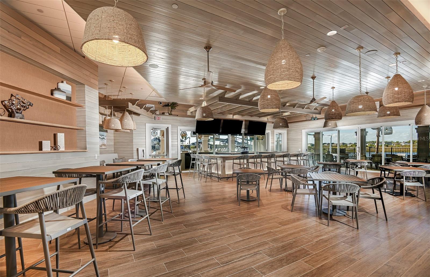
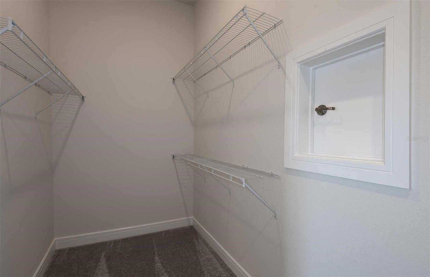
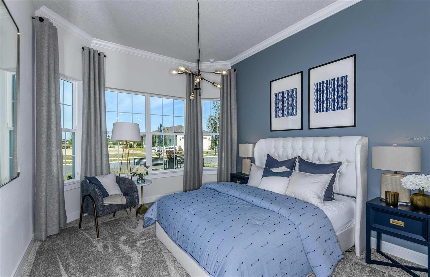
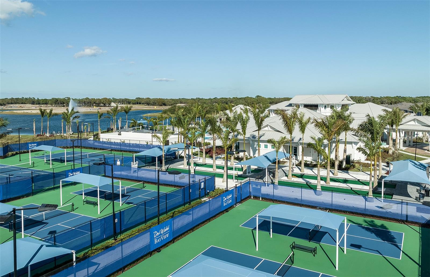
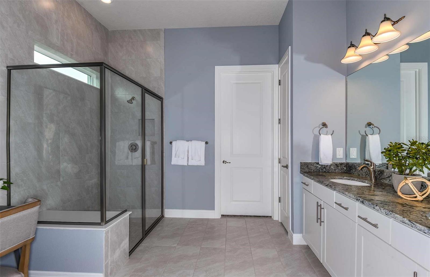
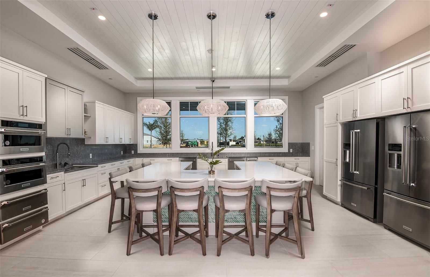
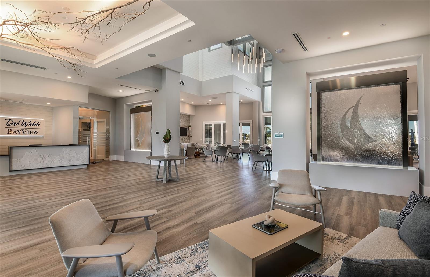
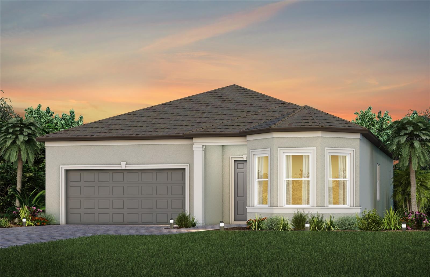
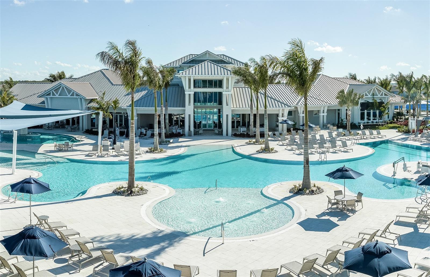
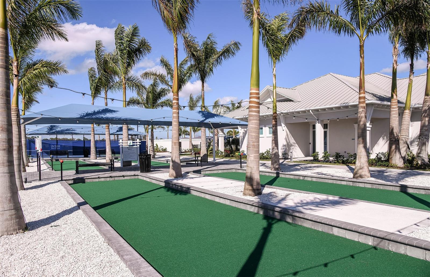
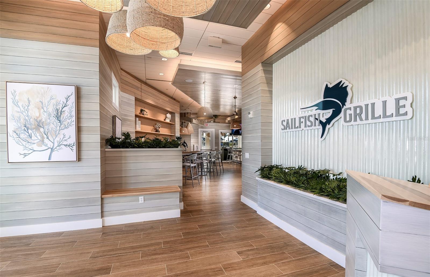
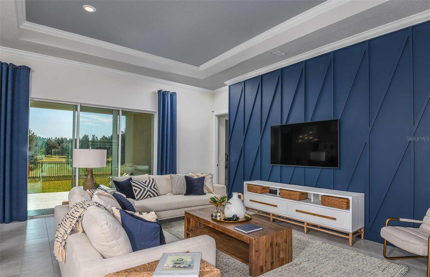
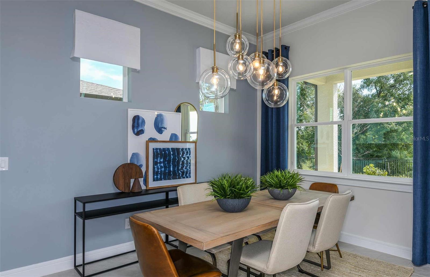
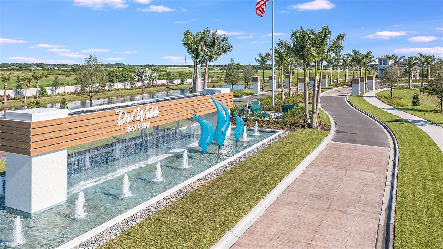
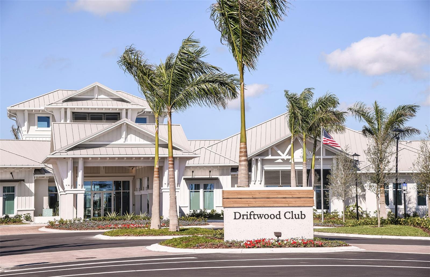
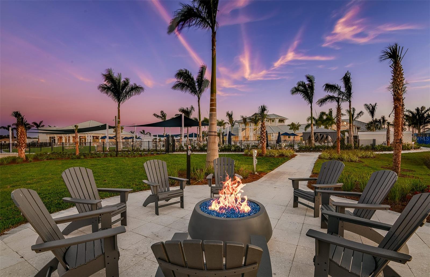
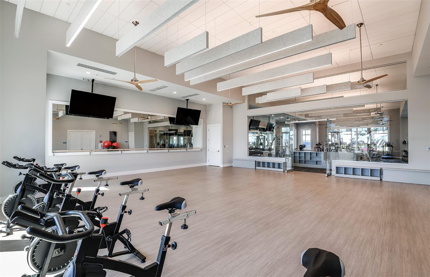
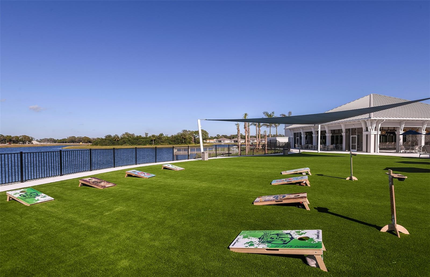
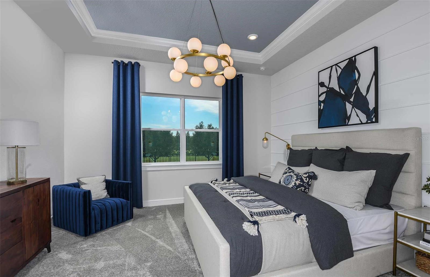
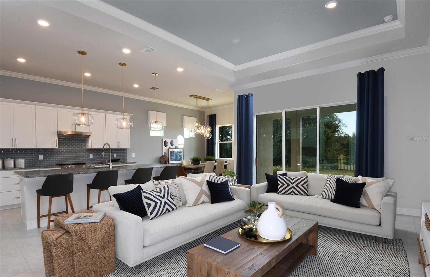
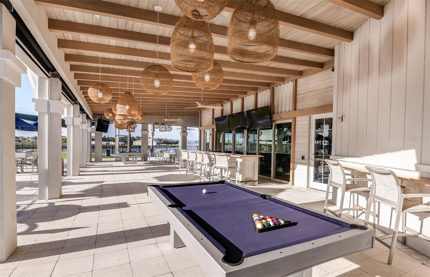
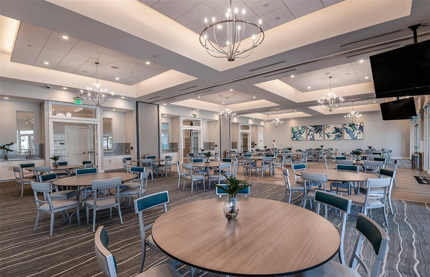
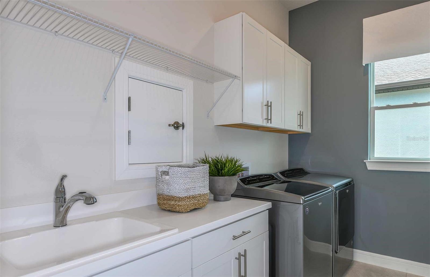
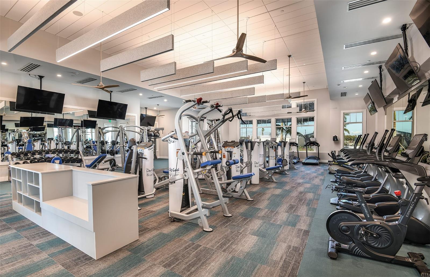
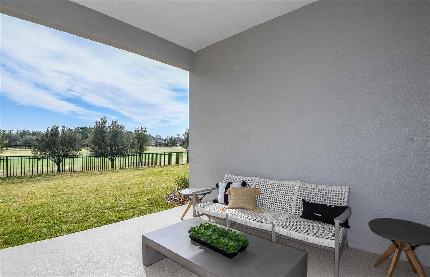
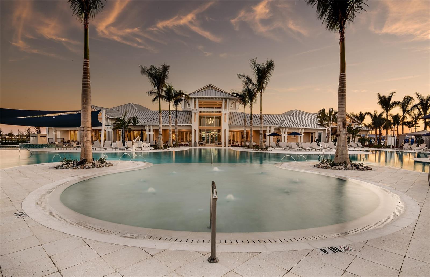
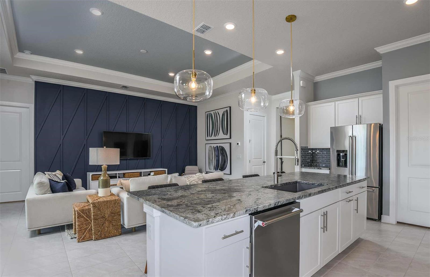
Active
11443 SHORELINE TRL
$534,730
Features:
Property Details
Remarks
Under Construction. Enjoy all the benefits of a new construction home and experience a new level of retirement living at Del Webb BayView. This active adult community is located 30 minutes from downtown Sarasota, St. Petersburg, and Tampa. BayView is centered around signature resort-style amenities so you can stay active and where your neighbors become long-time friends. The 2-bedroom, 2.5-bath Prestige home design is full of useful spaces thoughtfully designed with privacy, convenience, and versatility in mind. This open-concept plan features a gourmet kitchen, designer finishes, and an extended covered lanai with screen. The kitchen has a large island perfect for meal prep and casual dining, stylish cabinets and 3cm quartz countertops, 13”x13” tiled backsplash, single-bowl sink, upgraded faucet, a walk-in pantry, and Whirlpool stainless steel appliances, including a dishwasher, built-in oven and microwave, and stovetop with wood canopy hood. The Owner’s bath has a walk-in shower and dual sinks. The Owner’s suite is in the rear of the home for privacy and includes an oversized walk-in closet with a pass-through door to the laundry room. The secondary bedroom has a private full bath and walk-in closet and there’s also a versatile, enclosed flex room, a convenient laundry room with built in cabinets, an additional storage closet, and a powder room. There is luxury vinyl plank in main living areas and flex room, 12”x24” tile in the bath and laundry room and stain resistant carpet in the bedrooms. This home also includes LED downlights in the gathering room, 2 car garage with speckled epoxy flooring, faux wood blinds throughout home, impact glass windows and a Smart Home technology package with a video doorbell.
Financial Considerations
Price:
$534,730
HOA Fee:
343.31
Tax Amount:
$0
Price per SqFt:
$257.08
Tax Legal Description:
LOT 944, DEL WEBB AT BAYVIEW PH IV PI #6062.6680/9
Exterior Features
Lot Size:
7200
Lot Features:
Landscaped, Paved
Waterfront:
No
Parking Spaces:
N/A
Parking:
N/A
Roof:
Shingle
Pool:
No
Pool Features:
Other
Interior Features
Bedrooms:
2
Bathrooms:
3
Heating:
Central
Cooling:
Central Air
Appliances:
Built-In Oven, Cooktop, Dishwasher, Disposal, Microwave, Range Hood, Refrigerator, Tankless Water Heater
Furnished:
No
Floor:
Carpet, Luxury Vinyl, Tile
Levels:
One
Additional Features
Property Sub Type:
Single Family Residence
Style:
N/A
Year Built:
2025
Construction Type:
Block, Stucco
Garage Spaces:
Yes
Covered Spaces:
N/A
Direction Faces:
Northeast
Pets Allowed:
No
Special Condition:
None
Additional Features:
Rain Gutters
Additional Features 2:
Please contact homeowners association at (813) 607-2220, Ext. 1135 for details.
Map
- Address11443 SHORELINE TRL
Featured Properties