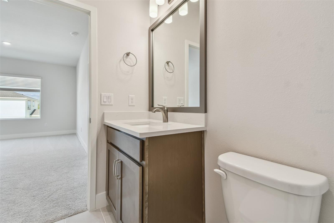

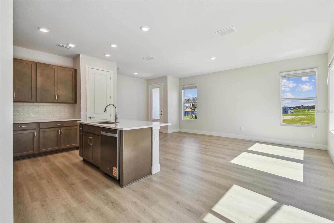


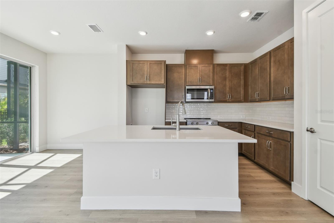


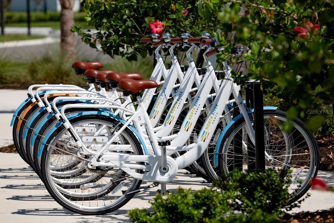
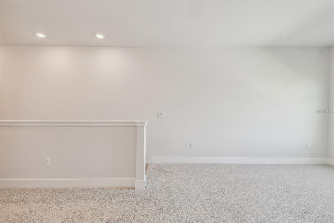
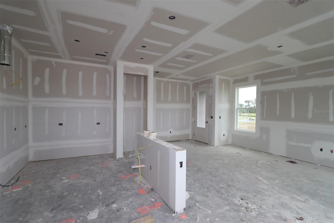
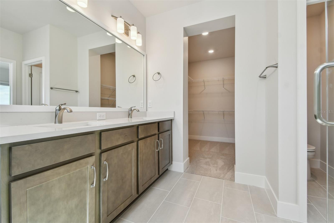
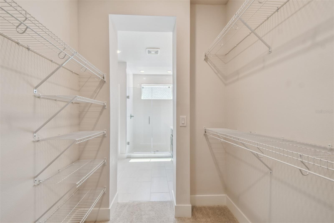





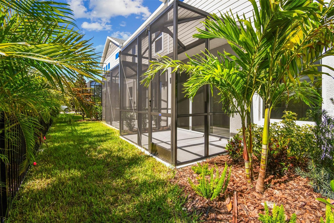

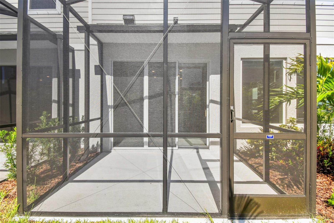


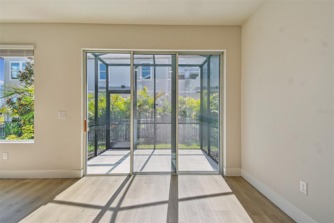
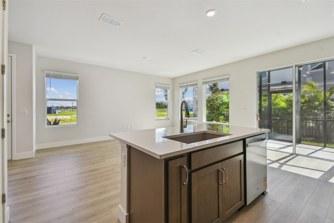

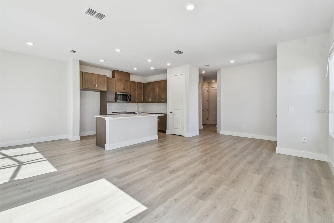

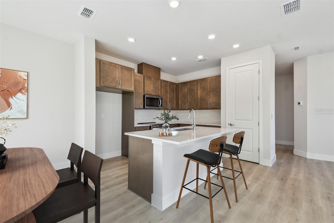
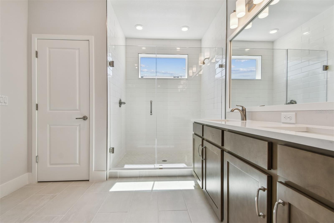


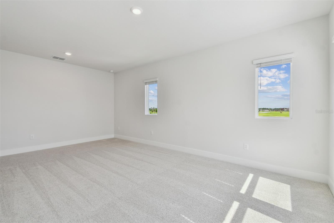
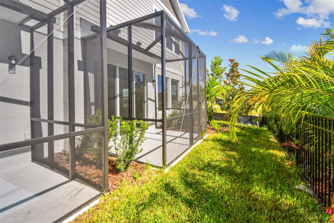



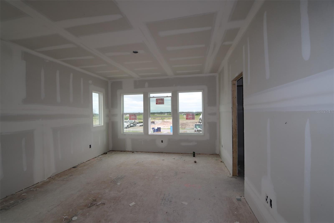


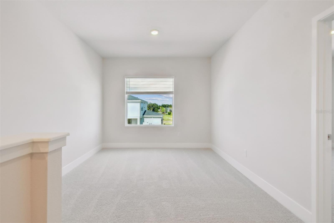
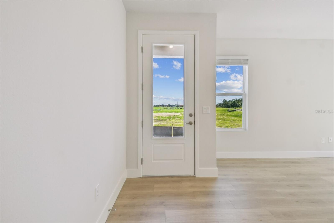

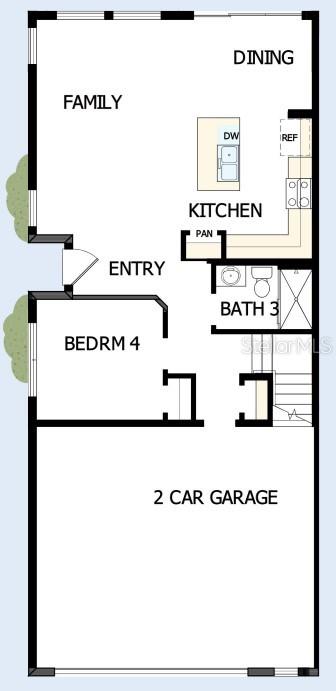
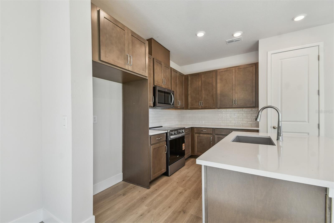
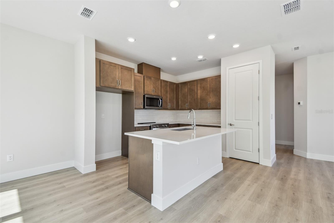
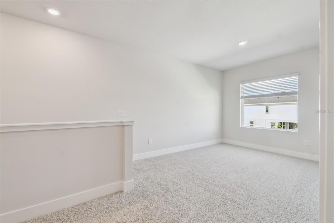


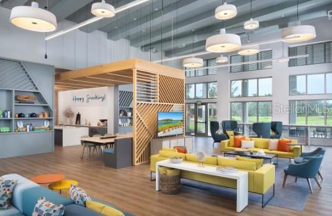


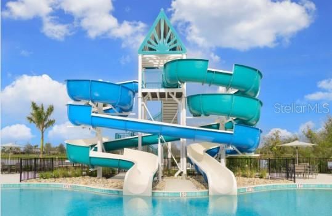
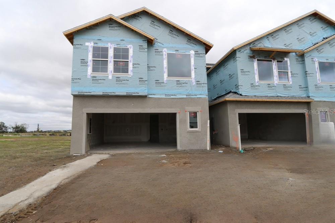
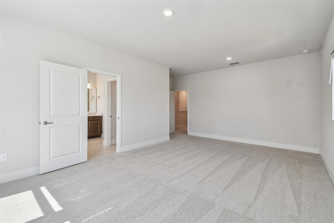




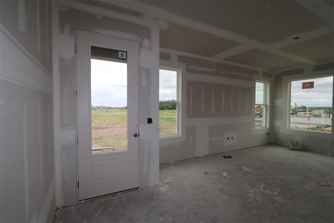
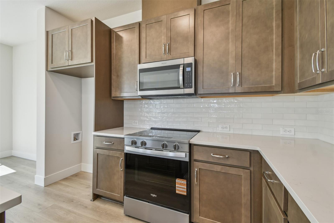

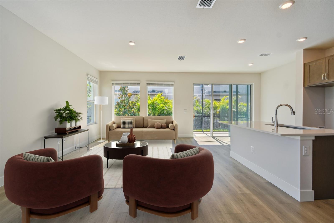
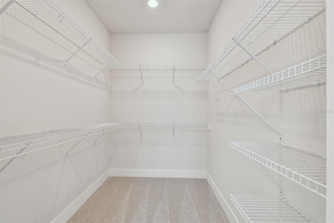
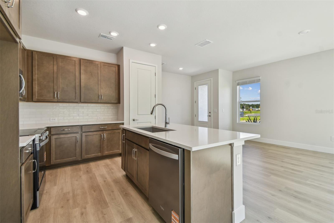
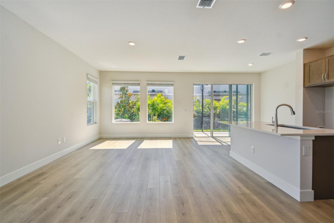

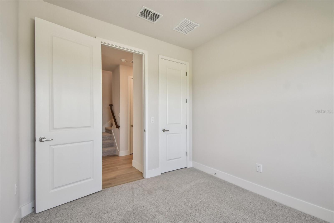


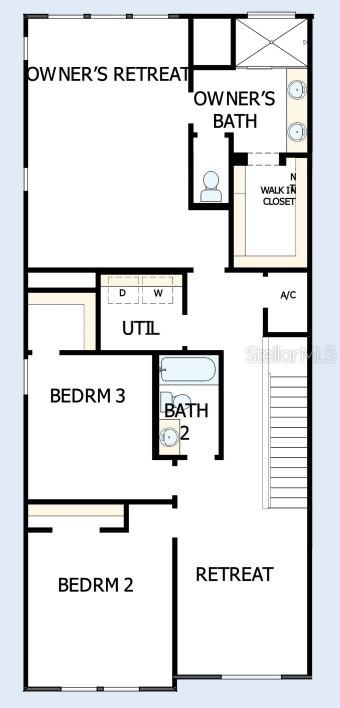
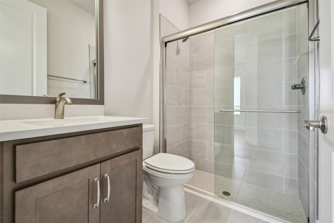



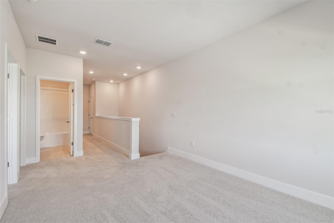



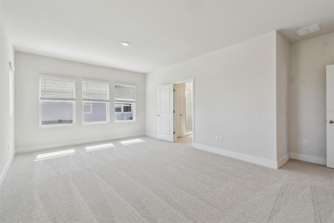

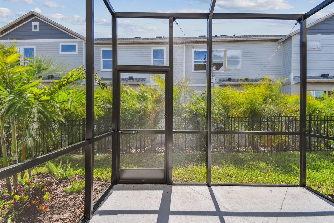
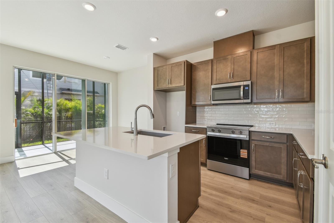

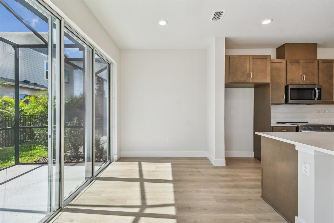
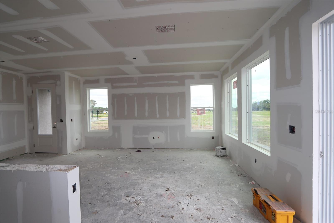

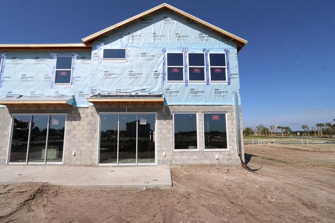



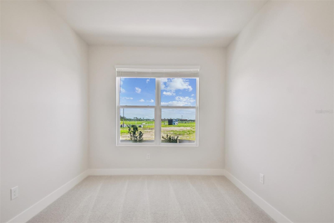


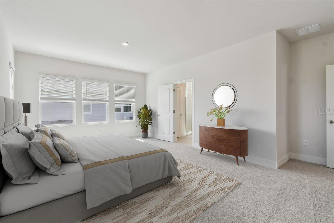
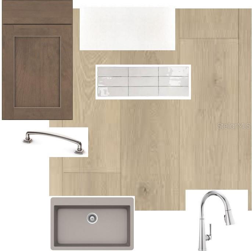


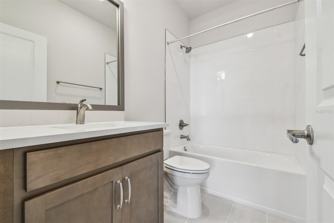
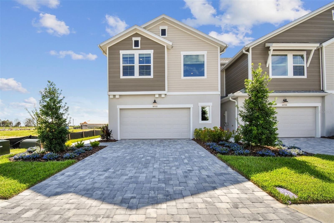




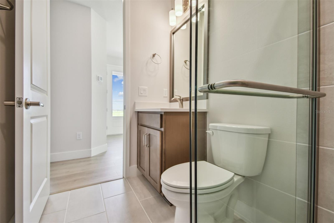

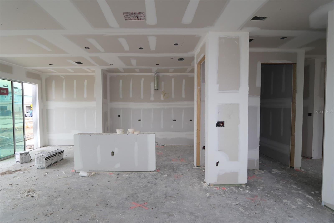
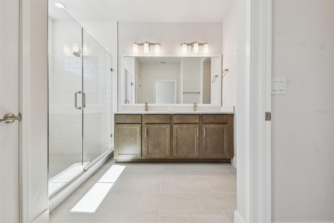

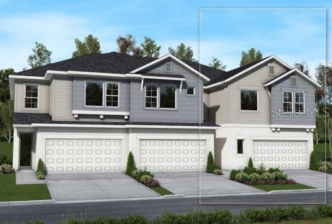
Active
10712 OAK BEND DR
$379,990
Features:
Property Details
Remarks
One or more photo(s) has been virtually staged. Welcome Home to the Bingley II at Crescent Creek in North River Ranch Introducing the Bingley II, a beautifully crafted two-story townhome by David Weekley Homes, perfectly situated in the highly sought-after Crescent Creek neighborhood within North River Ranch, one of Parrish, Florida’s premier master-planned communities. Thoughtfully designed with both elegance and practicality in mind, this stunning residence offers the ideal combination of modern features, spacious living, and community connection. Spanning an impressive 2,145 square feet, the Bingley II delivers 4 well-appointed bedrooms, 3 full bathrooms, a versatile upstairs loft, and a convenient 2-car garage, making it an ideal home for families, professionals, or those seeking extra room to grow. Step into the open-concept main level, where style and functionality come together. The gourmet kitchen features high-quality finishes, sleek cabinetry, a spacious island, and energy-efficient appliances—all seamlessly flowing into the dining area and family room. Whether you're hosting friends for dinner or enjoying a quiet evening in, this open layout ensures every moment feels connected and effortless. For added flexibility, the main floor includes a full bedroom and bathroom, ideal for visiting guests, a multigenerational living setup, or even a stylish home office. The layout is designed to adapt to your needs while maintaining an inviting and cohesive feel throughout. Upstairs, retreat to the luxurious Owner’s Suite, where comfort meets sophistication. Enjoy a spa-inspired en-suite bathroom complete with dual sinks, a walk-in shower, and a generous walk-in closet that makes organization easy and elegant. Two additional bedrooms and a full bathroom provide ample space for family members or guests, while the flexible loft area offers the perfect spot for a media room, game space, reading nook, or remote work zone. Families will appreciate the close proximity to Barbara A. Harvey Elementary School the upcoming North River Middle School and Parrish Community High School. With everything you need just minutes away, the Bingley II offers the ultimate blend of convenience, comfort, and connection. Whether you’re starting a new chapter, expanding your space, or looking for low-maintenance living in a vibrant neighborhood, the Bingley II is your opportunity to own a home that truly fits your life. Contact the David Weekley Homes team today to learn more about this exceptional townhome and experience firsthand the unmatched charm of Crescent Creek at North River Ranch. Your journey to modern, community-centered living begins here! **When you purchase and close on a select David Weekley Quick Move-in Home in the Tampa, Manatee and Sarasota area from September 1, 2025 – January 31, 2026, qualified buyers may be eligible for a starting rate as low as 3.99% (4.271% APR) when the home purchase is financed with a conventional 7/6 adjustable rate mortgage home loan from Grace Home Lending! Homes must close by February 2, 2026.
Financial Considerations
Price:
$379,990
HOA Fee:
458
Tax Amount:
$0
Price per SqFt:
$177.15
Tax Legal Description:
LOT 15 BLK 42 NORTH RIVER RANCH PH IV-E & IV-F PI#4005.0845/9
Exterior Features
Lot Size:
3184
Lot Features:
Sidewalk
Waterfront:
No
Parking Spaces:
N/A
Parking:
N/A
Roof:
Shingle
Pool:
No
Pool Features:
N/A
Interior Features
Bedrooms:
4
Bathrooms:
3
Heating:
Central
Cooling:
Central Air
Appliances:
Built-In Oven, Cooktop, Dishwasher, Disposal, Microwave, Range Hood
Furnished:
No
Floor:
Carpet, Ceramic Tile, Laminate
Levels:
Two
Additional Features
Property Sub Type:
Townhouse
Style:
N/A
Year Built:
2025
Construction Type:
Block, Stucco
Garage Spaces:
Yes
Covered Spaces:
N/A
Direction Faces:
West
Pets Allowed:
Yes
Special Condition:
None
Additional Features:
Hurricane Shutters, Sidewalk, Sliding Doors
Additional Features 2:
Per deed restrictions.
Map
- Address10712 OAK BEND DR
Featured Properties