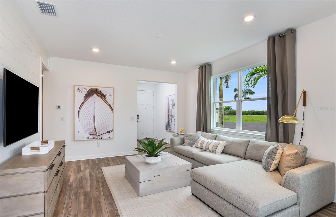
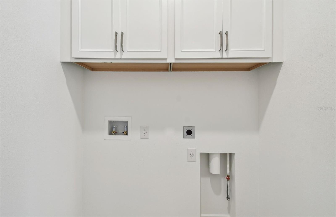
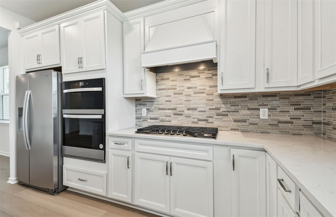
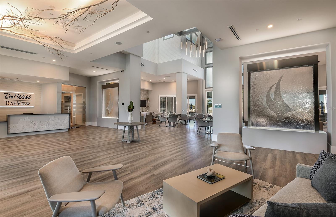
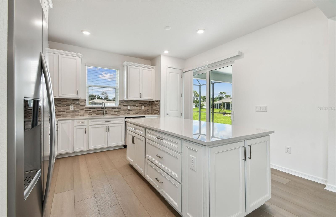
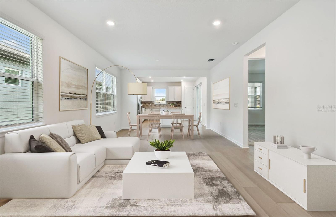
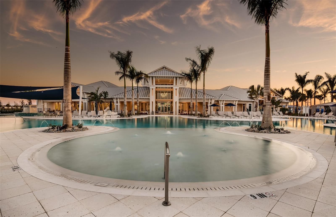
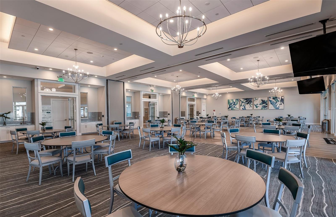
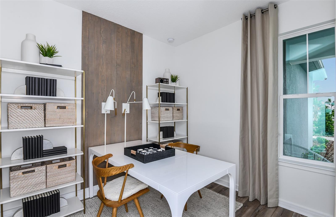
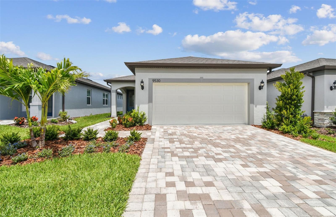
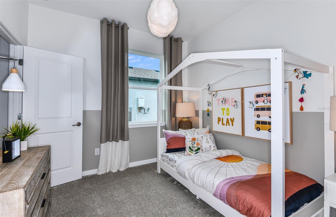
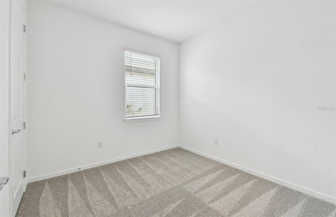
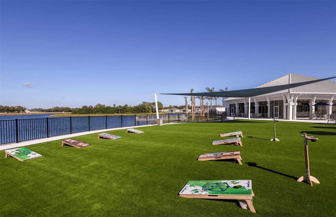
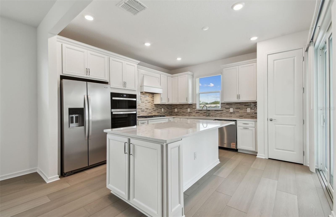
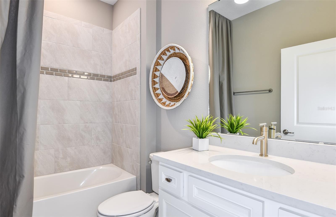
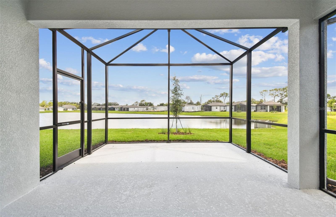
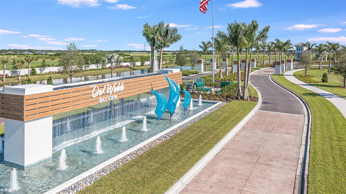
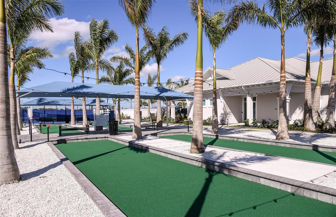
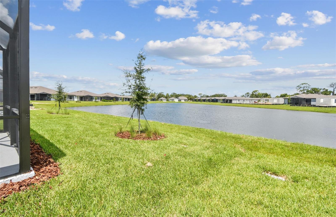
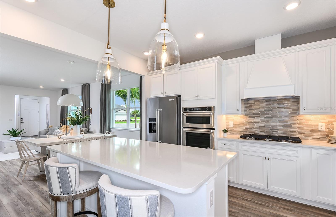
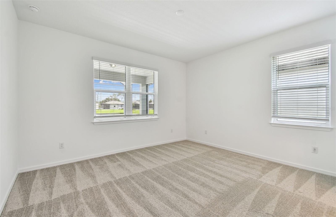
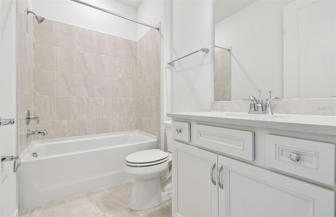
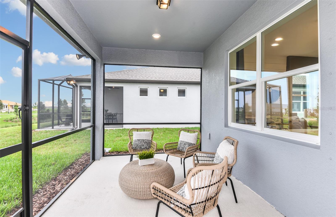
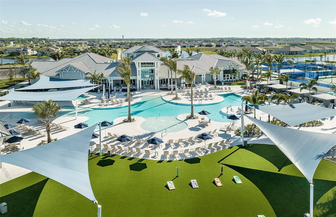
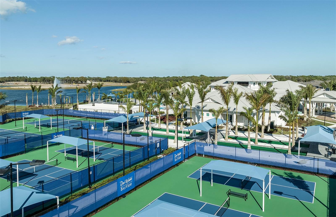
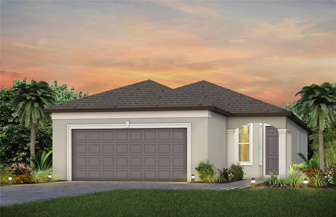
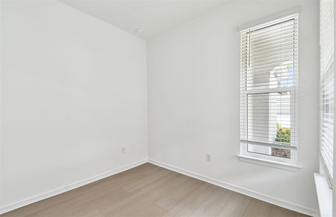
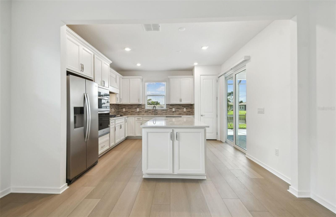

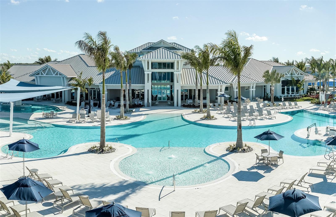

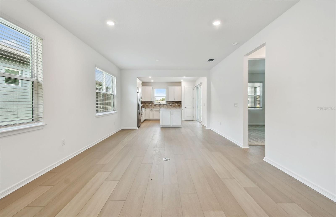
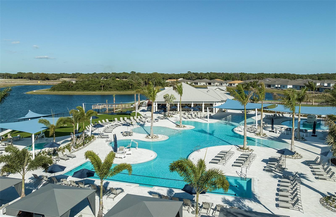
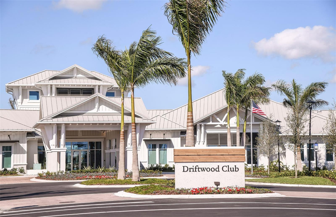
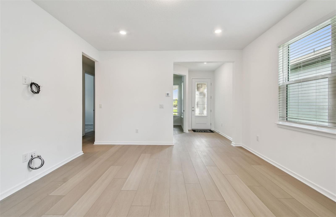
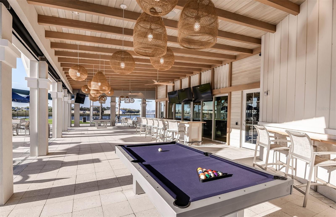
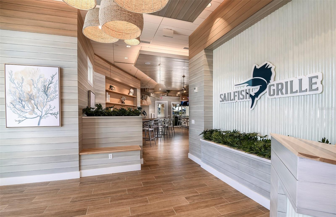
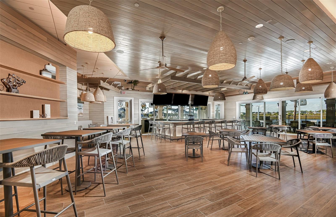
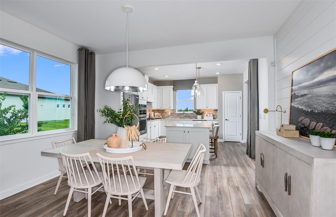
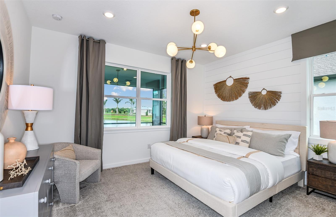
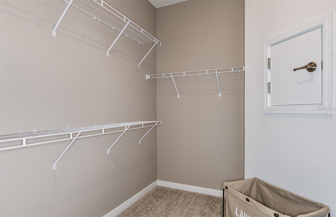
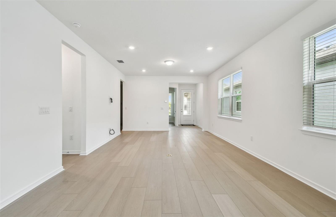
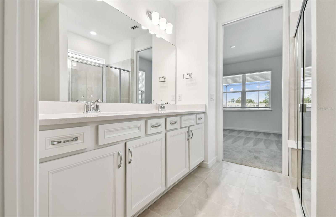
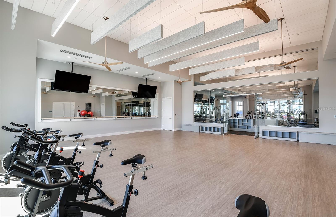
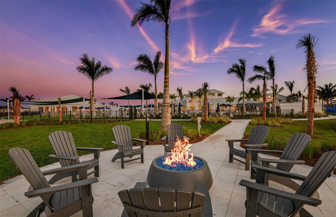
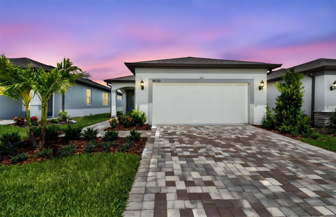
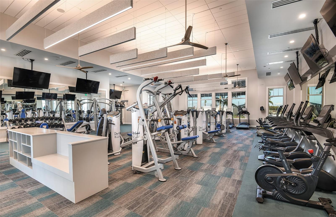
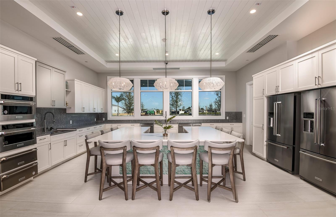

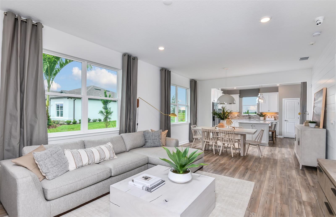
Active
9530 COASTLINE WAY
$416,160
Features:
Property Details
Remarks
One or more photo(s) has been virtually staged. Move in Ready Available NOW!! Final opportunities to purchase a new construction home and experience a new level of retirement living at Del Webb BayView. This active adult community is located 30 minutes from downtown Sarasota, St. Petersburg, and Tampa. BayView is centered around signature resort-style amenities so you can stay active and where your neighbors become long-time friends. The 2-bedroom, 2-bath Compass home design has the space you need, designed with privacy, convenience, and versatility in mind. This light-filled open floor plan features a designer kitchen, luxury finishes, extended patio with screen enclosure. The kitchen has a large island, upgraded faucet, stainless steel single bowl sink, stainless steel Whirlpool appliances, including a built-in oven and microwave, a gas stovetop with a wood canopy hood, dishwasher and counterdepth refrigerator. Both kitchen and baths have stylish upgraded white cabinets and quartz countertops. There’s also a walk-in shower, with niche and dual sinks in the Owner’s Bath. The Owner’s suite is at the rear of the home for privacy and has a large walk-in closet. There is luxury vinyl plank flooring throughout the main living areas and flex room, 18”x18” tile in the bathrooms and laundry and stain-resistant carpet in the bedrooms. Additional features and upgrades include a 2 car garage with speckled epoxy flooring, glass insert at front door, cabinets in the laundry room, LED downlights in the gathering room, faux wood blinds throughout whole house, impact glass windows and a Smart Home technology package with a video doorbell. Enjoy peace of mind with Pulte’s transferable, 10-year Limited Structural Warranty that covers materials and workmanship in the 1st year, workability of plumbing, electrical, HVAC, and other mechanical systems through the 2nd year, various types of water infiltration and internal leaks through the 5th year, and the structural integrity of the home through the 10th year. Plus, we’re currently offering limited-time incentives and below-market rates!
Financial Considerations
Price:
$416,160
HOA Fee:
336.98
Tax Amount:
$0
Price per SqFt:
$282.91
Tax Legal Description:
LOT 1077, DEL WEBB AT BAYVIEW PH IV PI #6062.7195/9
Exterior Features
Lot Size:
5000
Lot Features:
Landscaped, Paved
Waterfront:
No
Parking Spaces:
N/A
Parking:
N/A
Roof:
Shingle
Pool:
No
Pool Features:
Other
Interior Features
Bedrooms:
2
Bathrooms:
2
Heating:
Central
Cooling:
Central Air
Appliances:
Built-In Oven, Cooktop, Dishwasher, Disposal, Exhaust Fan, Microwave, Range Hood, Refrigerator, Tankless Water Heater
Furnished:
No
Floor:
Carpet, Luxury Vinyl, Tile
Levels:
One
Additional Features
Property Sub Type:
Single Family Residence
Style:
N/A
Year Built:
2025
Construction Type:
Block, Stucco
Garage Spaces:
Yes
Covered Spaces:
N/A
Direction Faces:
Southeast
Pets Allowed:
No
Special Condition:
None
Additional Features:
Rain Gutters
Additional Features 2:
Please contact homeowners association at 813-607-2220, Ext 1135 for details.
Map
- Address9530 COASTLINE WAY
Featured Properties