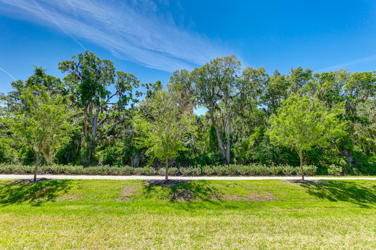
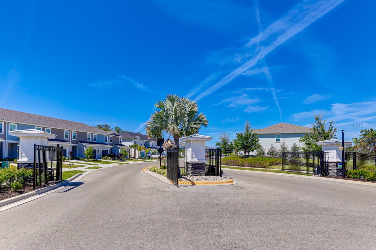
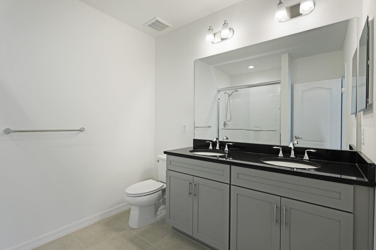
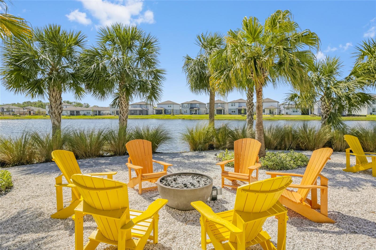
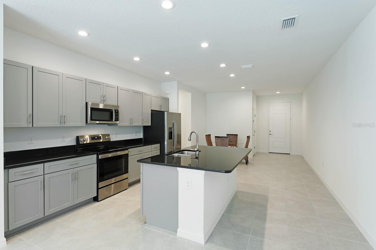
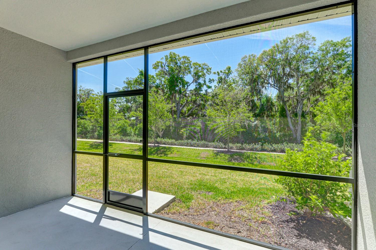
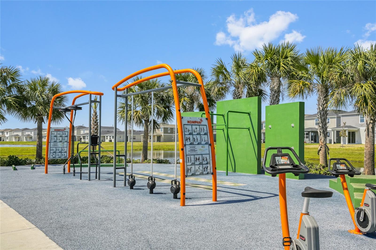
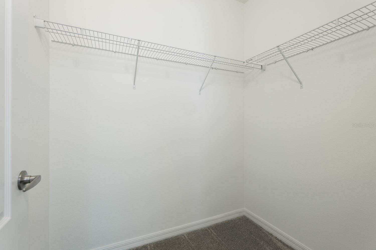
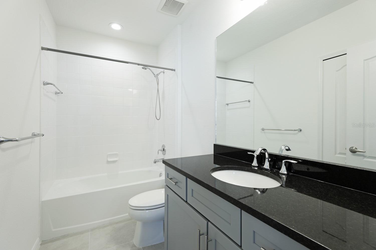
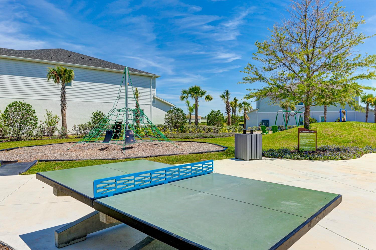
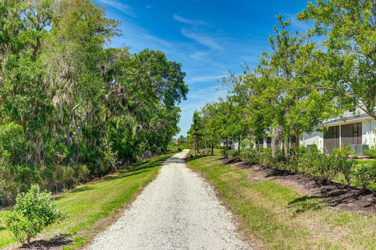
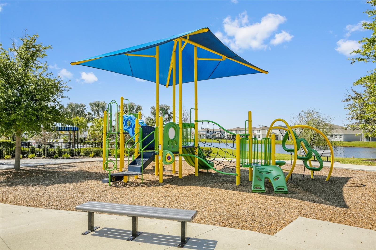
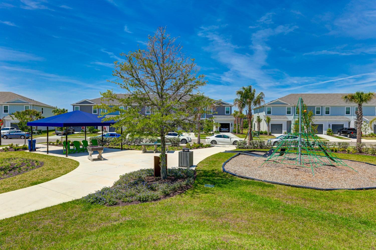
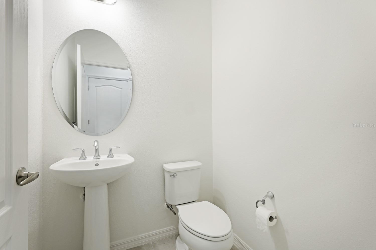
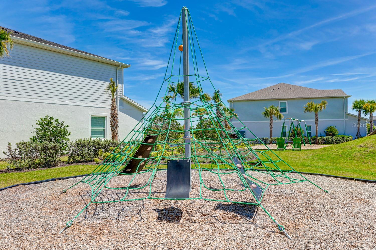
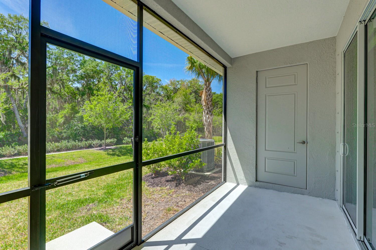
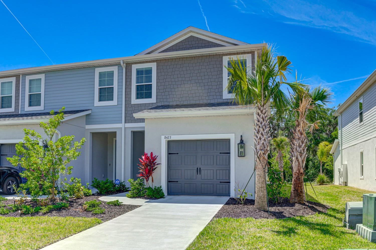
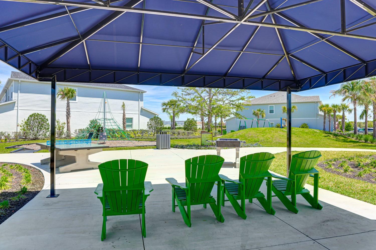
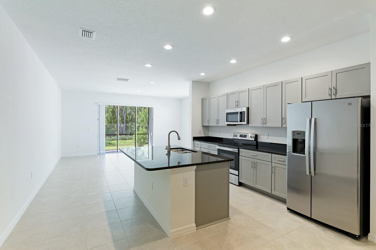
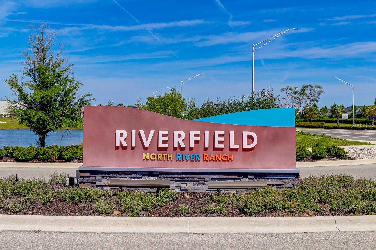
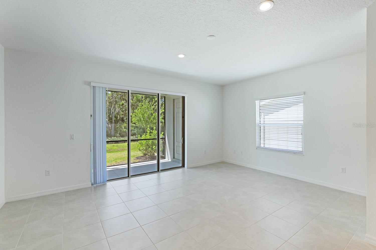
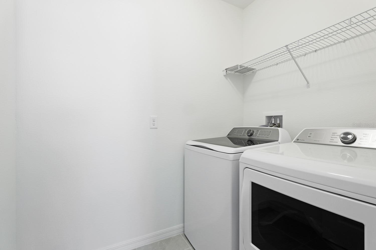
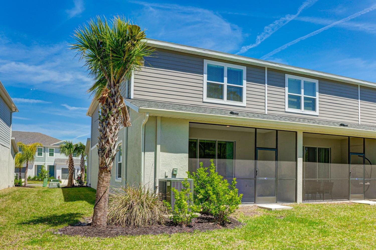
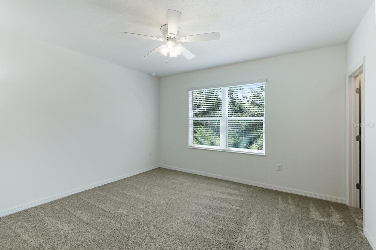
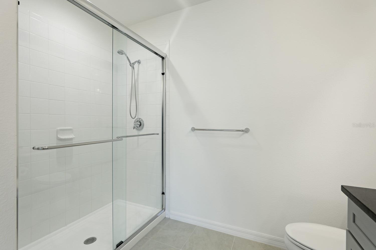
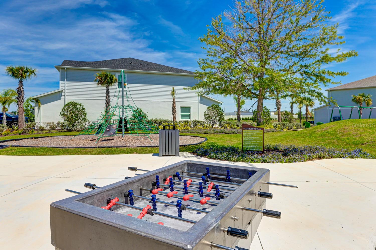
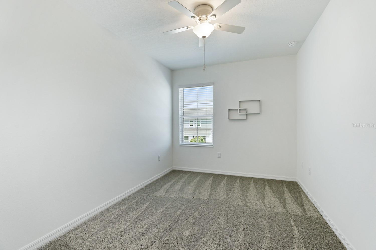
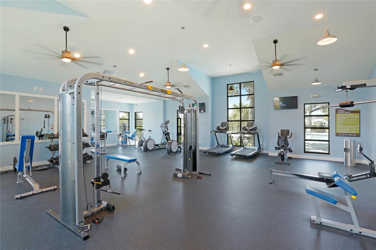
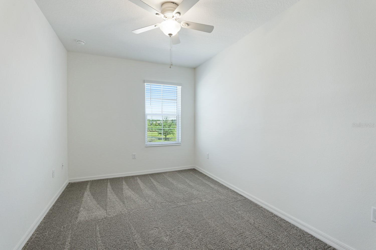
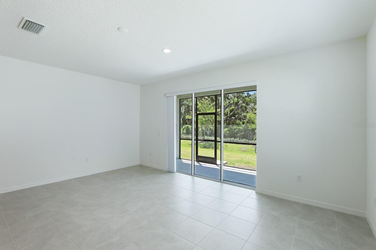
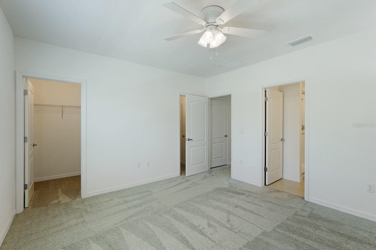
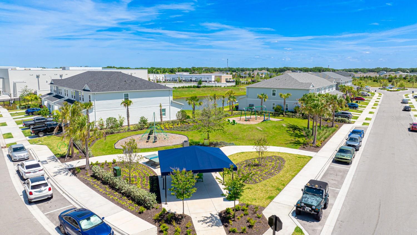
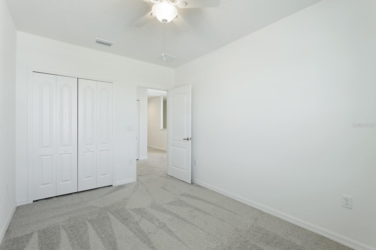
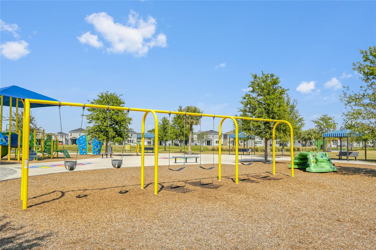
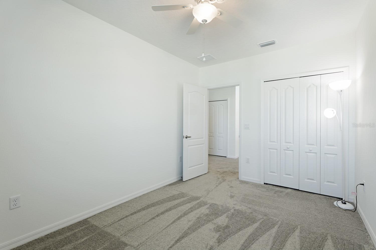
Active
8423 CANYON CREEK TRL
$340,000
Features:
Property Details
Remarks
Welcome to this beautifully appointed end-unit townhome in the sought-after North River Ranch community. Built in 2023, this home features a bright and open floor plan with an exclusive side window that brings in abundant natural light. The main level offers a spacious living and dining area, a modern kitchen with stainless steel appliances, pantry, and a half bathroom. Sliding doors lead to a rear outdoor space that backs onto a scenic nature trail, offering added privacy and natural views. Upstairs, the primary suite includes dual walk-in closets and an en-suite bathroom with a preserve view. Two additional bedrooms and a full bathroom complete the second floor. Hurricane impact-resistant windows are installed on the upper level, with shutters provided for the lower-level openings. Additional features include a one-car garage and a storage closet on the screened lanai. Residents enjoy access to community amenities, including a pool and recreational facilities. Conveniently located near schools, shopping, dining, and major roadways with easy access to Tampa, St. Pete, and Sarasota.
Financial Considerations
Price:
$340,000
HOA Fee:
406.5
Tax Amount:
$2719.14
Price per SqFt:
$186.61
Tax Legal Description:
LOT 0106, MORGAN'S GLEN TOWNHOMES PHS IIIA & IIIB PI#4036.1430/9
Exterior Features
Lot Size:
3280
Lot Features:
In County, Landscaped, Level, Sidewalk, Paved
Waterfront:
No
Parking Spaces:
N/A
Parking:
Driveway, Garage Door Opener, Ground Level, Guest, Open
Roof:
Shingle
Pool:
No
Pool Features:
N/A
Interior Features
Bedrooms:
3
Bathrooms:
3
Heating:
Central, Heat Pump
Cooling:
Central Air
Appliances:
Dishwasher, Disposal, Dryer, Microwave, Range, Refrigerator, Washer
Furnished:
No
Floor:
Carpet, Tile
Levels:
Two
Additional Features
Property Sub Type:
Townhouse
Style:
N/A
Year Built:
2023
Construction Type:
Block, Cement Siding, Stucco
Garage Spaces:
Yes
Covered Spaces:
N/A
Direction Faces:
North
Pets Allowed:
No
Special Condition:
None
Additional Features:
Hurricane Shutters, Irrigation System, Lighting, Rain Gutters, Sidewalk, Sliding Doors, Storage
Additional Features 2:
*Buyer and/or Buyer’s agent are responsible for verifying all information
Map
- Address8423 CANYON CREEK TRL
Featured Properties