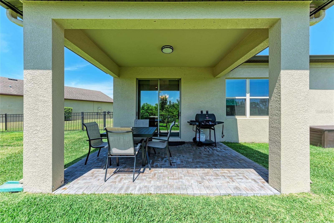
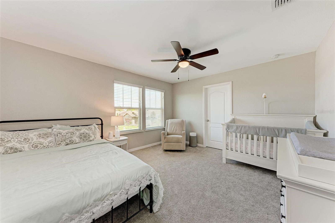
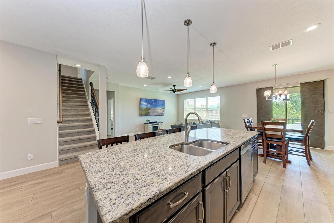
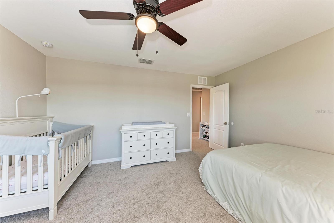
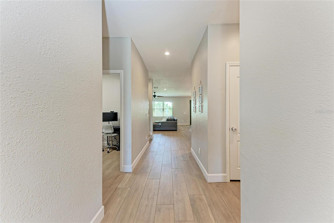
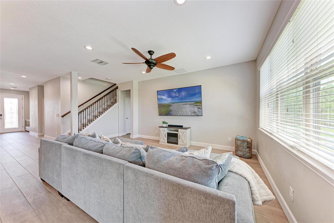
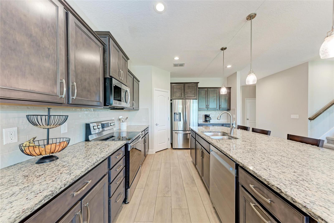
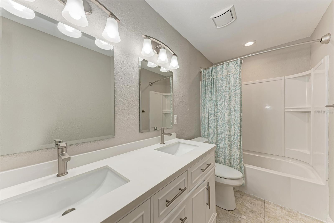
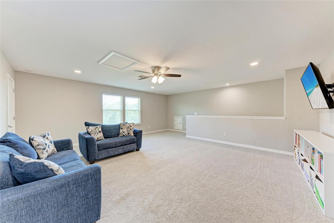
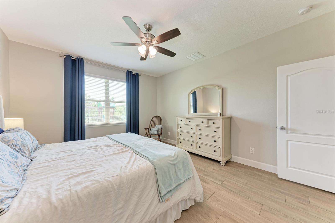
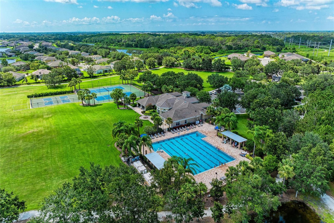
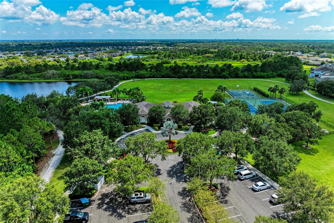
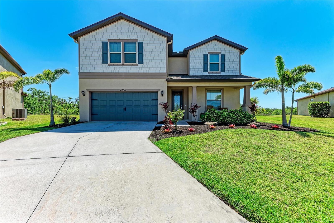
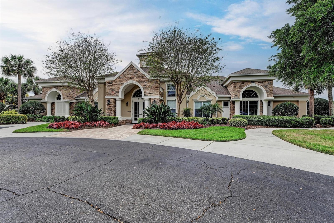
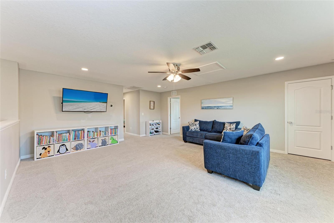
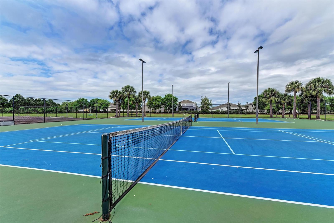
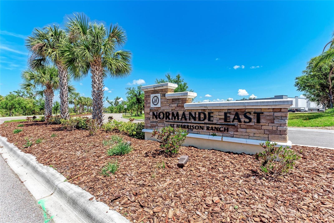
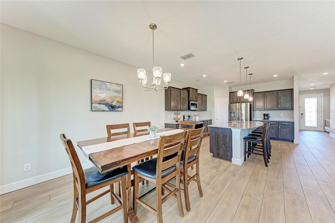
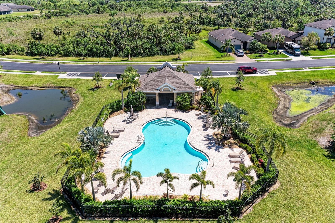
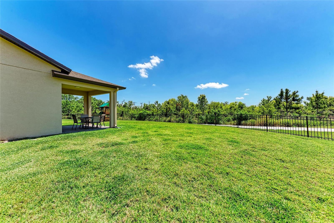
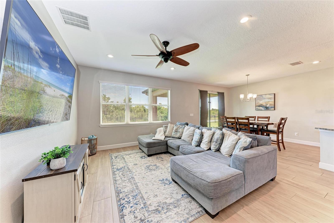
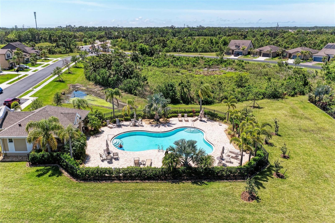
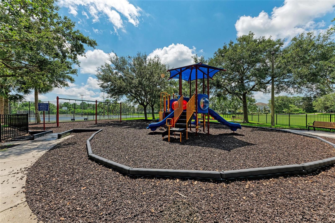
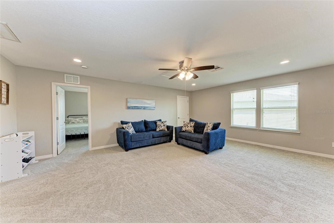
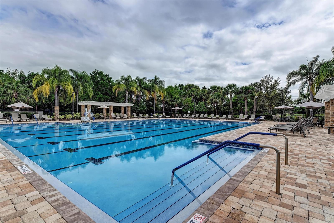
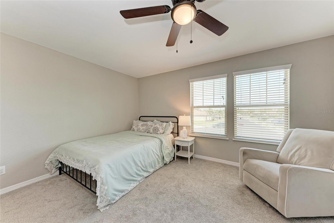
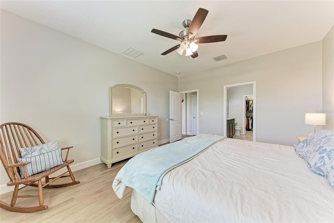
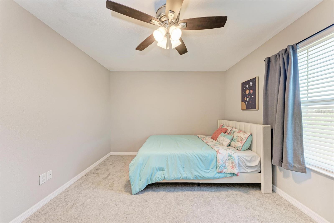
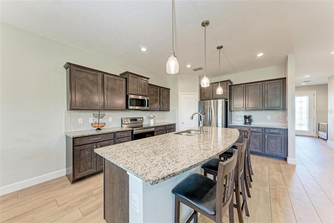
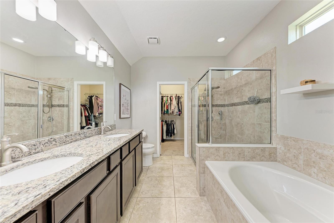
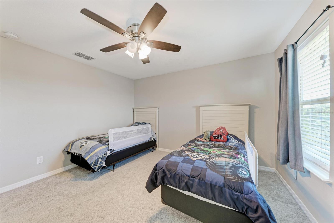
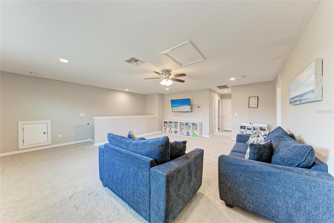
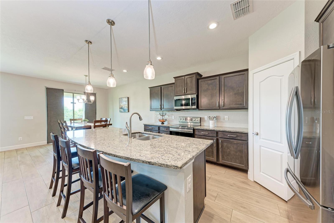
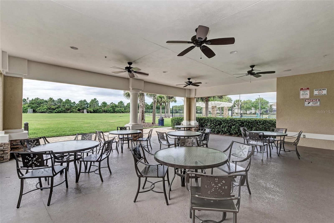
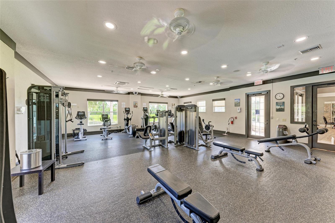
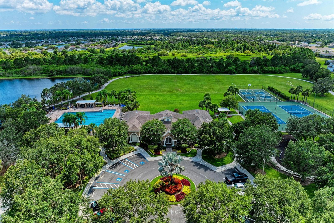
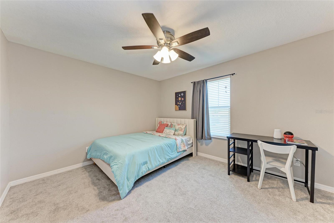
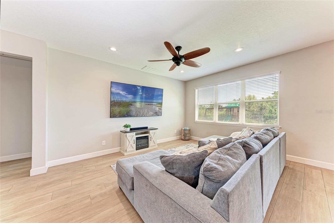
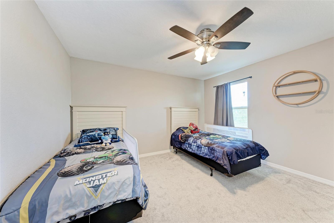
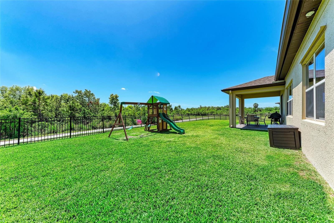
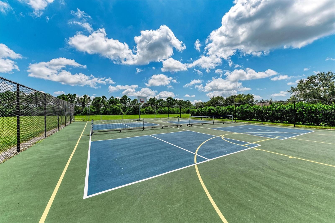
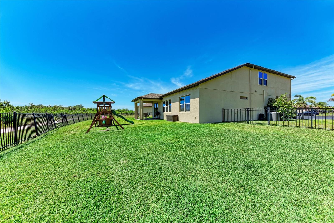
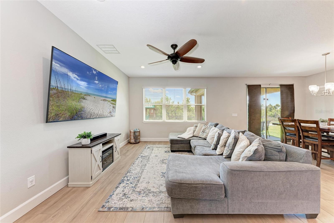
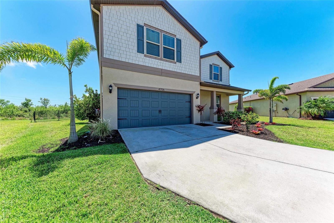
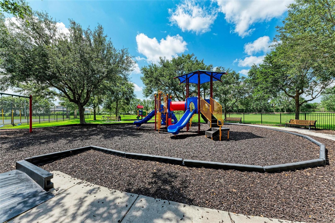
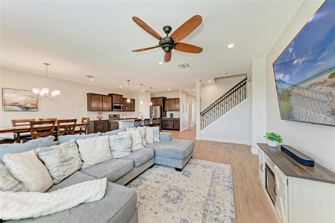
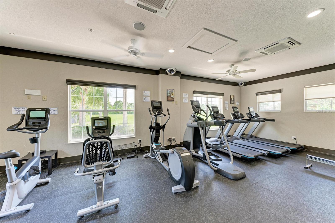
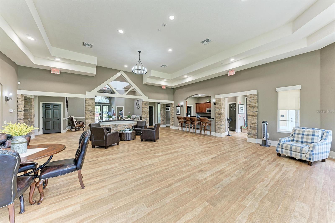
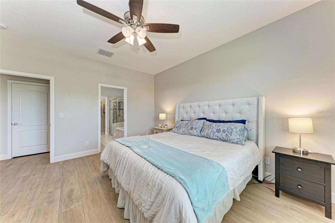
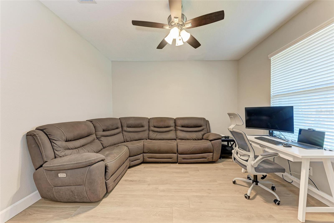
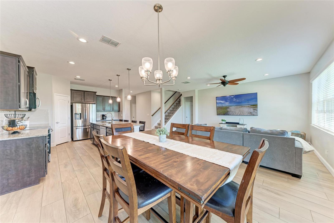
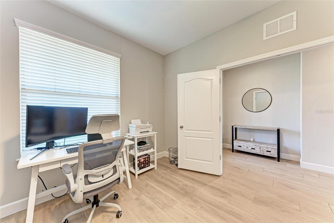
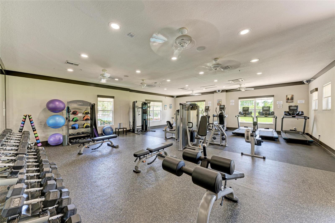
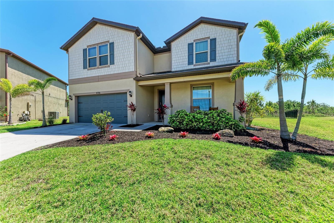
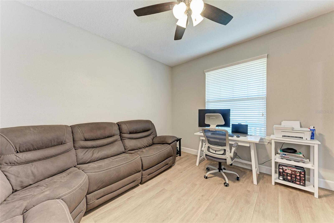
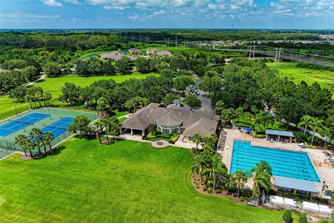
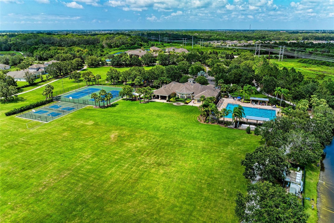
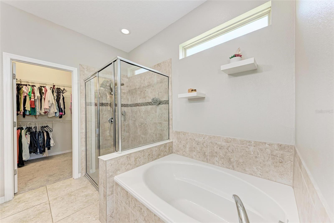
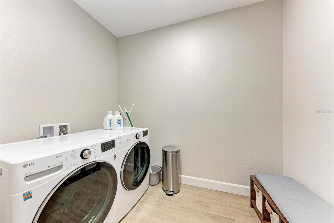
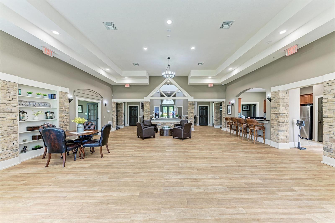
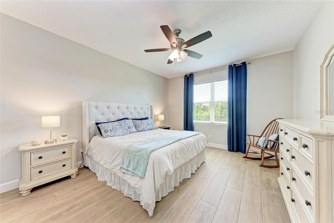
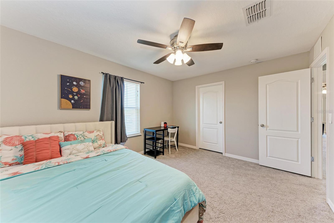
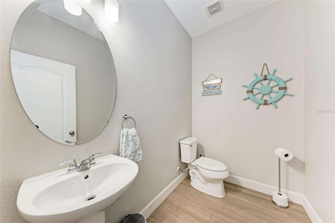
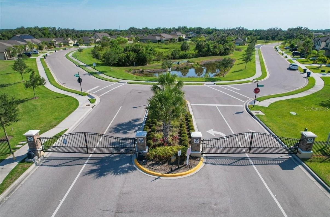
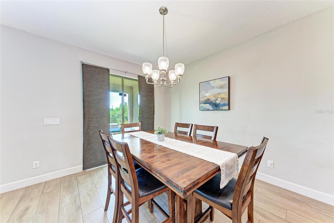
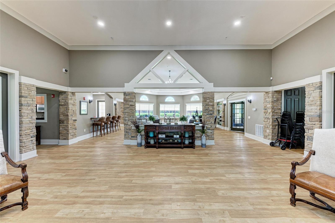
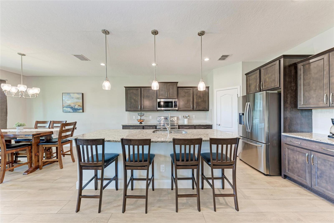
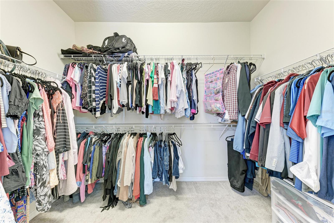
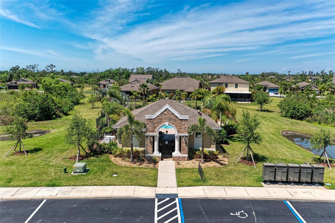
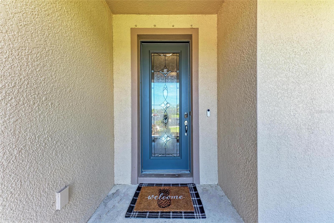
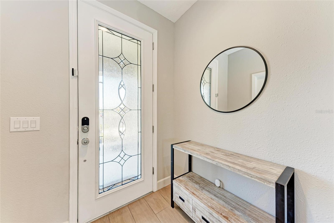
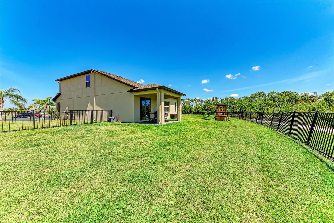
Active
4706 111TH TER E
$515,000
Features:
Property Details
Remarks
Price just reduced-motivated seller. Schedule your showing today! Welcome to the gated Normande East neighborhood of Harrison Ranch! This stunning Pulte-built two-story home is nestled in one of the community’s most private enclaves and offers 4 spacious bedrooms, 2.5 baths, and a versatile den—perfect for a home office, playroom, or creative space. Located at the end of a quiet cul-de-sac, the home provides both tranquility and convenience. Step onto the charming front porch and into a thoughtfully designed layout. The den, just off the entryway, is ideal for focused work or cozy relaxation. The first-floor master suite is a true retreat, featuring a large walk-in closet and a spa-like ensuite with a soaking tub and separate shower. Upstairs, you'll find three additional bedrooms and a generously sized bonus room—perfect for a game room, home theater, or gym. The private back patio overlooks a serene preserve, offering a peaceful setting for outdoor living. The home features numerous recent upgrades, including beautiful wood-look tile flooring and upgraded baseboards throughout the downstairs. The chef’s kitchen shines with stainless steel appliances, granite countertops, a spacious pantry, and a convenient breakfast bar. Bathrooms have been tastefully updated, and a brand-new roof was installed in 2023. With low HOA fees and access to Harrison Ranch’s fantastic amenities—walking trails, a fitness center, resort-style pools, and playgrounds—you'll enjoy both comfort and community. Just minutes from shopping, dining, and the Ellenton Outlet Mall, this immaculately maintained home is truly move-in ready. Don’t miss your chance—schedule your showing today!
Financial Considerations
Price:
$515,000
HOA Fee:
125
Tax Amount:
$6506
Price per SqFt:
$183.01
Tax Legal Description:
LOT 60 HARRISON RANCH PH IIA4 & IIA5 PI#7265.0300/9
Exterior Features
Lot Size:
10768
Lot Features:
Cul-De-Sac, Landscaped
Waterfront:
No
Parking Spaces:
N/A
Parking:
Electric Vehicle Charging Station(s), Garage Door Opener
Roof:
Shingle
Pool:
No
Pool Features:
N/A
Interior Features
Bedrooms:
4
Bathrooms:
3
Heating:
Central
Cooling:
Central Air
Appliances:
Built-In Oven, Cooktop, Dishwasher, Disposal, Dryer, Electric Water Heater, Exhaust Fan, Microwave, Range, Refrigerator, Washer
Furnished:
No
Floor:
Carpet, Ceramic Tile
Levels:
Two
Additional Features
Property Sub Type:
Single Family Residence
Style:
N/A
Year Built:
2018
Construction Type:
Block, Stucco
Garage Spaces:
Yes
Covered Spaces:
N/A
Direction Faces:
Northwest
Pets Allowed:
Yes
Special Condition:
None
Additional Features:
Irrigation System
Additional Features 2:
Please verify all restrictions and regulations with the home owner's association.
Map
- Address4706 111TH TER E
Featured Properties