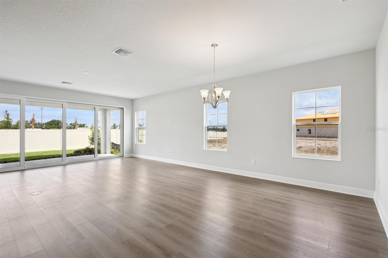
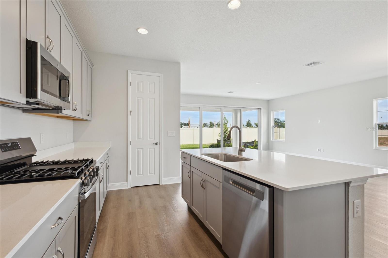
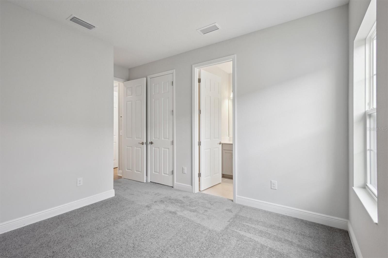
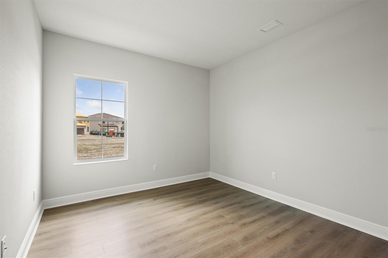
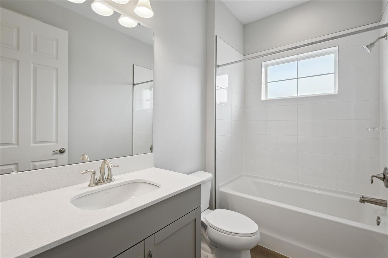
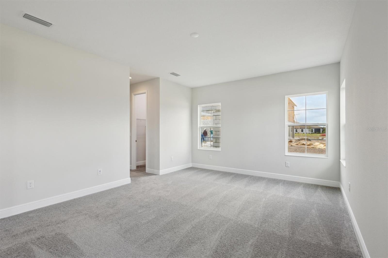
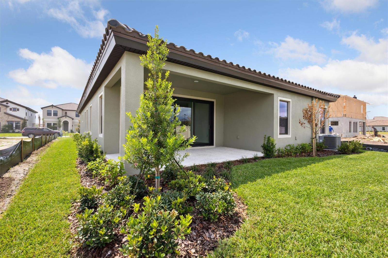
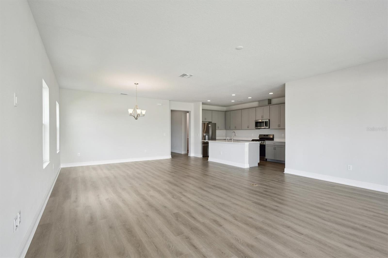
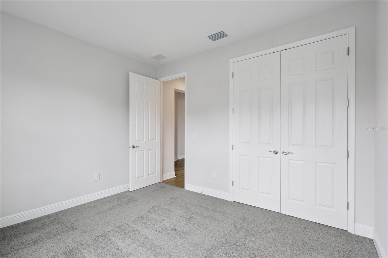
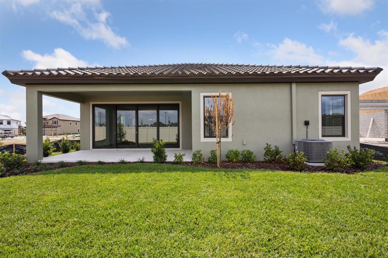
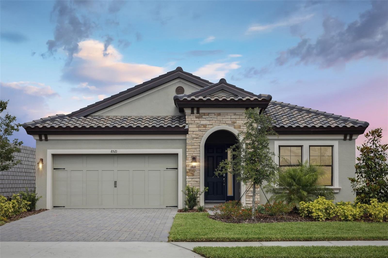
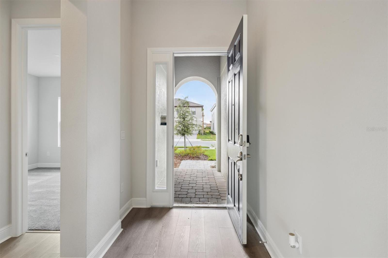
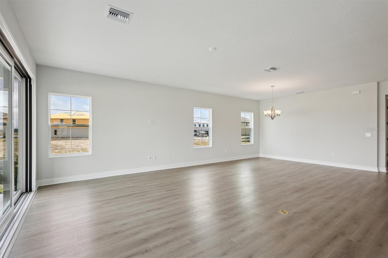
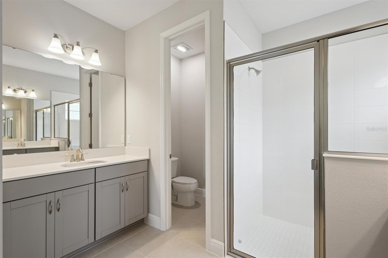
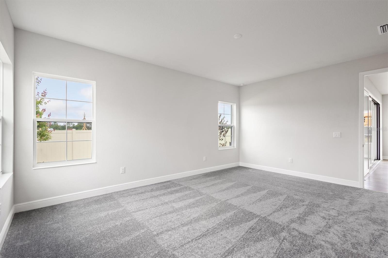
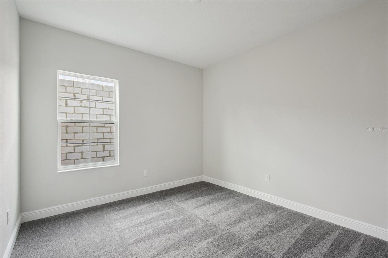
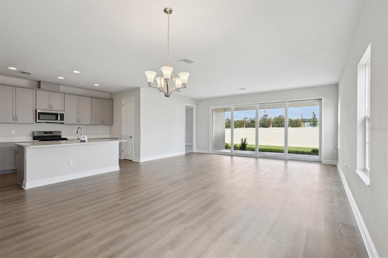
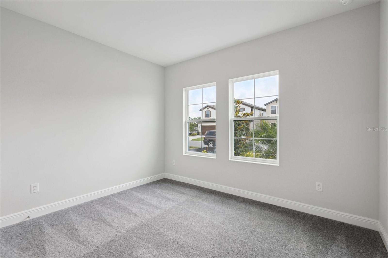
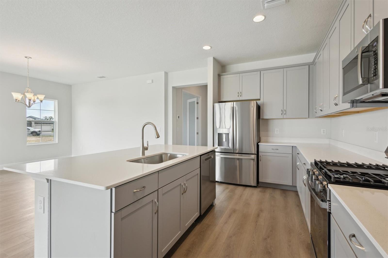
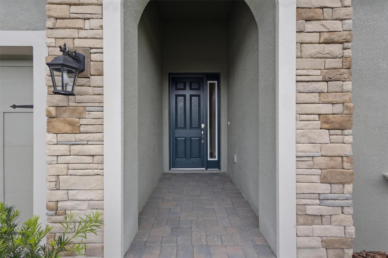
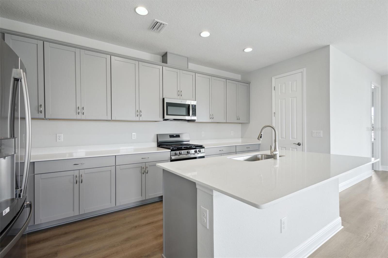
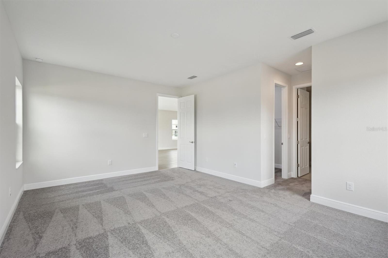

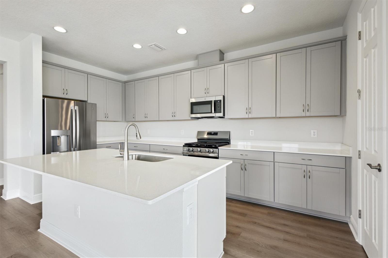
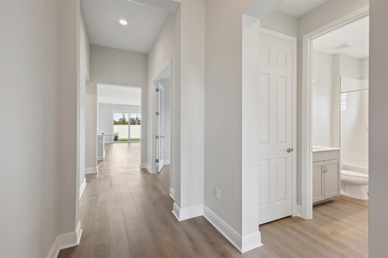
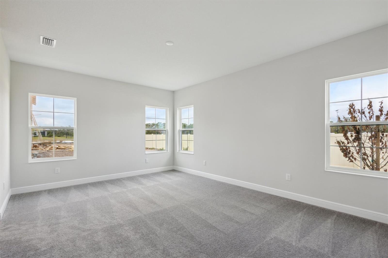
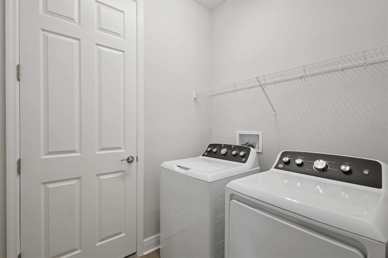
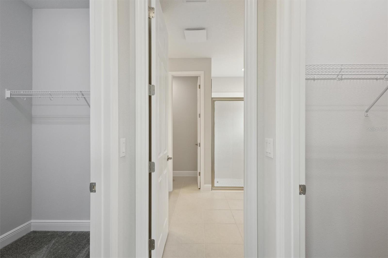
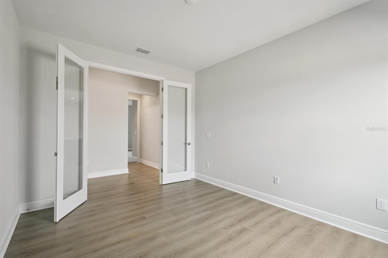
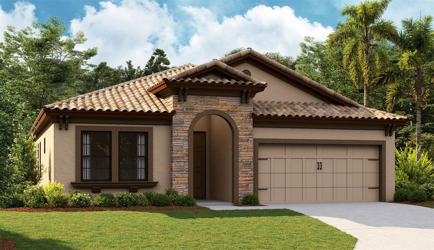
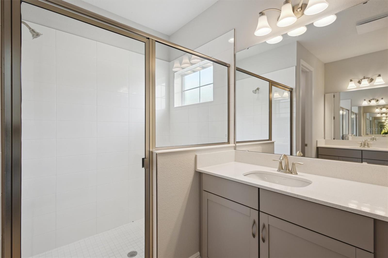
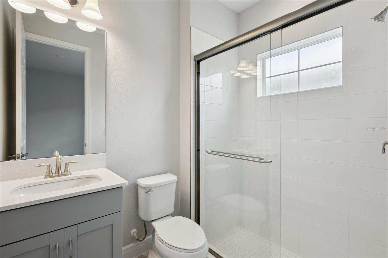
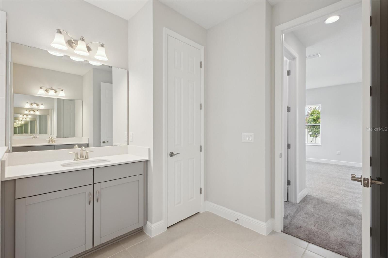
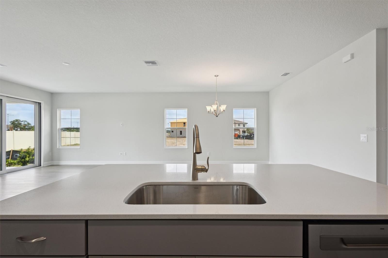
Sold
8521 DOVE BOG TER
$429,990
Features:
Property Details
Remarks
Welcome to the Sandpiper at Crosswind Ranch in Parrish, FL! This exquisite home is designed to provide both luxury and comfort, making it the perfect choice for your next move. As you enter, you'll be greeted by a spacious and inviting foyer with 12 ft ceilings that leads into the heart of the home. The open-concept layout kitchen with GE appliances, elegant cabinetry, and stunning quartz countertops. The kitchen seamlessly flows into the dining area and grand room, creating an ideal space for entertaining and everyday living. Step outside to the covered lanai, perfect for enjoying the beautiful Florida weather. The Sandpiper model boasts a luxurious owner's suite with a spa-like bathroom and a generous walk-in closet. Additional bedrooms provide plenty of space for family and guests, while a versatile bonus room offers endless possibilities for a home office, playroom, or media center. The 2-car garage with paved driveway ensures ample storage and parking for your convenience. Don't miss your chance to own this beautiful home! Contact Homes by WestBay Sales Consultant today to learn about current promotions and schedule your visit. Experience the best of Florida living at Crosswind Ranch! Discover Crosswind Ranch, residents will enjoy a community pool and cabana, pocket parks, and scenic water and conservation views throughout. Images shown are for illustrative purposes only and may differ from actual home. Completion date subject to change. Exterior image shown for illustrative purposes only and may differ from actual home. Completion date subject to change.
Financial Considerations
Price:
$429,990
HOA Fee:
45
Tax Amount:
$181.93
Price per SqFt:
$200.74
Tax Legal Description:
LOT 142 CROSSWIND RANCH PH IB PI#4140.1085/9
Exterior Features
Lot Size:
6000
Lot Features:
N/A
Waterfront:
No
Parking Spaces:
N/A
Parking:
N/A
Roof:
Tile
Pool:
No
Pool Features:
N/A
Interior Features
Bedrooms:
3
Bathrooms:
3
Heating:
Central
Cooling:
Central Air
Appliances:
Dishwasher, Disposal, Microwave, Range
Furnished:
No
Floor:
Carpet, Luxury Vinyl
Levels:
One
Additional Features
Property Sub Type:
Single Family Residence
Style:
N/A
Year Built:
2025
Construction Type:
Block, Stucco
Garage Spaces:
Yes
Covered Spaces:
N/A
Direction Faces:
Southeast
Pets Allowed:
Yes
Special Condition:
None
Additional Features:
Sliding Doors
Additional Features 2:
See HOA ByLaws
Map
- Address8521 DOVE BOG TER
Featured Properties