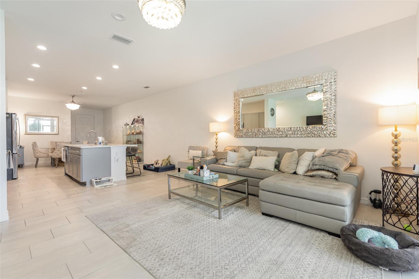
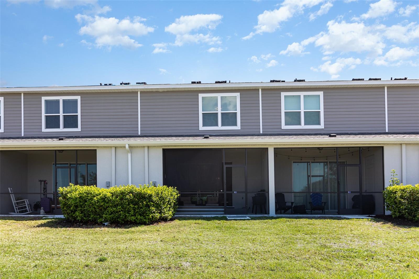
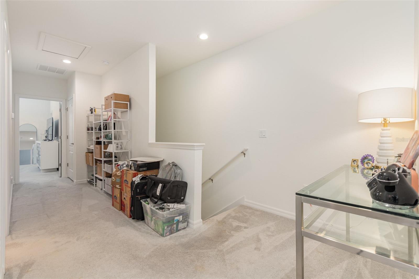
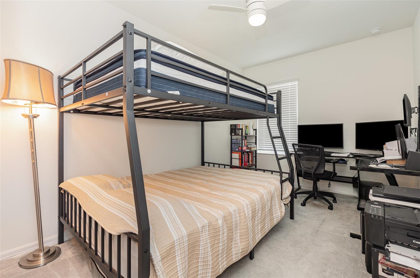
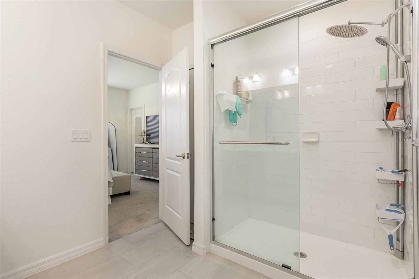
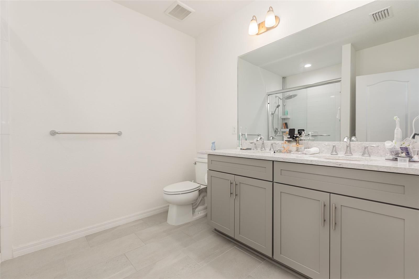
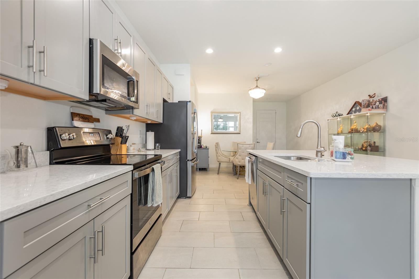
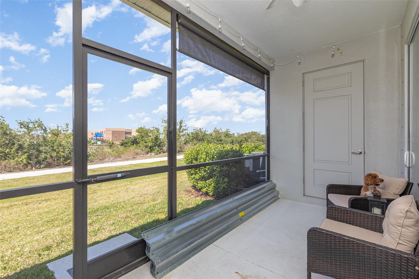
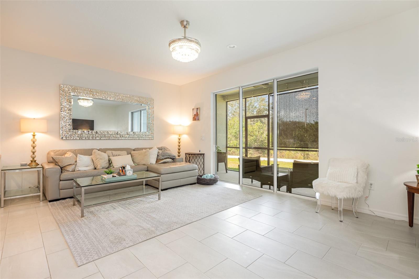
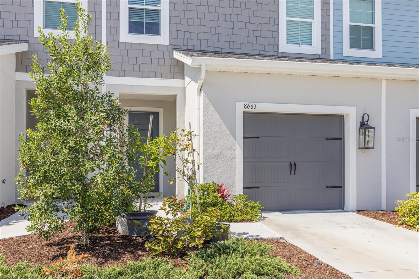
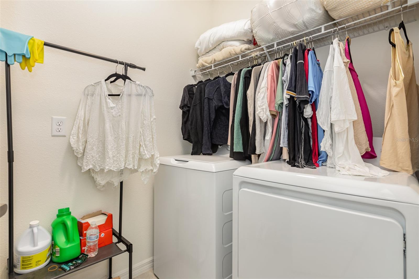
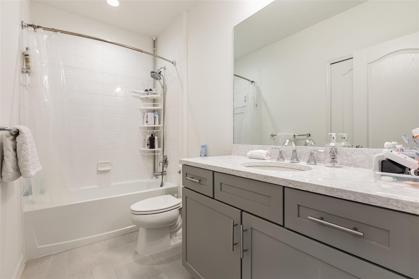
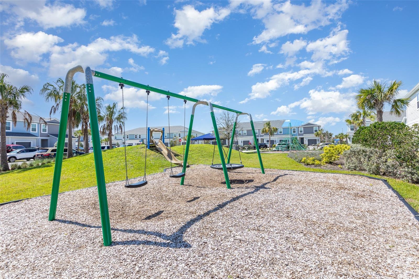
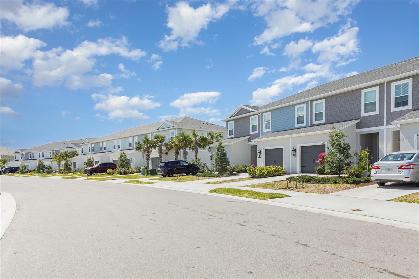
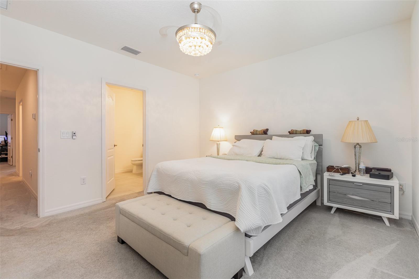
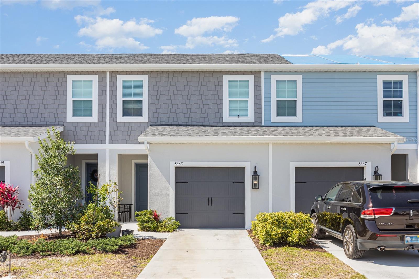
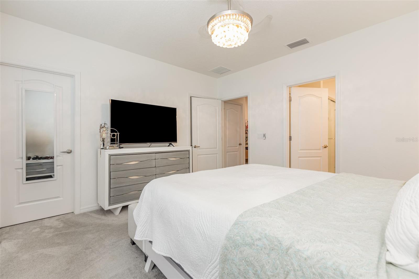
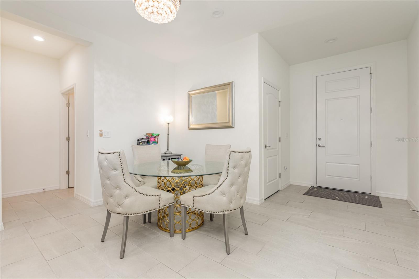
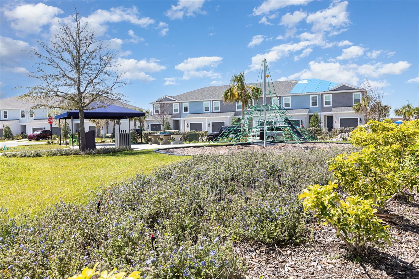
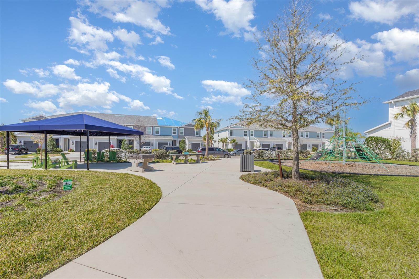
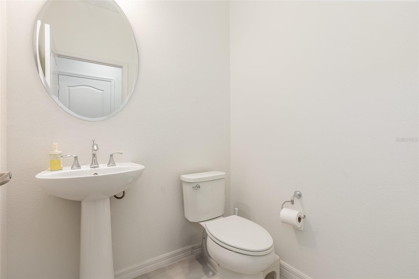
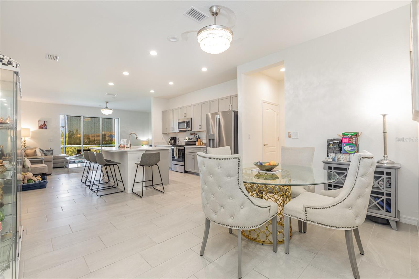
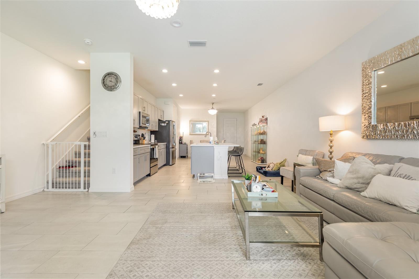
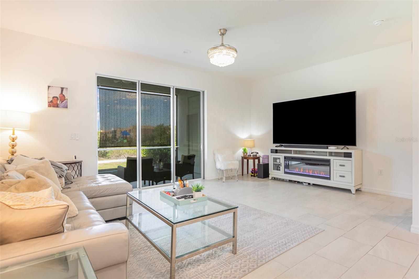
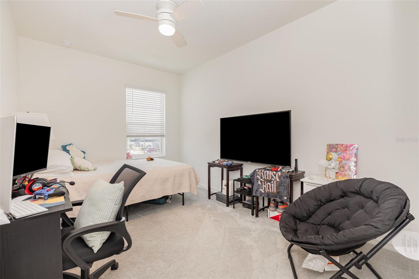
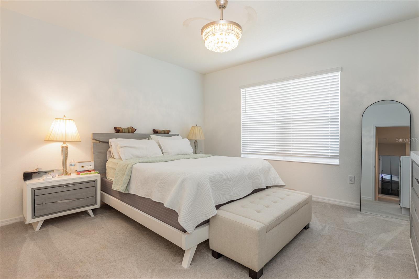
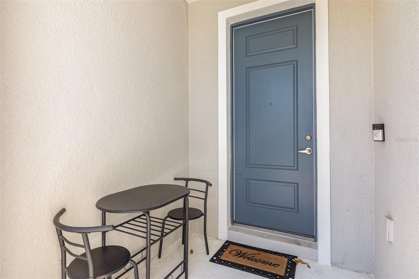
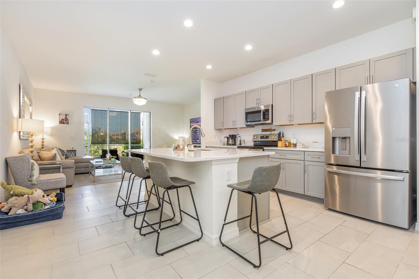
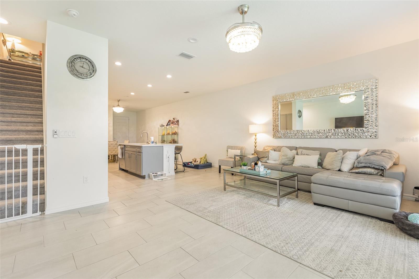
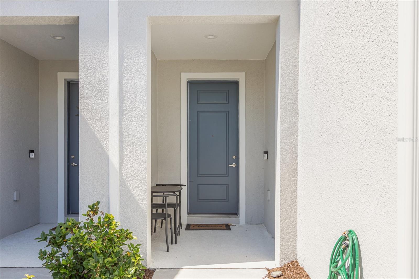
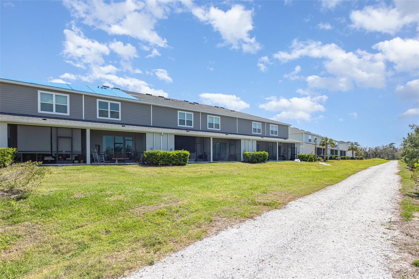
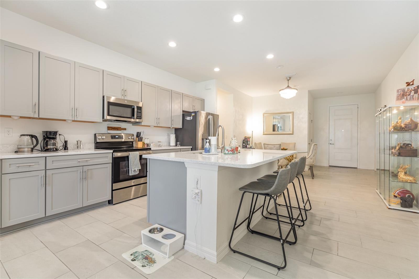
Active
8663 CANYON CREEK TRL
$318,000
Features:
Property Details
Remarks
Discover modern living at its finest in this 2023-built town home nestled in the highly desirable North River Ranch community. Thoughtfully designed with contemporary finishes and a spacious layout, this home offers the perfect blend of style and comfort. The main level features an open-concept design where the kitchen, living, and dining areas have title floors and quartz counter tops flow seamlessly together. Glass sliding doors lead from the living room area to a screened-in lanai, creating an inviting indoor-outdoor living space. The kitchen is outstanding, offering ample cabinet storage, a spacious pantry, and a large quartz island. A half-bath for guests and ceramic tile flooring complete the first floor. Upstairs, the primary suite is a relaxing retreat, with an suite bathroom with dual sinks, a tiled shower, and two spacious walk-in closets. Two additional bedrooms for family, guests, or a home office, with a full bathroom with a tub-shower combo. A loft area at the top of the stairs adds extra functionality, while the laundry room, complete with a washer and dryer, provides ultimate convenience. The home includes a one-car attached garage with an extended driveway for extra parking. Located in the master-planned North River Ranch community, residents enjoy access to resort-style pools with cabanas, playgrounds, walking trails, a fitness center, social spaces, two dog parks, and a bike share program, and driving gulf carts around the community a new public amphitheater/splash park is a quarter mile away with even more amenities on the way. Only a couple of miles away are two beautiful public gulf course and RC park. Located five miles away is a park with boat access to the Manatee River with great fishing and leads to the gulf cost, bathrooms, picnic area the tables and grills.
Financial Considerations
Price:
$318,000
HOA Fee:
400
Tax Amount:
$5803.03
Price per SqFt:
$174.53
Tax Legal Description:
LOT 1004, MORGAN'S GLEN TOWNHOMES PHS IIIA & IIIB PI#4036.1690/9
Exterior Features
Lot Size:
2182
Lot Features:
Landscaped, Sidewalk, Paved
Waterfront:
No
Parking Spaces:
N/A
Parking:
Driveway, Garage Door Opener, Ground Level, Off Street
Roof:
Shingle
Pool:
No
Pool Features:
N/A
Interior Features
Bedrooms:
3
Bathrooms:
3
Heating:
Central
Cooling:
Central Air
Appliances:
Dishwasher, Disposal, Dryer, Microwave, Range, Refrigerator, Washer
Furnished:
Yes
Floor:
Carpet, Ceramic Tile, Tile
Levels:
Two
Additional Features
Property Sub Type:
Townhouse
Style:
N/A
Year Built:
2023
Construction Type:
Block, Wood Frame, Wood Siding
Garage Spaces:
Yes
Covered Spaces:
N/A
Direction Faces:
East
Pets Allowed:
No
Special Condition:
None
Additional Features:
Hurricane Shutters, Lighting, Other, Sidewalk, Sliding Doors
Additional Features 2:
Buyers to verify lease restrictions updates.
Map
- Address8663 CANYON CREEK TRL
Featured Properties