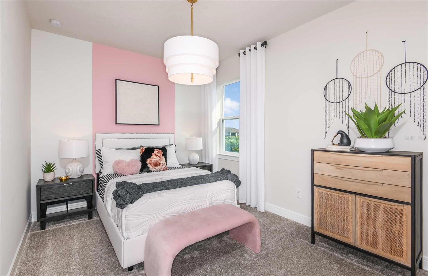
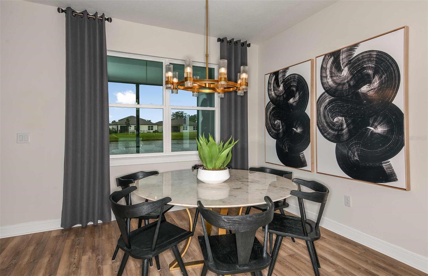
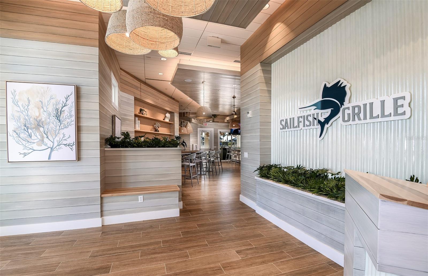
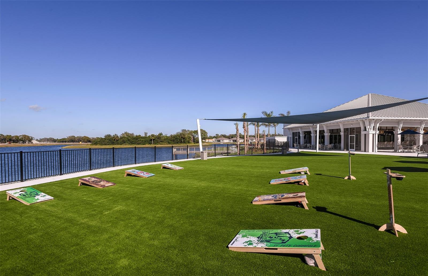
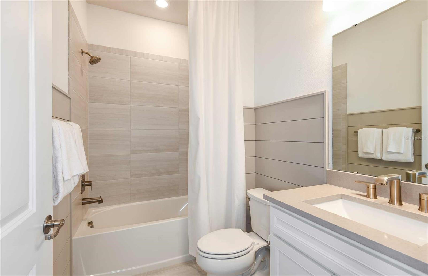
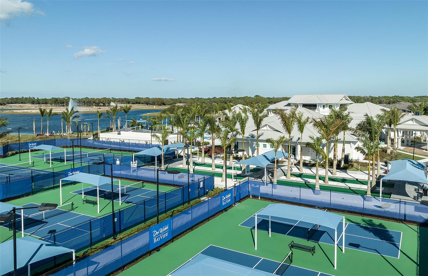
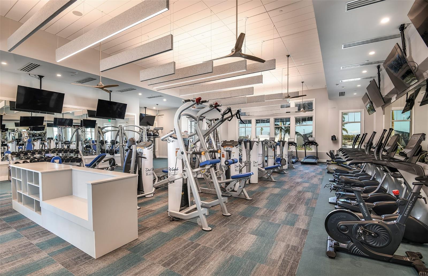
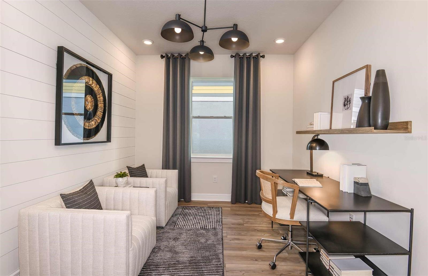
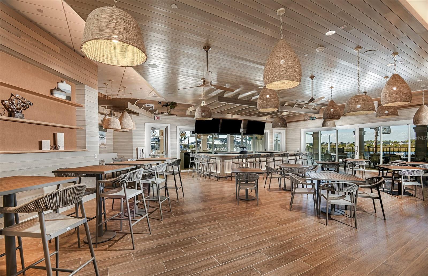
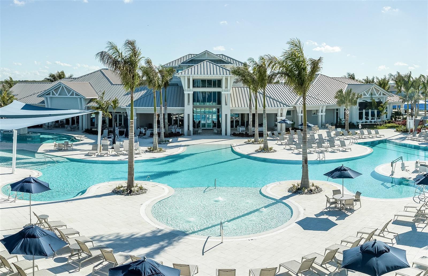
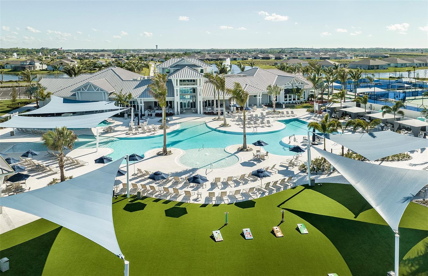
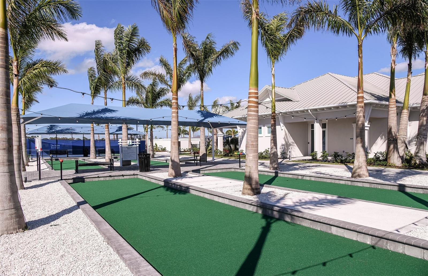
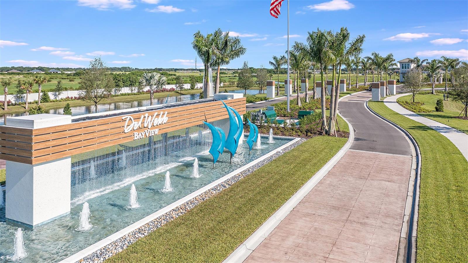
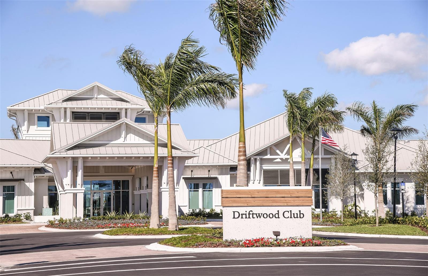
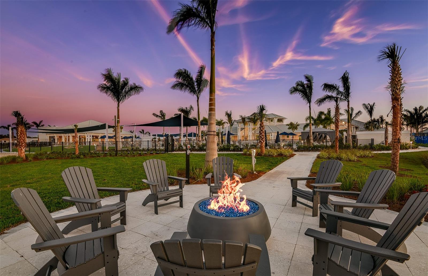
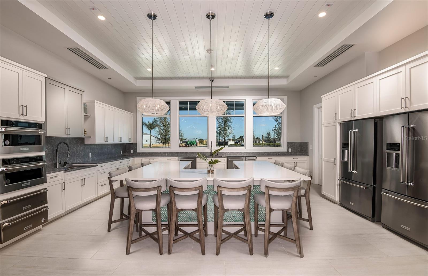
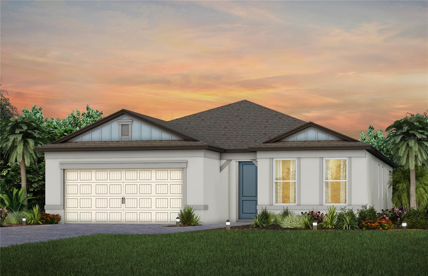
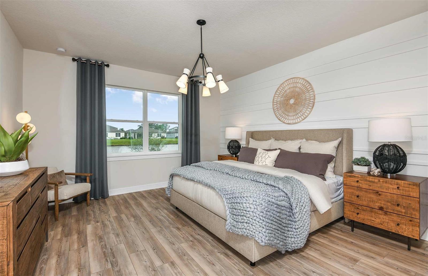
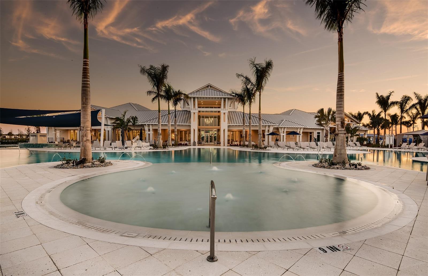
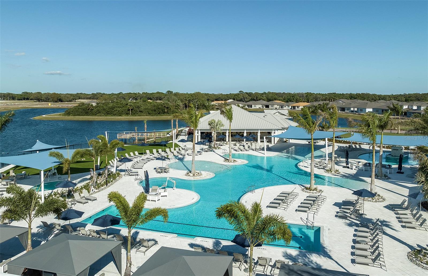
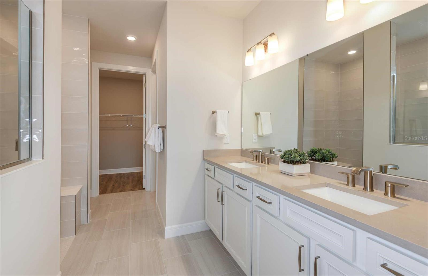
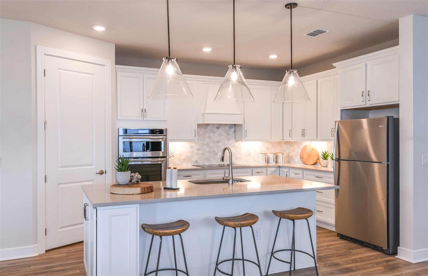
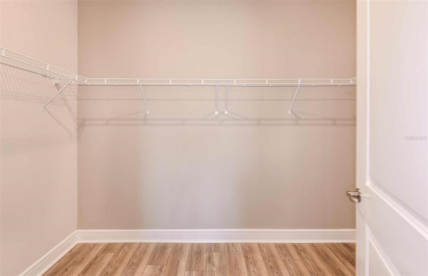
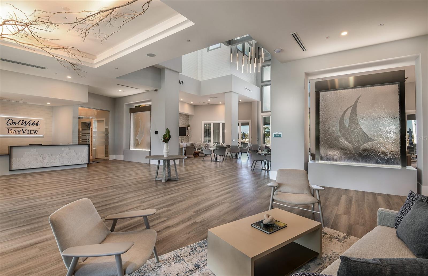
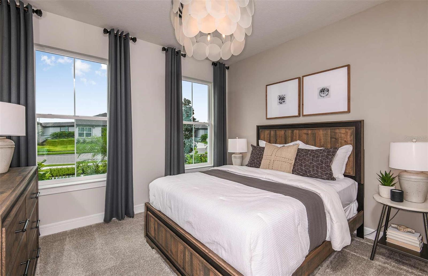
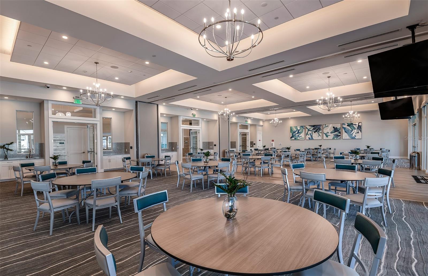
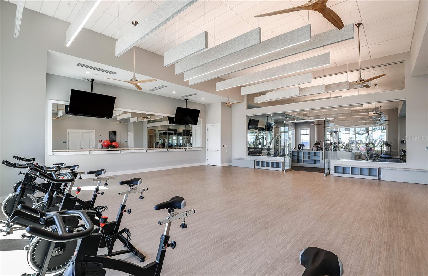
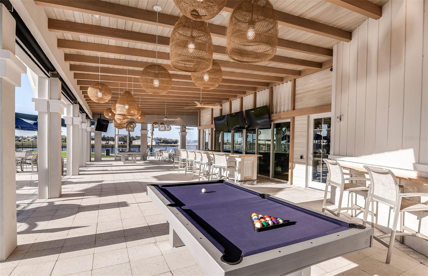
Active
9310 BARNACLE LN
$525,030
Features:
Property Details
Remarks
Under Construction. Enjoy all the benefits of a new construction home and experience a new level of retirement living at Del Webb BayView. This active adult community is located 30 minutes from downtown Sarasota, St. Petersburg, and Tampa. BayView is centered around signature resort-style amenities so you can stay active and where your neighbors become long-time friends. Featuring the popular Mystique floor plan with an open-concept home design, this home has all the upgraded finishes you've been looking for. The designer, gourmet kitchen showcases a center island and a large, stainless steel, single-bowl sink, stylish gray cabinets and 3cm quartz countertops with a 12”x12” tiled backsplash, a spacious pantry, and Whirlpool stainless steel appliances including a built-in oven and microwave, dishwasher, and stovetop with a wood canopy hood and counter depth refrigerator. The bathrooms have gray cabinets and 3cm quartz countertops, dual sinks in the Owner's bath and walk-in shower with a shower niche. Luxury vinyl plank flooring in the main living areas, 12”x 24” tile in the laundry room and baths, and stain-resistant carpet in the bedrooms.. This home makes great use of space with a versatile, enclosed flex room, extended covered lanai with screen enclosure, a convenient laundry room with cabinets, and a 2-car garage with speckled epoxy floor. Additional upgrades and features include a 2” faux wood blinds on whole home, brushed nickel lighting and hardware throughout home, zero corner sliding glass door at gathering room, impact glass windows, and a Smart Home technology package with a video doorbell.
Financial Considerations
Price:
$525,030
HOA Fee:
343.31
Tax Amount:
$0
Price per SqFt:
$277.94
Tax Legal Description:
LOT 1035, DEL WEBB AT BAYVIEW PH IV PI #6062.6985/9
Exterior Features
Lot Size:
6000
Lot Features:
Landscaped, Paved
Waterfront:
No
Parking Spaces:
N/A
Parking:
N/A
Roof:
Shingle
Pool:
No
Pool Features:
Other
Interior Features
Bedrooms:
2
Bathrooms:
2
Heating:
Central
Cooling:
Central Air
Appliances:
Built-In Oven, Cooktop, Dishwasher, Disposal, Microwave, Range Hood, Refrigerator, Tankless Water Heater
Furnished:
No
Floor:
Carpet, Luxury Vinyl, Tile
Levels:
One
Additional Features
Property Sub Type:
Single Family Residence
Style:
N/A
Year Built:
2025
Construction Type:
Block, Stucco
Garage Spaces:
Yes
Covered Spaces:
N/A
Direction Faces:
Southwest
Pets Allowed:
No
Special Condition:
None
Additional Features:
Rain Gutters
Additional Features 2:
Contact HOA manager at 813-607-2220, Ext. 1135 for more info.
Map
- Address9310 BARNACLE LN
Featured Properties