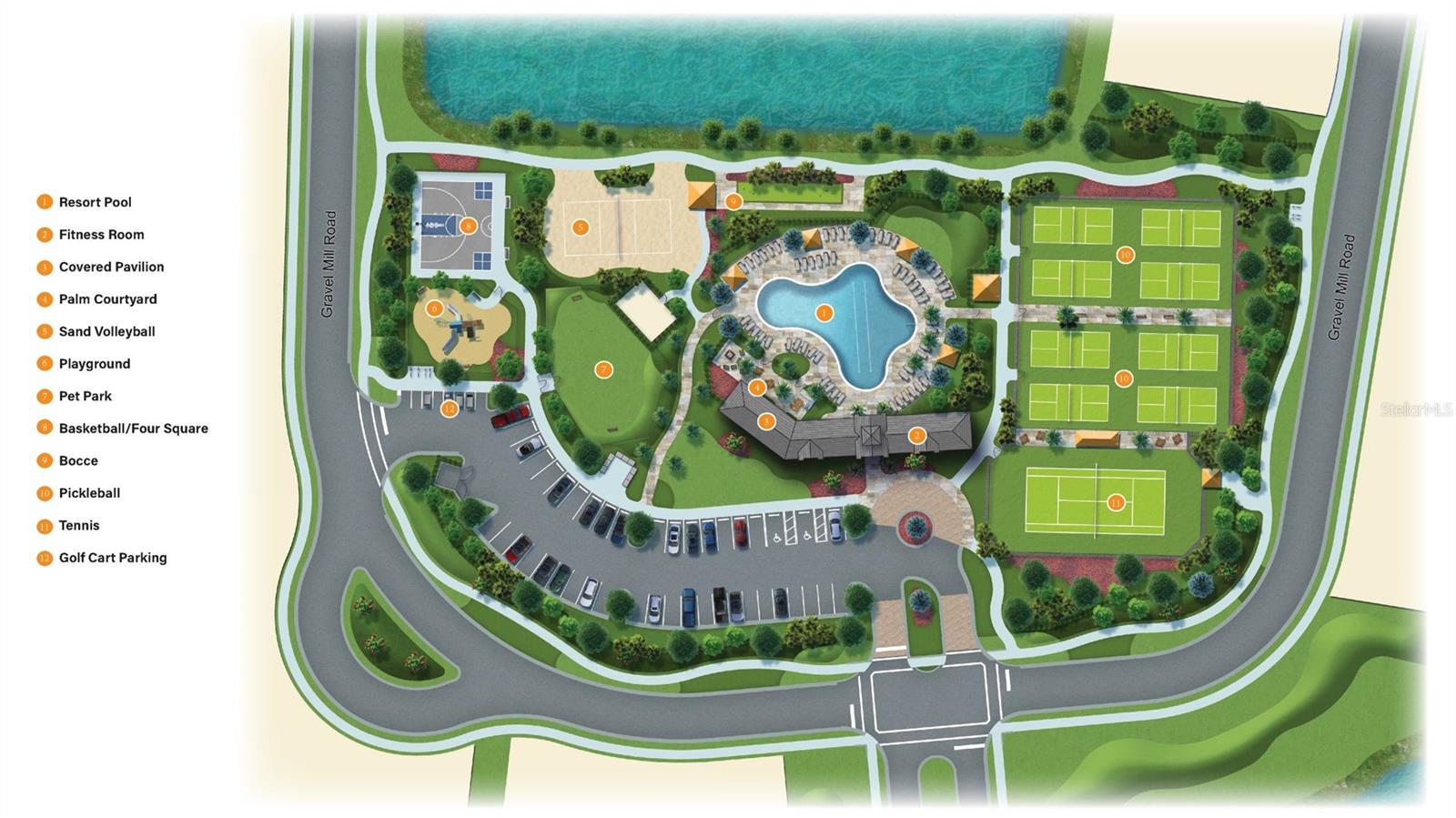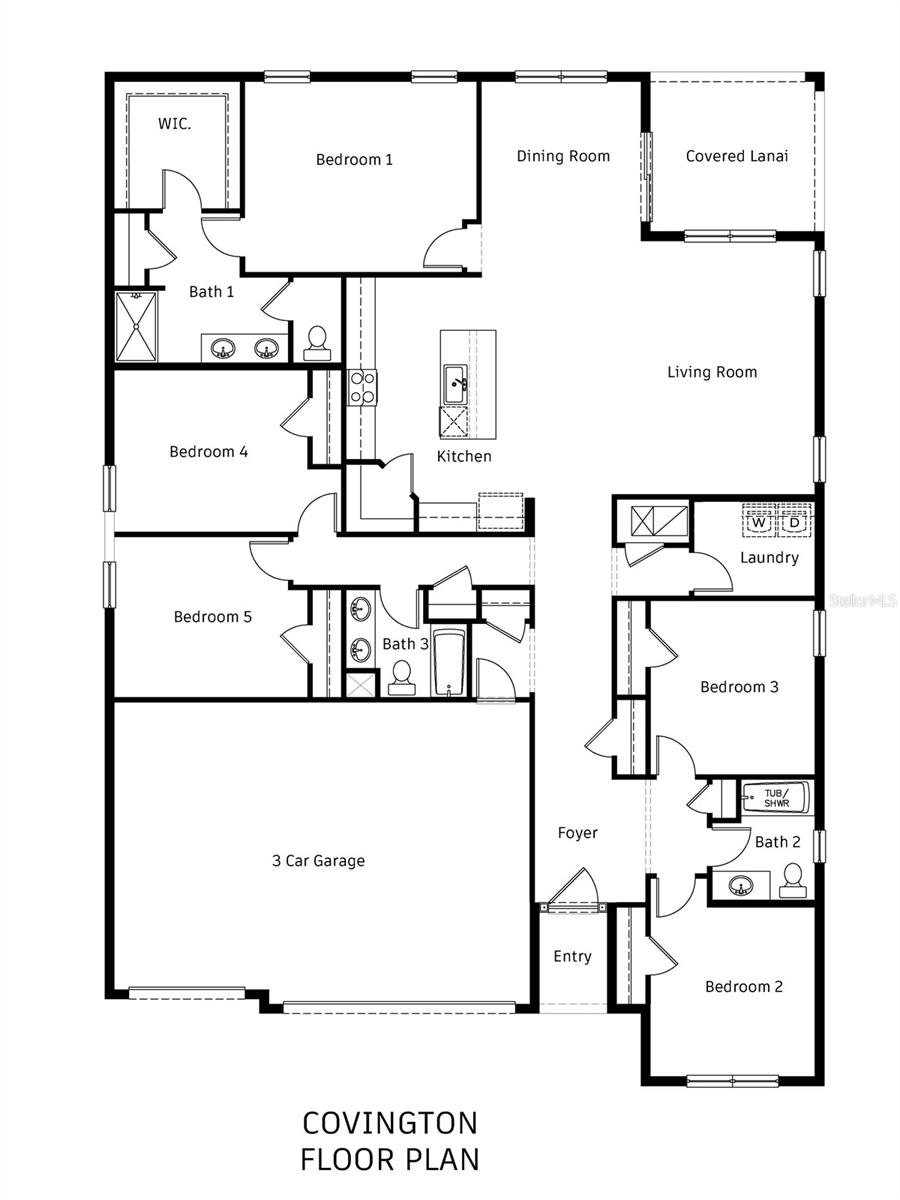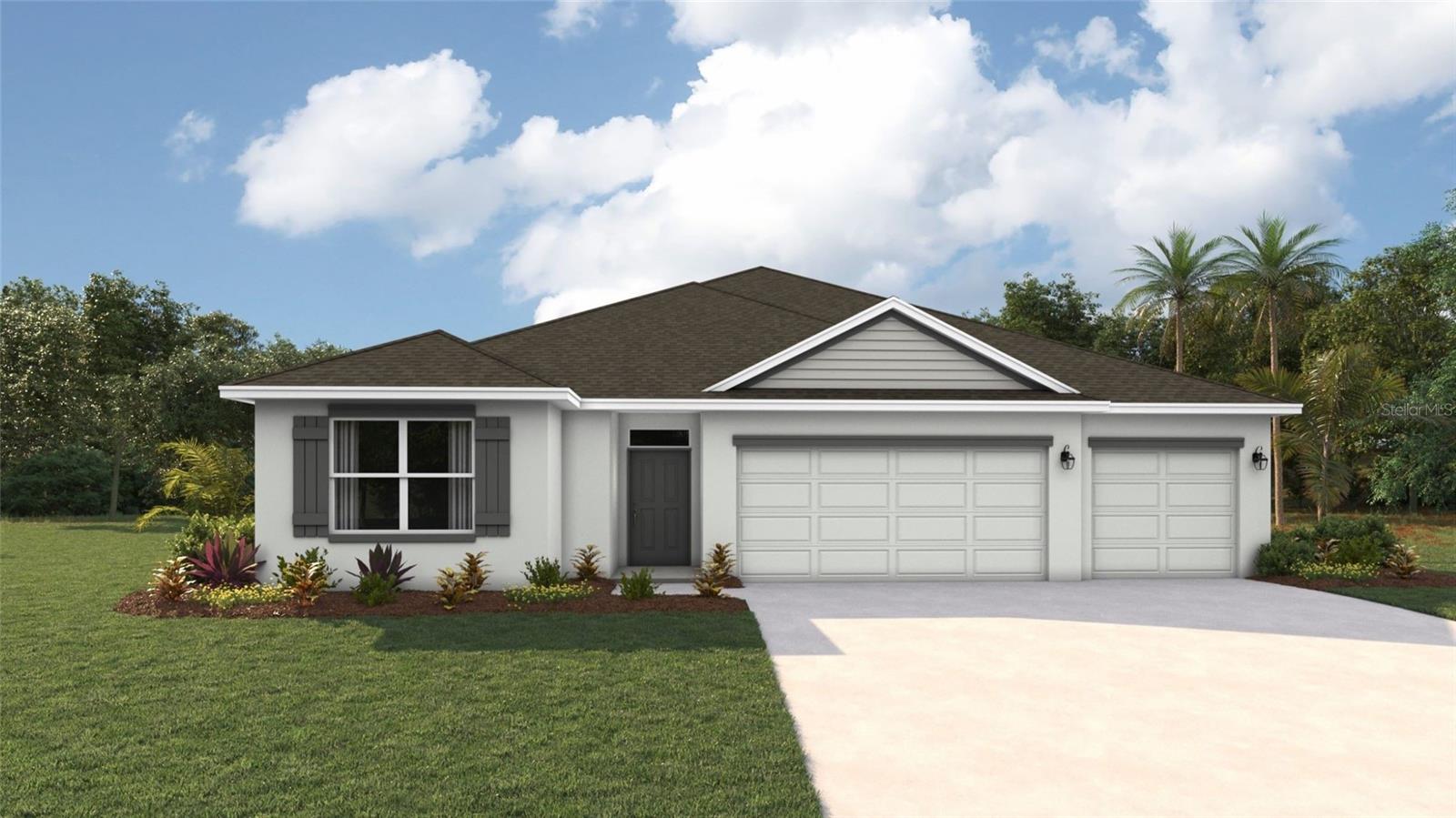


Active
17464 WHISKEY CREEK TRL
$492,000
Features:
Property Details
Remarks
MOVE IN READY! Receive up to $20,000 towards closing costs and special interest rates with our preferred lender NOW until June 22. Introducing the Covington, a stunning single-story home thoughtfully designed for modern living. Offering 5 bedrooms, 3 bathrooms, and a 3-car garage, this spacious floor plan provides everything you need for both comfortable living and seamless entertaining. The Covington features an open-concept design that effortlessly connects the living room, dining area, and kitchen, making it an ideal space for family gatherings and hosting guests. The gourmet kitchen is a chef’s delight, complete with stainless steel appliances, a large center island with seating, and a walk-in pantry for plenty of storage. At the back of the home, the primary bedroom is a private retreat designed for relaxation. It includes a luxurious en-suite bathroom with a walk-in closet, double vanity, and a roomy walk-in shower, blending comfort and convenience. In addition to the primary suite, the Covington offers three generously-sized secondary bedrooms. These adaptable spaces can be used as additional bedrooms, a home office, or a workout room. Two of the bedrooms share a bathroom, while the fourth bedroom features its own private bath, providing flexibility for various needs. As with all homes at Rye Crossing, the Covington is equipped with cutting-edge smart home technology, allowing you to control key aspects of your home remotely through your smart device, enhancing both security and convenience.
Financial Considerations
Price:
$492,000
HOA Fee:
91
Tax Amount:
$0
Price per SqFt:
$197.59
Tax Legal Description:
LOT 69, RYE CROSSING PH II PI #5135.2370/9
Exterior Features
Lot Size:
7585
Lot Features:
N/A
Waterfront:
No
Parking Spaces:
N/A
Parking:
Driveway, Garage Door Opener
Roof:
Shingle
Pool:
No
Pool Features:
Other
Interior Features
Bedrooms:
5
Bathrooms:
3
Heating:
Electric
Cooling:
Central Air
Appliances:
Dishwasher, Dryer, Microwave, Range, Refrigerator, Washer
Furnished:
No
Floor:
Carpet, Luxury Vinyl
Levels:
One
Additional Features
Property Sub Type:
Single Family Residence
Style:
N/A
Year Built:
2025
Construction Type:
Concrete
Garage Spaces:
Yes
Covered Spaces:
N/A
Direction Faces:
Southwest
Pets Allowed:
Yes
Special Condition:
None
Additional Features:
Hurricane Shutters
Additional Features 2:
Per HOA Guidelines
Map
- Address17464 WHISKEY CREEK TRL
Featured Properties