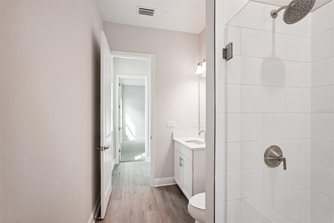
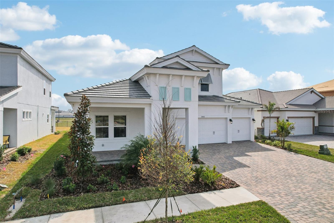
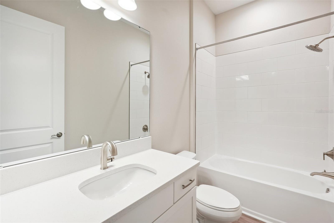
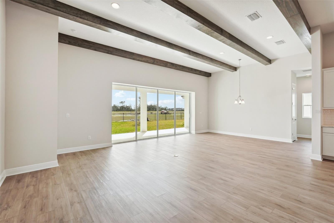
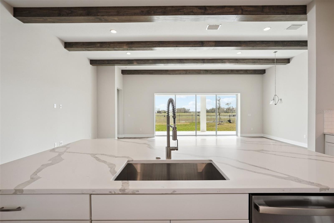
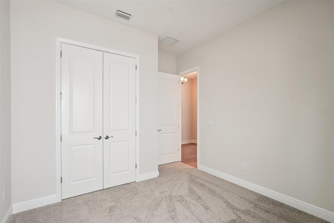
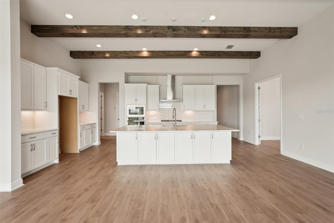
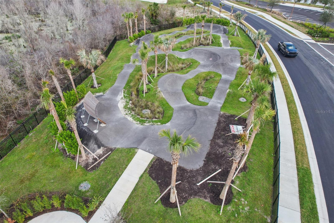
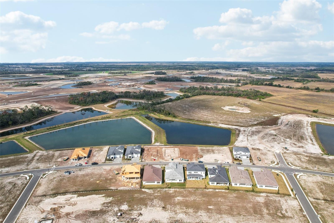
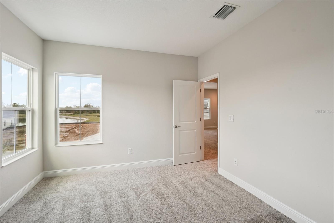
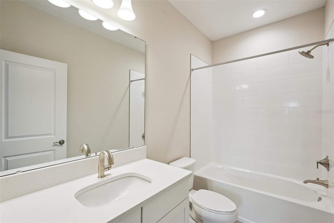
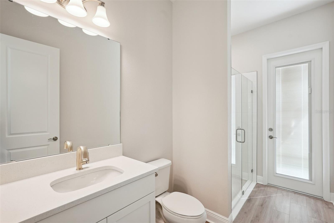
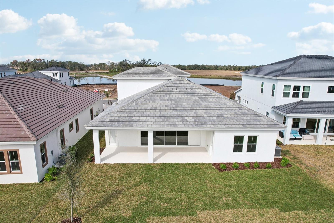
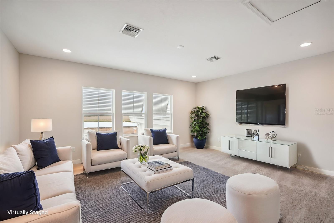
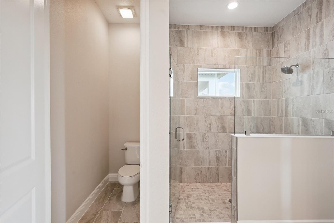
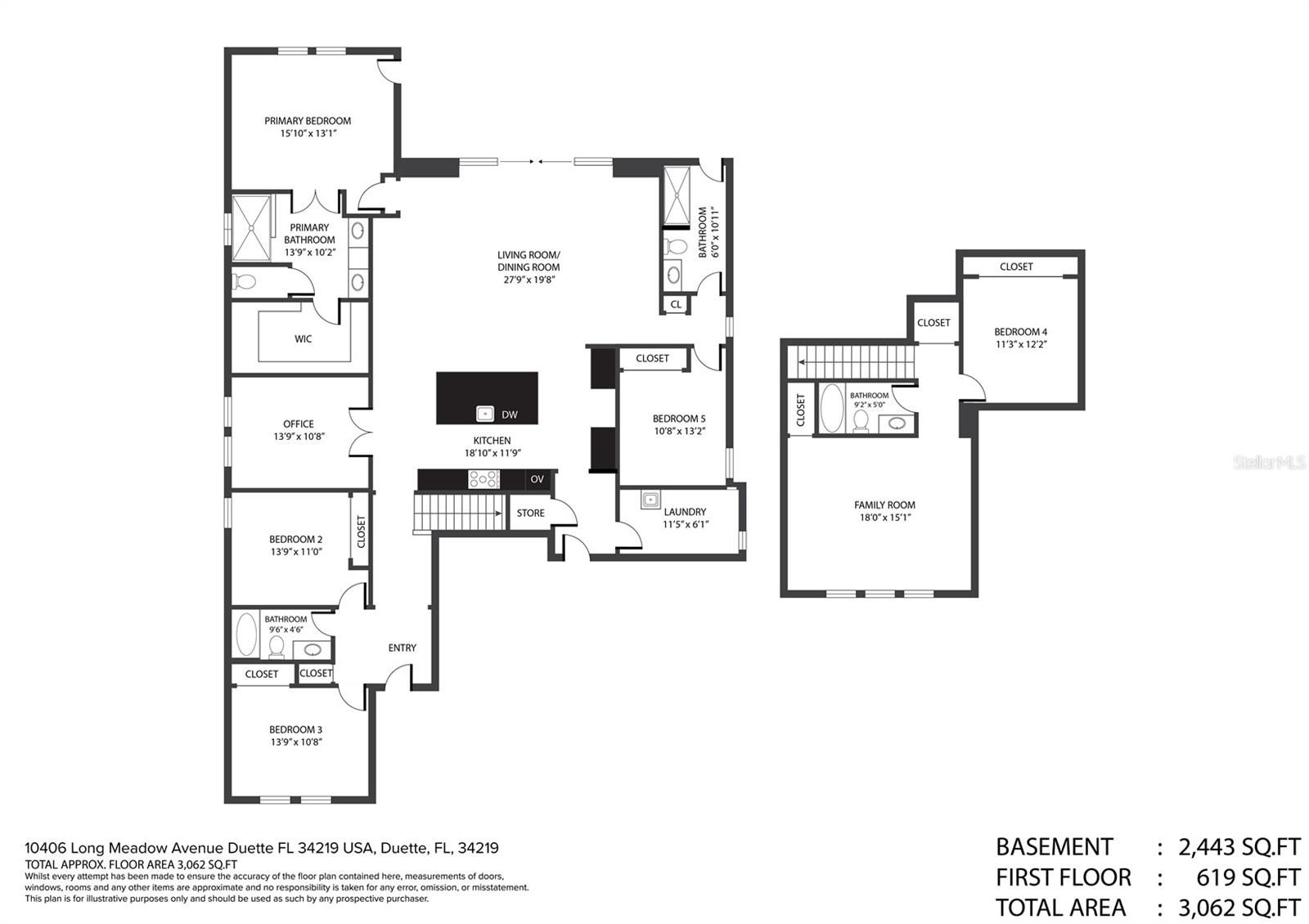

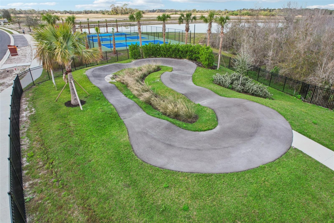
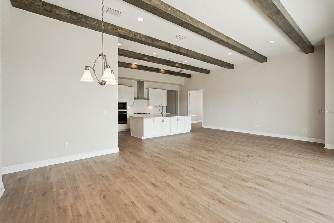
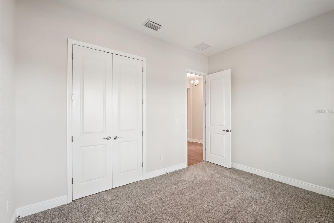

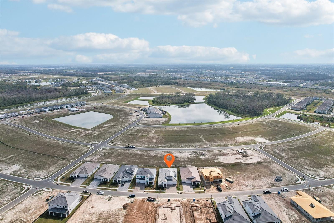
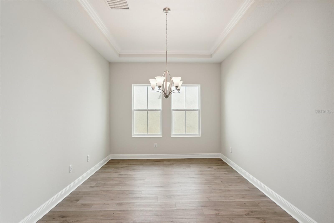
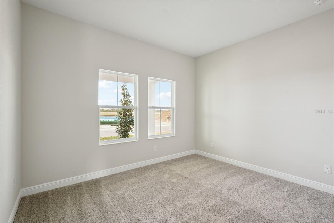
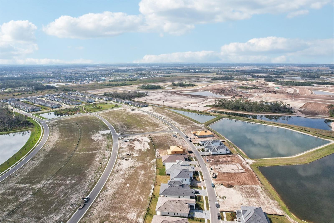
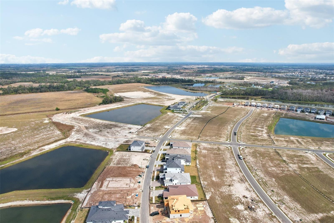

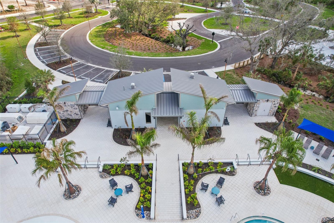
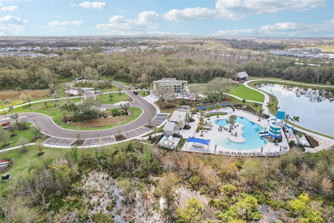
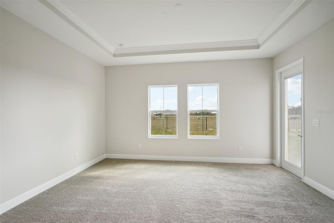
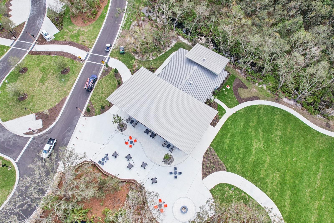
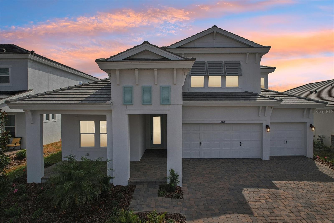
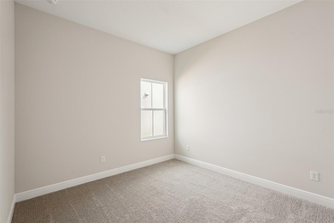
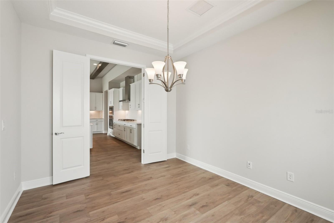
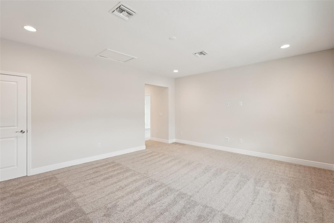
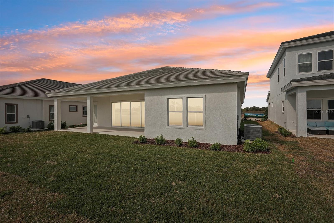
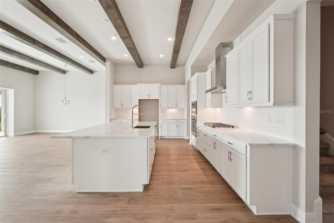
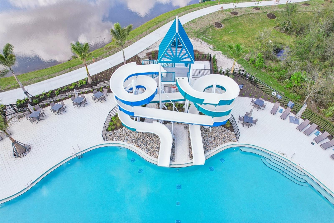
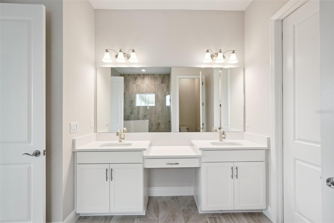
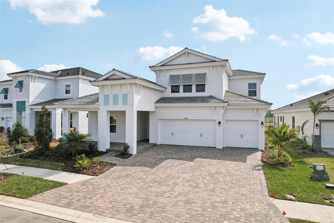
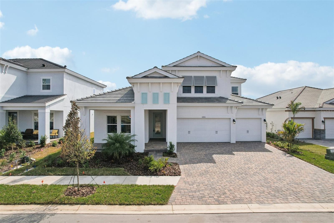
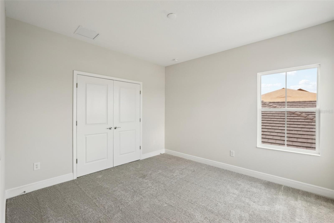
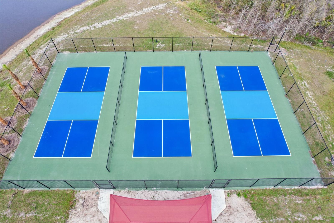
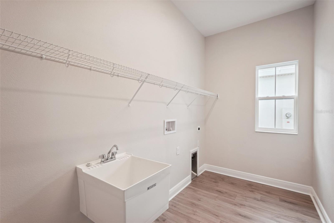
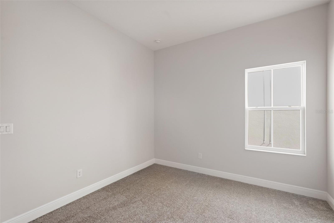
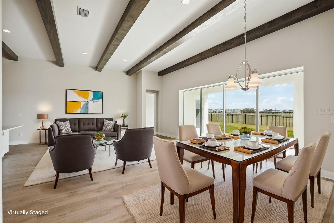
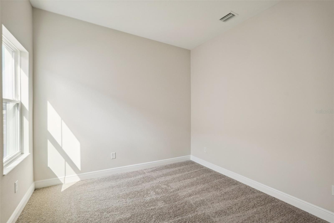
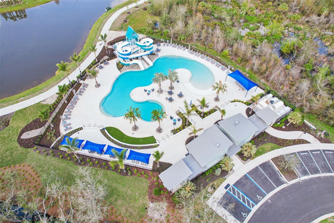
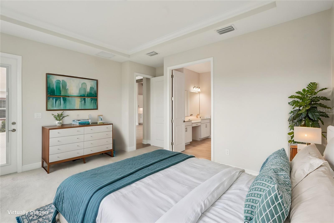
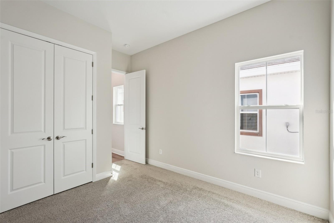
Active
10406 LONGMEADOW AVE
$879,000
Features:
Property Details
Remarks
One or more photo(s) has been virtually staged. Welcome to this brand-new construction home in the highly sought-after community of North River Ranch, located in beautiful Parrish, Florida. This spacious 5-bedroom, 4-bathroom home offers 3,144 sq ft of luxurious living space, plus a versatile bonus den that can serve as an office or even a 6th bedroom, and an upstairs loft perfect for additional living or entertainment space. As you enter, you’ll be greeted by soaring 12-foot ceilings and an open-concept layout that seamlessly blends the kitchen and living room, highlighted by stunning wood-beamed coffered ceilings. The immaculate kitchen is a true chef’s dream, featuring solid stone countertops, a large center island, stainless steel appliances, a range hood, and a charming café bar area. The expansive living room flows out through large sliding glass doors to your private backyard, providing a great space for outdoor living. The primary suite is a serene retreat with tray ceilings, private access to the backyard patio, and an en-suite bathroom offering dual sinks, a walk-in closet, and a spacious walk-in shower. The home’s thoughtful split-bedroom layout ensures privacy for all family members. Upstairs, you’ll find a generous loft area along with a full bedroom and bathroom, perfect for guests or family members. A 3-car garage provides ample storage and parking. Residents of North River Ranch enjoy incredible amenities including a pool with water slides, pickleball courts, a bike track, and much more, making this home and community a perfect place to live, work, and play!
Financial Considerations
Price:
$879,000
HOA Fee:
111
Tax Amount:
$3792
Price per SqFt:
$279.58
Tax Legal Description:
LOT 6, BLK 17, NORTH RIVER RANCH PH IV-C1 PI #4004.9635/9
Exterior Features
Lot Size:
7828
Lot Features:
N/A
Waterfront:
No
Parking Spaces:
N/A
Parking:
Driveway, Garage Door Opener, Split Garage
Roof:
Tile
Pool:
No
Pool Features:
N/A
Interior Features
Bedrooms:
5
Bathrooms:
4
Heating:
Central
Cooling:
Central Air
Appliances:
Cooktop, Dishwasher, Microwave
Furnished:
No
Floor:
Carpet, Tile
Levels:
Two
Additional Features
Property Sub Type:
Single Family Residence
Style:
N/A
Year Built:
2024
Construction Type:
Block, Concrete, Stucco
Garage Spaces:
Yes
Covered Spaces:
N/A
Direction Faces:
Northwest
Pets Allowed:
Yes
Special Condition:
None
Additional Features:
Lighting, Sidewalk, Sliding Doors
Additional Features 2:
Buyer To Verify All Lease Restrictions
Map
- Address10406 LONGMEADOW AVE
Featured Properties