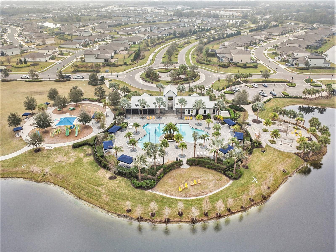
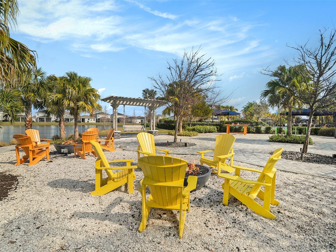

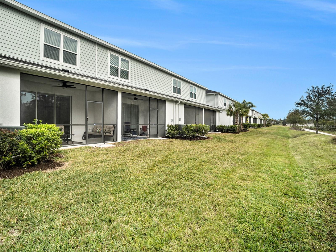
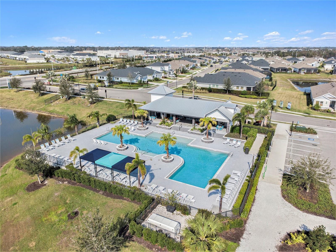
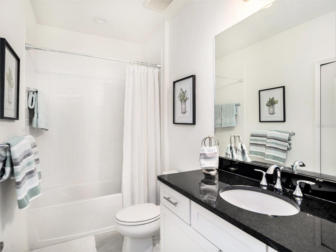


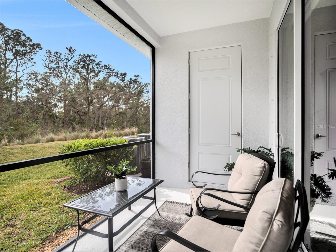



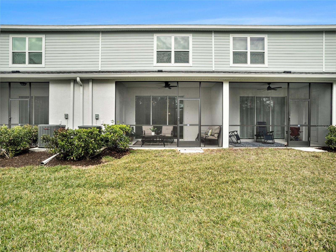
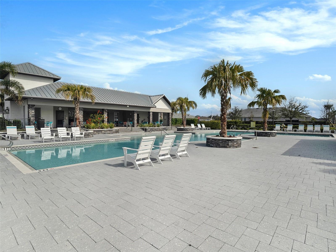

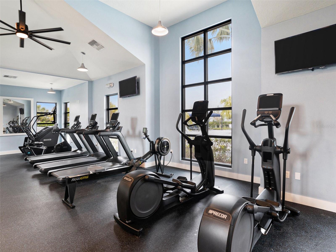
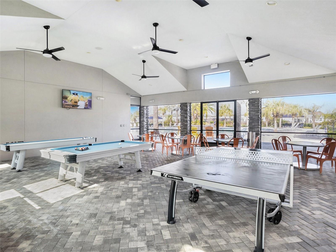



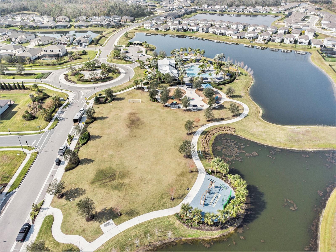
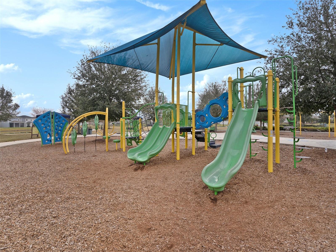


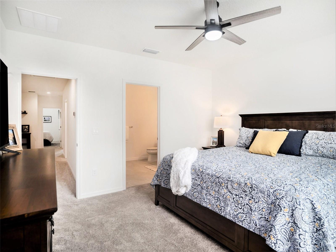


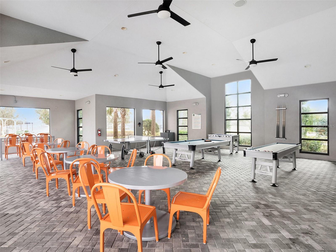
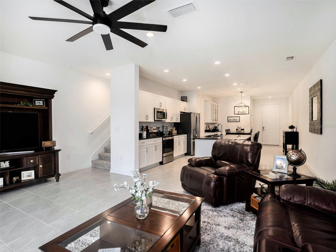
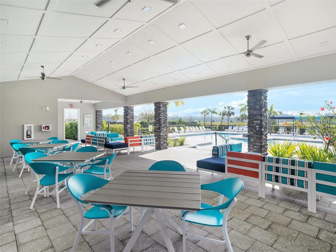
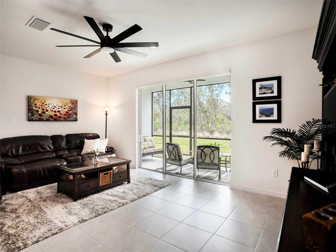
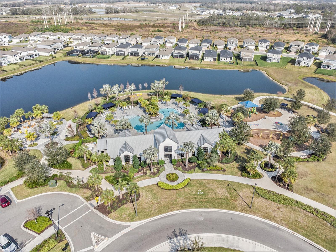
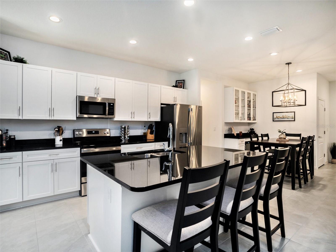


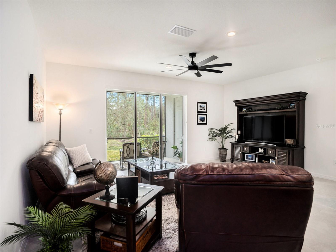



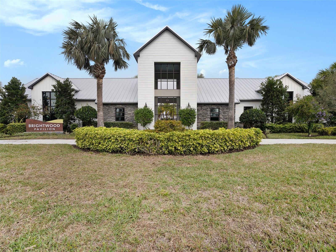
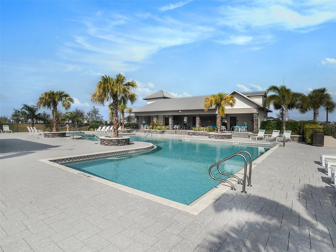
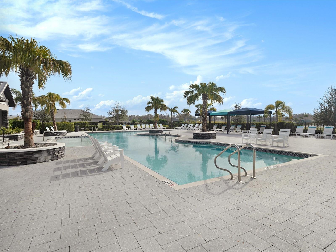








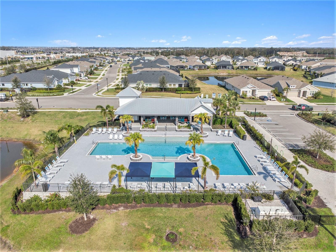
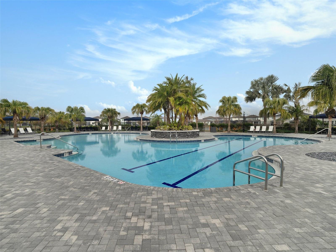

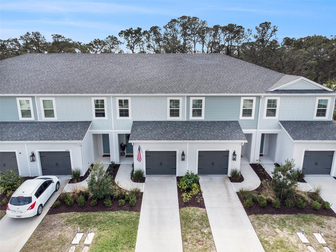

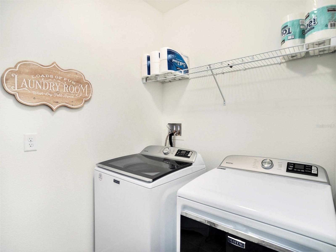

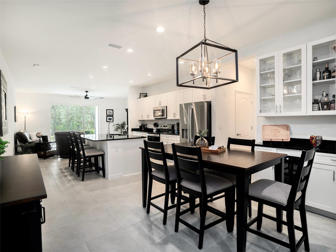
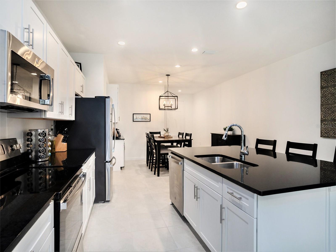

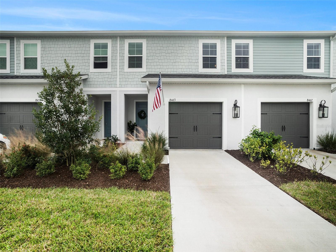



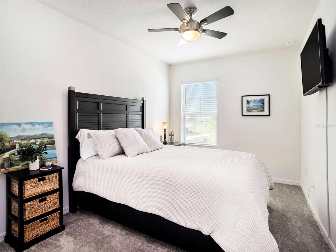
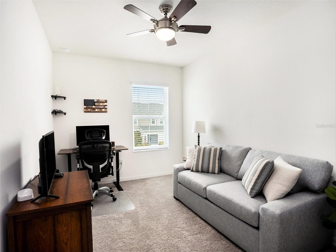
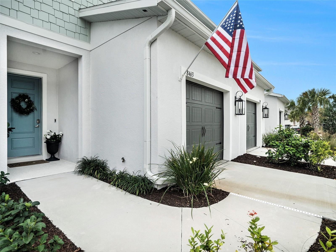
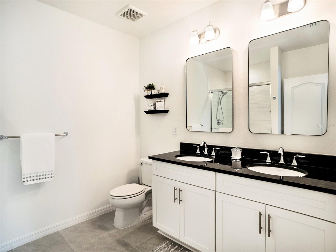
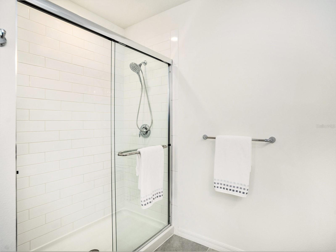


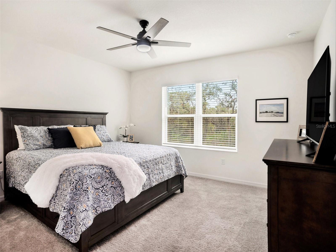

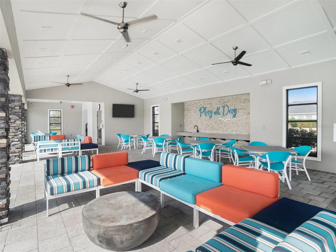





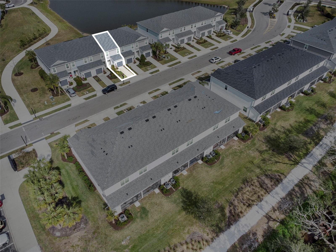

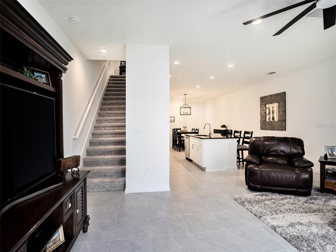

Sold
8463 CANYON CREEK TRL
$318,000
Features:
Property Details
Remarks
SELLER SAYS BRING ALL OFFERS AND IS OFFERING A ONE-YEAR COMPREHENSIVE HOME WARRANTY! Effortless, maintenance-free living awaits in this light, bright, nearly new (built in 2023) 3-bedroom, 2.5-bathroom townhome, perfectly positioned against a peaceful conservation preserve in the highly sought-after North River Ranch community. Designed for ease and comfort, this gated, maintenance-free enclave provides both security and serenity. Spanning 1822 square feet, this home features a thoughtfully designed open floor plan with stylish finishes. The first floor showcases sleek tile flooring, and spacious living and dining areas where elegance meets functionality note the custom-built beverage station, featuring glass doors and ample storage—perfect for a stylish coffee or wine bar to elevate your space. Remote-operated blinds on the slider door offer a modern touch of privacy and convenience. Upstairs, the second floor boasts cozy carpeted bedrooms, including a luxurious primary suite with upgraded shower tile and a convenient second-floor laundry room. This home is packed with upgrades, including a Smart Garage Door Opener for the 1-car garage with additional storage, wired security system, new ceiling fans, and light fixtures, a full-size washer and dryer, and additional garage storage. This home is perfect for families with children, offering a vibrant and active community, and also makes an excellent second home for those seeking a relaxing retreat with top-notch amenities. North River Ranch offers fantastic amenities including pools, a fitness center, trails, playgrounds, a soccer field, game areas, fire pits, and community events. Future additions include more amenities, retail shops, medical facilities, schools, and a new Publix you can walk or drive to by golf cart! Don’t miss out—schedule your showing today!
Financial Considerations
Price:
$318,000
HOA Fee:
407
Tax Amount:
$3234.85
Price per SqFt:
$169.05
Tax Legal Description:
LOT 0304, MORGAN'S GLEN TOWNHOMES PHS IIIA & IIIB PI#4036.1480/9
Exterior Features
Lot Size:
2178
Lot Features:
N/A
Waterfront:
No
Parking Spaces:
N/A
Parking:
Driveway
Roof:
Shingle
Pool:
No
Pool Features:
N/A
Interior Features
Bedrooms:
3
Bathrooms:
3
Heating:
Electric
Cooling:
Central Air
Appliances:
Dishwasher, Dryer, Microwave, Range, Refrigerator, Washer
Furnished:
No
Floor:
Carpet, Tile
Levels:
Two
Additional Features
Property Sub Type:
Townhouse
Style:
N/A
Year Built:
2023
Construction Type:
Block, Stucco
Garage Spaces:
Yes
Covered Spaces:
N/A
Direction Faces:
Southwest
Pets Allowed:
No
Special Condition:
None
Additional Features:
Lighting, Rain Gutters, Sidewalk, Sliding Doors
Additional Features 2:
Buyer and buyers agent are responsible for verifying lease restrictions with HOA.
Map
- Address8463 CANYON CREEK TRL
Featured Properties