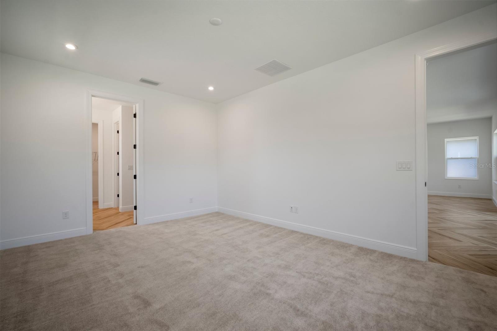
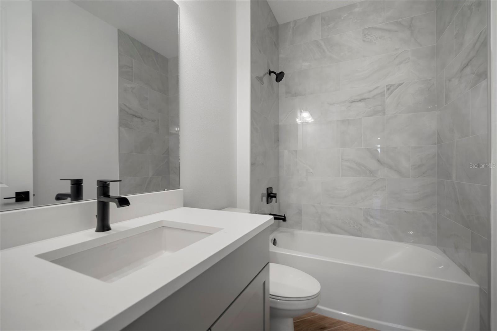
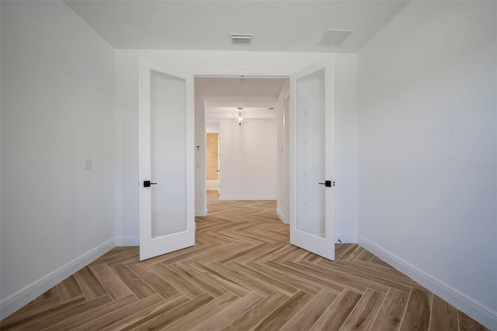
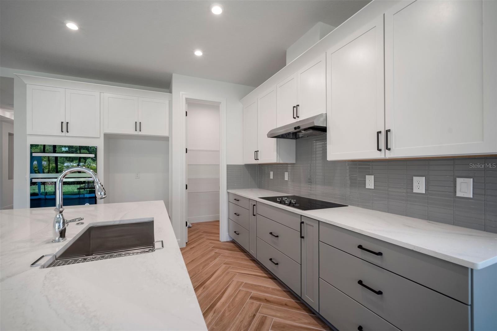
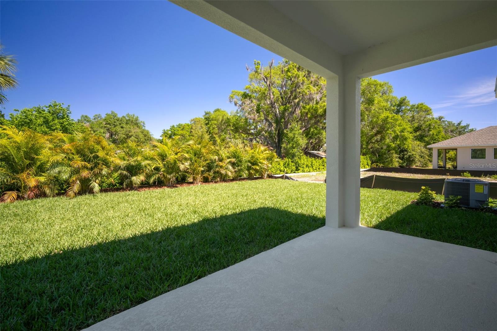
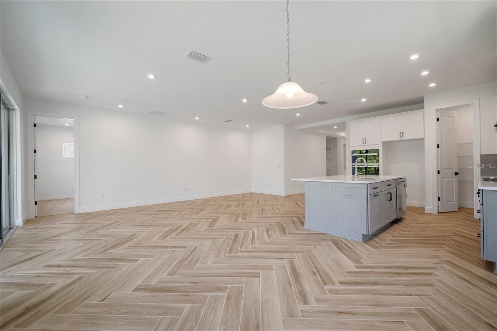
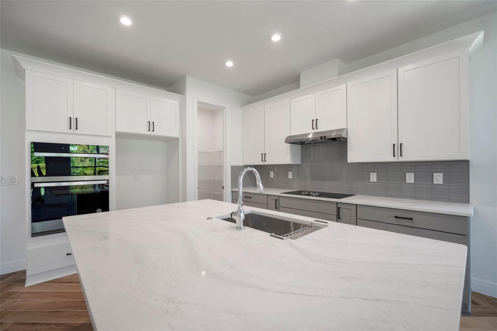
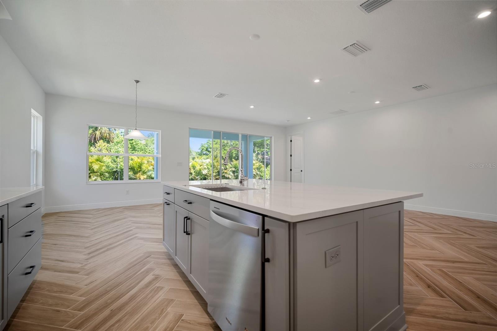
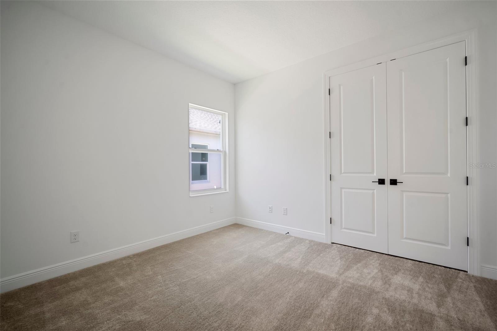

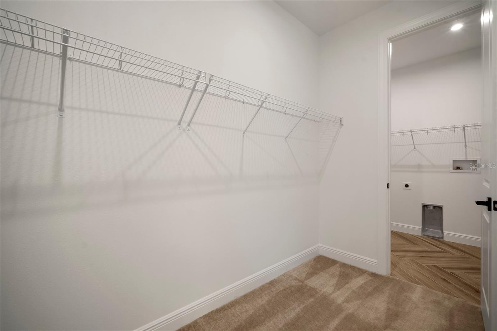
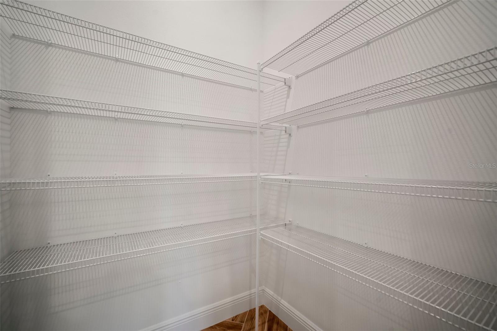
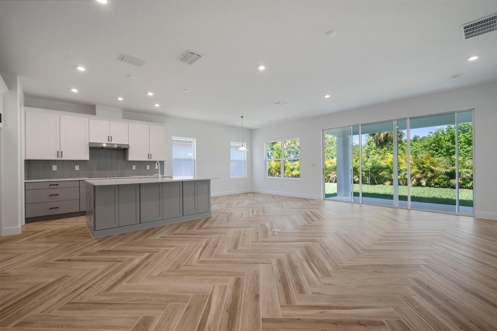

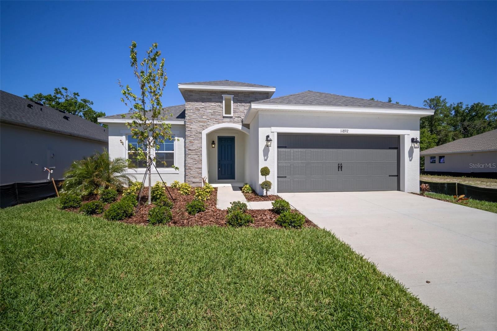
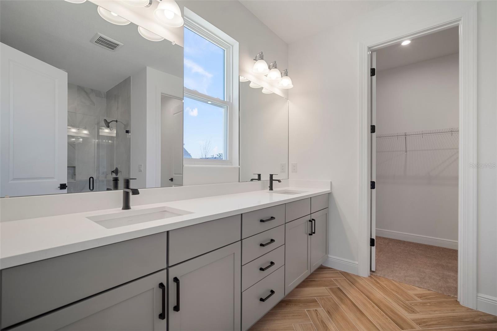
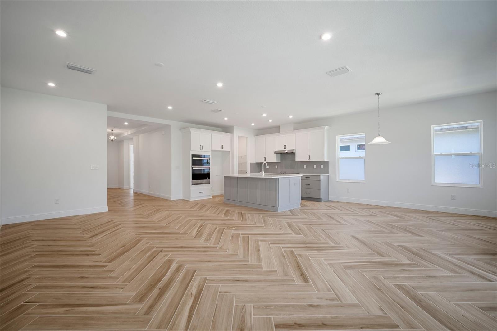
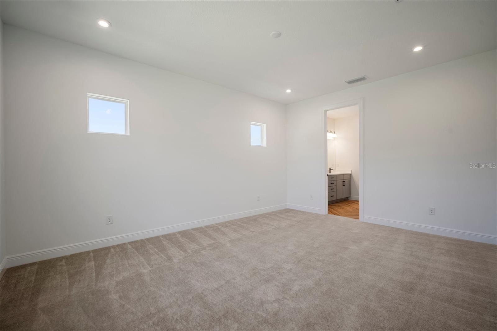
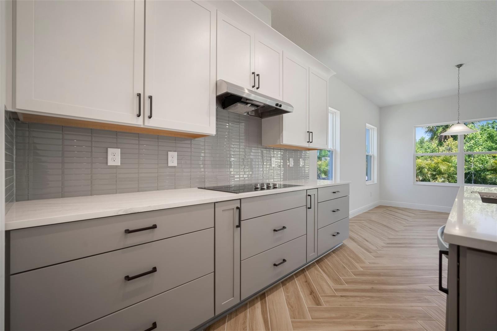
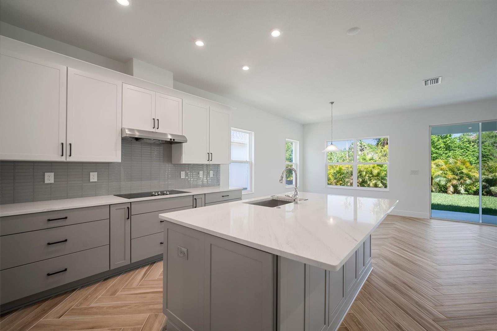
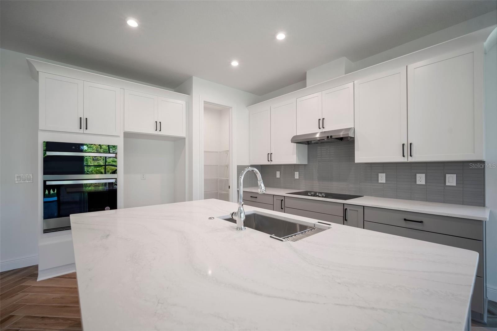
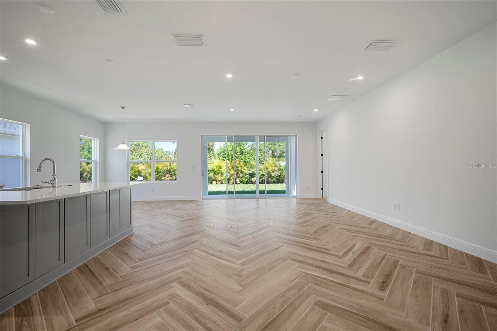
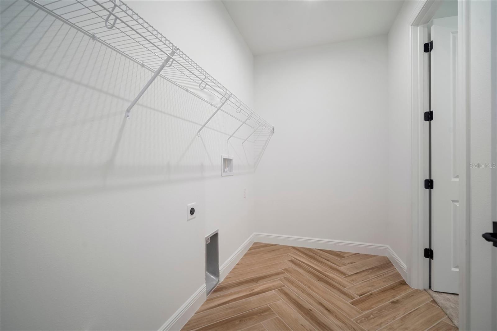
Active
11892 RICHMOND TRL
$509,650
Features:
Property Details
Remarks
Under Construction. Welcome to this stunning Brighton floorplan featuring 3 bedrooms, 2 bathrooms, a den/office, and 2,010 square feet of beautifully designed living space. Located in the highly sought-after North River Ranch – Riverfield community, this home perfectly blends modern style with everyday comfort. Step into an inviting, open-concept layout where the spacious living and kitchen areas flow seamlessly—ideal for entertaining or relaxing. The kitchen is outfitted with designer upgrades, including high-end finishes and sleek quartz countertops, all overlooking the open great room. Large sliding glass doors bring in abundant natural light and connect indoor and outdoor living. Beautiful wood-look tile flooring runs throughout the main living areas, adding warmth and elegance to the space. The versatile den/office is thoughtfully positioned away from the main living area, offering a quiet spot to work from home or the flexibility to create a gym, playroom, or additional lounge area. Outside your door, you’ll enjoy access to an impressive array of community features including multiple resort-style pools, a fitness center, new pickleball courts, bike share, a dog park, and scenic tree-lined walking trails. Don’t miss your chance to own a home with modern style, thoughtful design, and access to exceptional neighborhood amenities.
Financial Considerations
Price:
$509,650
HOA Fee:
111
Tax Amount:
$3263.03
Price per SqFt:
$253.56
Tax Legal Description:
LOT 120 MORGANS GLEN PH IA, IB, IC, IIA & IIB
Exterior Features
Lot Size:
6532
Lot Features:
N/A
Waterfront:
No
Parking Spaces:
N/A
Parking:
N/A
Roof:
Shingle
Pool:
No
Pool Features:
N/A
Interior Features
Bedrooms:
3
Bathrooms:
2
Heating:
Central, Electric
Cooling:
Central Air
Appliances:
Built-In Oven, Cooktop, Dishwasher, Disposal, Microwave
Furnished:
No
Floor:
Carpet, Tile
Levels:
One
Additional Features
Property Sub Type:
Single Family Residence
Style:
N/A
Year Built:
2025
Construction Type:
Block, Stucco
Garage Spaces:
Yes
Covered Spaces:
N/A
Direction Faces:
South
Pets Allowed:
No
Special Condition:
None
Additional Features:
Hurricane Shutters
Additional Features 2:
Contact HOA for restrictions.
Map
- Address11892 RICHMOND TRL
Featured Properties