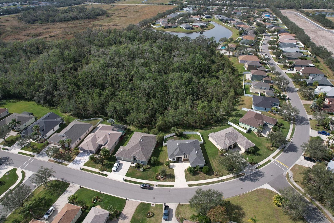
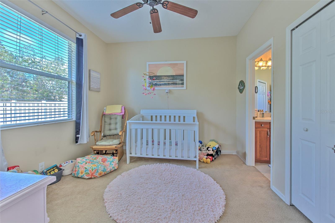
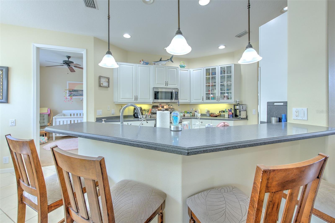
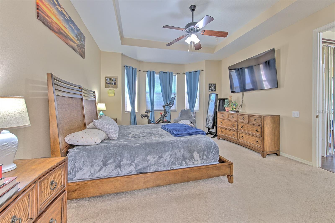
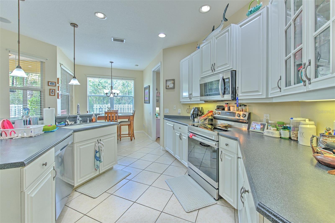
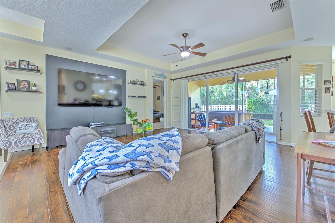
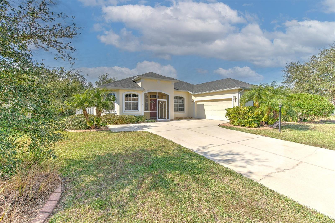
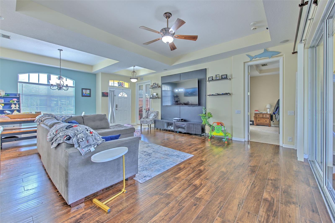
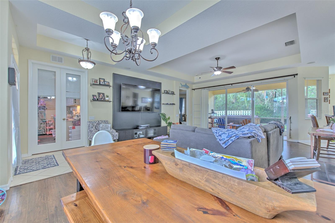
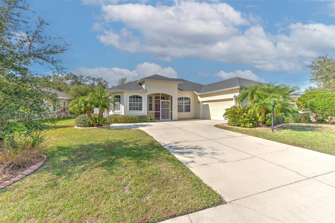
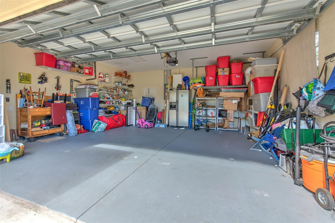
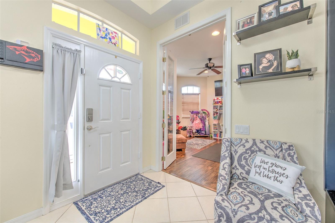
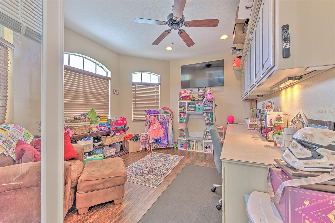
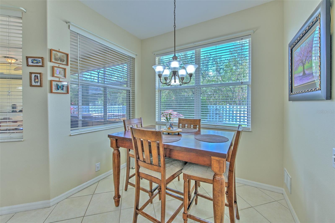
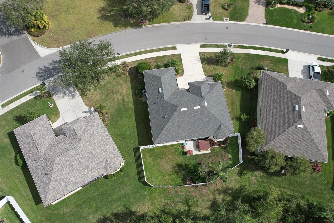
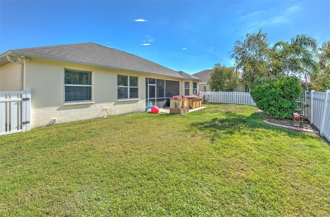
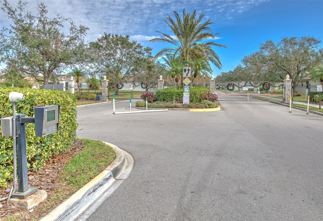
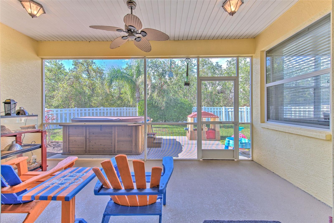
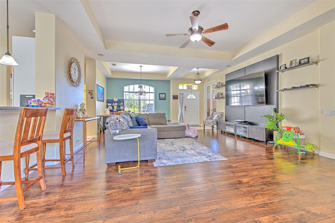
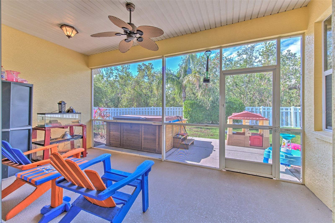
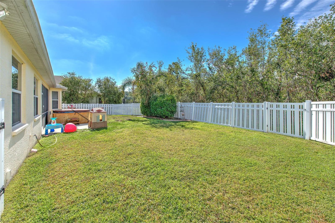
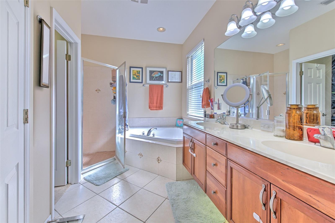
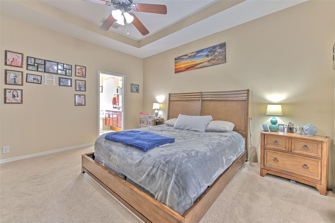
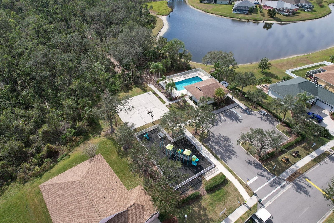
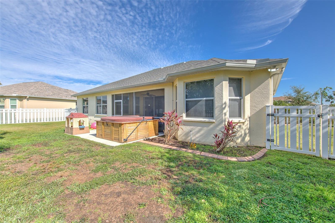
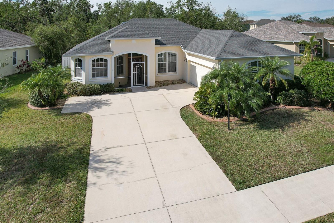
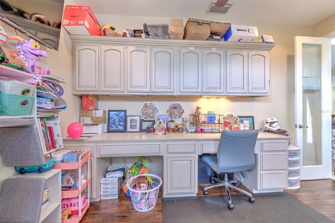
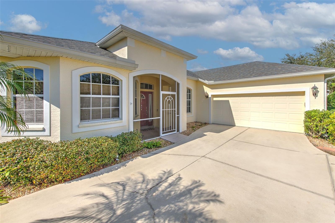
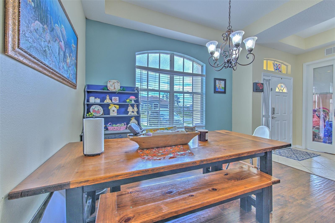
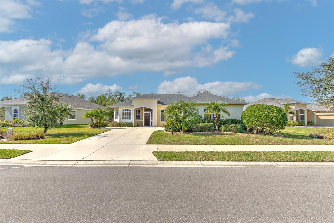
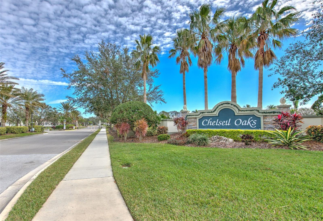
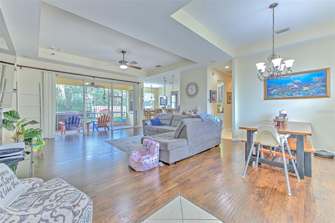
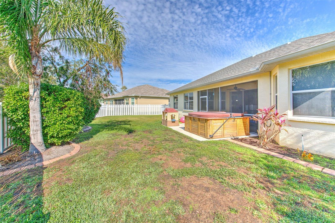
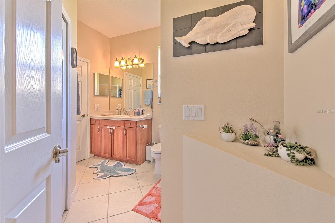
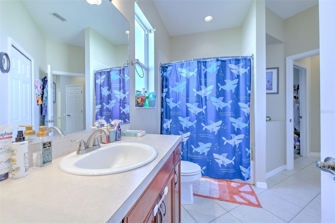
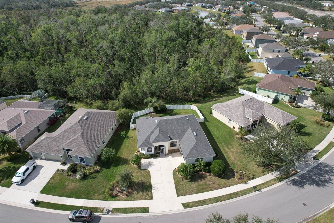
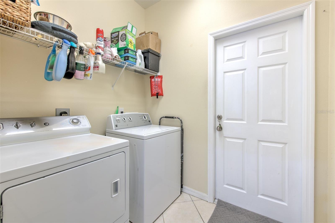
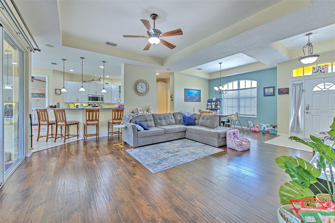
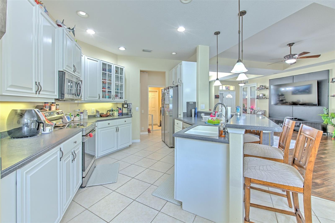
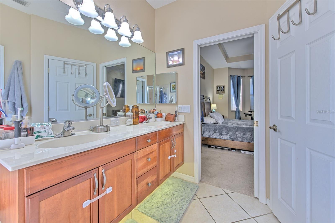
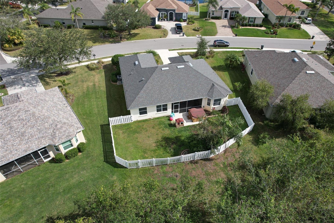
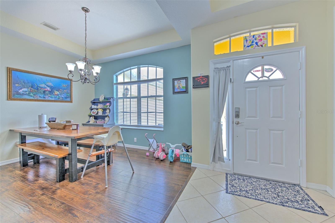
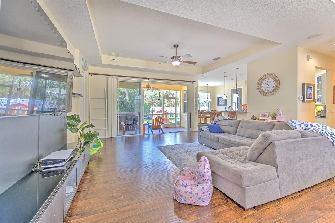
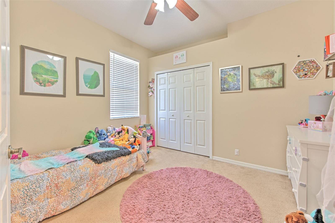
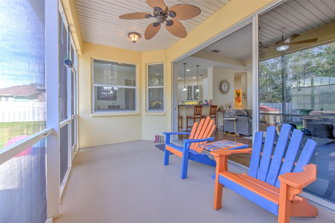
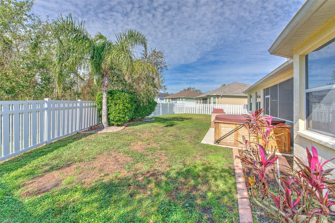
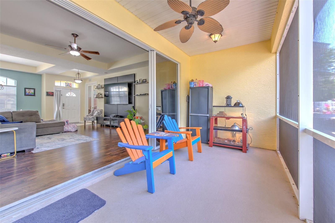
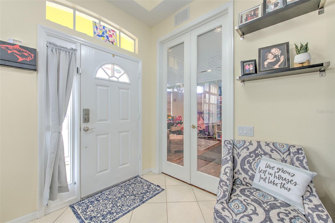
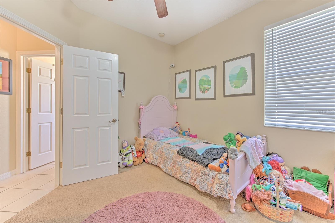
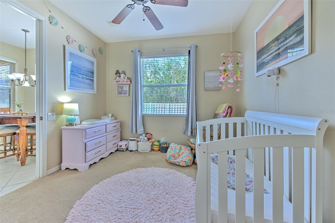
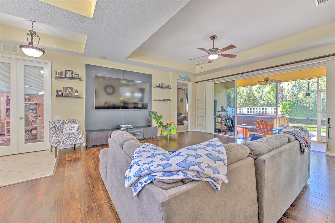
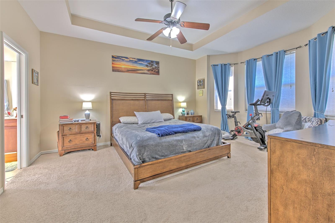
Active
3019 124TH AVE E
$389,900
Features:
Property Details
Remarks
LEASE TO OWN OPTION AVAILABLE! Welcome to this beautiful single-family home located in the highly desirable Chelsea Oaks community in Parrish, Florida. This meticulously maintained property offers 1,836 square feet of living space with 3 bedrooms, 2 bathrooms, and a versatile den that can be used as a home office or study. Built in 2006, the home features an open-concept layout designed for seamless living and entertaining. The gourmet kitchen is equipped with stainless steel appliances, solid surface countertops, and solid wood cabinets, making it a dream for any chef. The spacious master suite includes a walk-in closet and an en-suite bathroom with dual sinks, a garden tub, and a stand-up shower, creating a serene retreat. The living area is bright and inviting, with large sliding doors that lead to a private backyard oasis complete with a screened lanai—perfect for outdoor relaxation and gatherings. Recent updates include a brand-new roof installed in 2022, providing peace of mind for years to come. Located in a gated community, residents can enjoy amenities such as a pool, basketball court, and playground, all with low HOA fees and no CDD. HOA includes 600mb internet, 155 Channel Cable tv, irrigation, pool, and playground! This home is conveniently situated near shopping, dining, golf courses, and the pristine beaches of Anna Maria Island, as well as offering easy access to the University Town Center Mall and Tampa International Airport. Don’t miss the opportunity to make this stunning property your forever home. Schedule your private showing today!
Financial Considerations
Price:
$389,900
HOA Fee:
481
Tax Amount:
$2722
Price per SqFt:
$212.36
Tax Legal Description:
LOT 175 CHELSEA OAKS PHASE II AND III PI#5054.4865/9
Exterior Features
Lot Size:
10855
Lot Features:
Conservation Area
Waterfront:
No
Parking Spaces:
N/A
Parking:
Driveway, Garage Door Opener
Roof:
Shingle
Pool:
No
Pool Features:
N/A
Interior Features
Bedrooms:
3
Bathrooms:
2
Heating:
Central, Electric
Cooling:
Central Air
Appliances:
Dishwasher, Disposal, Dryer, Electric Water Heater, Microwave, Range, Refrigerator, Washer
Furnished:
No
Floor:
Carpet, Ceramic Tile, Laminate, Wood
Levels:
One
Additional Features
Property Sub Type:
Single Family Residence
Style:
N/A
Year Built:
2006
Construction Type:
Block, Stucco
Garage Spaces:
Yes
Covered Spaces:
N/A
Direction Faces:
East
Pets Allowed:
Yes
Special Condition:
None
Additional Features:
Sidewalk
Additional Features 2:
verify lease restrictions with HOA
Map
- Address3019 124TH AVE E
Featured Properties