
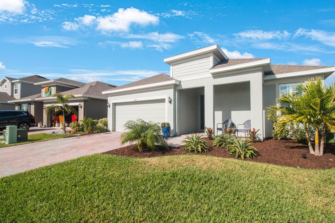
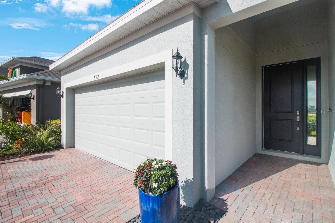


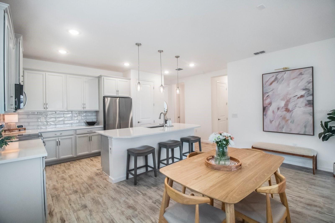
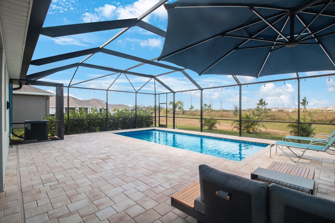




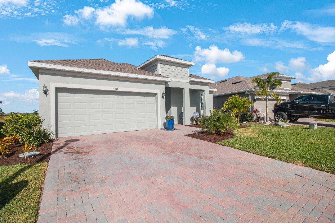

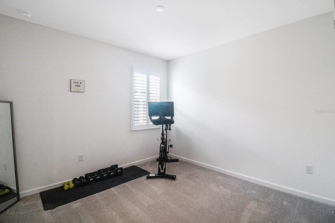

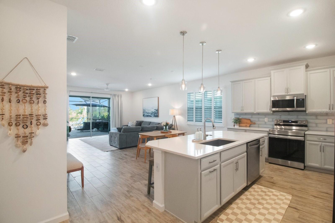
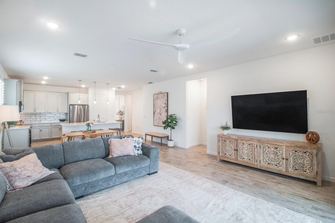
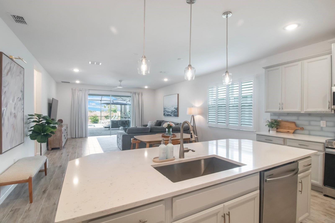
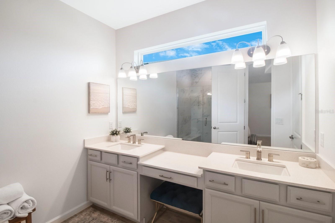
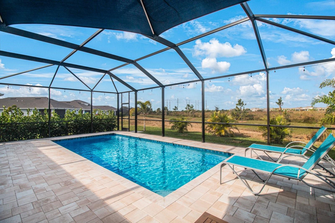

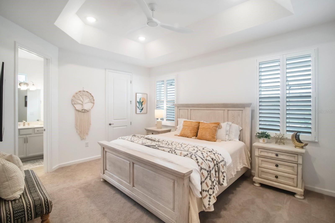



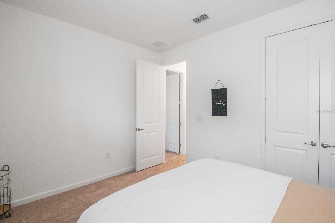



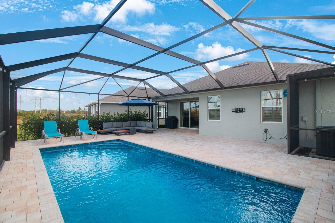
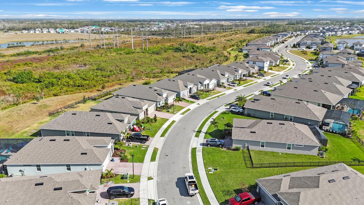


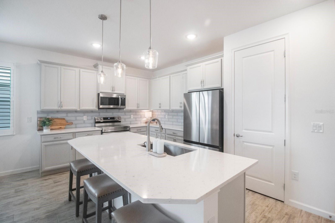
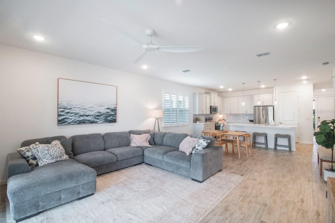
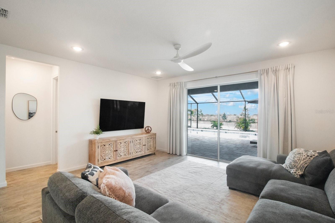
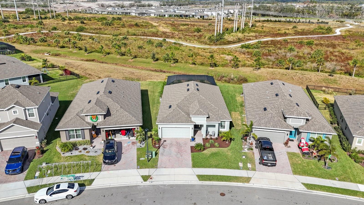
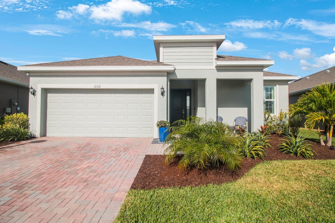



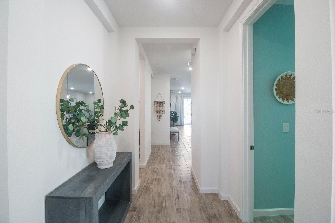
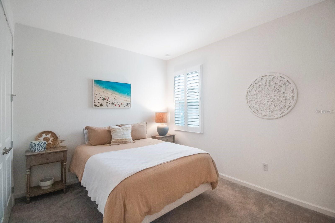




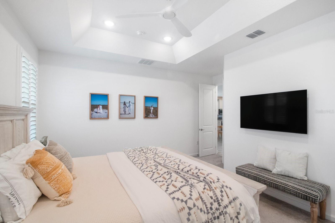
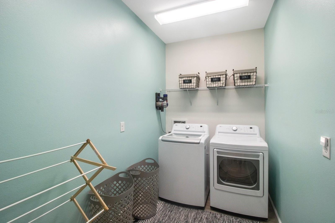
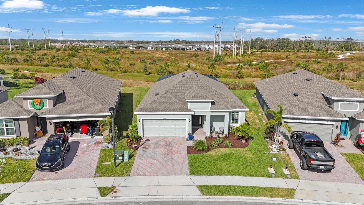

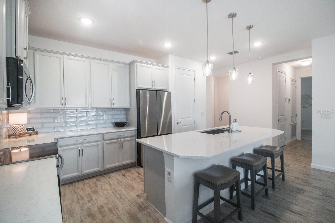
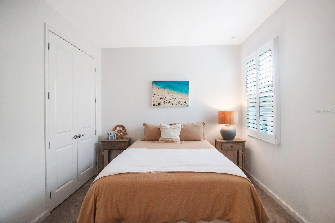
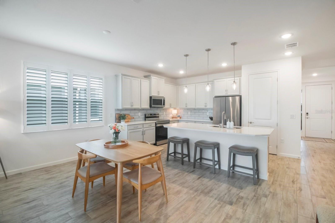
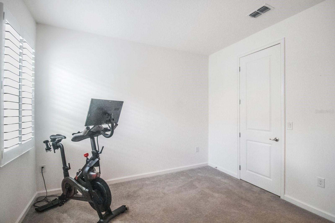
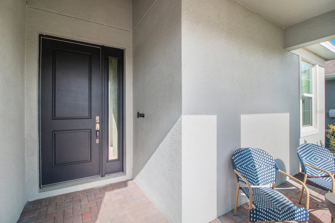
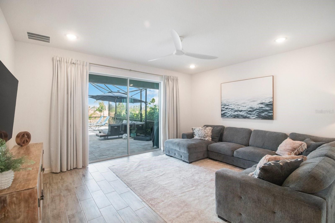

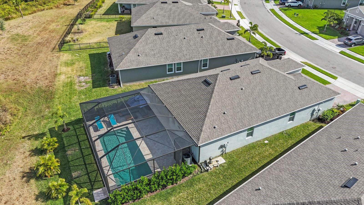


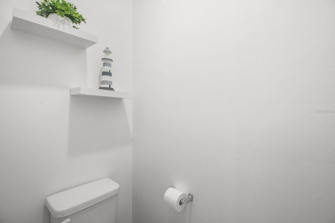
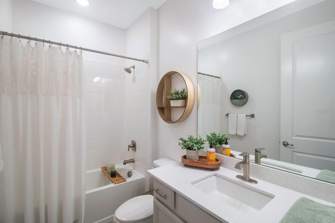
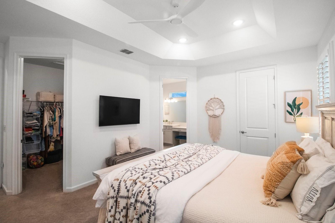

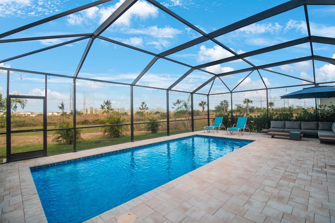


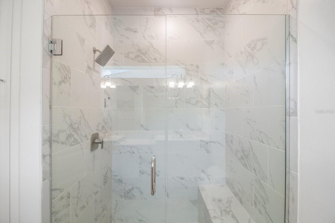
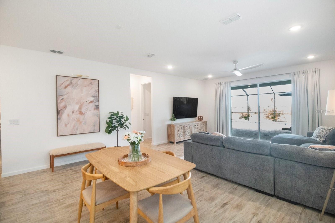


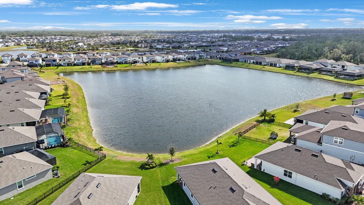
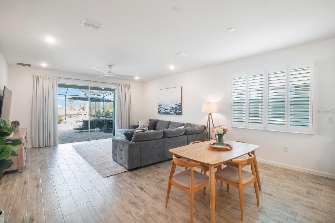
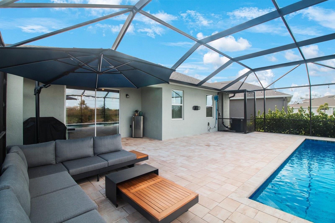
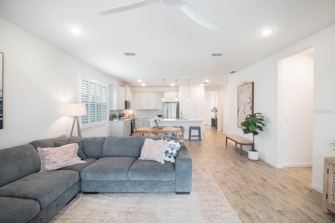
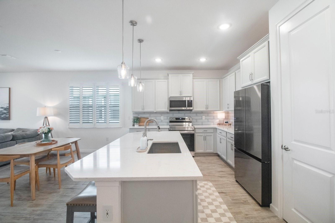


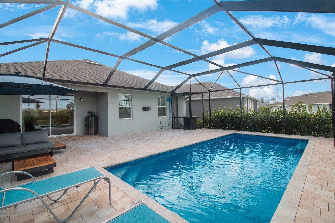
Active
11312 GALLATIN TRL
$520,000
Features:
Property Details
Remarks
PRICE IMPROVEMENT! Sellers motivated ! The Margate II Floor Plan is a beautiful 3 bedroom two! bath home with a study, 1,969 square feet on one level and is one of the most coveted floor plans! The spacious open floor plan feels much bigger with an abundance of natural light and utilizes the space for functional living. This Margate ll includes beautiful designer options making it truly one of a kind. Timberlake Tahoe cabinets in Harbor color (Light Gray) which stagger and Luxury Quartz counter-tops in Carrara Bianco. The kitchen is complete with a large center island that overlooks the dining and great room and tiled backsplash in the Color Sky. The main living areas and hallways in the home have a gorgeous Ventura Plank 7 x 22 tile in Sand. The Primary Suite offers 2 large walk-in closets and a tray ceiling. The master bath has a tiled seat in the large shower. 8 ft. interior doors throughout. The added custom inground pool, with a screened enclosure, is a great spacious area for entertaining friends and family. Located in a desirable Parrish, FL you'll be just a short drive to popular restaurants, and shopping, 45 min. drive to beaches and a 10-20 min drive to trails & parks such as North River Trail, Wild Leaf Park, & Dash's Bark Park. There's a new middle school being built behind the community that should be done next year. Publix is a golf cart ride away right across from north River Ranch. There is a waterpark with two pools that is set to be completed in 2025. Call today to schedule a showing!
Financial Considerations
Price:
$520,000
HOA Fee:
7
Tax Amount:
$6580
Price per SqFt:
$264.09
Tax Legal Description:
LOT 283, NORTH RIVER RANCH PH IB & ID EAST PI#4019.4035/9
Exterior Features
Lot Size:
8908
Lot Features:
Level, Sidewalk, Paved
Waterfront:
No
Parking Spaces:
N/A
Parking:
Driveway, Garage Door Opener
Roof:
Shingle
Pool:
Yes
Pool Features:
Lighting, Screen Enclosure
Interior Features
Bedrooms:
3
Bathrooms:
2
Heating:
Central, Electric, Exhaust Fan, Radiant Ceiling
Cooling:
Central Air
Appliances:
Dishwasher, Disposal, Electric Water Heater, Microwave, Range
Furnished:
Yes
Floor:
Carpet, Ceramic Tile, Vinyl
Levels:
One
Additional Features
Property Sub Type:
Single Family Residence
Style:
N/A
Year Built:
2022
Construction Type:
Block, Stucco
Garage Spaces:
Yes
Covered Spaces:
N/A
Direction Faces:
Northwest
Pets Allowed:
Yes
Special Condition:
None
Additional Features:
Hurricane Shutters, Lighting, Sidewalk, Sliding Doors
Additional Features 2:
Must receive approval
Map
- Address11312 GALLATIN TRL
Featured Properties