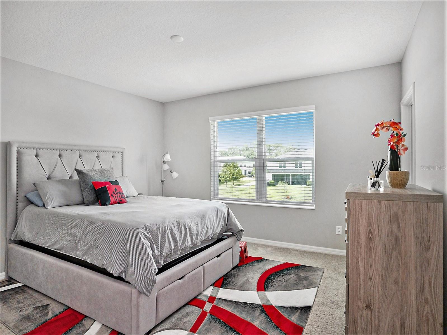
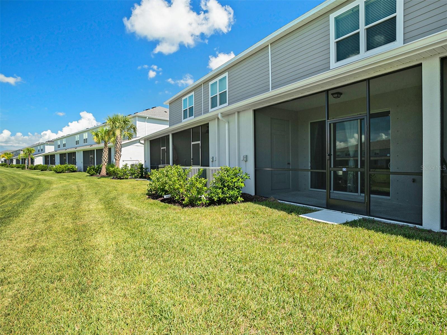
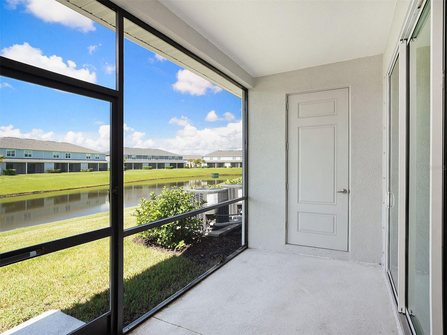
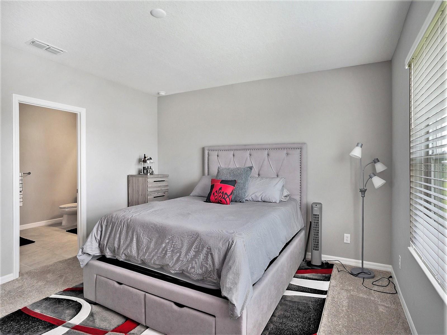
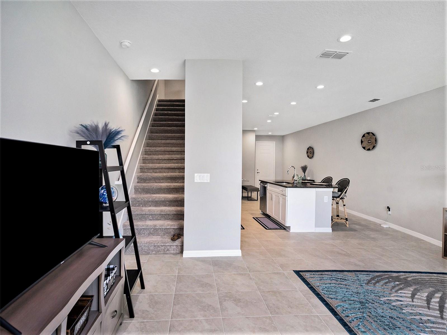
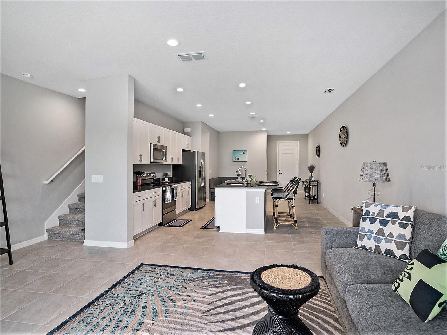
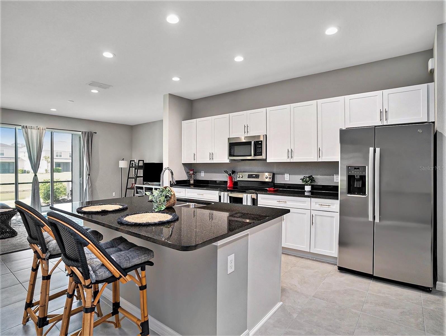
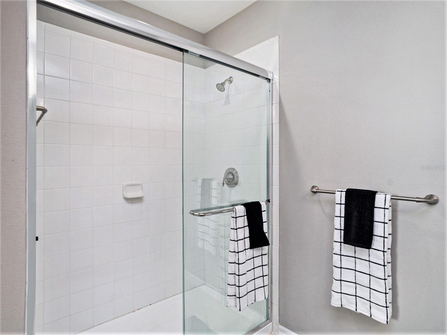
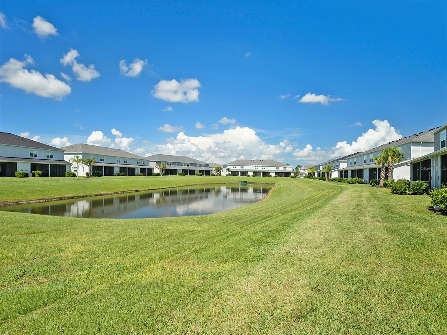
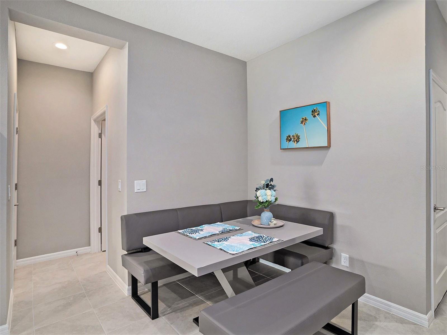
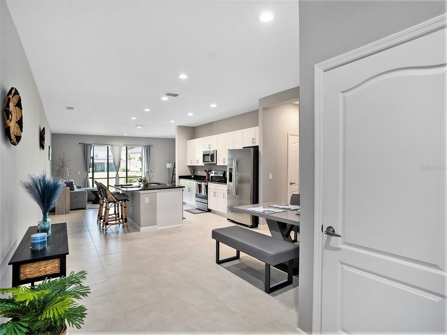
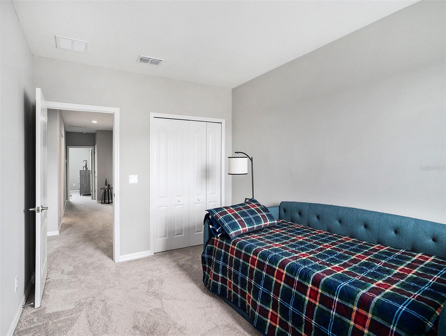
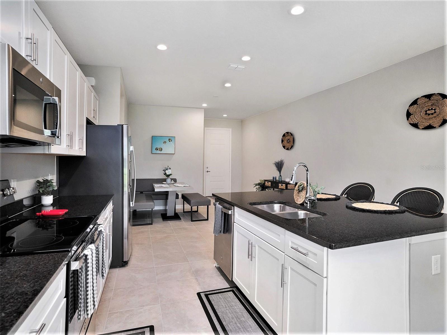
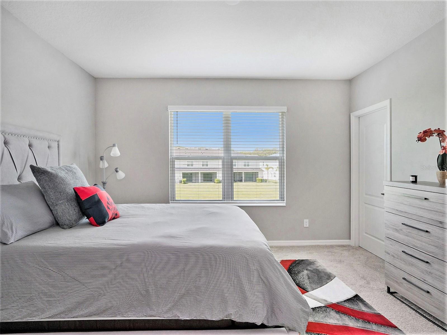
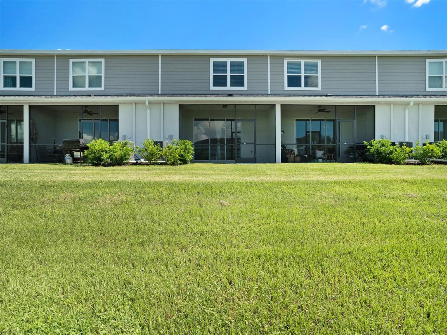
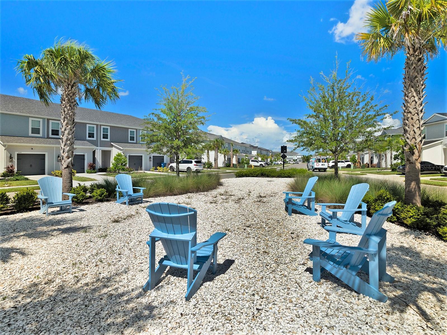
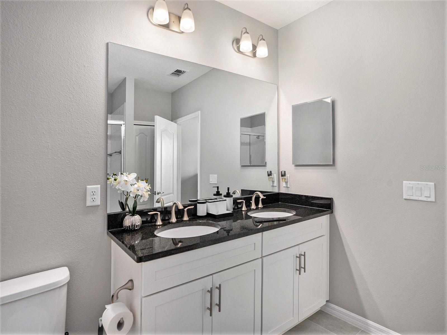
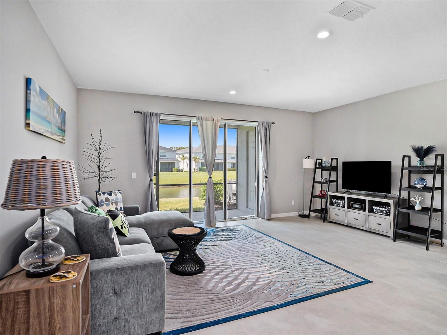
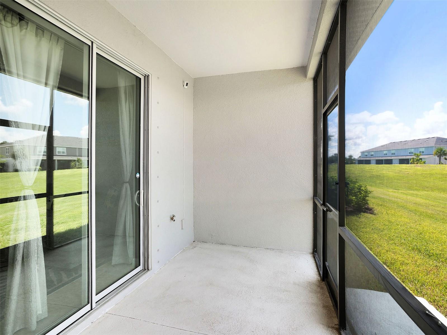
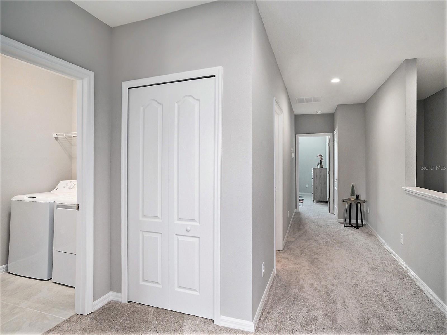
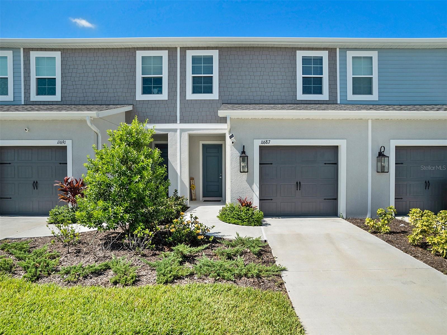
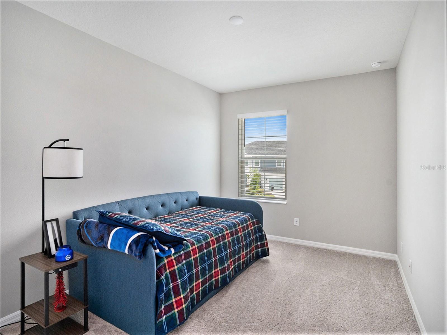
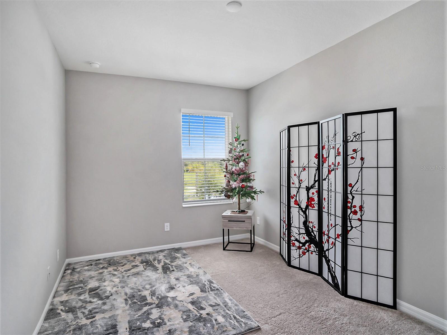
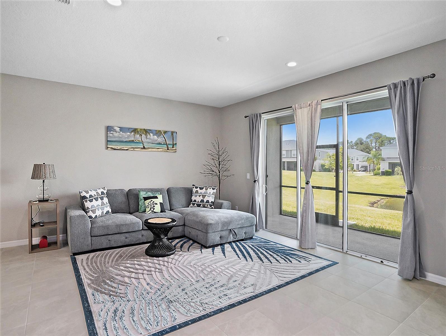
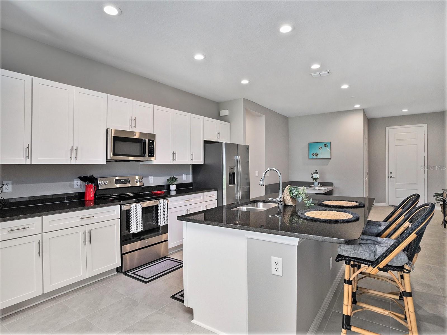
Active
11687 BLUESTONE CT
$330,000
Features:
Property Details
Remarks
WATER VIEW, barely lived-in townhome built in 2021! JUST LIKE A NEW CONSTRUCTION! Cul-de-sac location with a charming park featuring chairs and palm trees. OPEN FLOOR PLAN, spacious living area: dining space, and gourmet kitchen with stainless steel appliances, a large island, and pantry. A half bath is also located on the main level. The master suite includes an en-suite bathroom with dual sinks, a shower, and dual walk-in closets. Two additional bedrooms share a well-appointed bathroom, and a practical laundry room completes this level. ** Step outside through the three-panel sliding glass doors to your private screened lanai, perfect for enjoying morning coffee or evening relaxation while overlooking the sparkling pond. ** The attached car garage provides ample space for parking and storage. ** Located within the vibrant North River Ranch community, residents enjoy a wealth of amenities, including multiple resort-style pools, a fitness center, walking and biking trails, playgrounds, a dog park, and community events. A new Publix is just a short walk away, and additional retail and medical facilities are planned for the growing community. An elementary school is within walking distance, and the high school is conveniently located nearby. Don't miss this opportunity to experience the best of North River Ranch living. NO DAMAGE - NO FLOODING AFTER THE RECENT STORM! THIS IS A TRULY PERFECT LOCATION!
Financial Considerations
Price:
$330,000
HOA Fee:
400
Tax Amount:
$2789
Price per SqFt:
$181.12
Tax Legal Description:
LOT 1604, MORGAN'S GLEN TOWNHOMES PHS IIIA & IIIB PI#4036.1870/9
Exterior Features
Lot Size:
2187
Lot Features:
N/A
Waterfront:
No
Parking Spaces:
N/A
Parking:
Driveway, Other
Roof:
Shingle
Pool:
No
Pool Features:
N/A
Interior Features
Bedrooms:
3
Bathrooms:
3
Heating:
Central
Cooling:
Central Air
Appliances:
Disposal, Dryer, Microwave, Refrigerator, Washer
Furnished:
No
Floor:
Carpet, Ceramic Tile
Levels:
Two
Additional Features
Property Sub Type:
Townhouse
Style:
N/A
Year Built:
2023
Construction Type:
Other, Stucco
Garage Spaces:
Yes
Covered Spaces:
N/A
Direction Faces:
Northeast
Pets Allowed:
Yes
Special Condition:
None
Additional Features:
Irrigation System, Lighting, Sidewalk, Sliding Doors, Storage
Additional Features 2:
Buyer and Buyer's agent should contact HOA, City, and County for leasing restrictions and approval process.
Map
- Address11687 BLUESTONE CT
Featured Properties