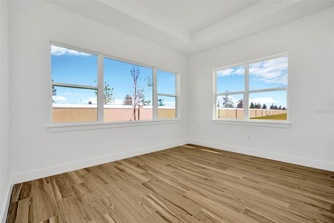


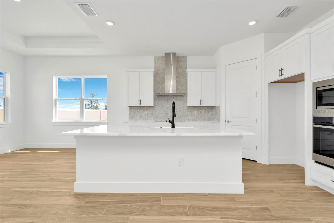
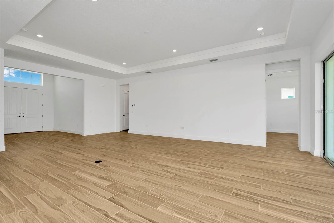

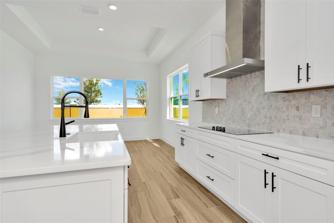
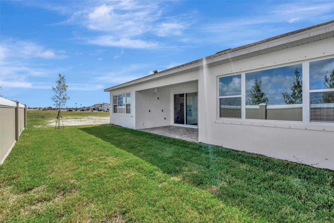

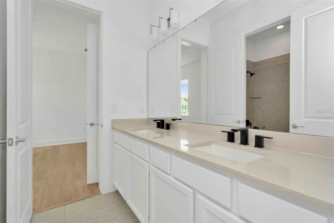
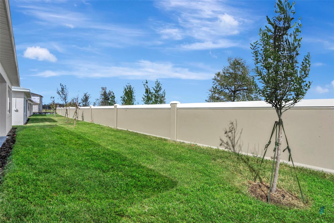

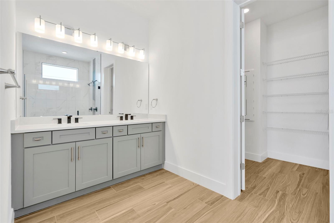

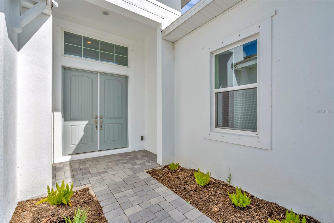
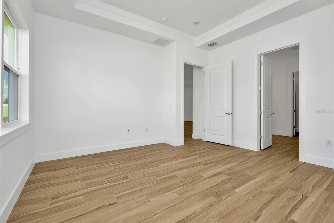

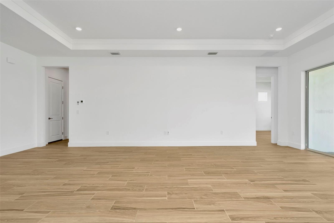
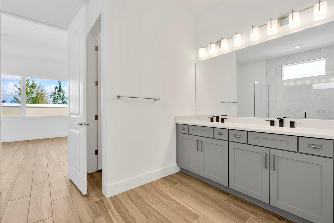

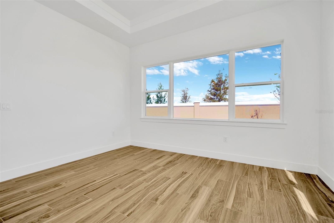
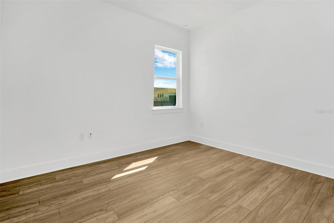
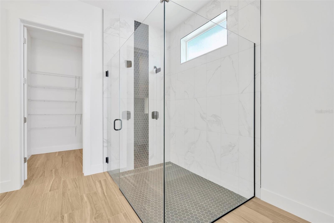
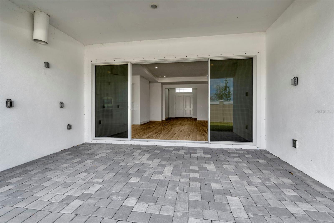
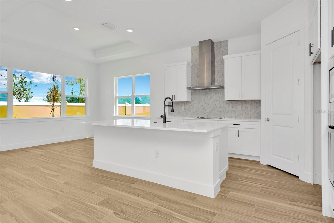
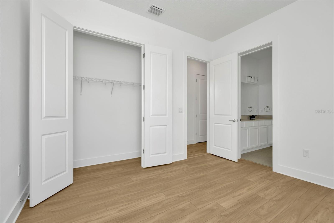
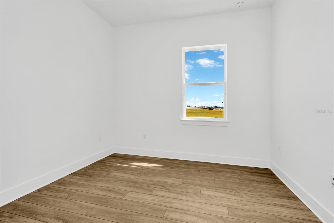

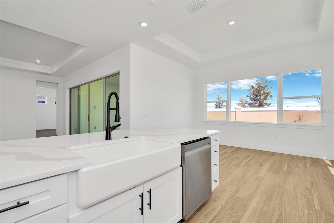
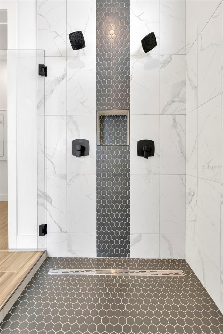

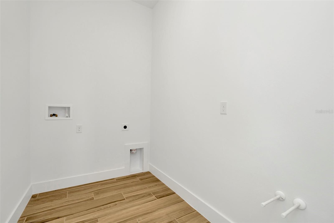
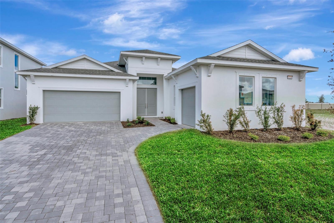
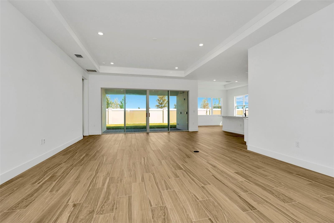
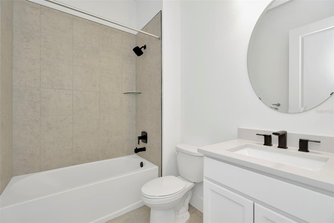
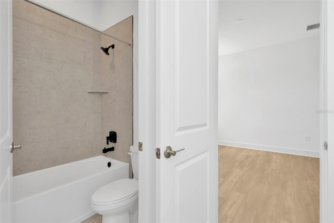
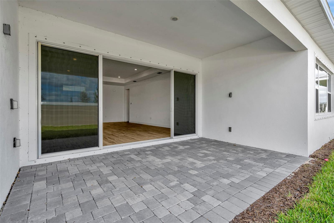

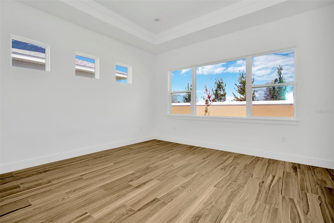
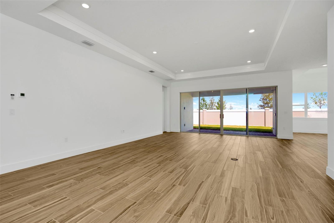
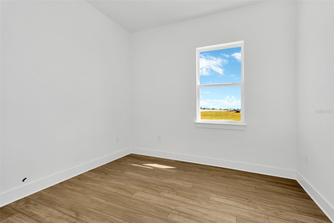
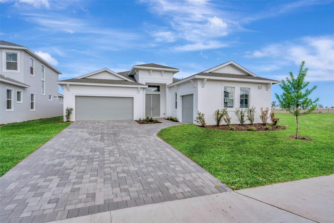
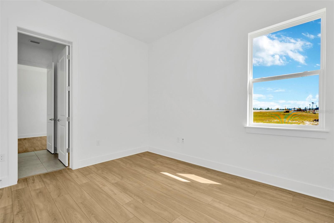

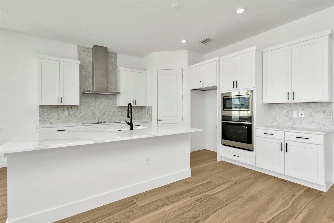
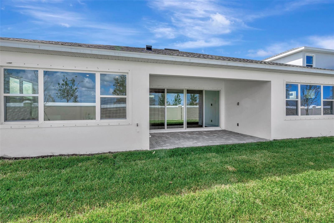
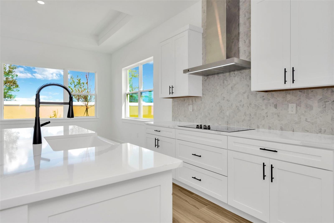
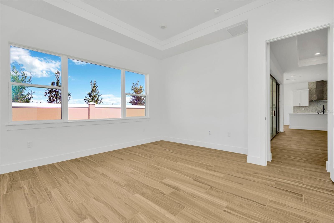
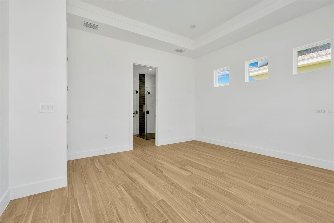

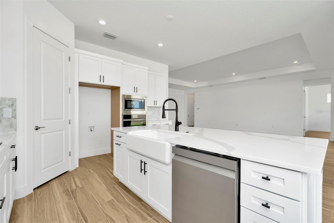

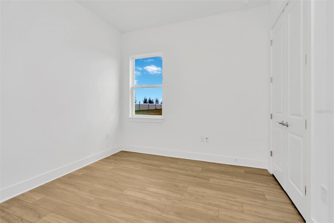
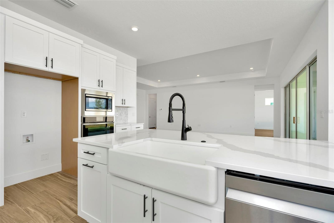
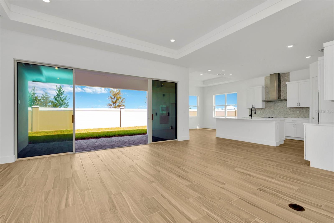

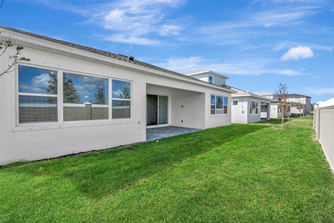
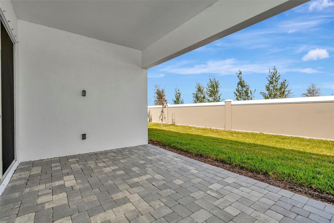
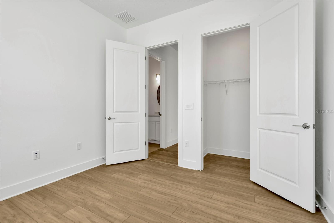
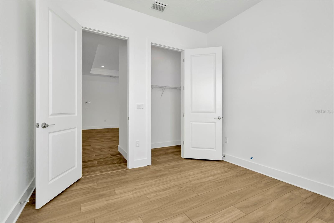
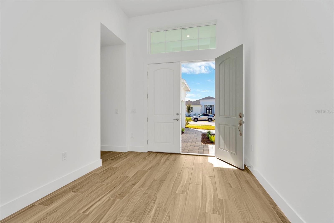

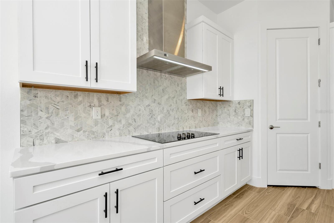
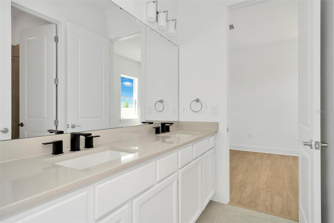
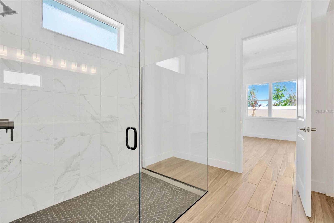
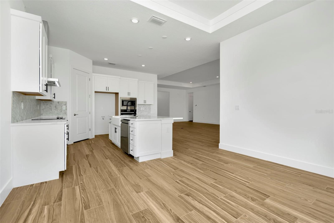


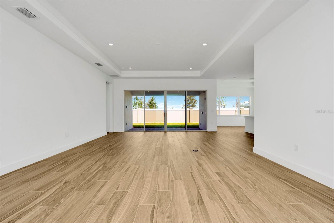
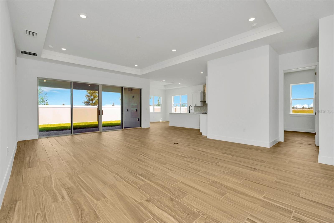
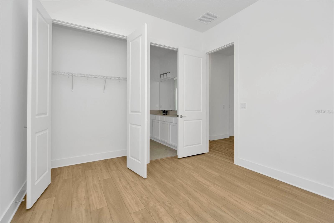
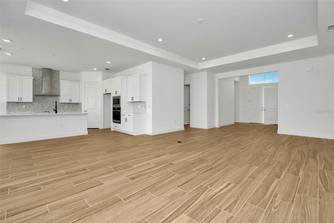

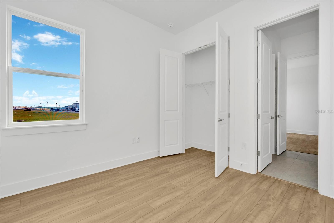
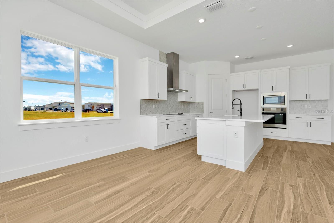


Active
8328 GOLDEN BEACH CT
$609,990
Features:
Property Details
Remarks
UNDECORATED FIELD MODEL - (Real property so it's been listed but JUST RELEASED FOR FULL MARKETING) Beautiful Single Level 4 Bedroom Home with 3 Car Garage! This Egret 1 home offers a gracious foyer that opens to an expansive family room that leads to a covered lanai. The well-appointed kitchen features a corner panty, large island and is open to the adjacent dining area. The spacious primary suite features an en suite bath with large step-in shower and huge walk-in closet. This home has a 2 car garage and a separate 1 car garage. Additional features included in this Egret home include pool prep, outdoor kitchen prep, Jack and Jill bathroom, and tray ceiling package.
Financial Considerations
Price:
$609,990
HOA Fee:
100
Tax Amount:
$1401
Price per SqFt:
$246.06
Tax Legal Description:
FOR A POINT OF REFERENCE COMMENCE AT THE SOUTHEAST CORNER OF SAID TRACT 213, BEING ON THE SOUTHWESTERLY RIGHT OF WAY LINE OF CARTER ROAD; THENCE N 56°59'09" W, A DISTANCE OF 1,762.82 FEET TO THE SOUTHEAST CORNER OF LOT 90 AND THE POINT OF BEGINNING; THENCE WITH A CURVE TURNING TO THE RIGHT WITH AN ARC LENGTH OF 63.94', WITH A RADIUS OF 1716.00', WITH A CHORD BEARING OF N 69°56'34" W, WITH A CHORD LENGTH OF 63.94'; THENCE N 21°07'29" E, A DISTANCE OF 121.00 FEET; THENCE WITH A CURVE TURNING TO THE LEFT WITH AN ARC LENGTH OF 59.44', WITH A RADIUS OF 1,595.00', WITH A CHORD BEARING OF S 69°56'34" E, WITH A CHORD LENGTH OF 59.43'; THENCE S 18°59'23" W, A DISTANCE OF 121.00 FEET TO THE POINT OF BEGINNING.
Exterior Features
Lot Size:
7465
Lot Features:
City Limits, In County, Landscaped, Near Golf Course, Sidewalk, Paved
Waterfront:
No
Parking Spaces:
N/A
Parking:
Driveway, Garage Door Opener
Roof:
Shingle
Pool:
No
Pool Features:
N/A
Interior Features
Bedrooms:
4
Bathrooms:
3
Heating:
Central, Electric
Cooling:
Central Air, Zoned
Appliances:
Built-In Oven, Cooktop, Dishwasher, Disposal, Electric Water Heater, Exhaust Fan, Microwave, Range, Range Hood
Furnished:
Yes
Floor:
Carpet, Tile
Levels:
One
Additional Features
Property Sub Type:
Single Family Residence
Style:
N/A
Year Built:
2024
Construction Type:
Concrete, Stucco
Garage Spaces:
Yes
Covered Spaces:
N/A
Direction Faces:
Northeast
Pets Allowed:
Yes
Special Condition:
None
Additional Features:
Hurricane Shutters, Lighting, Sidewalk, Sliding Doors, Sprinkler Metered
Additional Features 2:
no short term rentals (under 6 months)
Map
- Address8328 GOLDEN BEACH CT
Featured Properties