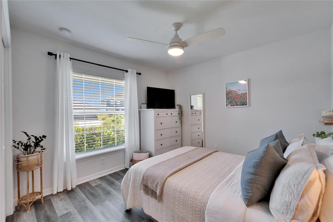
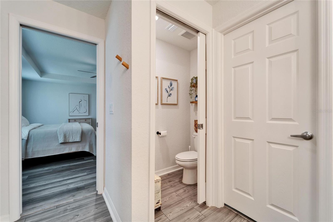
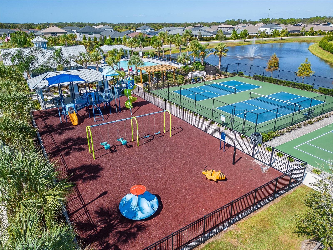
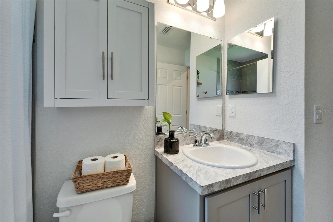
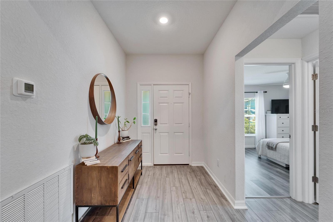
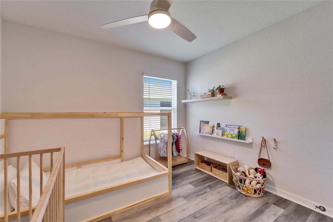
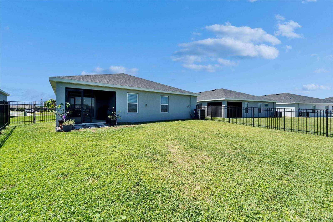
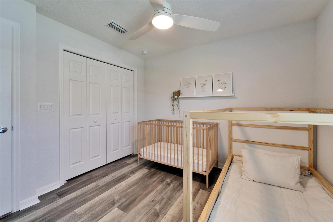
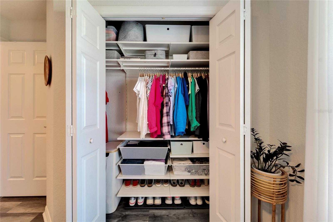
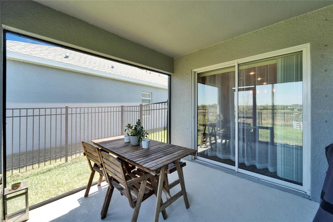
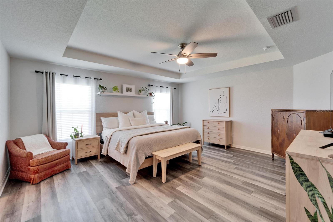
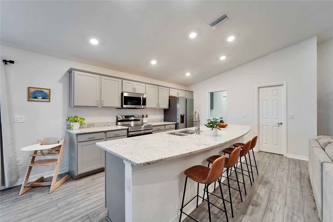
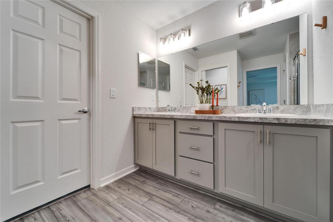
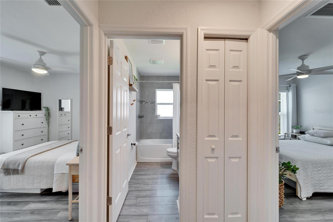
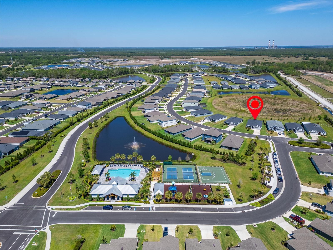
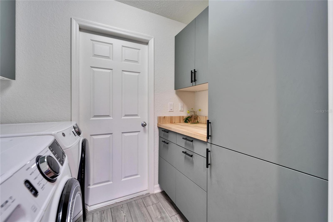
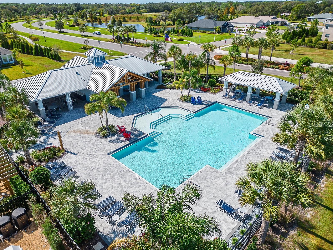
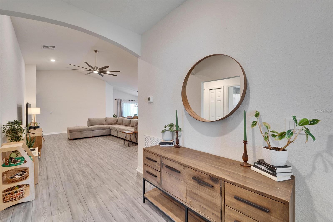
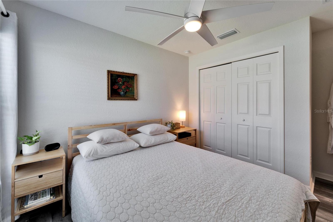
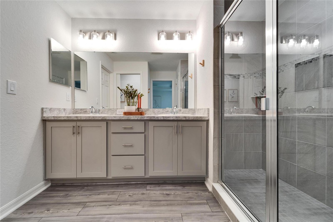
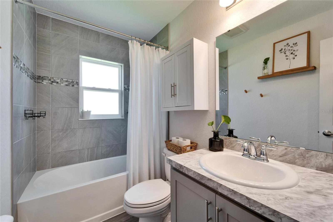
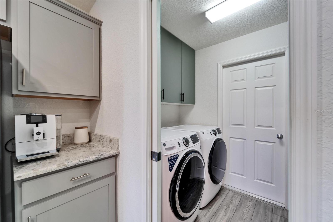
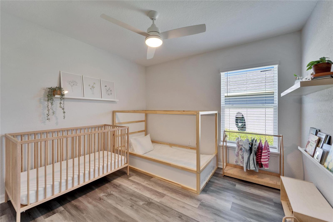
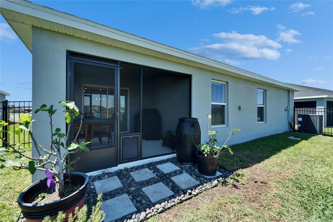
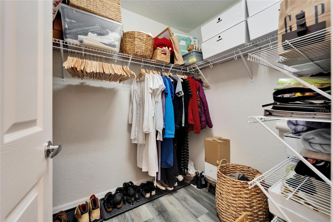
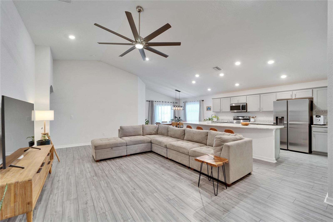
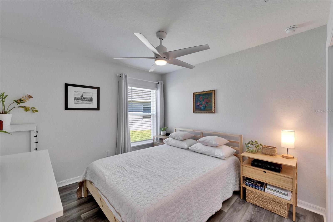
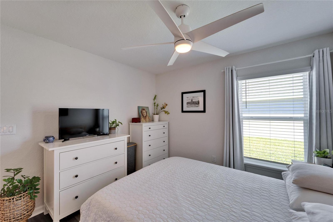
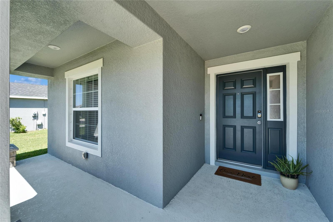
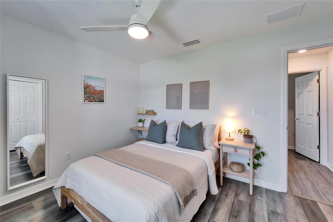
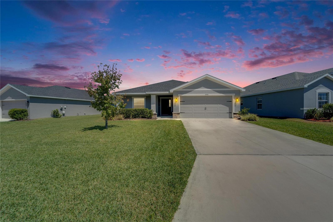
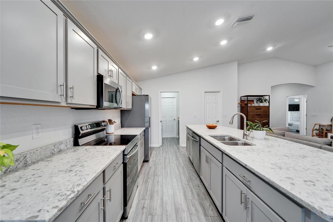
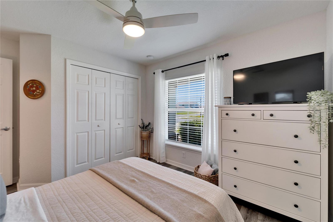
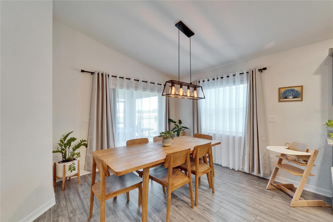
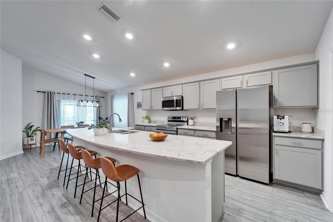
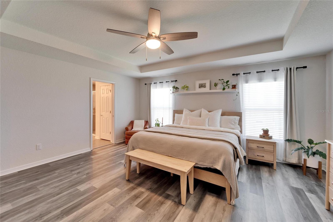
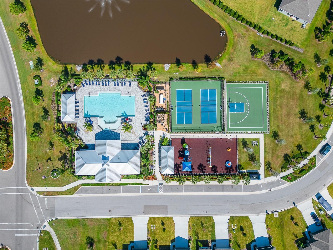
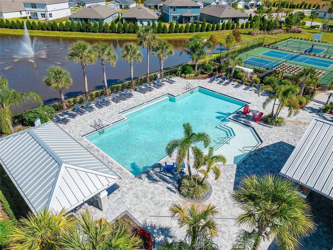
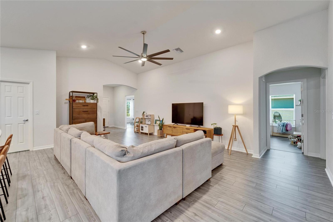
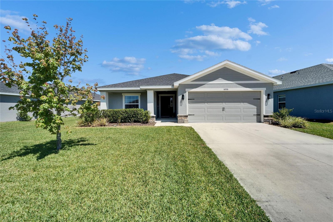
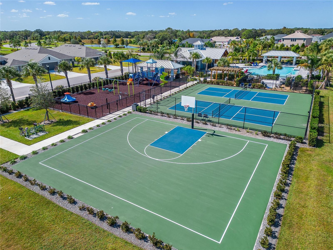
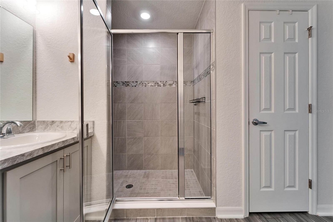
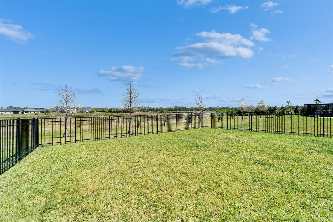
Active
6006 164TH AVE E
$382,000
Features:
Property Details
Remarks
Welcome to this beautifully designed home, has a great combination of comfort, style, and functionality. Located in the sought-after community of The Aviary at Rutland Ranch, this property sits on a spacious lot with a gorgeous preserve in the backyard, providing a serene and private setting. Home Features: Large Master Suite: Retreat to the luxurious master suite featuring an en-suite bathroom with dual sinks, a spacious vanity, and plenty of closet space. Open Floor Plan: The seamless layout connects the kitchen to the living room, making it great for entertaining or everyday family living. Chef’s Kitchen: Enjoy cooking in this modern kitchen, complete with quartz countertops, a large island, and ample storage. Functional Laundry Room: Upper and lower cabinets have been added in the laundry room, providing extra organization and convenience. Fenced-In Backyard: Relax or play in the fenced backyard, with plenty of room for outdoor activities. Expansive Lot: This home sits on a large lot that backs up to a scenic preserve, has stunning views and added privacy. This home is a must-see! Discover why The Aviary at Rutland Ranch is the best place to call home.
Financial Considerations
Price:
$382,000
HOA Fee:
360
Tax Amount:
$5582
Price per SqFt:
$211.28
Tax Legal Description:
LOT 131, THE AVIARY AT RUTLAND RANCH PH IA & IB PI #4949.7060/9
Exterior Features
Lot Size:
7953
Lot Features:
N/A
Waterfront:
No
Parking Spaces:
N/A
Parking:
N/A
Roof:
Shingle
Pool:
No
Pool Features:
N/A
Interior Features
Bedrooms:
4
Bathrooms:
2
Heating:
Electric, Exhaust Fan
Cooling:
Central Air
Appliances:
Dishwasher, Disposal, Electric Water Heater, Exhaust Fan, Freezer, Ice Maker, Microwave, Range, Range Hood, Refrigerator
Furnished:
Yes
Floor:
Luxury Vinyl
Levels:
One
Additional Features
Property Sub Type:
Single Family Residence
Style:
N/A
Year Built:
2022
Construction Type:
Concrete, Stucco, Frame
Garage Spaces:
Yes
Covered Spaces:
N/A
Direction Faces:
East
Pets Allowed:
Yes
Special Condition:
None
Additional Features:
Dog Run, Hurricane Shutters, Lighting, Sliding Doors
Additional Features 2:
Long term: A copy of the lease is required to be submitted to HOA Short term: No less than nine months; A copy of the lease is required to be submitted to HOA
Map
- Address6006 164TH AVE E
Featured Properties