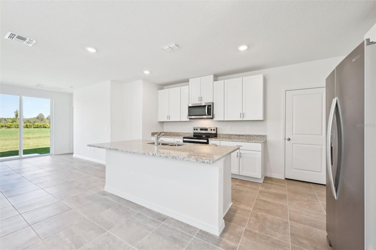
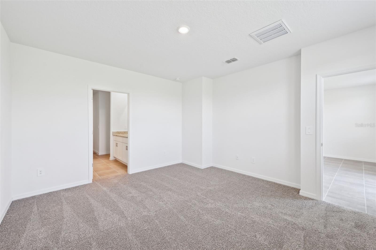
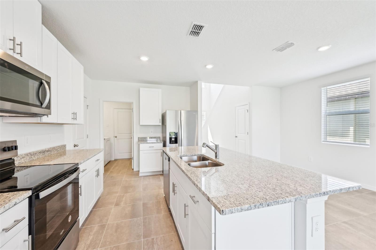
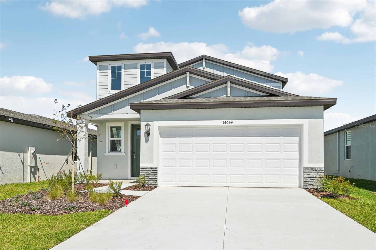
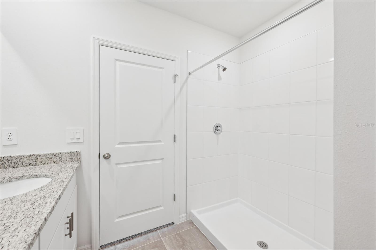
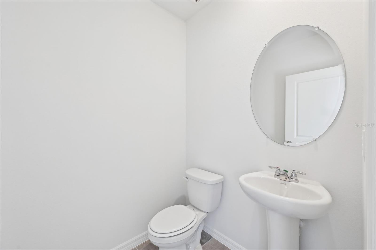
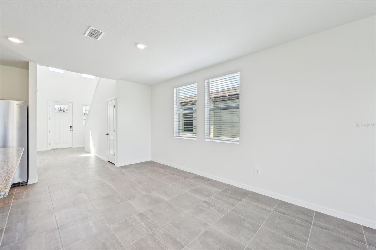
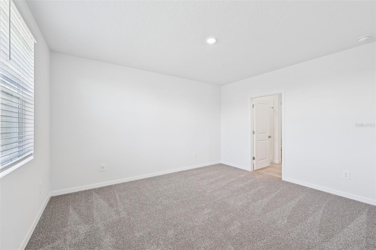
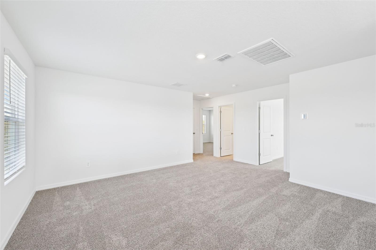
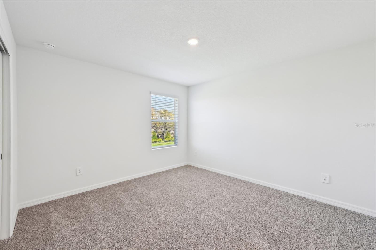
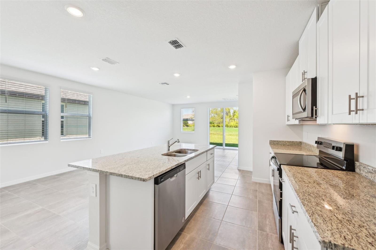

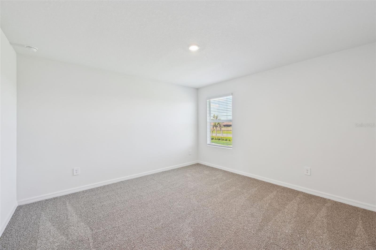
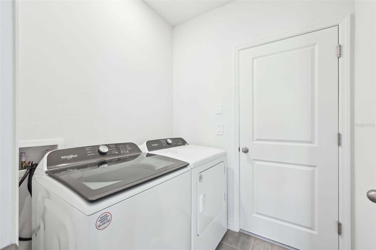
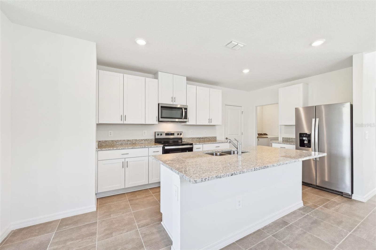
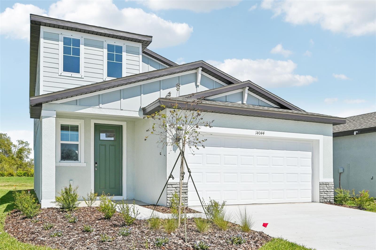

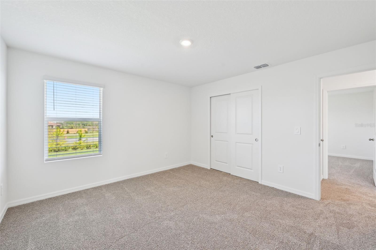
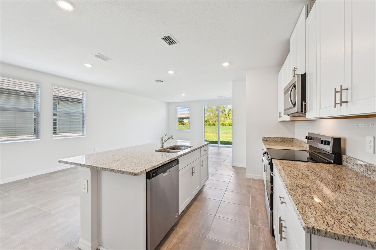
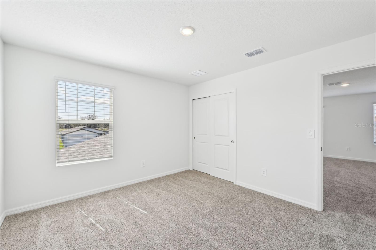
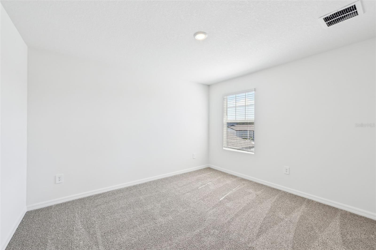
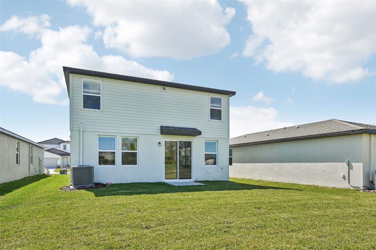
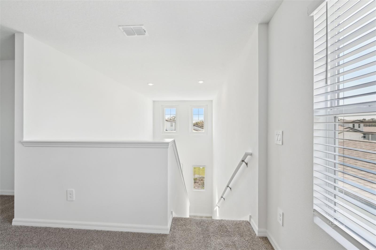
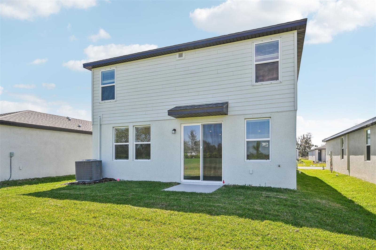
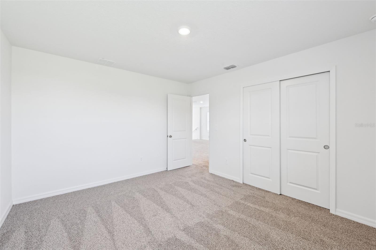
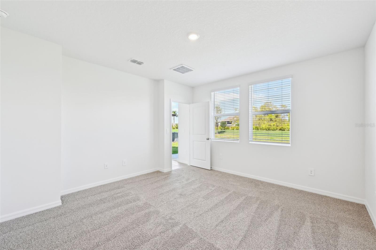
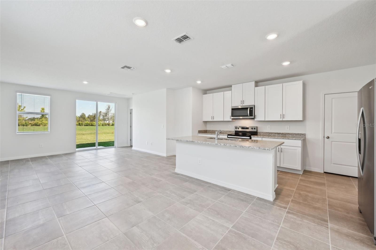
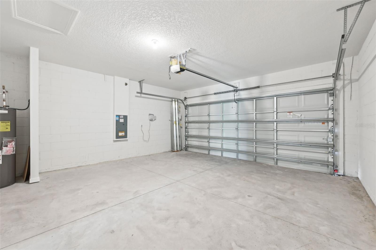
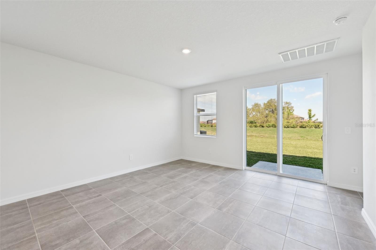
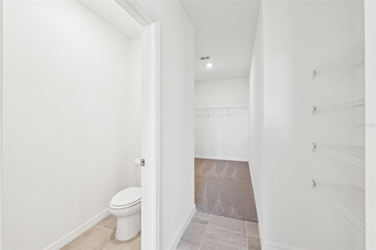
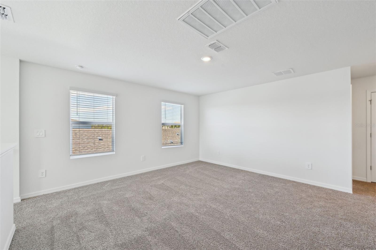
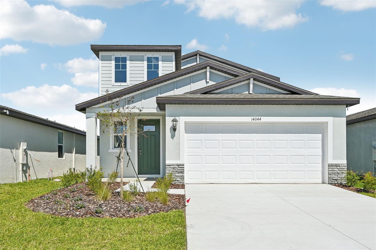
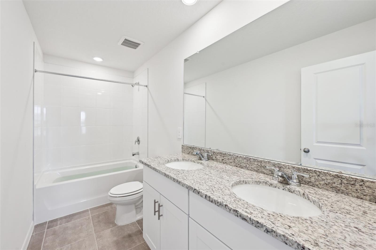
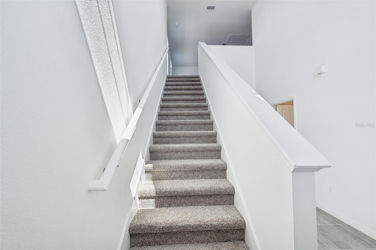
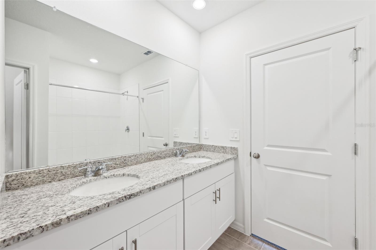
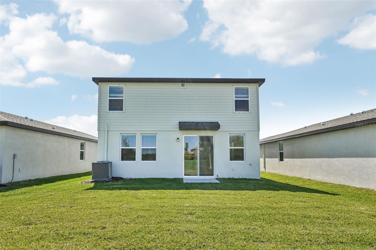
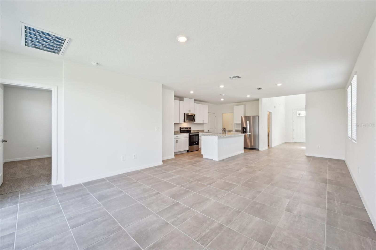
Active
14044 CRUTCHFIELD CT
$375,000
Features:
Property Details
Remarks
Under Construction. Brand new, energy-efficient home available NOW! This home has no rear neighbor. Enhanced exterior elevation with stone accents. Crisp interior design package. shaker-style cabinetry with 42" uppers in the kitchen. Ornamental granite countertops with undermount sinks in the kitchen and full baths. All appliances and window blinds are included. The Yellowstone floorplan in Salt Meadows offers an open-concept floorplan with 4 bedrooms, 2.5 bathrooms, and a 2-car garage. This home offers a first floor primary suite. Entertain in the upstairs loft. Salt Meadows offers new single-family homes in Parrish, FL with a variety of floorplans, both single-story and two-story. Residents will enjoy resort-style amenities including a large community pool, clubhouse with fitness center, sports courts, playground and more. With close proximity to I-75, this community offers easy access to St. Pete, Bradenton, Sarasota and beautiful gulf coast beaches. Schedule a tour today. Each of our homes is built with innovative, energy-efficient features designed to help you enjoy more savings, better health, real comfort and peace of mind.
Financial Considerations
Price:
$375,000
HOA Fee:
150
Tax Amount:
$0
Price per SqFt:
$172.97
Tax Legal Description:
LOT 410, SALTMEADOWS PH IIA PI #4193.4390/9
Exterior Features
Lot Size:
5330
Lot Features:
N/A
Waterfront:
No
Parking Spaces:
N/A
Parking:
Driveway
Roof:
Shingle
Pool:
No
Pool Features:
N/A
Interior Features
Bedrooms:
4
Bathrooms:
3
Heating:
Electric
Cooling:
Central Air
Appliances:
Dishwasher, Microwave, Range
Furnished:
Yes
Floor:
Carpet, Ceramic Tile
Levels:
Two
Additional Features
Property Sub Type:
Single Family Residence
Style:
N/A
Year Built:
2024
Construction Type:
Block, Wood Frame
Garage Spaces:
Yes
Covered Spaces:
N/A
Direction Faces:
South
Pets Allowed:
Yes
Special Condition:
None
Additional Features:
Irrigation System, Sidewalk
Additional Features 2:
See on site Sales Agent and review community CC & R's for any lease terms and restrictions, as well as buyers financing may have additional restrictions.
Map
- Address14044 CRUTCHFIELD CT
Featured Properties