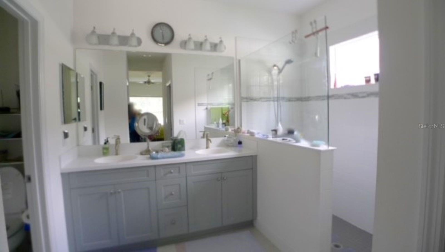

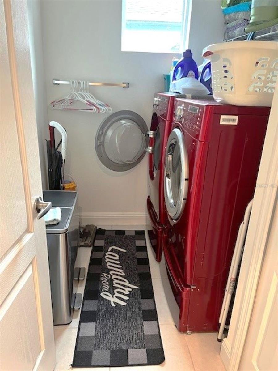
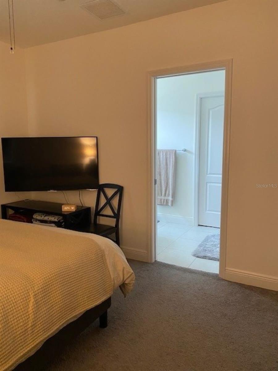

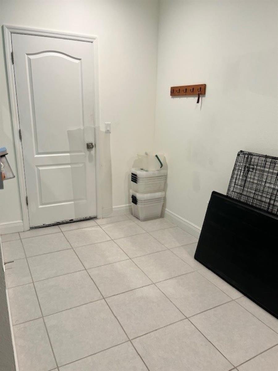
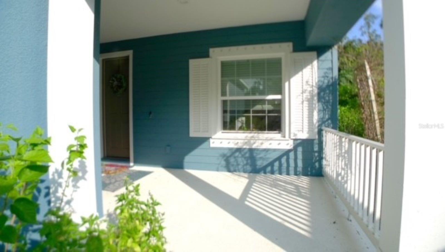
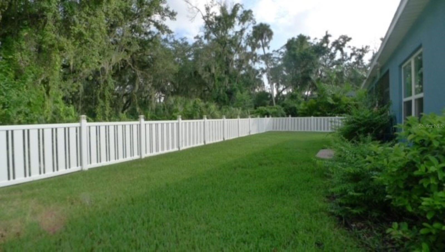

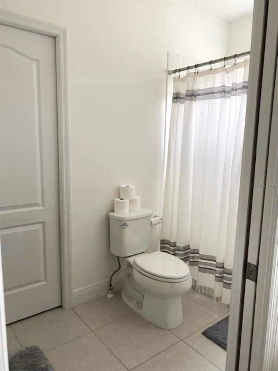
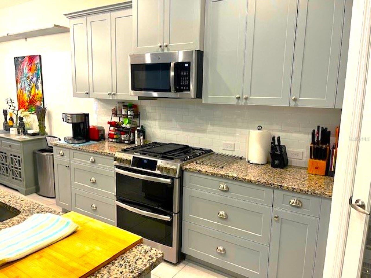
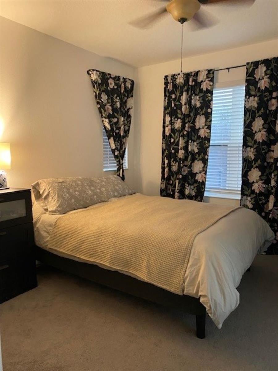

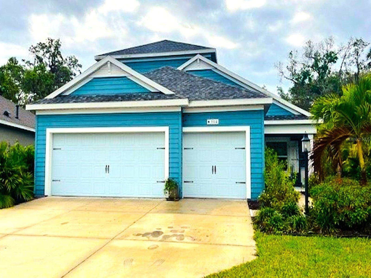
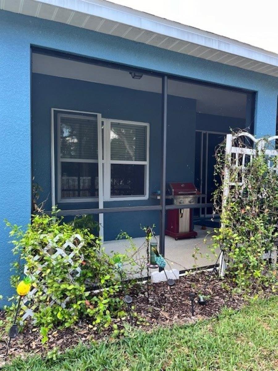
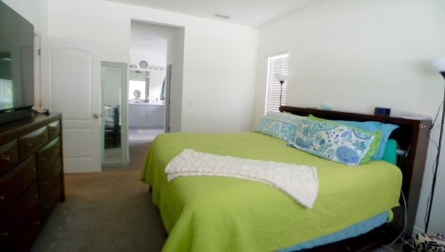
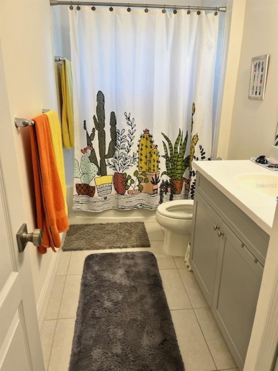

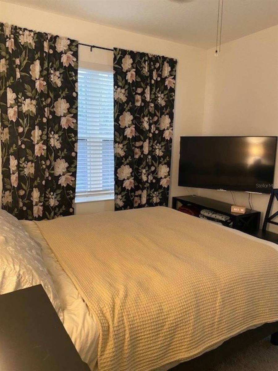

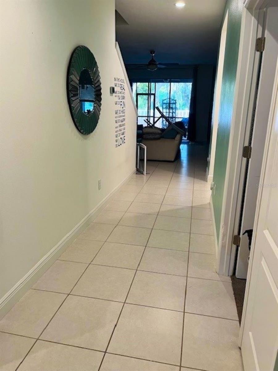
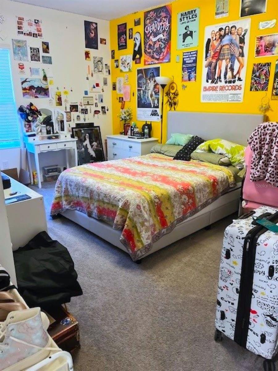

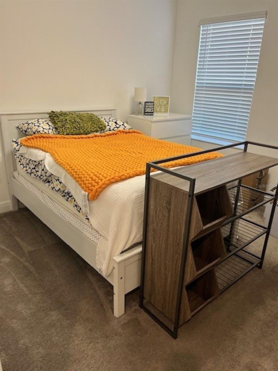
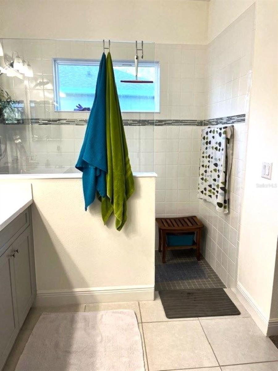
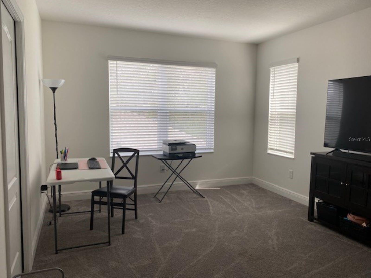
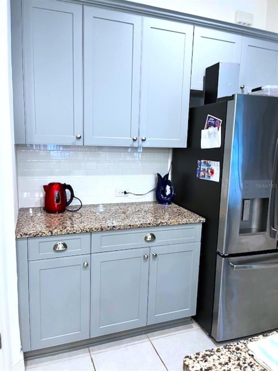


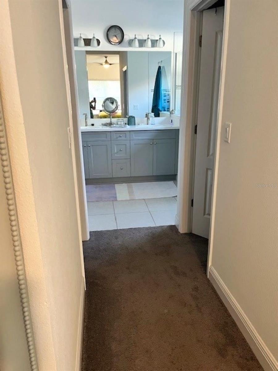
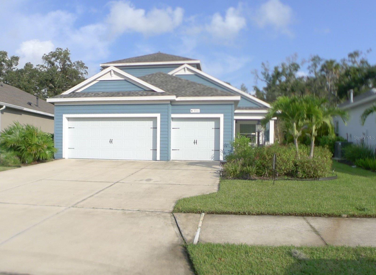

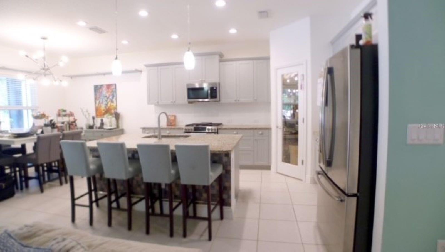
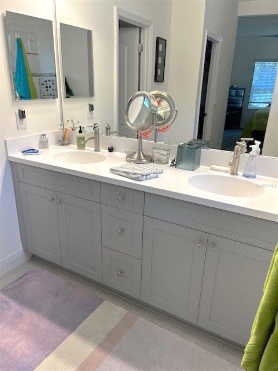
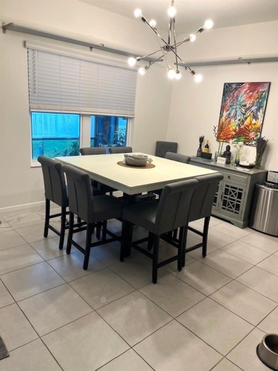

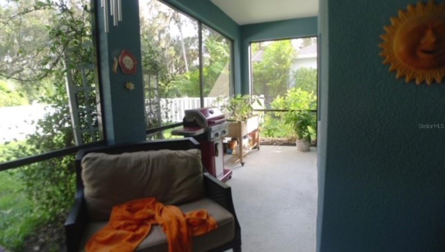
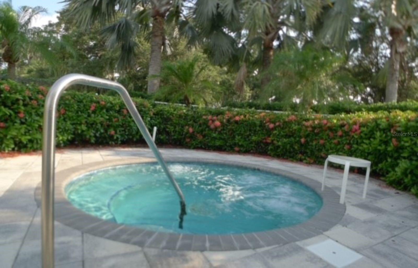
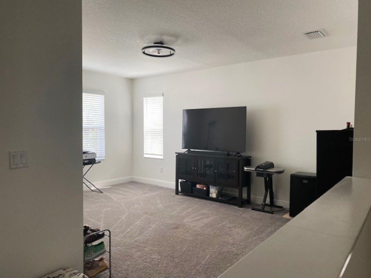
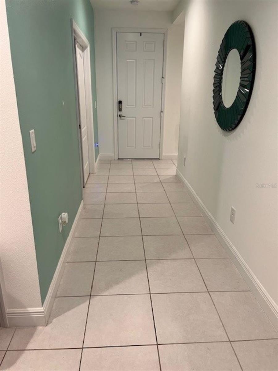
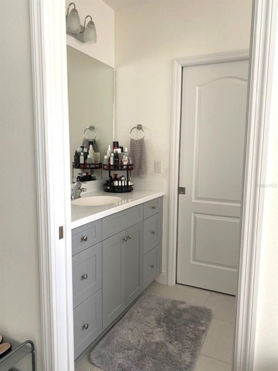

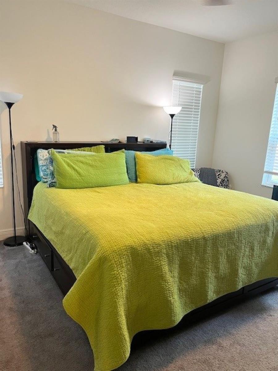
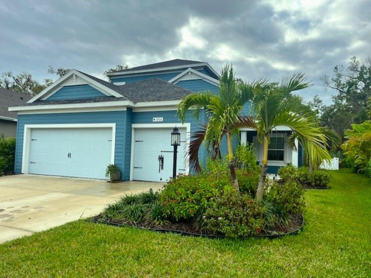
Active
3514 SHIMMERING OAKS DR
$569,000
Features:
Property Details
Remarks
$31,000 PRICE REDUCTION!! MOTIVATED SELLER!! Extremely well taken care of 2020-built home. This spacious 2,600-sq ft home includes 4 Bedrooms, 3 Bathrooms and features a beautiful 3 Car garage. This home nest in the rich community of Silverleaf in Master Plan Village of Parrish, Florida. The curb appeal and stunning neighborhood, makes this home highly desirable. There is a beautiful fenced in backyard that has been pre-plumbed for potential pool and outdoor kitchen upgrades! Additional features include High Ceilings, Smart Home features, an open floor plan with an abundance of storage. This home is full of updated (2020) appliances, granite countertops, and a natural gas range. Constructed in 2020- offering 2 TRANE A/C units still under warranty and many appliances still under warranty as well. The mother-in-law suite upstairs includes a loft highlighting an upstairs living area, and a door on the flex space to turn it into an office, play area, etc. Relax in the resort-style community pool and spa, stay fit in the well-equipped fitness room, or let the little ones enjoy the playground. The neighborhood is equipped with a luxurious clubhouse, soccer field, two dog parks, and covered BBQ area. **YOU TUBE HOME TOUR****https://youtu.be/fExMo5It_LQ?si=9bCMhKfvhrlyHFAC
Financial Considerations
Price:
$569,000
HOA Fee:
338.14
Tax Amount:
$5584.22
Price per SqFt:
$217.92
Tax Legal Description:
LOT 391, SILVERLEAF PH II & III PI#7268.5820/9
Exterior Features
Lot Size:
7601
Lot Features:
Greenbelt, Landscaped, Sidewalk, Paved
Waterfront:
No
Parking Spaces:
N/A
Parking:
N/A
Roof:
Shingle
Pool:
No
Pool Features:
N/A
Interior Features
Bedrooms:
4
Bathrooms:
3
Heating:
Electric
Cooling:
Central Air
Appliances:
Built-In Oven, Cooktop, Dishwasher, Disposal, Dryer, Freezer, Ice Maker, Microwave, Range, Range Hood, Refrigerator, Washer
Furnished:
No
Floor:
Carpet, Ceramic Tile
Levels:
Two
Additional Features
Property Sub Type:
Single Family Residence
Style:
N/A
Year Built:
2020
Construction Type:
Stucco
Garage Spaces:
Yes
Covered Spaces:
N/A
Direction Faces:
Northwest
Pets Allowed:
No
Special Condition:
None
Additional Features:
Dog Run, Hurricane Shutters
Additional Features 2:
HOA approval
Map
- Address3514 SHIMMERING OAKS DR
Featured Properties